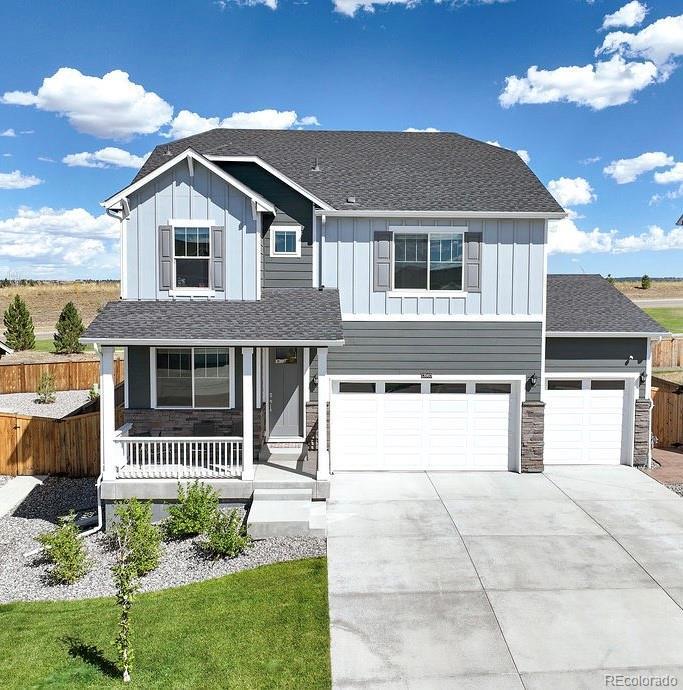Find us on...
Dashboard
- 4 Beds
- 3 Baths
- 2,492 Sqft
- .16 Acres
New Search X
13960 Scarlet Sage Lane
BETTER THAN NEW! Welcome to 13960 Scarlet Sage Lane in Parker, CO! This beautifully maintained home offers the perfect blend of comfort, style, and convenience. Featuring 4 bedrooms and 3 bathrooms, this spacious residence sits in a desirable neighborhood with easy access to parks, trails, and top-rated schools. Step inside to discover a bright, open-concept main floor with designer finishes, an inviting living room, and a stunning kitchen featuring a large quartz island, stainless steel appliances, and abundant cabinetry. The dining area flows naturally into the private stamped concrete patio—perfect for entertaining or relaxing outdoors. Upstairs, you’ll find a generously sized primary suite with a walk-in closet and spa-like bath, along with three additional bedrooms and a full bath. The home also includes a convenient upstairs laundry, a rare 3-car attached garage, and a full unfinished basement ready for your personal touch. Truly better than new, this home has been lovingly cared for and is move-in ready—without the wait of new construction. Enjoy being part of a vibrant community with neighborhood amenities and quick access to downtown Parker, E-470, and I-25.
Listing Office: LoKation Real Estate 
Essential Information
- MLS® #7252168
- Price$689,000
- Bedrooms4
- Bathrooms3.00
- Full Baths1
- Half Baths1
- Square Footage2,492
- Acres0.16
- Year Built2022
- TypeResidential
- Sub-TypeSingle Family Residence
- StatusActive
Community Information
- Address13960 Scarlet Sage Lane
- SubdivisionTrails at Crowfoot
- CityParker
- CountyDouglas
- StateCO
- Zip Code80134
Amenities
- Parking Spaces3
- # of Garages3
Amenities
Park, Playground, Pool, Tennis Court(s), Trail(s)
Interior
- HeatingForced Air
- CoolingCentral Air
- FireplaceYes
- # of Fireplaces1
- FireplacesFamily Room
- StoriesTwo
Interior Features
Breakfast Bar, Eat-in Kitchen, Kitchen Island, Open Floorplan, Pantry, Quartz Counters, Walk-In Closet(s)
Appliances
Dishwasher, Disposal, Dryer, Microwave, Oven, Range, Refrigerator, Washer
Exterior
- Exterior FeaturesPrivate Yard
- RoofComposition
Windows
Double Pane Windows, Window Coverings
School Information
- DistrictDouglas RE-1
- ElementaryMountain View
- MiddleSagewood
- HighPonderosa
Additional Information
- Date ListedSeptember 11th, 2025
Listing Details
 LoKation Real Estate
LoKation Real Estate
 Terms and Conditions: The content relating to real estate for sale in this Web site comes in part from the Internet Data eXchange ("IDX") program of METROLIST, INC., DBA RECOLORADO® Real estate listings held by brokers other than RE/MAX Professionals are marked with the IDX Logo. This information is being provided for the consumers personal, non-commercial use and may not be used for any other purpose. All information subject to change and should be independently verified.
Terms and Conditions: The content relating to real estate for sale in this Web site comes in part from the Internet Data eXchange ("IDX") program of METROLIST, INC., DBA RECOLORADO® Real estate listings held by brokers other than RE/MAX Professionals are marked with the IDX Logo. This information is being provided for the consumers personal, non-commercial use and may not be used for any other purpose. All information subject to change and should be independently verified.
Copyright 2025 METROLIST, INC., DBA RECOLORADO® -- All Rights Reserved 6455 S. Yosemite St., Suite 500 Greenwood Village, CO 80111 USA
Listing information last updated on October 27th, 2025 at 6:33am MDT.




































