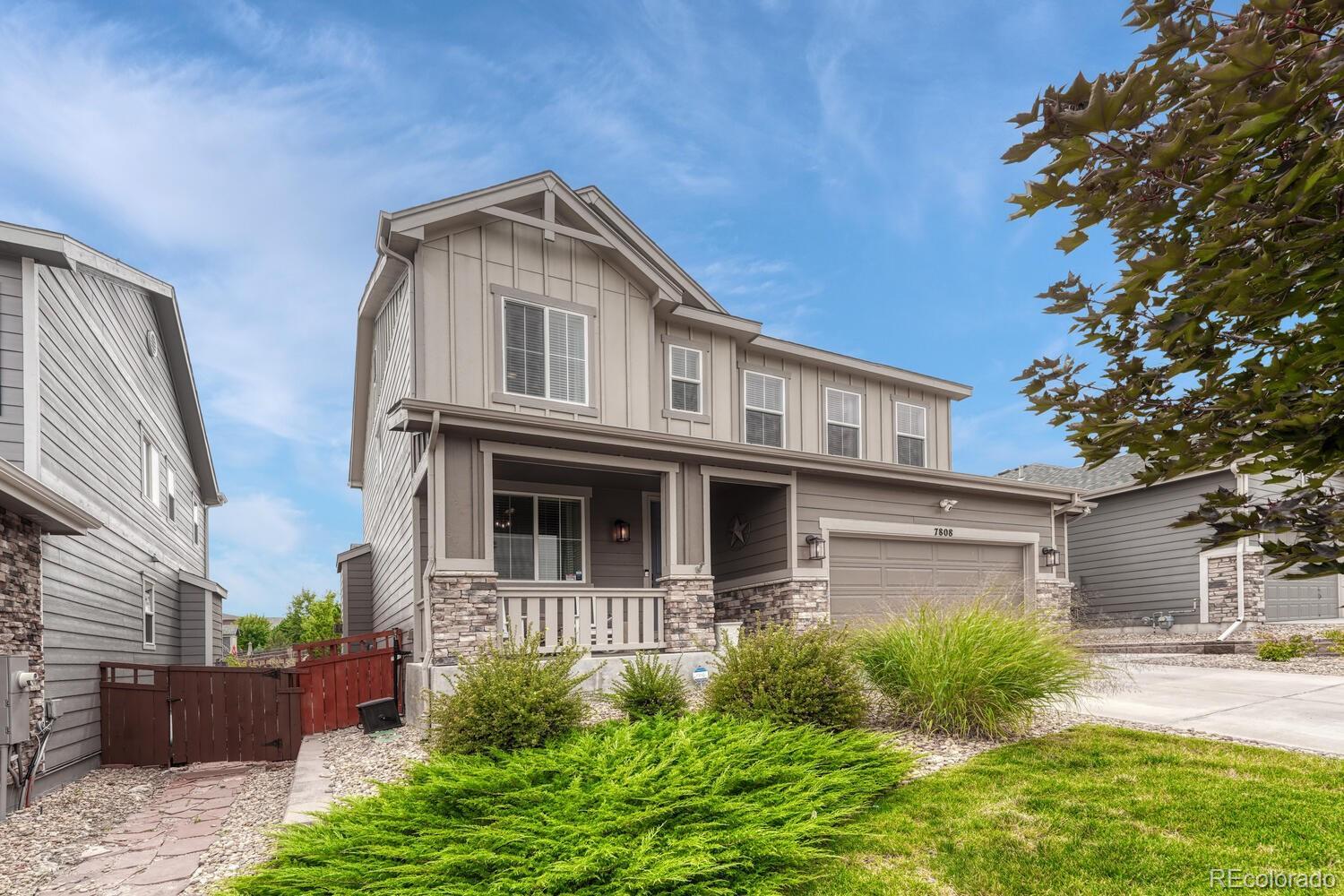Find us on...
Dashboard
- 4 Beds
- 3 Baths
- 2,327 Sqft
- .14 Acres
New Search X
7808 Bandit Drive
Welcome to this beautifully maintained 2-Story home located in the desirable Cobblestone Ranch community. Featuring 4 spacious bedrooms and 3 bathrooms, this move-in ready gem offers both comfort and functionality for today’s modern lifestyle. Step inside to find luxury vinyl plank flooring throughout the main level, creating a warm and stylish foundation. The family room features a cozy gas fireplace and flows seamlessly into the eat-in dining area and open-concept kitchen, creating the perfect space for everyday living and entertaining. The gourmet kitchen is a chef’s dream, complete with a gas cooktop, double oven, granite countertops, large island, and a walk-in pantry for all your storage needs. Upstairs, the thoughtfully designed layout includes a convenient laundry room with a utility sink. The primary suite is a relaxing retreat, boasting a custom barn door, a private 3/4 bath, linen closet, and a walk-in closet outfitted with a premium IKEA organizer. Three additional bedrooms and a full bathroom complete the upper level. Need more space? The unfinished basement offers tons of potential—ideal for extra storage or future expansion. Outside, enjoy the extended stamped concrete covered patio, perfect for relaxing in the shade or entertaining guests. Located in a quiet well-maintained neighborhood close to parks, trails, and community amenities. Schedule your tour today!
Listing Office: Realty One Group Elevations, LLC 
Essential Information
- MLS® #7258867
- Price$625,000
- Bedrooms4
- Bathrooms3.00
- Full Baths1
- Half Baths1
- Square Footage2,327
- Acres0.14
- Year Built2016
- TypeResidential
- Sub-TypeSingle Family Residence
- StatusPending
Community Information
- Address7808 Bandit Drive
- SubdivisionCobblestone Ranch
- CityCastle Rock
- CountyDouglas
- StateCO
- Zip Code80108
Amenities
- Parking Spaces2
- # of Garages2
Amenities
Park, Playground, Pool, Trail(s)
Interior
- HeatingForced Air
- CoolingCentral Air
- FireplaceYes
- # of Fireplaces1
- FireplacesFamily Room, Gas Log
- StoriesTwo
Interior Features
Ceiling Fan(s), Granite Counters, Kitchen Island, Pantry, Radon Mitigation System, Smoke Free, Walk-In Closet(s)
Appliances
Cooktop, Dishwasher, Disposal, Double Oven, Microwave, Refrigerator
Exterior
- Exterior FeaturesPrivate Yard
- RoofComposition
- FoundationSlab
School Information
- DistrictDouglas RE-1
- ElementaryFranktown
- MiddleSagewood
- HighPonderosa
Additional Information
- Date ListedSeptember 15th, 2025
Listing Details
Realty One Group Elevations, LLC
 Terms and Conditions: The content relating to real estate for sale in this Web site comes in part from the Internet Data eXchange ("IDX") program of METROLIST, INC., DBA RECOLORADO® Real estate listings held by brokers other than RE/MAX Professionals are marked with the IDX Logo. This information is being provided for the consumers personal, non-commercial use and may not be used for any other purpose. All information subject to change and should be independently verified.
Terms and Conditions: The content relating to real estate for sale in this Web site comes in part from the Internet Data eXchange ("IDX") program of METROLIST, INC., DBA RECOLORADO® Real estate listings held by brokers other than RE/MAX Professionals are marked with the IDX Logo. This information is being provided for the consumers personal, non-commercial use and may not be used for any other purpose. All information subject to change and should be independently verified.
Copyright 2025 METROLIST, INC., DBA RECOLORADO® -- All Rights Reserved 6455 S. Yosemite St., Suite 500 Greenwood Village, CO 80111 USA
Listing information last updated on October 23rd, 2025 at 3:33am MDT.



















































