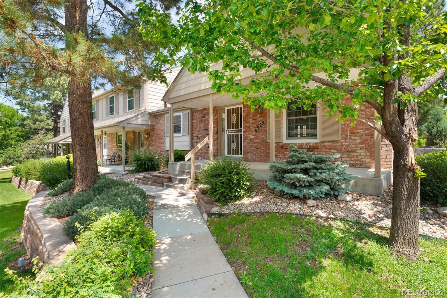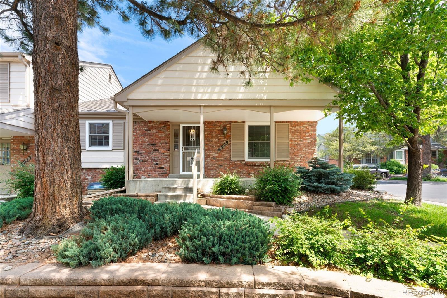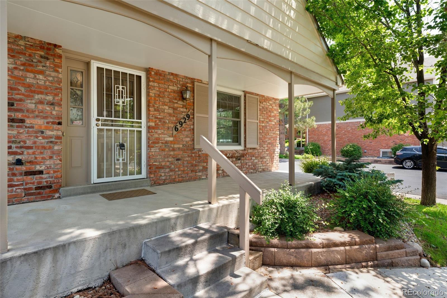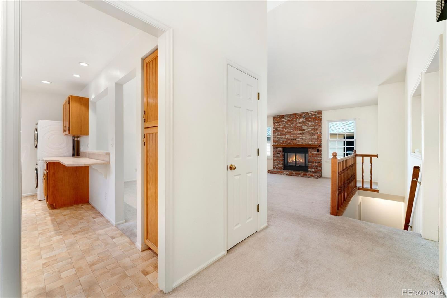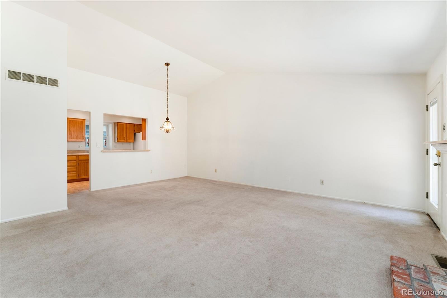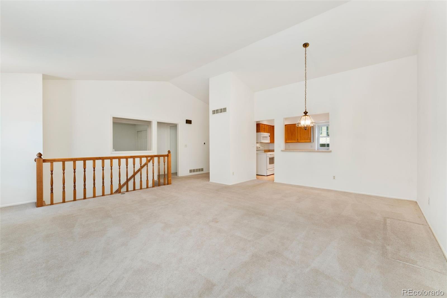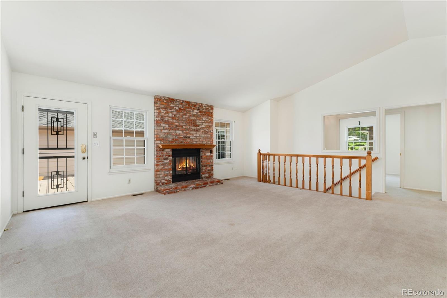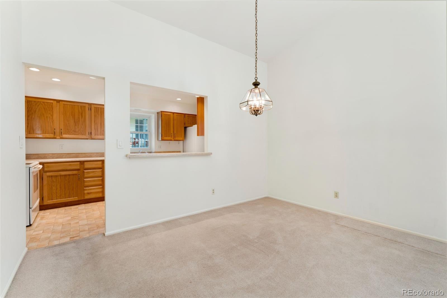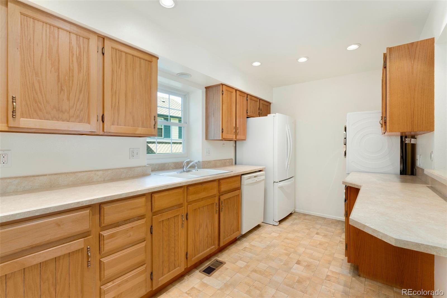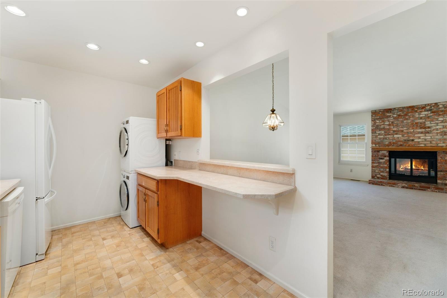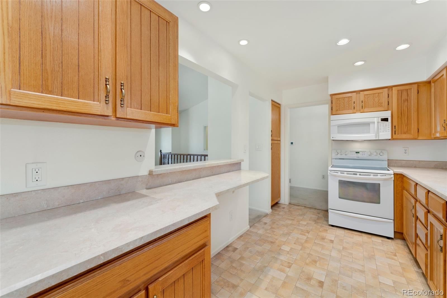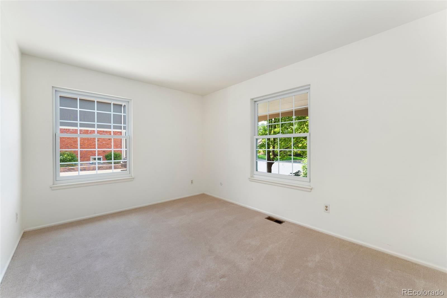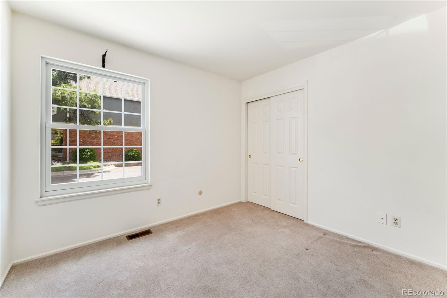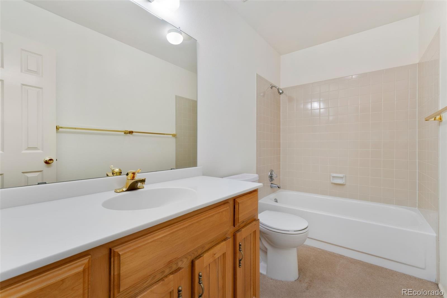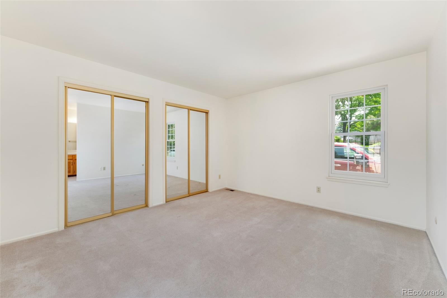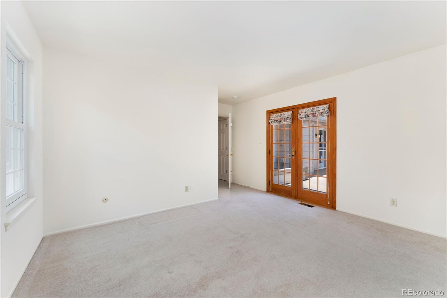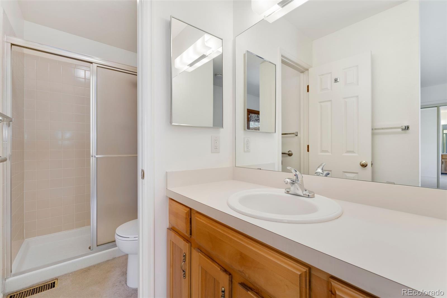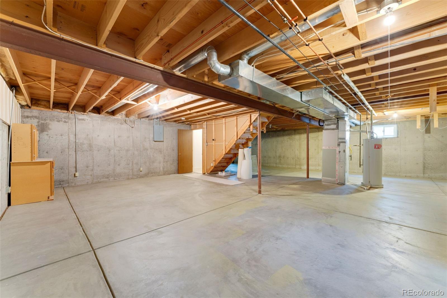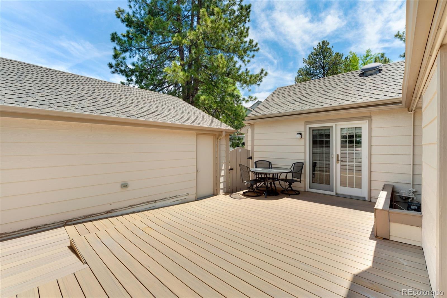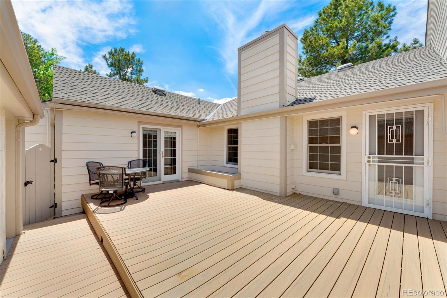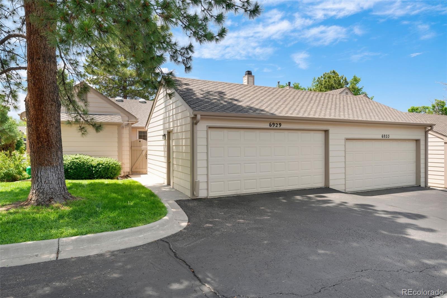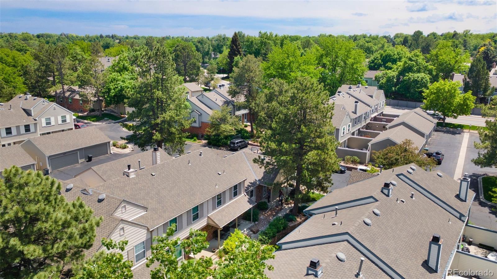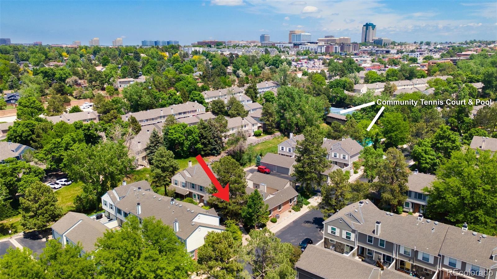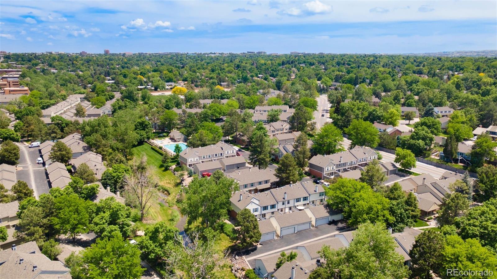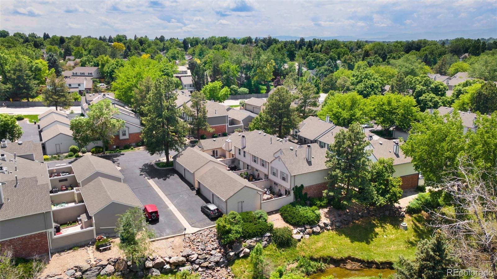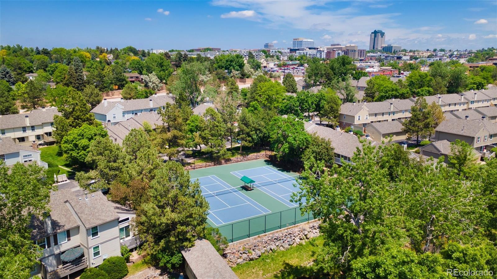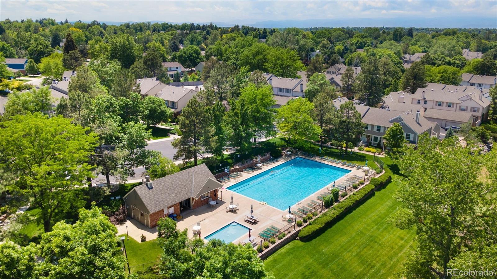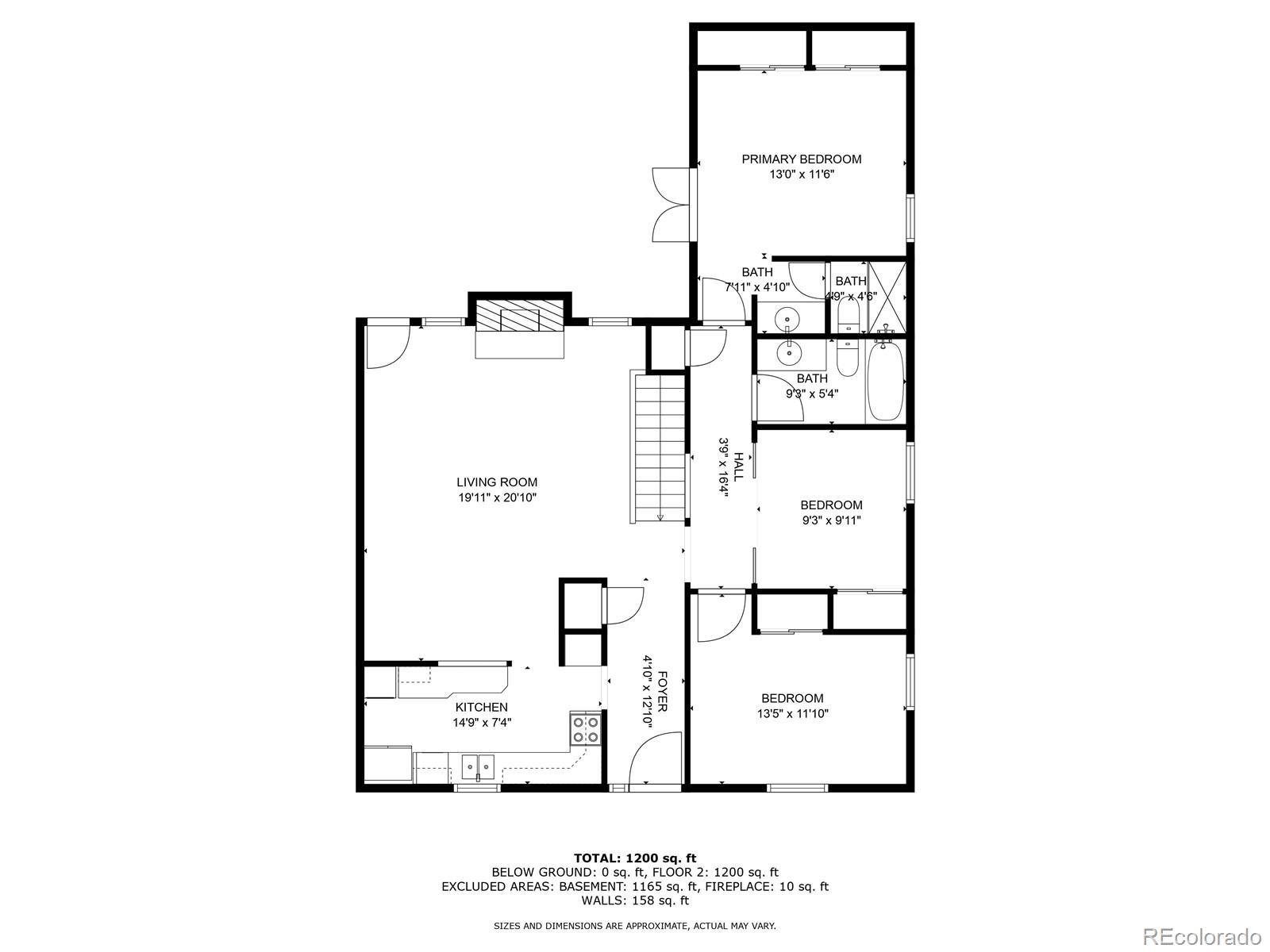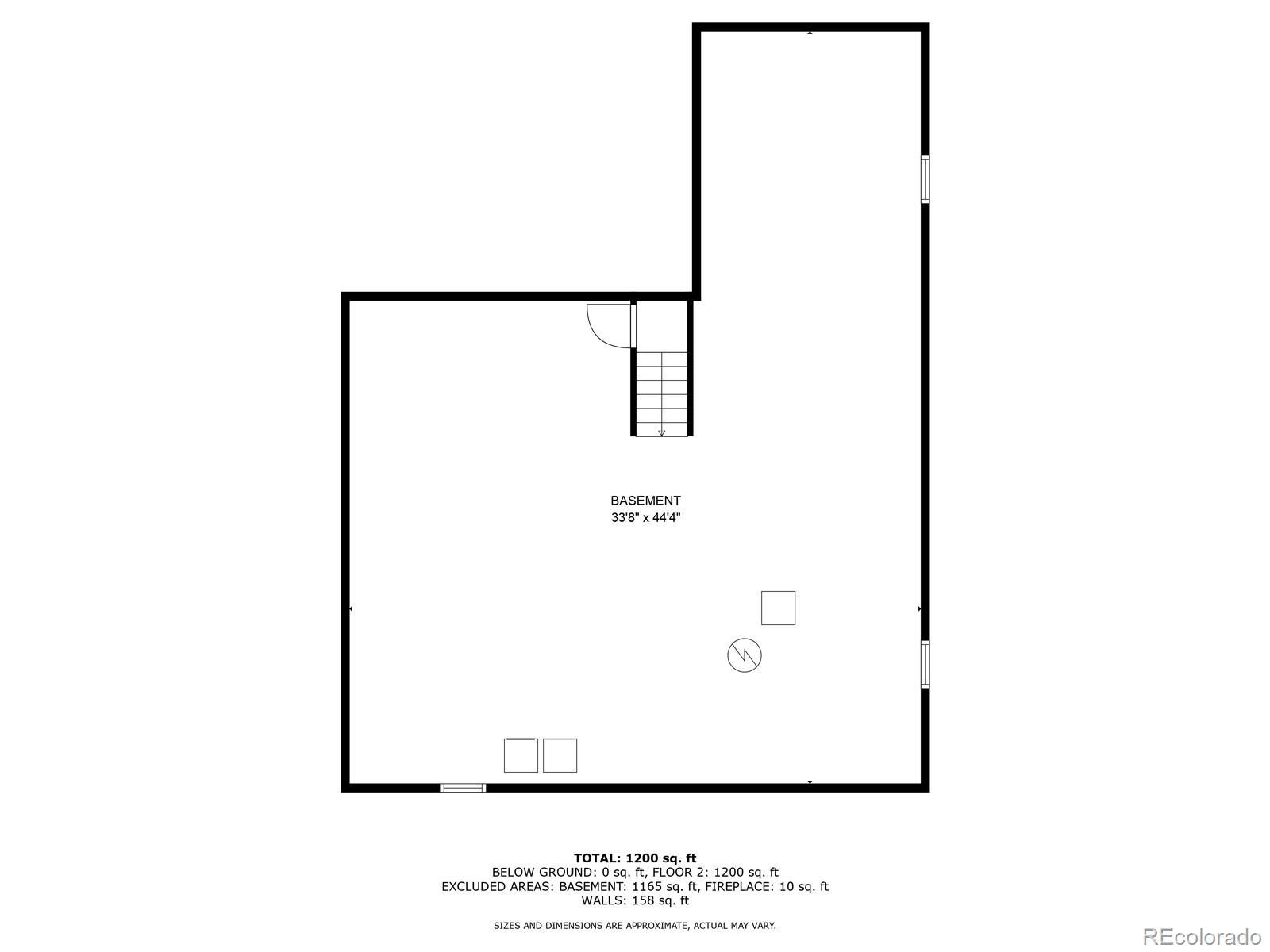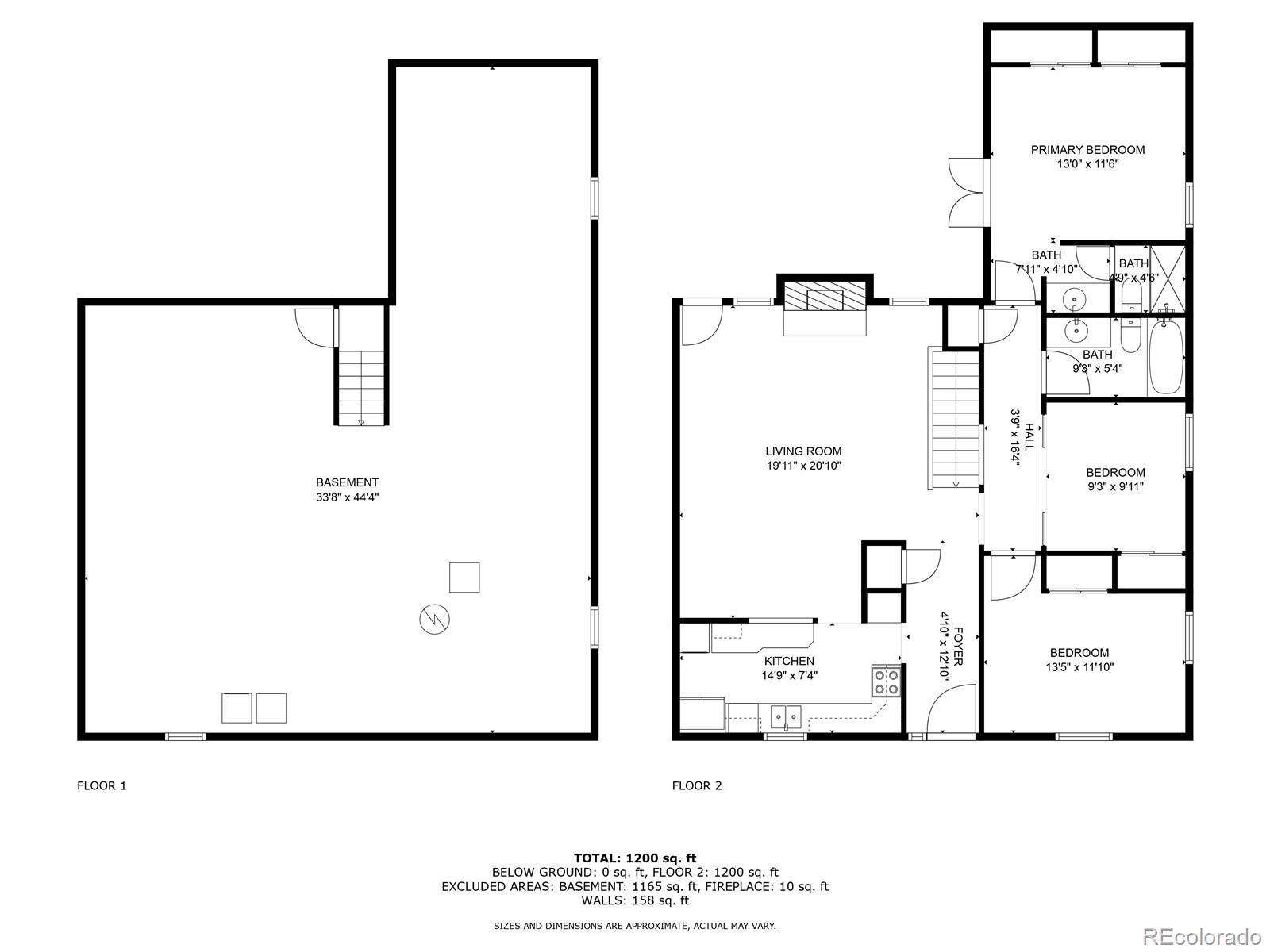Find us on...
Dashboard
- $495k Price
- 3 Beds
- 2 Baths
- 1,326 Sqft
New Search X
6929 E Briarwood Drive
Charming Ranch-Style town home nestled in the mature landscaping of Sturbridge at Homestead. This well cared for end unit with South Facing Windows is filled with plenty of natural light with everything you need on One Level. This home is truly rich in community and curb appeal. The home boasts a spacious kitchen with a stack Washer/Dryer and living room with a real wood burning fireplace, vaulted ceilings, and separate dining space. This home Features 2 spacious spare bedrooms with extra closet space. The primary bedroom has a dedicated en suite and shower and penalty of its own closet space. The home has a full basement with potential to finish for even more living space or additional storage and included a 2nd Washer and Dryer installed. Parking includes a two car garage with ramps installed from the garage to the back door for walker or wheelchair access as well as additional guest parking. The private outdoor space is a almost maintenance free with Trex decking with room for table and chairs and out door BBQ. The community includes a lovely swimming pool, kiddie pool and tennis courts. Located all within walking distance of trails and Little Dry Creek. Close to Shopping and Restaurants and Quick to I-25 or C-470. The ranch style units don't come up that often. Call or text to schedule a private showing today.
Listing Office: Hart Realty Group 
Essential Information
- MLS® #7264623
- Price$495,000
- Bedrooms3
- Bathrooms2.00
- Full Baths1
- Square Footage1,326
- Acres0.00
- Year Built1983
- TypeResidential
- Sub-TypeCondominium
- StyleContemporary
- StatusPending
Community Information
- Address6929 E Briarwood Drive
- SubdivisionSturbridge
- CityCentennial
- CountyArapahoe
- StateCO
- Zip Code80112
Amenities
- Parking Spaces2
- ParkingConcrete, Lighted
- # of Garages2
- Has PoolYes
- PoolOutdoor Pool
Amenities
Pool, Spa/Hot Tub, Tennis Court(s)
Utilities
Cable Available, Electricity Connected, Natural Gas Connected, Phone Available
Interior
- HeatingForced Air
- CoolingCentral Air
- FireplaceYes
- # of Fireplaces1
- FireplacesFamily Room
- StoriesOne
Interior Features
Ceiling Fan(s), Vaulted Ceiling(s)
Appliances
Dishwasher, Disposal, Dryer, Microwave, Oven, Range, Refrigerator, Washer
Exterior
- Exterior FeaturesTennis Court(s)
- RoofComposition
Windows
Double Pane Windows, Window Coverings
School Information
- DistrictCherry Creek 5
- ElementaryHomestead
- MiddleWest
- HighCherry Creek
Additional Information
- Date ListedJune 6th, 2025
Listing Details
 Hart Realty Group
Hart Realty Group
 Terms and Conditions: The content relating to real estate for sale in this Web site comes in part from the Internet Data eXchange ("IDX") program of METROLIST, INC., DBA RECOLORADO® Real estate listings held by brokers other than RE/MAX Professionals are marked with the IDX Logo. This information is being provided for the consumers personal, non-commercial use and may not be used for any other purpose. All information subject to change and should be independently verified.
Terms and Conditions: The content relating to real estate for sale in this Web site comes in part from the Internet Data eXchange ("IDX") program of METROLIST, INC., DBA RECOLORADO® Real estate listings held by brokers other than RE/MAX Professionals are marked with the IDX Logo. This information is being provided for the consumers personal, non-commercial use and may not be used for any other purpose. All information subject to change and should be independently verified.
Copyright 2025 METROLIST, INC., DBA RECOLORADO® -- All Rights Reserved 6455 S. Yosemite St., Suite 500 Greenwood Village, CO 80111 USA
Listing information last updated on December 25th, 2025 at 12:18am MST.

