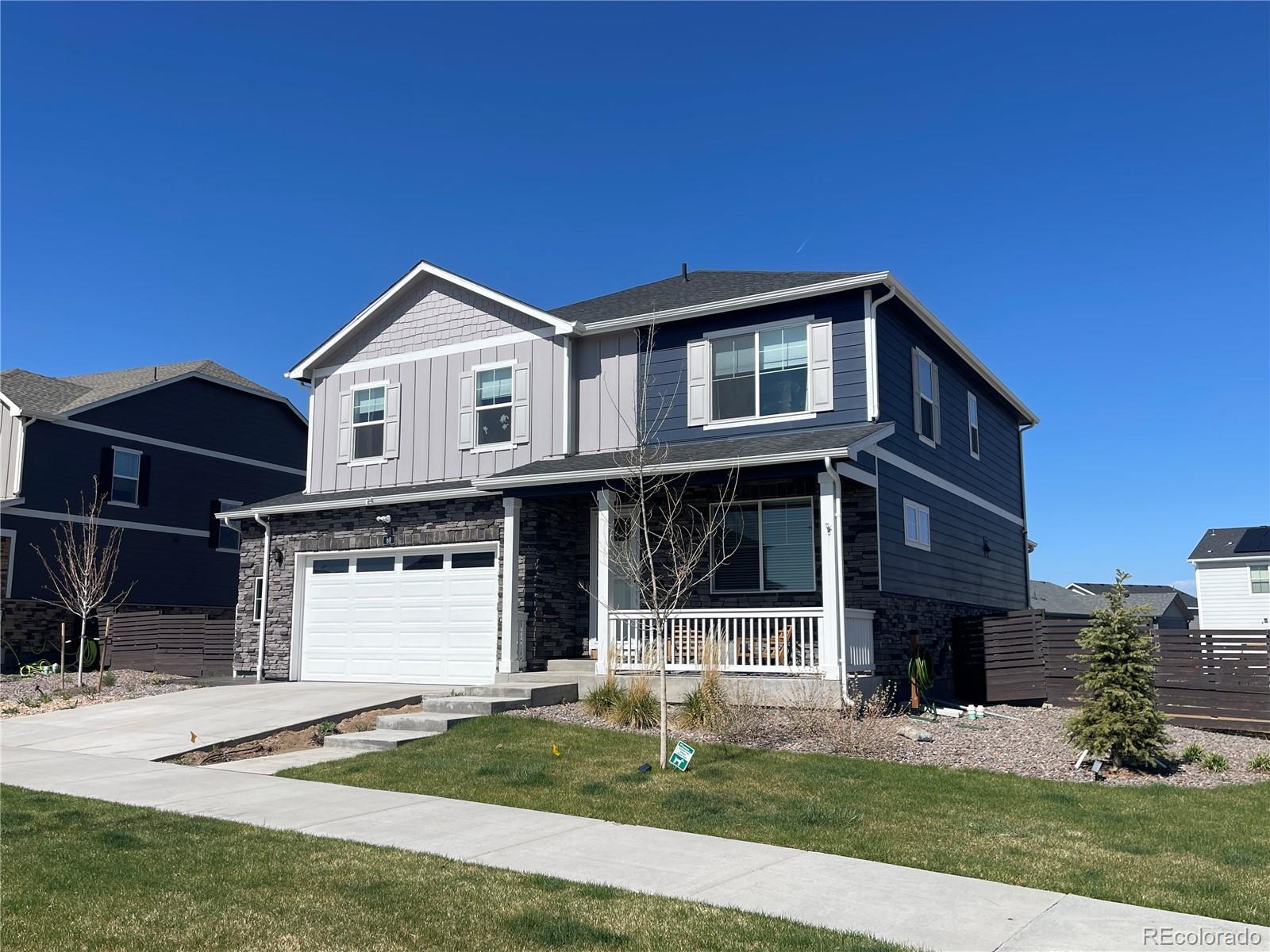Find us on...
Dashboard
- 5 Beds
- 4 Baths
- 3,861 Sqft
- .31 Acres
New Search X
69 S Waterloo Street
AVAILABLE FOR 1-12 MONTH LEASES! Step into the pinnacle of comfort and style with this immaculate, FULLY FURNISHED home nestled on a premium corner lot in the highly desirable Harmony Ridge neighborhood. From the moment you arrive, you’ll be welcomed by the charming covered front porch and the oversized 2-car garage with pristine epoxy floors. Inside, every detail has been thoughtfully designed—just bring your suitcase. Pots, pans, towels, linens—it’s all included. The island kitchen boasts stunning granite counters, an integrated stainless steel sink, restaurant-grade faucet with filtered water, and top-of-the-line stainless steel appliances, including a 5-burner gas stove and spacious pantry. Host guests in the main floor bedroom near a full bath, or get productive in the open home office. Upstairs, discover four bedrooms plus a loft, including a luxurious primary suite with ceiling fan, spa-inspired on-suite bathroom, and a generously sized walk-in closet. You’ll also find a modern LG washer and dryer for ultimate convenience. The fully finished basement is an entertainer’s dream, complete with an open home theater, recreation room with air hockey table, an elegant full bath, and a hidden gem—your very own speakeasy-inspired wet bar. Whether you're sipping fine bourbon in peace, storing your favorite wines, or hosting poker night with friends, this private room sets the mood for unforgettable evenings. The massive backyard offers two storage sheds, a children’s playset, and a dog run, plus a partially covered oversized stamped concrete patio. Additional features include: Tankless water heater, 4 ceiling fans, Smart thermostat & security system * AVAILABLE IMMEDIATELY! * * SECURITY DEPOSIT WILL BE CALCULATED BASED ON LENGTH OF THE LEASE * * NO Minimum Credit Score * * Income Requirement: 2xs the Rent * * Washer and Dryer Included * * NO Cats, Dogs OK * * $300 Refundable Pet Deposit *
Listing Office: Colorado Dream Properties 
Essential Information
- MLS® #7266226
- Price$4,399
- Bedrooms5
- Bathrooms4.00
- Full Baths3
- Square Footage3,861
- Acres0.31
- Year Built2022
- TypeResidential Lease
- Sub-TypeSingle Family Residence
- StyleContemporary
- StatusActive
Community Information
- Address69 S Waterloo Street
- SubdivisionHarmony Sub Flag 12
- CityAurora
- CountyArapahoe
- StateCO
- Zip Code80018
Amenities
- AmenitiesPark, Trail(s)
- Parking Spaces2
- # of Garages2
Interior
- HeatingForced Air, Natural Gas
- CoolingCentral Air
- StoriesTwo
Interior Features
Ceiling Fan(s), Eat-in Kitchen, Entrance Foyer, Five Piece Bath, Granite Counters, High Ceilings, High Speed Internet, In-Law Floorplan, Kitchen Island, Pantry, Quartz Counters, Smart Thermostat, Smoke Free, Walk-In Closet(s), Wet Bar, Wired for Data
Appliances
Bar Fridge, Convection Oven, Cooktop, Dishwasher, Disposal, Dryer, Microwave, Oven, Range, Smart Appliance(s), Washer
Exterior
Lot Description
Corner Lot, Sprinklers In Front, Sprinklers In Rear
School Information
- DistrictAdams-Arapahoe 28J
- ElementaryHarmony Ridge P-8
- MiddleHarmony Ridge P-8
- HighVista Peak
Additional Information
- Date ListedApril 11th, 2025
Listing Details
 Colorado Dream Properties
Colorado Dream Properties
 Terms and Conditions: The content relating to real estate for sale in this Web site comes in part from the Internet Data eXchange ("IDX") program of METROLIST, INC., DBA RECOLORADO® Real estate listings held by brokers other than RE/MAX Professionals are marked with the IDX Logo. This information is being provided for the consumers personal, non-commercial use and may not be used for any other purpose. All information subject to change and should be independently verified.
Terms and Conditions: The content relating to real estate for sale in this Web site comes in part from the Internet Data eXchange ("IDX") program of METROLIST, INC., DBA RECOLORADO® Real estate listings held by brokers other than RE/MAX Professionals are marked with the IDX Logo. This information is being provided for the consumers personal, non-commercial use and may not be used for any other purpose. All information subject to change and should be independently verified.
Copyright 2025 METROLIST, INC., DBA RECOLORADO® -- All Rights Reserved 6455 S. Yosemite St., Suite 500 Greenwood Village, CO 80111 USA
Listing information last updated on June 14th, 2025 at 3:33pm MDT.

















































