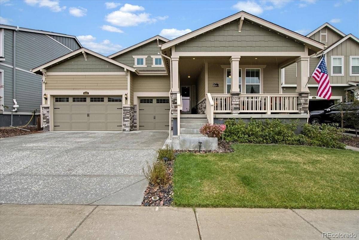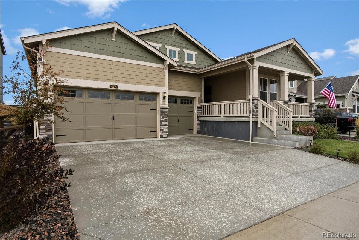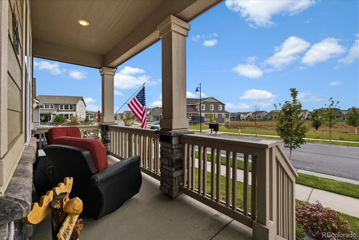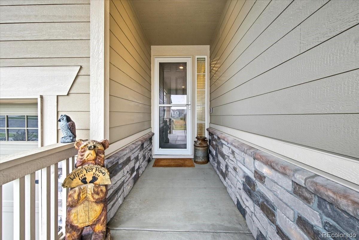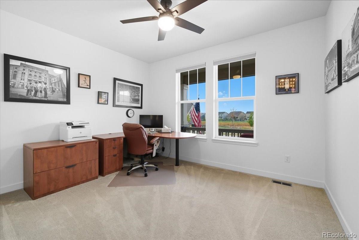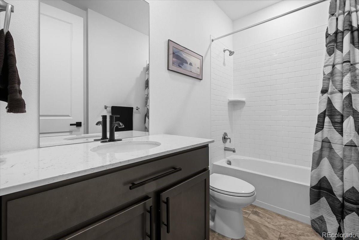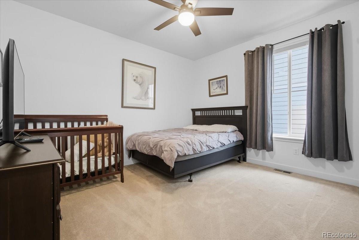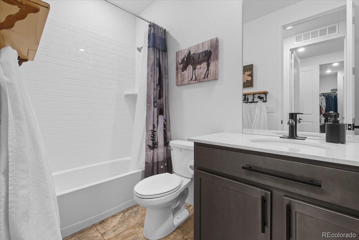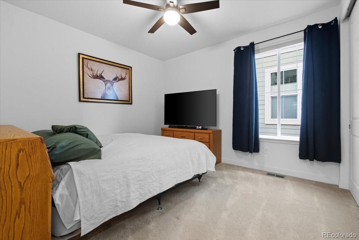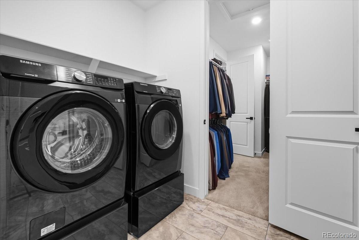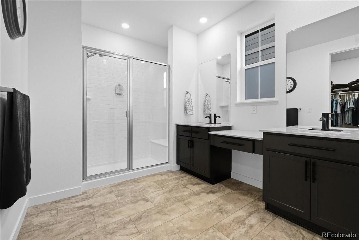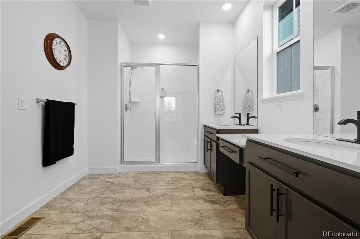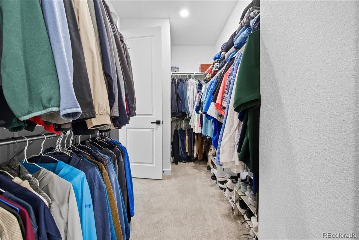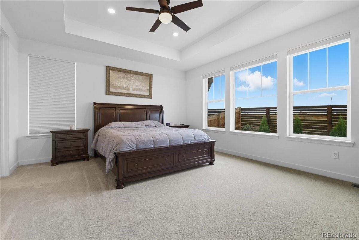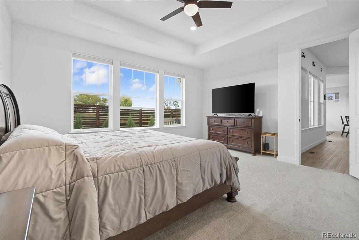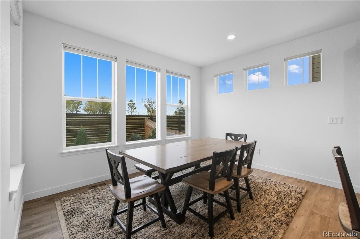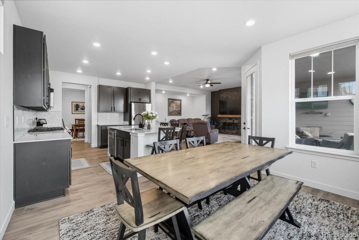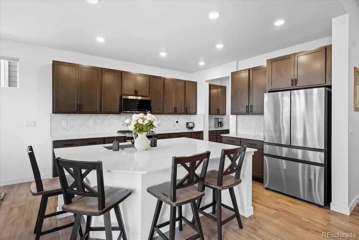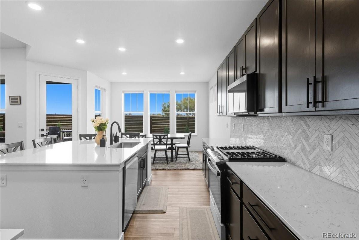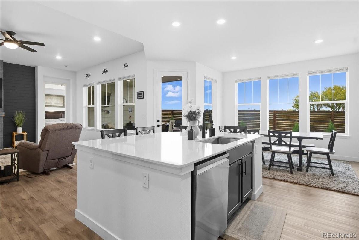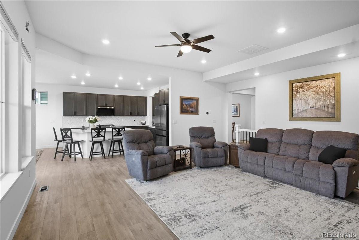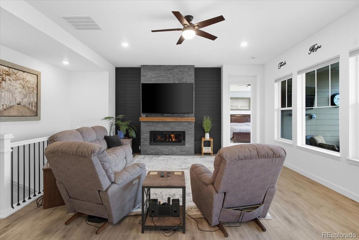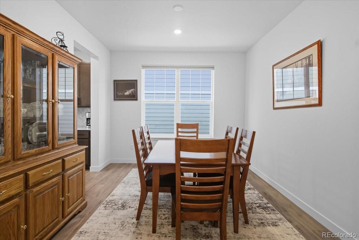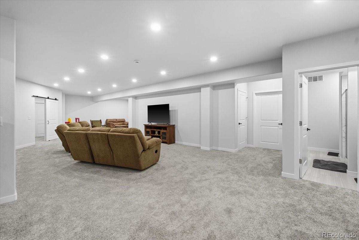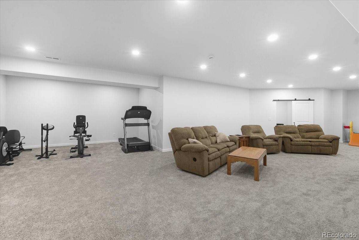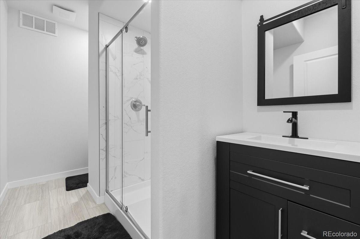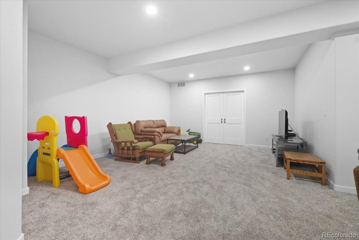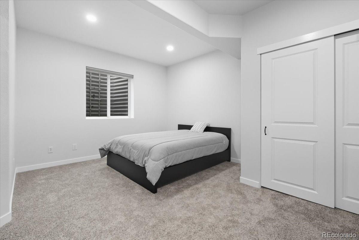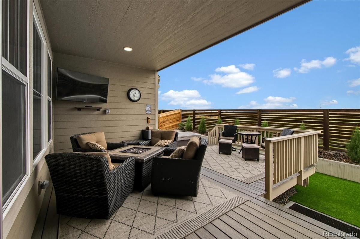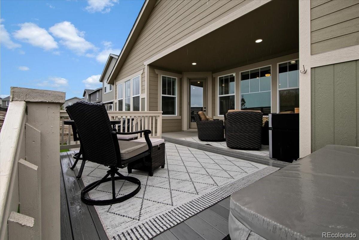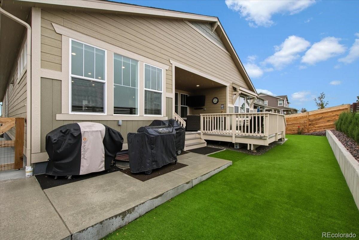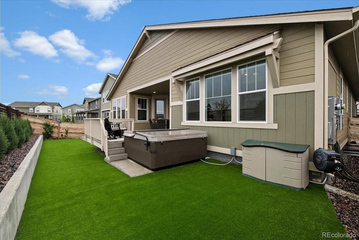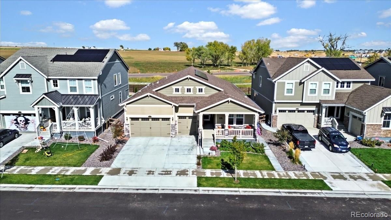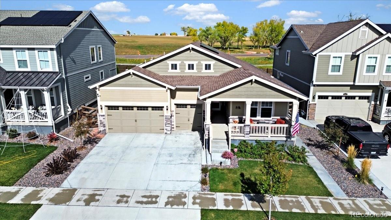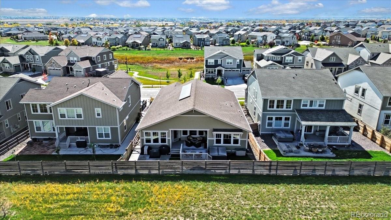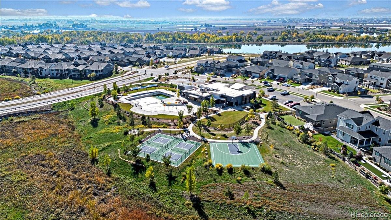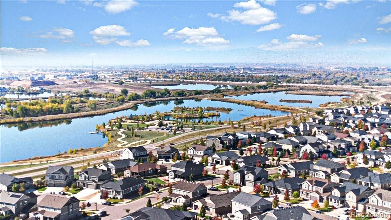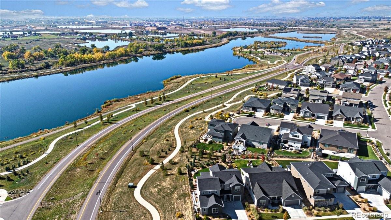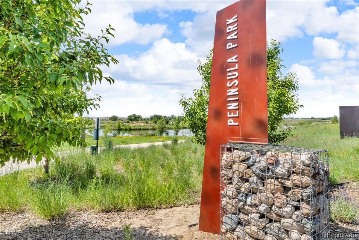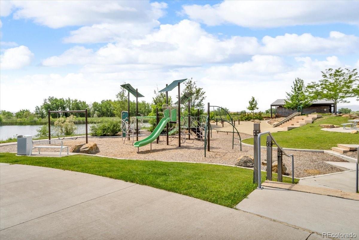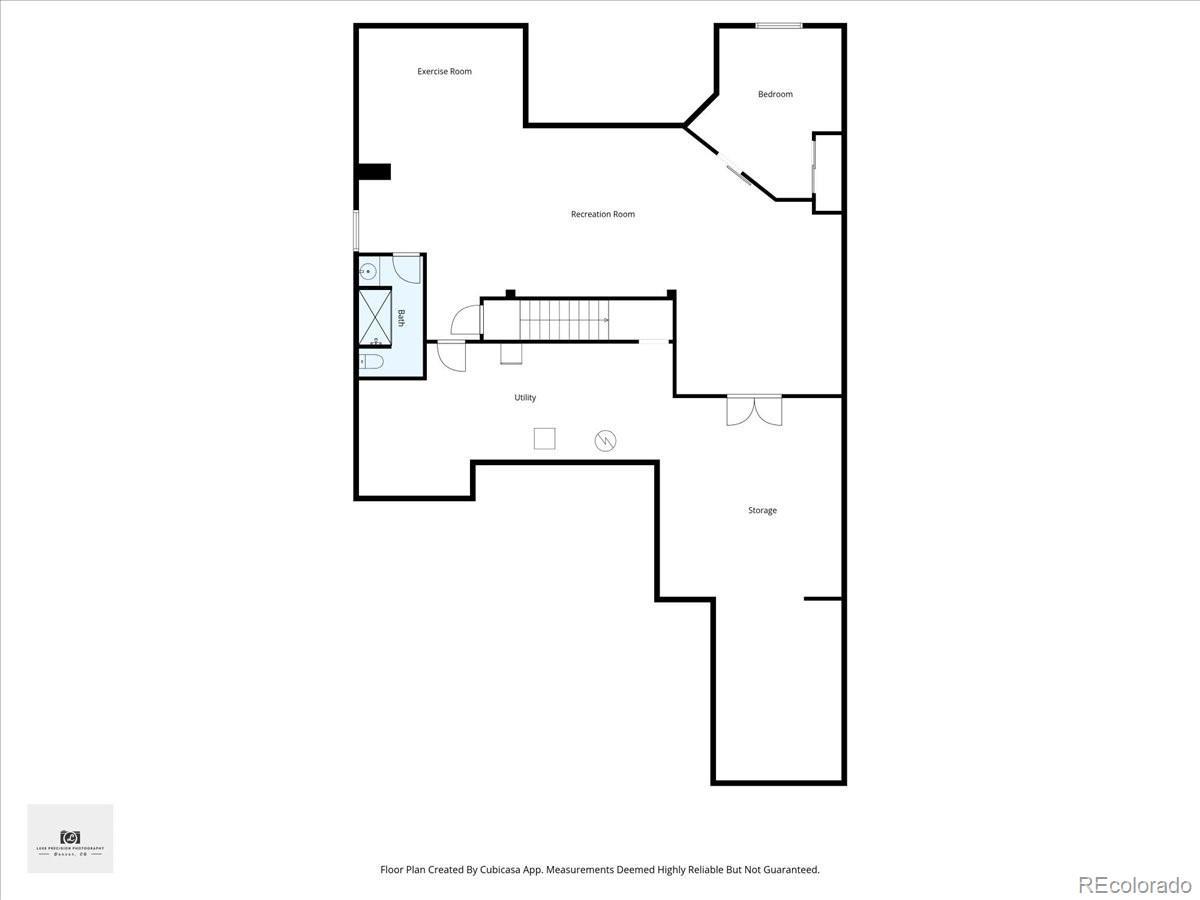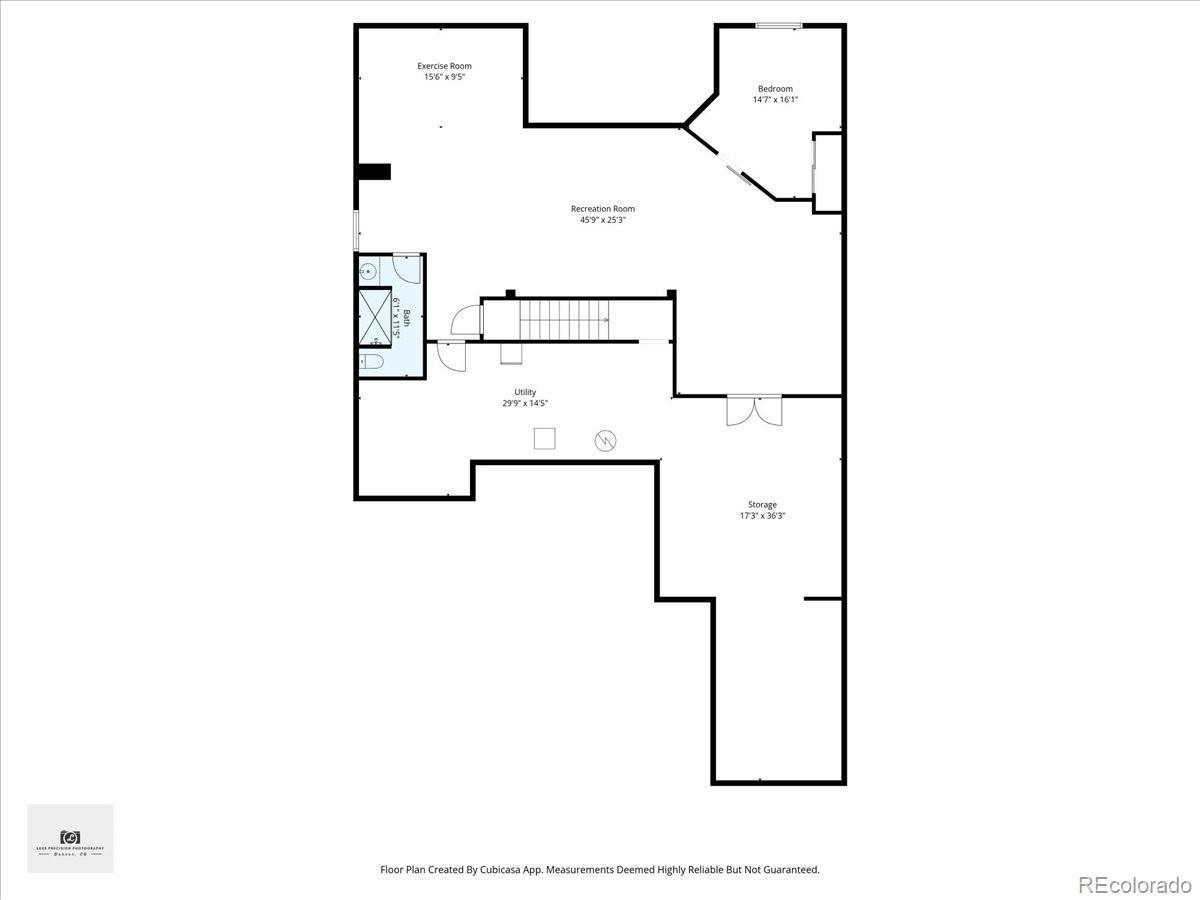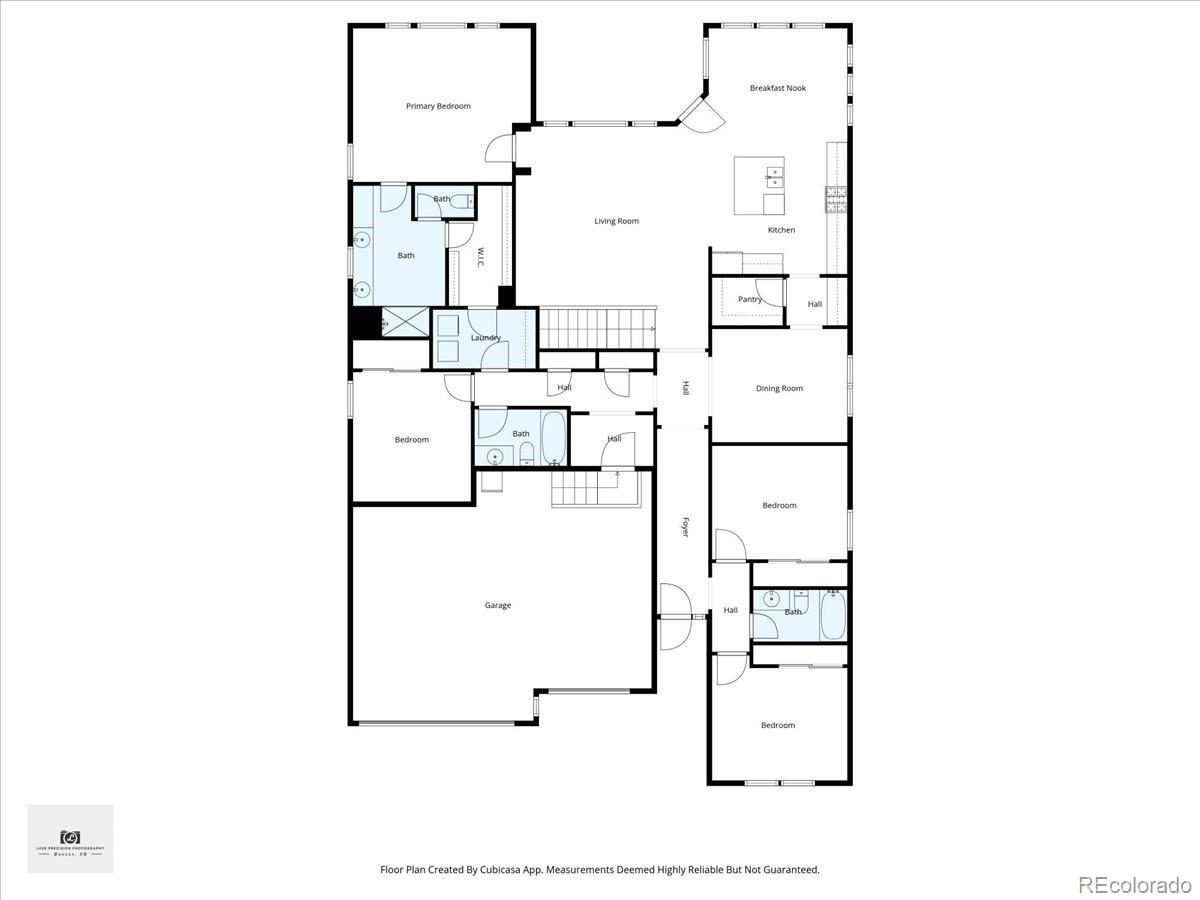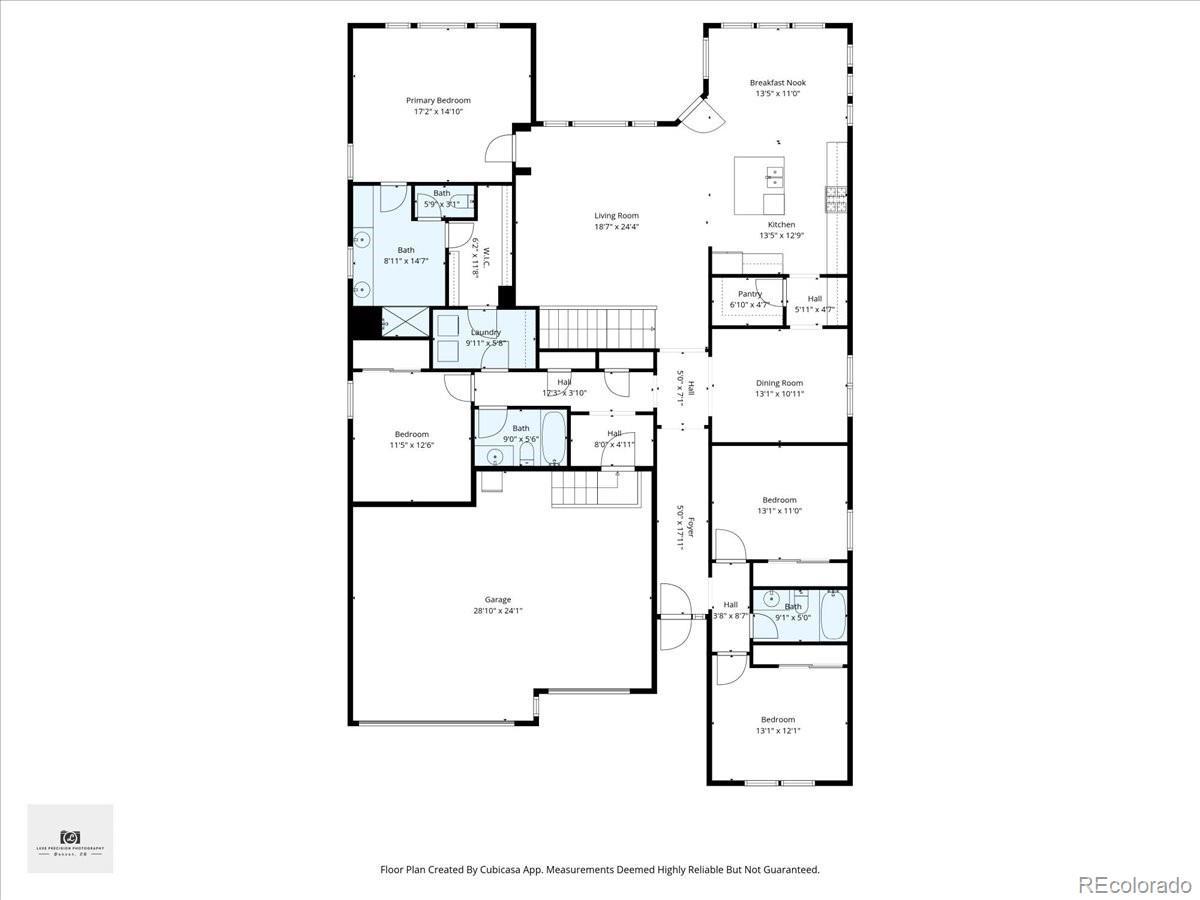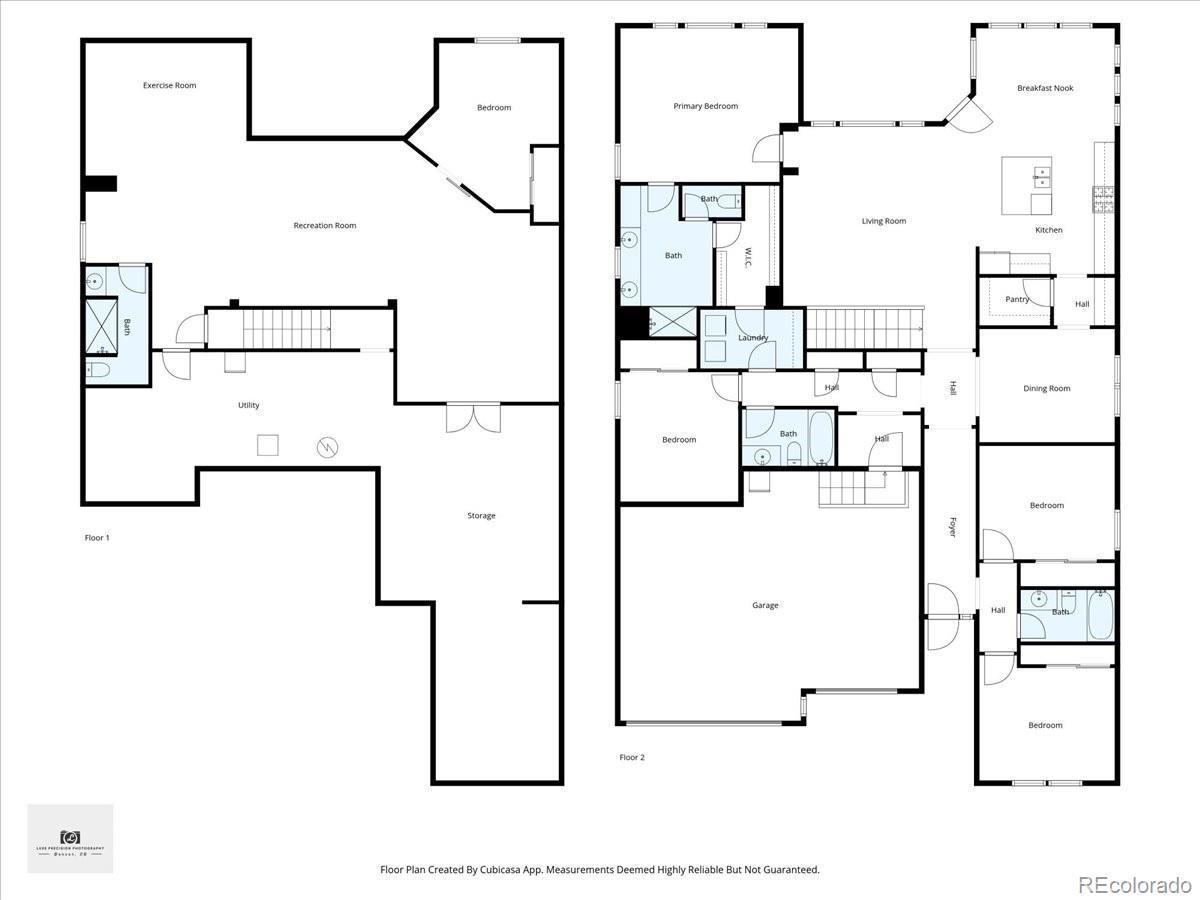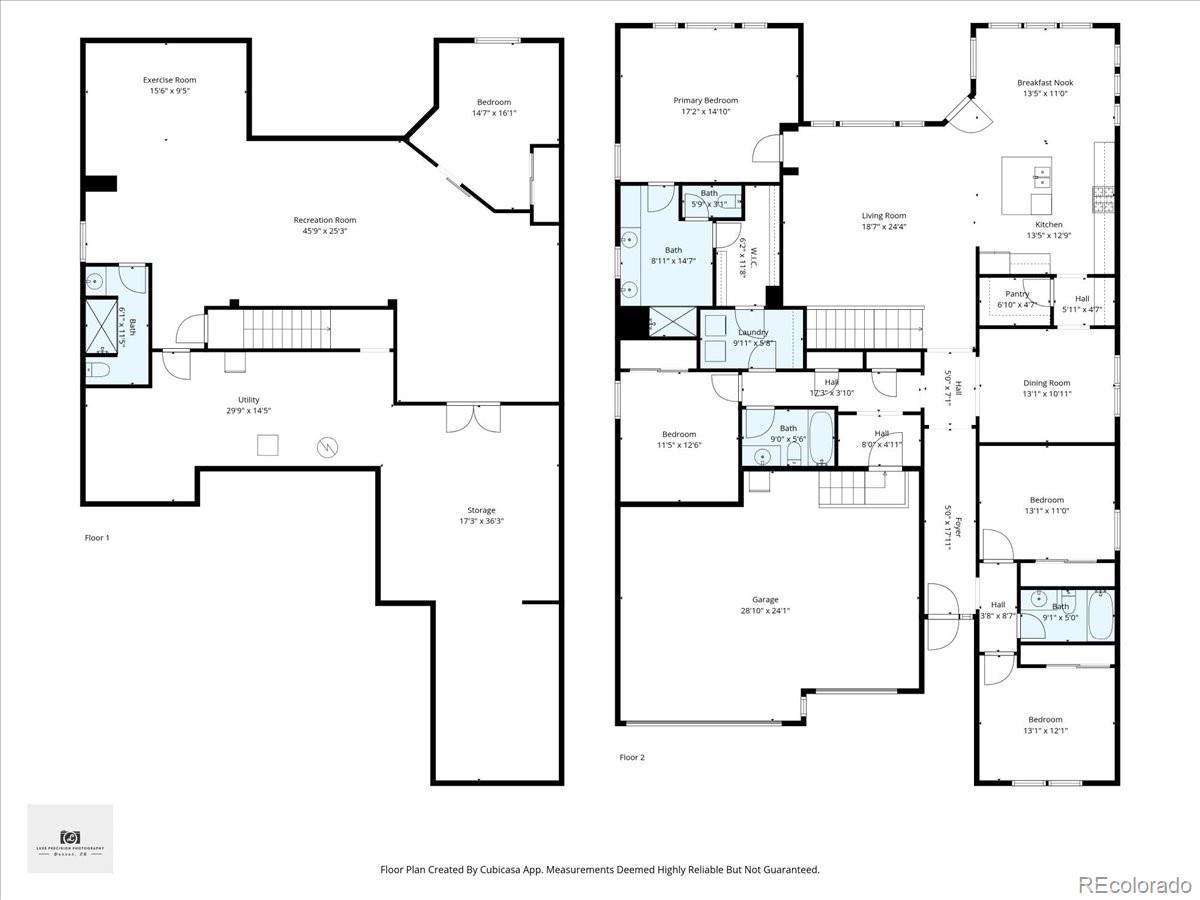Find us on...
Dashboard
- 5 Beds
- 4 Baths
- 3,958 Sqft
- .16 Acres
New Search X
4895 Preserve Place
Welcome to 4895 Preserve Place, a beautifully constructed home built in 2023, offering 5 bedrooms, 4 bathrooms, and approximately 3,958 sq ft of thoughtfully designed living space. Perfectly situated on a quiet cul-de-sac within the desirable Barefoot Lakes community, this residence blends modern comfort, quality craftsmanship, and peaceful surroundings. Inside, you’ll find amazing updates and designer finishes throughout. The open floorplan flows seamlessly from the great room to the kitchen and adjoining nook—ideal for both everyday living and entertaining. The formal dining room and covered deck extend the living space, creating inviting areas to gather and enjoy Colorado’s beautiful seasons. The main level features four bedrooms and three bathrooms, including a luxurious owner’s suite with its own full bath—an ideal retreat at day’s end. The finished basement adds valuable versatility with a fifth bedroom and bathroom, perfect for guests, multigenerational living, or a private home office. Additional highlights include an attached three-car garage, central air conditioning, and a prime location in one of the area’s most amenity-rich and fast-growing communities. With its modern build, stunning updates, quiet cul-de-sac setting, and functional layout, 4895 Preserve Place offers the perfect balance of style, comfort, and longevity. Schedule your private tour today to experience its quality and flow in person!
Listing Office: LPT Realty 
Essential Information
- MLS® #7269691
- Price$784,500
- Bedrooms5
- Bathrooms4.00
- Full Baths2
- Square Footage3,958
- Acres0.16
- Year Built2023
- TypeResidential
- Sub-TypeSingle Family Residence
- StatusActive
Community Information
- Address4895 Preserve Place
- SubdivisionBarefoot Lakes
- CityFirestone
- CountyWeld
- StateCO
- Zip Code80504
Amenities
- Parking Spaces3
- # of Garages3
Utilities
Cable Available, Electricity Available, Electricity Connected, Natural Gas Available, Natural Gas Connected, Phone Available
Interior
- CoolingCentral Air
- FireplaceYes
- # of Fireplaces1
- FireplacesElectric, Living Room
- StoriesOne
Interior Features
Breakfast Bar, Ceiling Fan(s), Eat-in Kitchen, Kitchen Island, Open Floorplan, Primary Suite, Quartz Counters, Smoke Free, Walk-In Closet(s)
Appliances
Dishwasher, Microwave, Oven, Range
Heating
Electric, Forced Air, Natural Gas, Solar
Exterior
- Lot DescriptionCul-De-Sac
- WindowsDouble Pane Windows
- RoofComposition
- FoundationSlab
School Information
- DistrictSt. Vrain Valley RE-1J
- ElementaryMead
- MiddleMead
- HighMead
Additional Information
- Date ListedOctober 13th, 2025
- ZoningRES
Listing Details
 LPT Realty
LPT Realty
 Terms and Conditions: The content relating to real estate for sale in this Web site comes in part from the Internet Data eXchange ("IDX") program of METROLIST, INC., DBA RECOLORADO® Real estate listings held by brokers other than RE/MAX Professionals are marked with the IDX Logo. This information is being provided for the consumers personal, non-commercial use and may not be used for any other purpose. All information subject to change and should be independently verified.
Terms and Conditions: The content relating to real estate for sale in this Web site comes in part from the Internet Data eXchange ("IDX") program of METROLIST, INC., DBA RECOLORADO® Real estate listings held by brokers other than RE/MAX Professionals are marked with the IDX Logo. This information is being provided for the consumers personal, non-commercial use and may not be used for any other purpose. All information subject to change and should be independently verified.
Copyright 2026 METROLIST, INC., DBA RECOLORADO® -- All Rights Reserved 6455 S. Yosemite St., Suite 500 Greenwood Village, CO 80111 USA
Listing information last updated on February 2nd, 2026 at 8:18pm MST.

