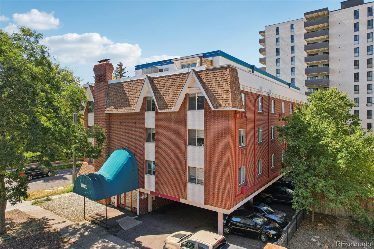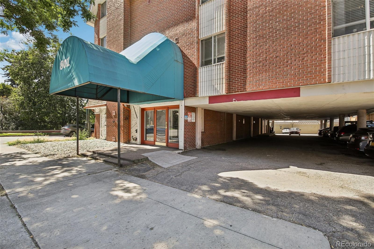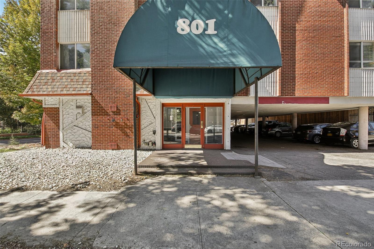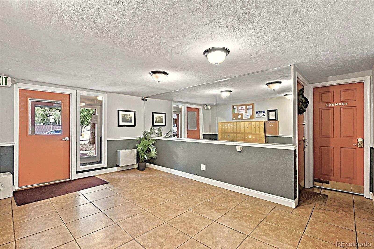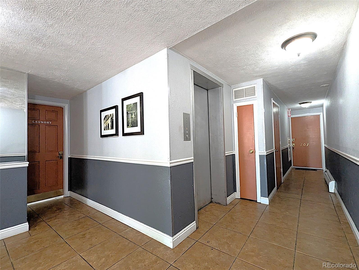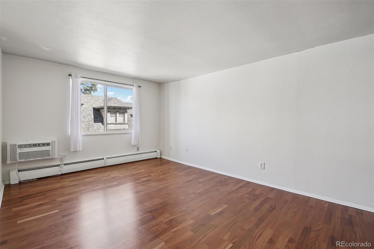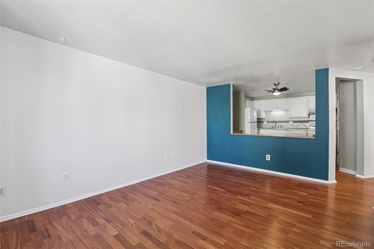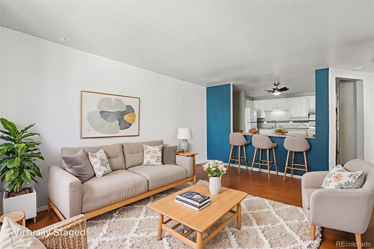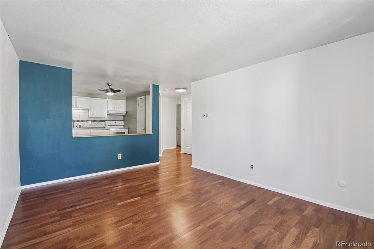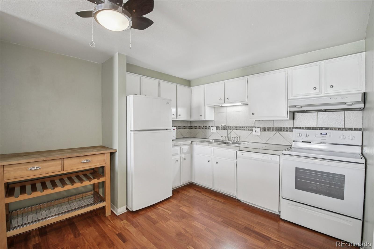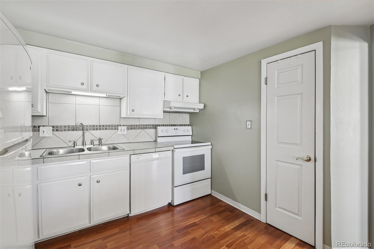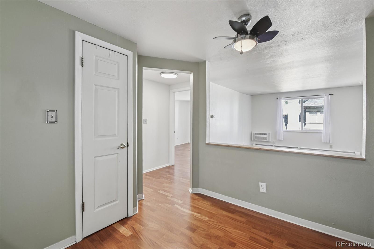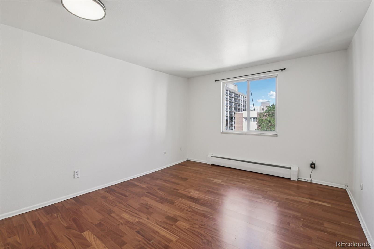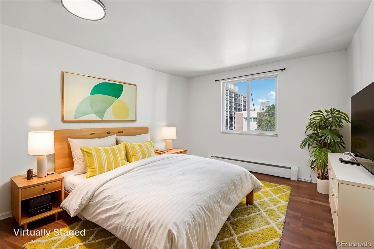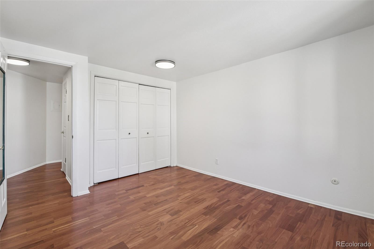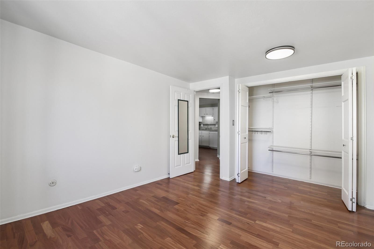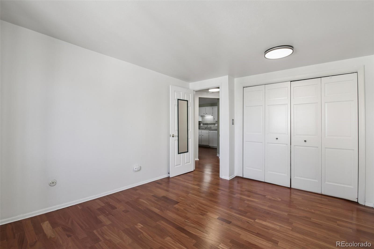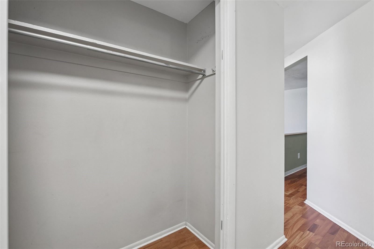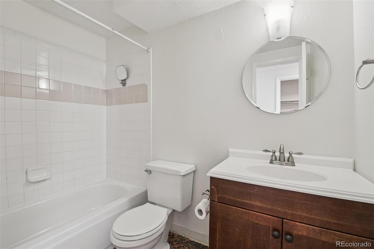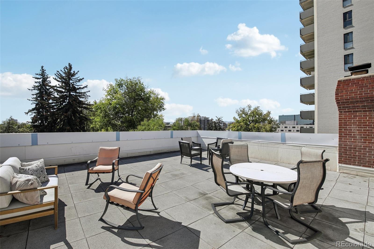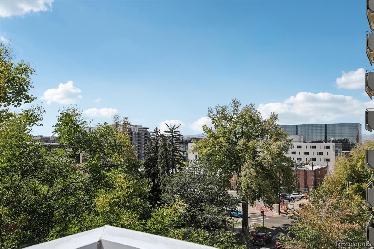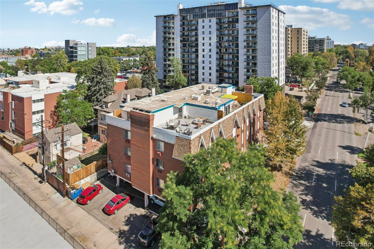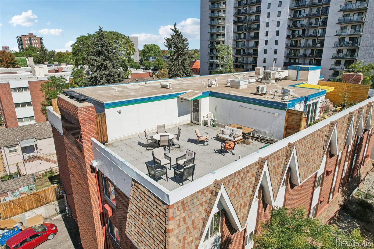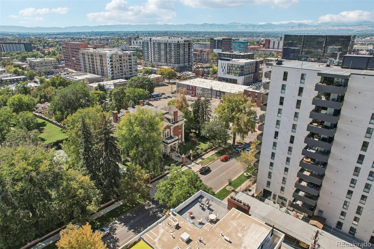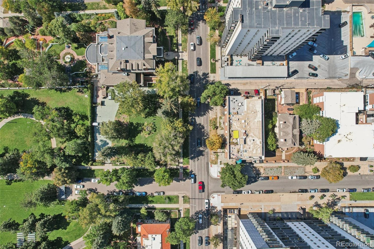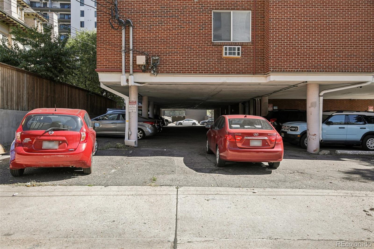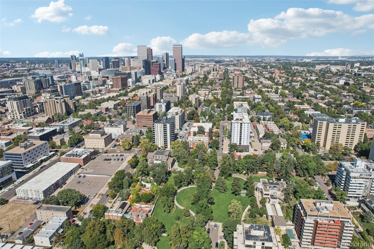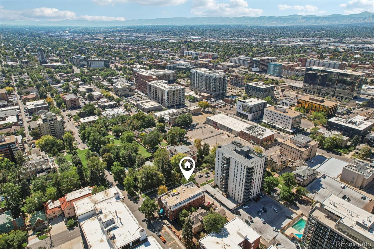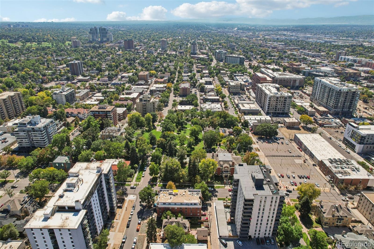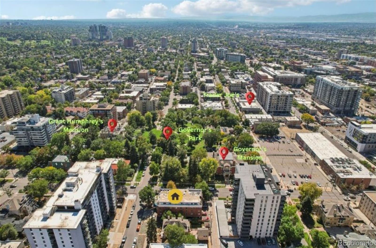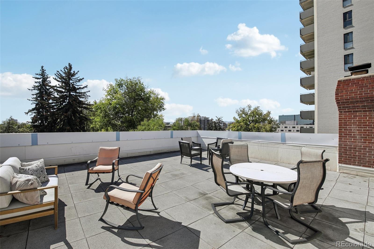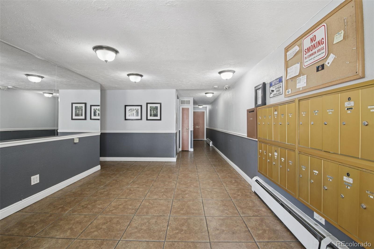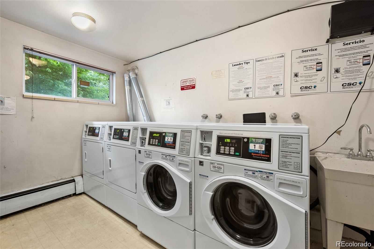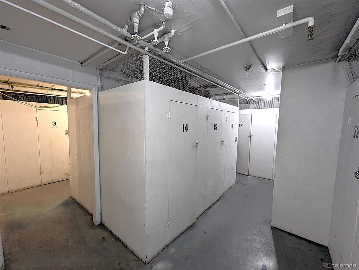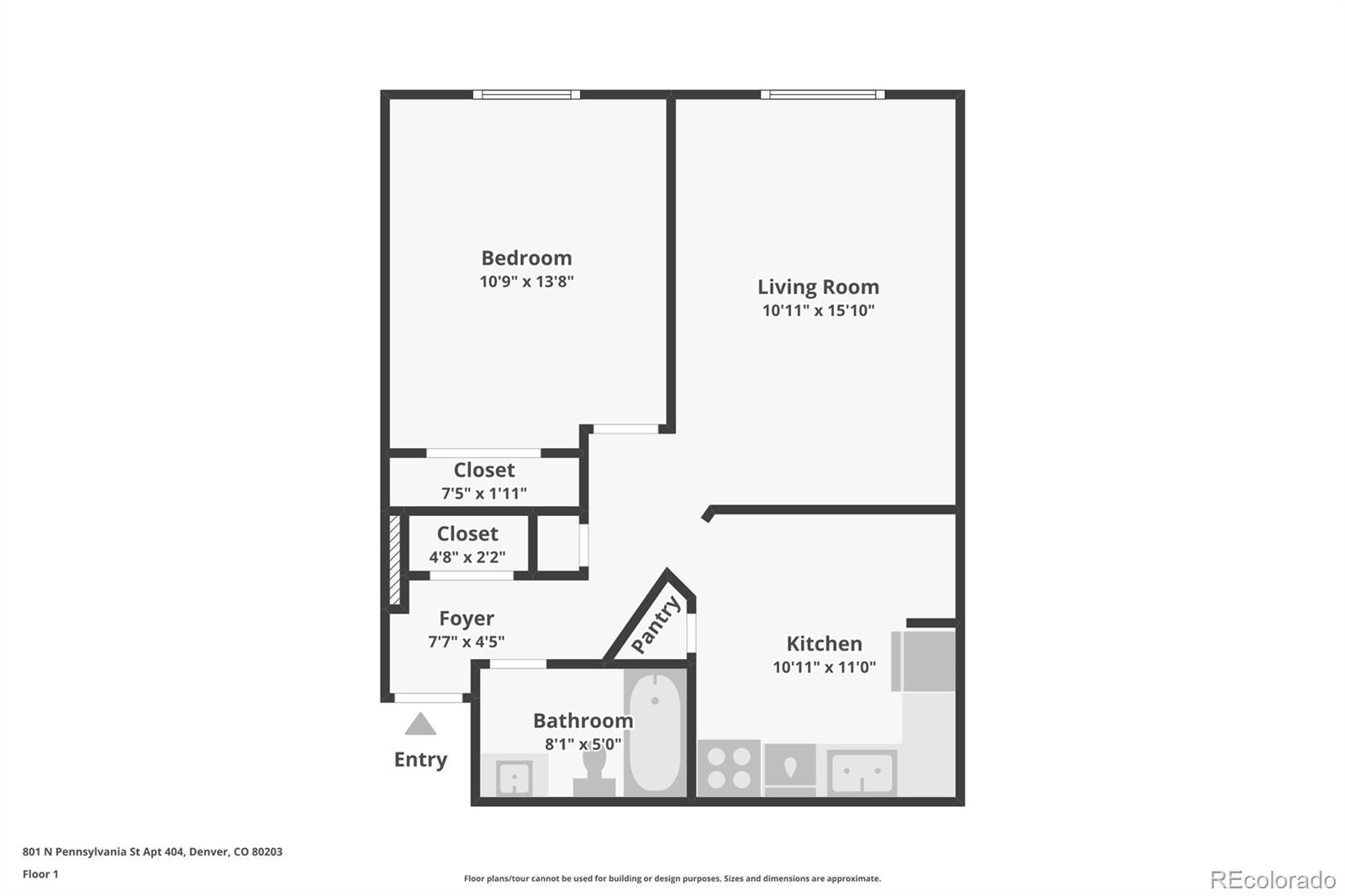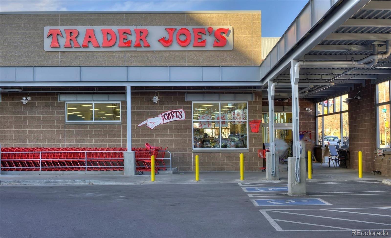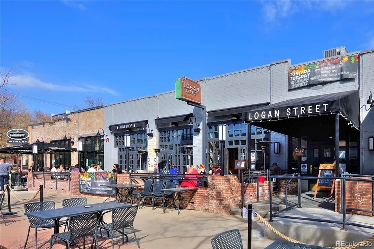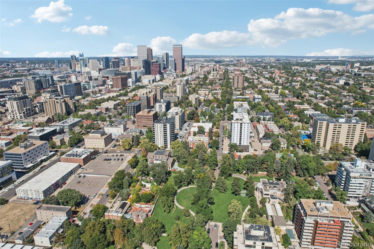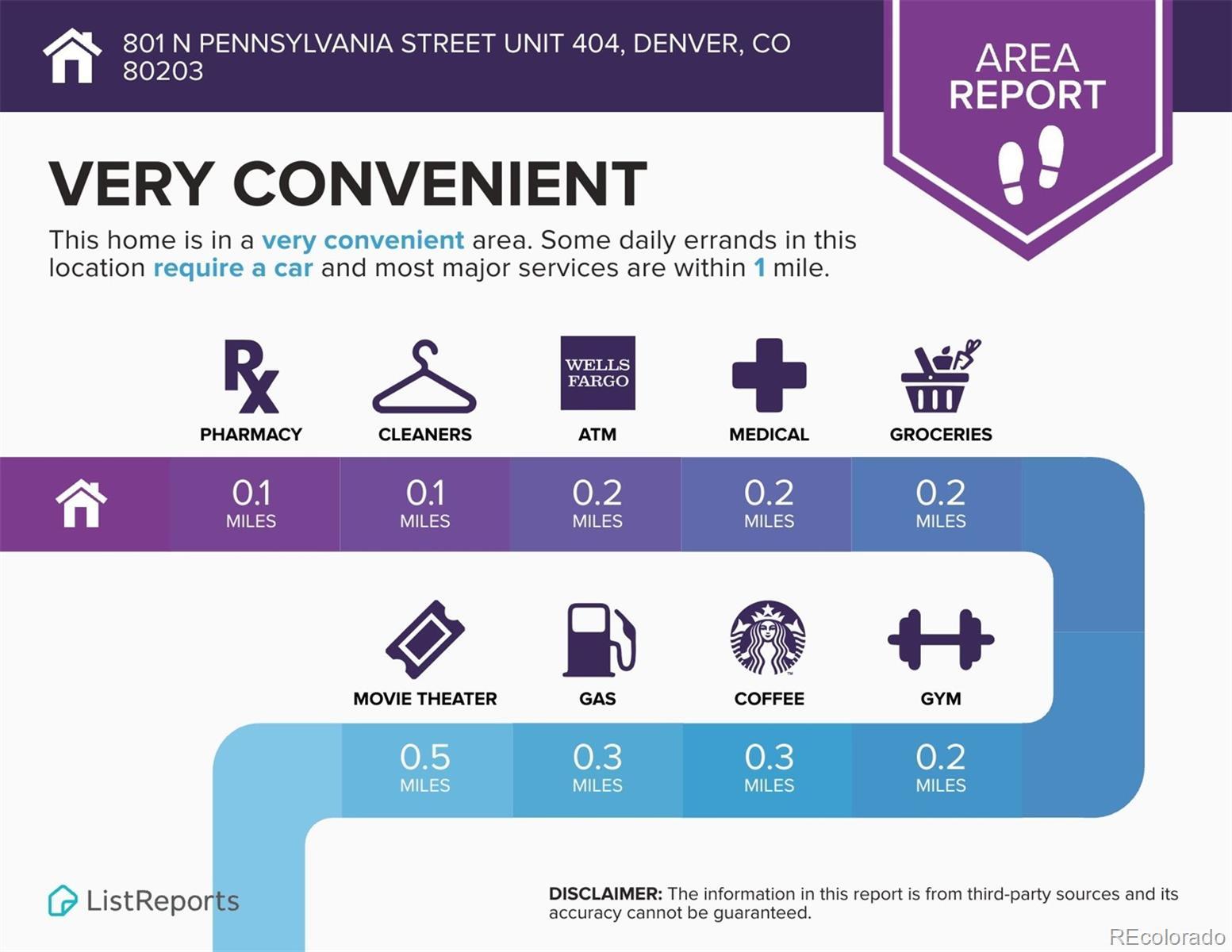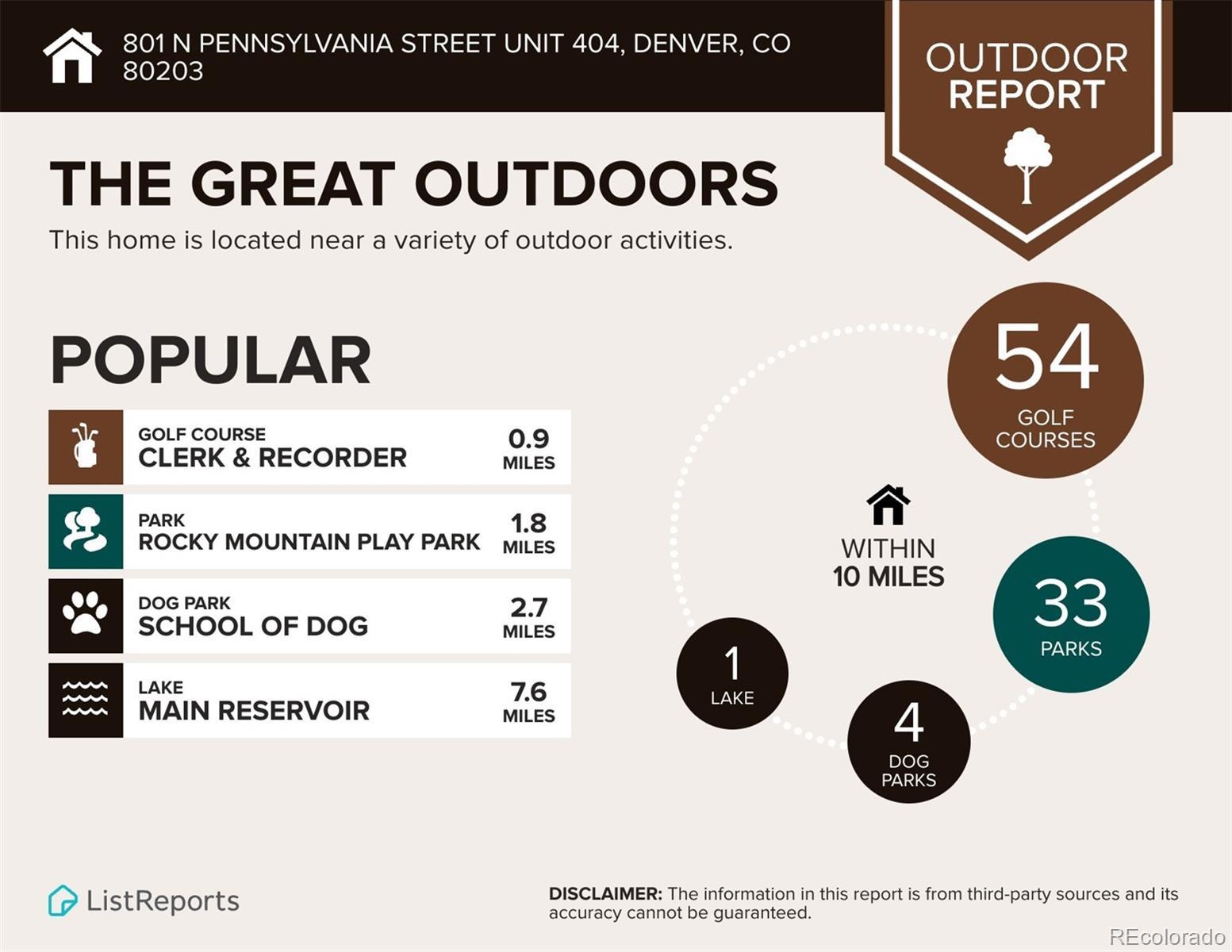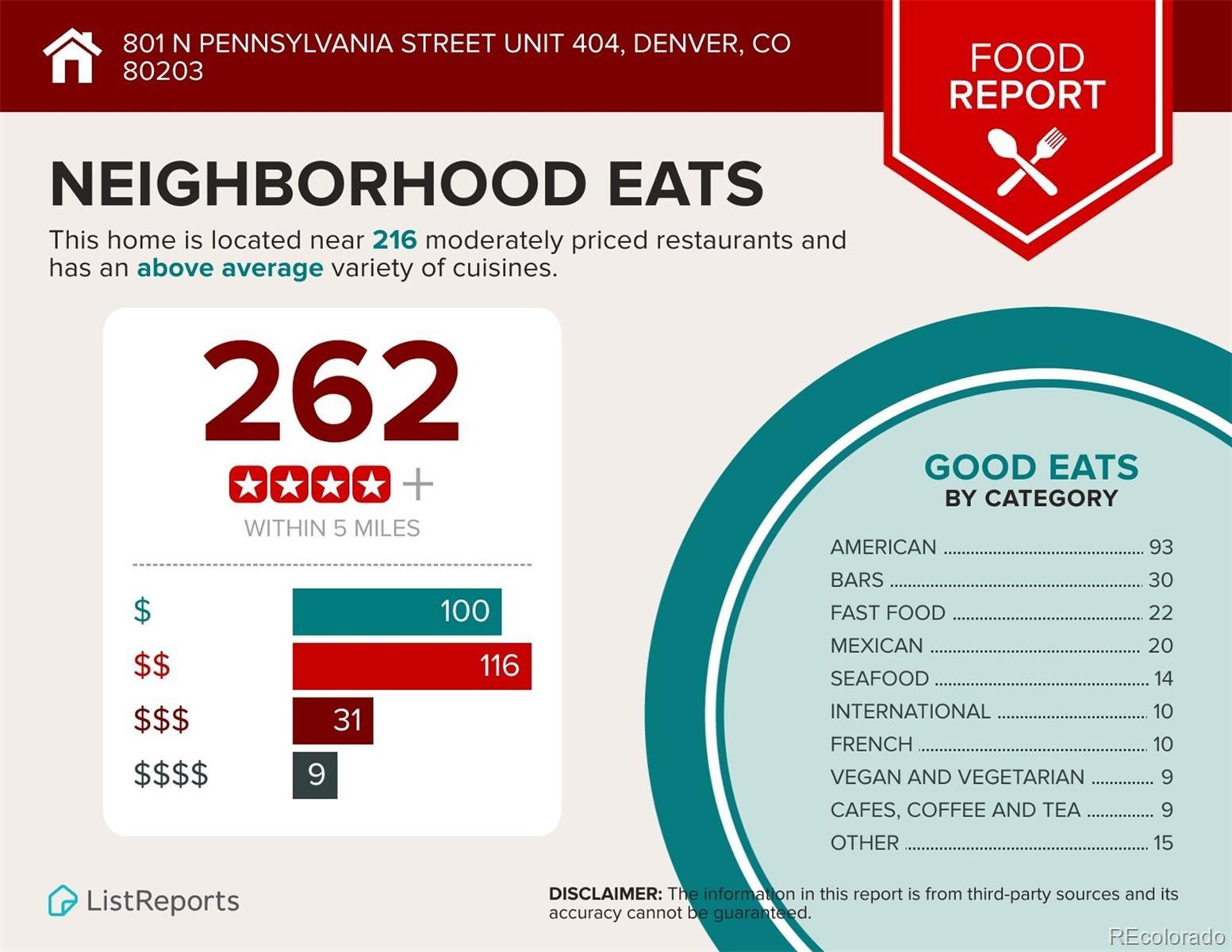Find us on...
Dashboard
- 1 Bed
- 1 Bath
- 604 Sqft
- .21 Acres
New Search X
801 N Pennsylvania Street 404
Fantastic opportunity in Governer's Park/ Capitol Hill! This 4th-floor condo offers 604 sq ft with 1 bedroom, 1 bathroom, a dedicated/ deeded parking space, and a private storage unit. Recent updates include fresh interior paint, newer finishes, and a bright open layout that fills the space with natural light. The large bedroom comfortably fits a king-sized bed, and the building amenities add everyday convenience with secure entry, laundry, and a rooftop deck offering sweeping city, park and mountain views. HOA dues include Heat and Exterior Maintenance with Roof, making for low-maintenance and cost-efficient living. Located directly across from the Governor’s Mansion and Park, the walkability is unmatched — Trader Joe’s is one block away, with countless restaurants, coffee shops, and nightlife nearby. Downtown Denver and Cheesman Park are also just minutes away. Whether you’re searching for a city home or a smart investment property, Unit 404 is move-in ready and not to be missed!
Listing Office: HomeSmart 
Essential Information
- MLS® #7269741
- Price$210,000
- Bedrooms1
- Bathrooms1.00
- Full Baths1
- Square Footage604
- Acres0.21
- Year Built1966
- TypeResidential
- Sub-TypeCondominium
- StyleMid-Century Modern
- StatusActive
Community Information
- Address801 N Pennsylvania Street 404
- SubdivisionGovernors Park/ Capitol Hill
- CityDenver
- CountyDenver
- StateCO
- Zip Code80203
Amenities
- Parking Spaces1
- ParkingAsphalt
- ViewCity, Mountain(s)
Amenities
Coin Laundry, Elevator(s), Parking, Security, Storage
Utilities
Cable Available, Electricity Connected, Internet Access (Wired), Phone Available
Interior
- HeatingBaseboard, Hot Water
- CoolingAir Conditioning-Room
- StoriesOne
Interior Features
Ceiling Fan(s), Eat-in Kitchen, Elevator, High Speed Internet, Pantry, Smoke Free, Solid Surface Counters, Tile Counters
Appliances
Dishwasher, Disposal, Microwave, Range, Range Hood, Refrigerator
Exterior
- Exterior FeaturesElevator
- Lot DescriptionCorner Lot
Windows
Double Pane Windows, Window Coverings
Roof
Shingle, Membrane, Rolled/Hot Mop
Foundation
Concrete Perimeter, Structural
School Information
- DistrictDenver 1
- ElementaryDora Moore
- MiddleMorey
- HighEast
Additional Information
- Date ListedOctober 10th, 2025
- ZoningG-MU-5
Listing Details
 HomeSmart
HomeSmart
 Terms and Conditions: The content relating to real estate for sale in this Web site comes in part from the Internet Data eXchange ("IDX") program of METROLIST, INC., DBA RECOLORADO® Real estate listings held by brokers other than RE/MAX Professionals are marked with the IDX Logo. This information is being provided for the consumers personal, non-commercial use and may not be used for any other purpose. All information subject to change and should be independently verified.
Terms and Conditions: The content relating to real estate for sale in this Web site comes in part from the Internet Data eXchange ("IDX") program of METROLIST, INC., DBA RECOLORADO® Real estate listings held by brokers other than RE/MAX Professionals are marked with the IDX Logo. This information is being provided for the consumers personal, non-commercial use and may not be used for any other purpose. All information subject to change and should be independently verified.
Copyright 2025 METROLIST, INC., DBA RECOLORADO® -- All Rights Reserved 6455 S. Yosemite St., Suite 500 Greenwood Village, CO 80111 USA
Listing information last updated on November 20th, 2025 at 10:18pm MST.

