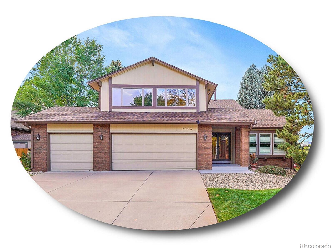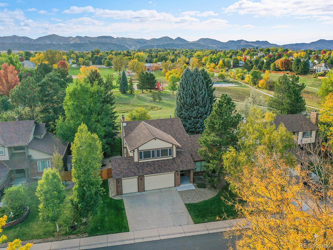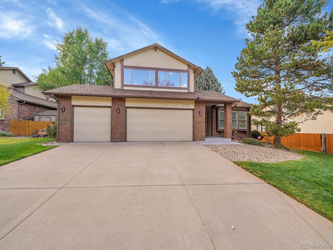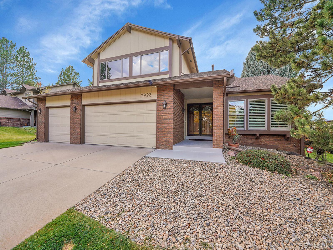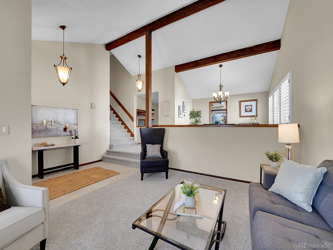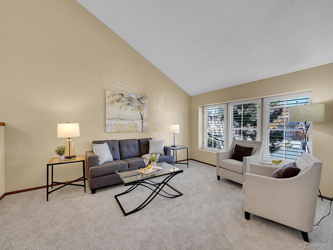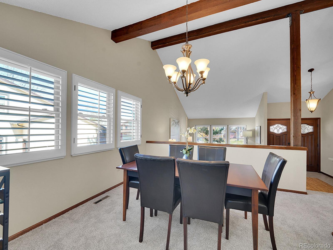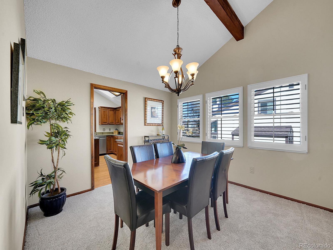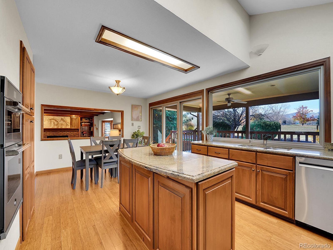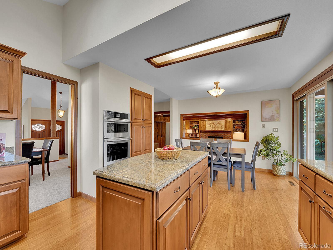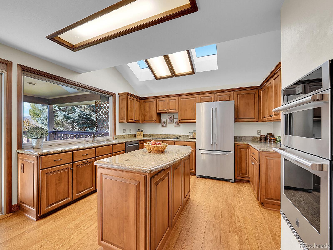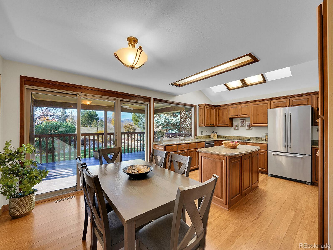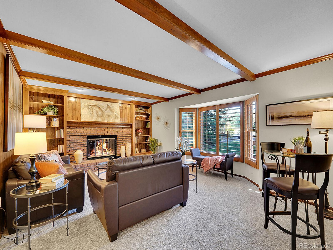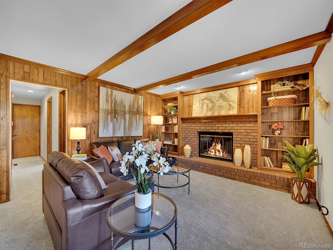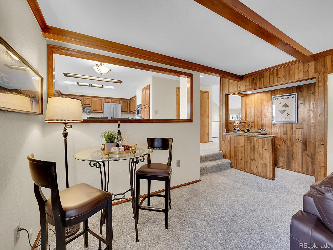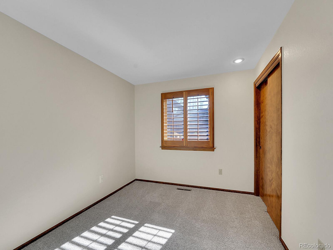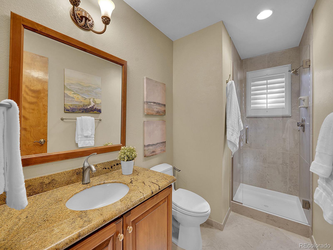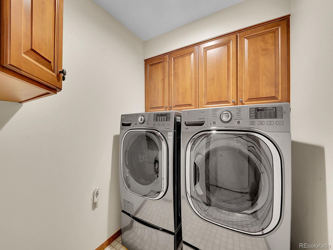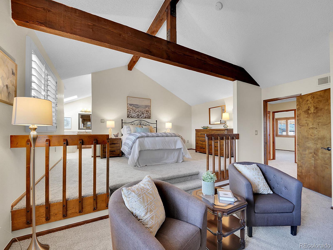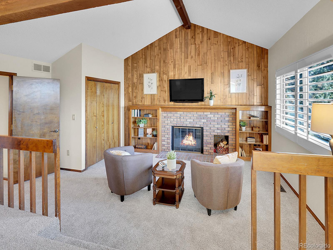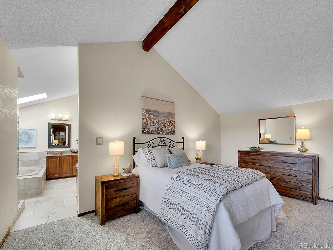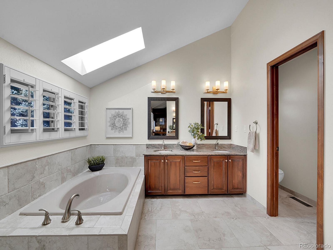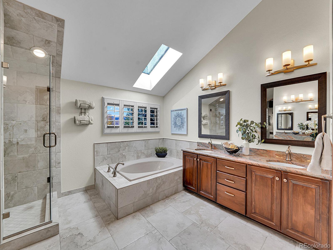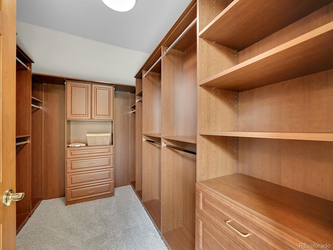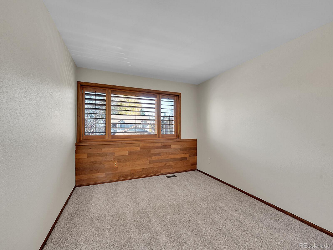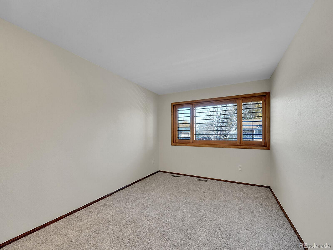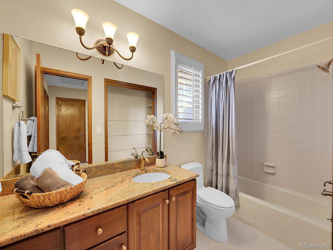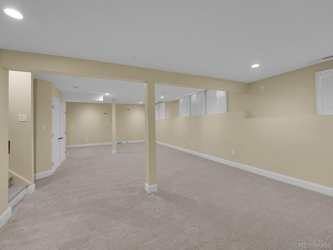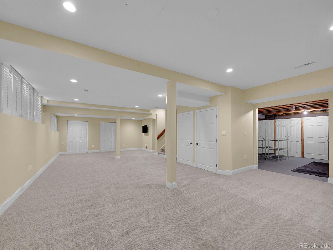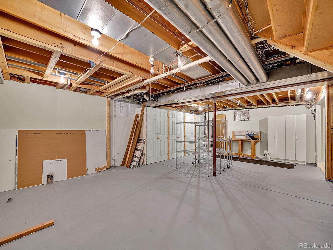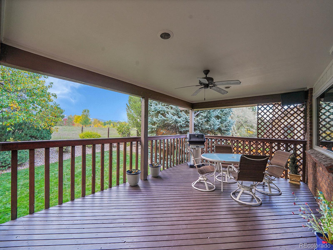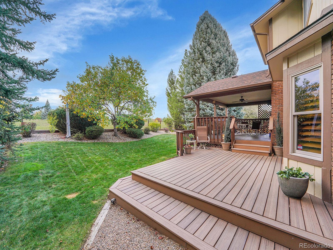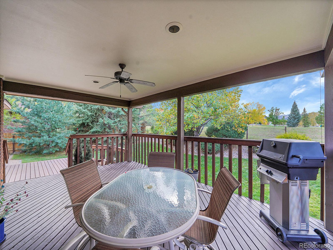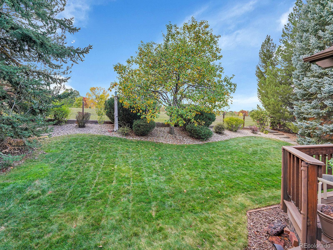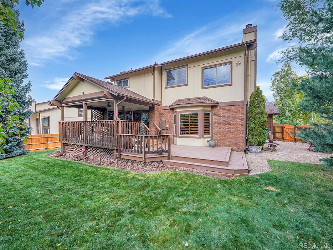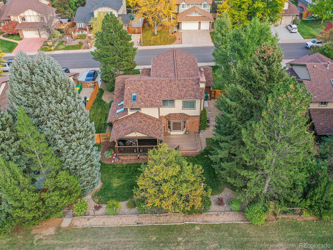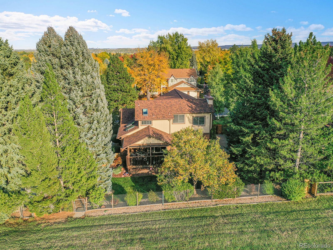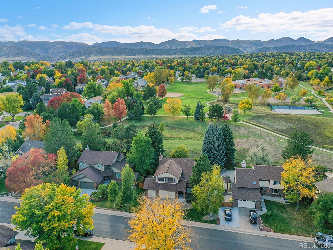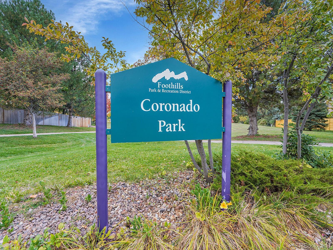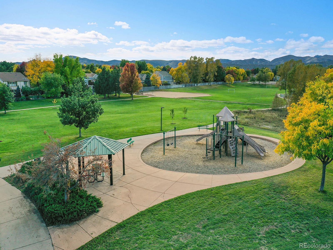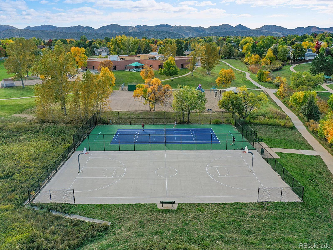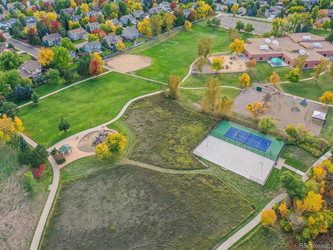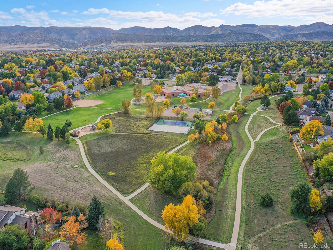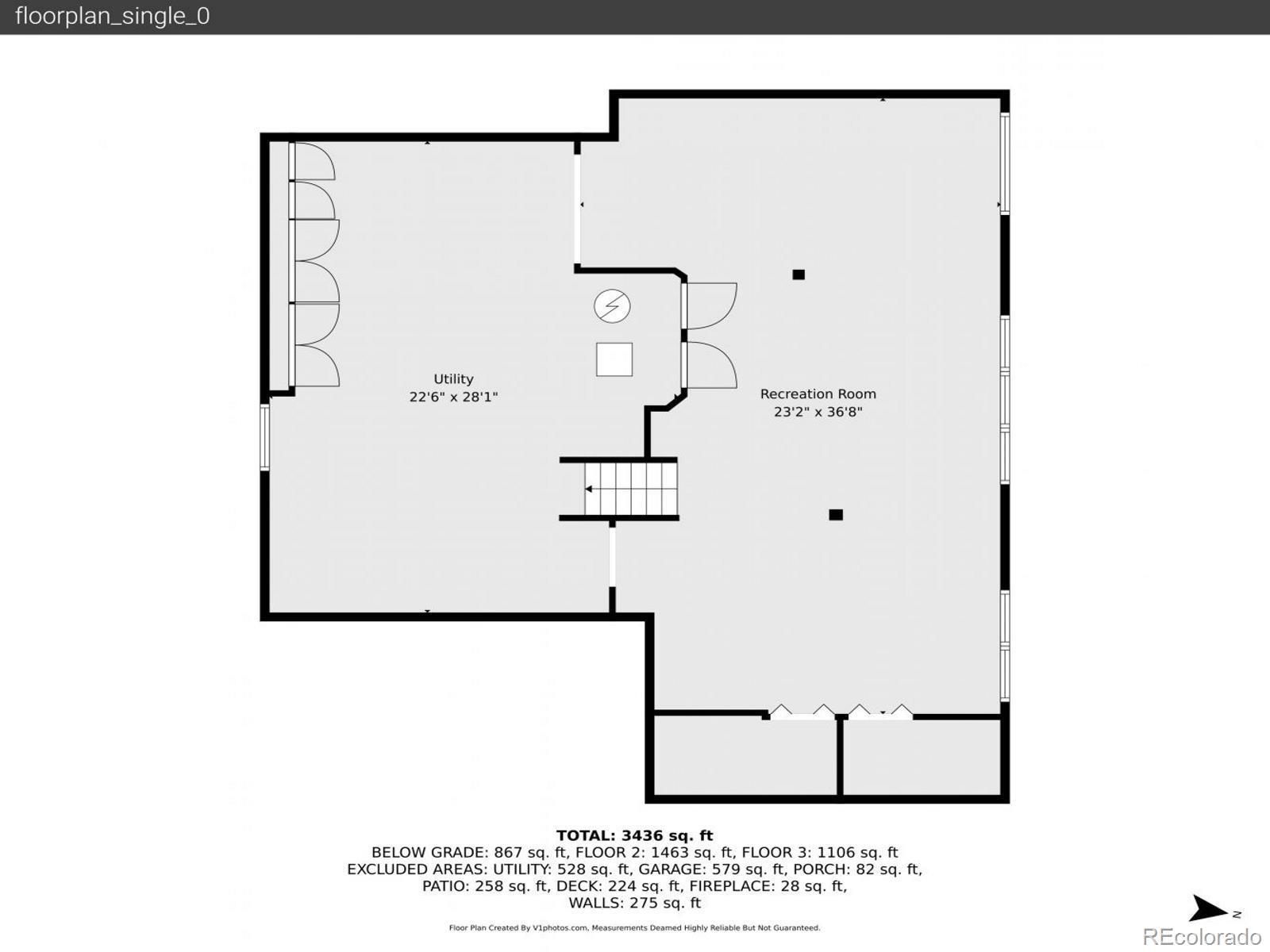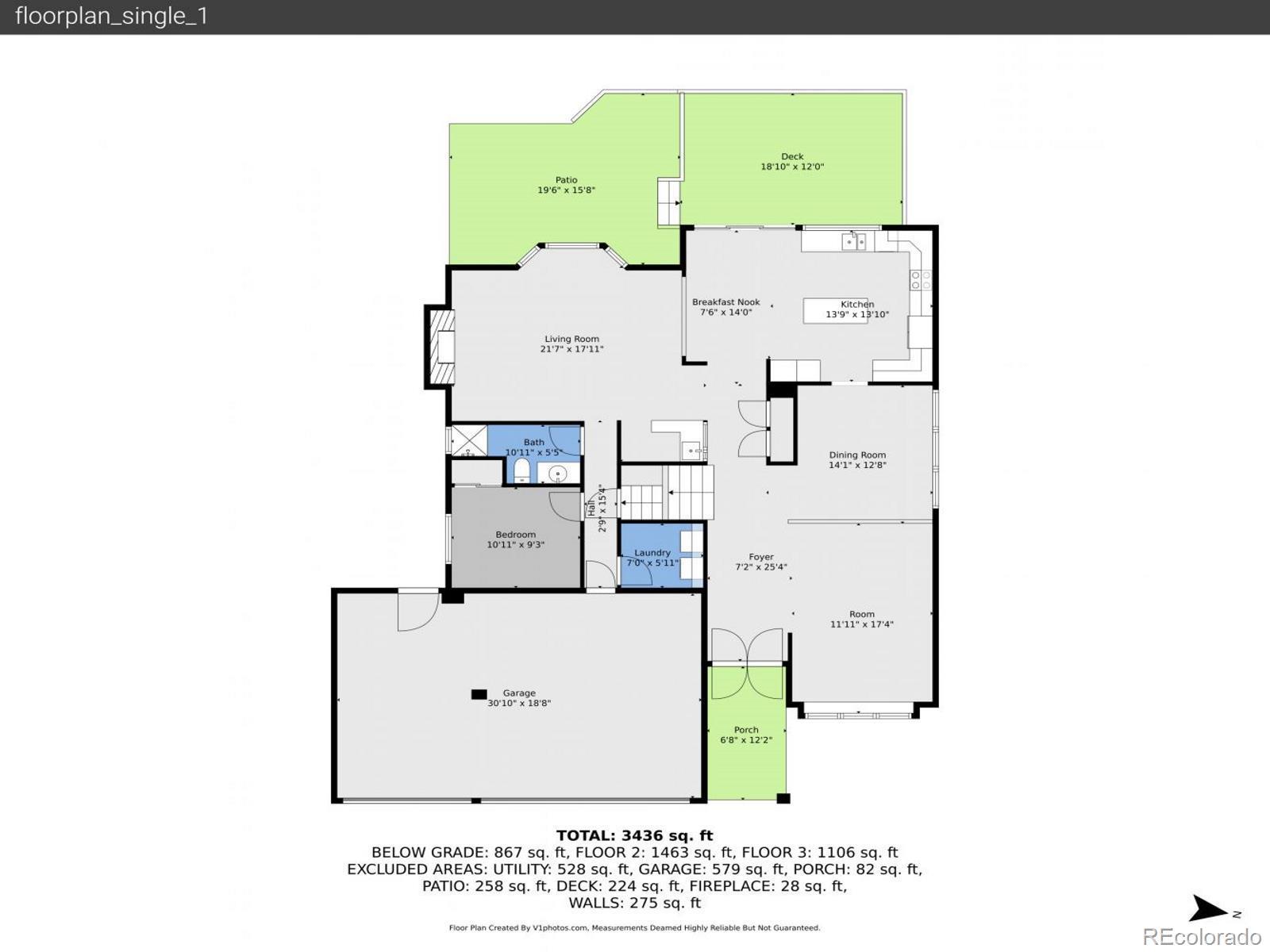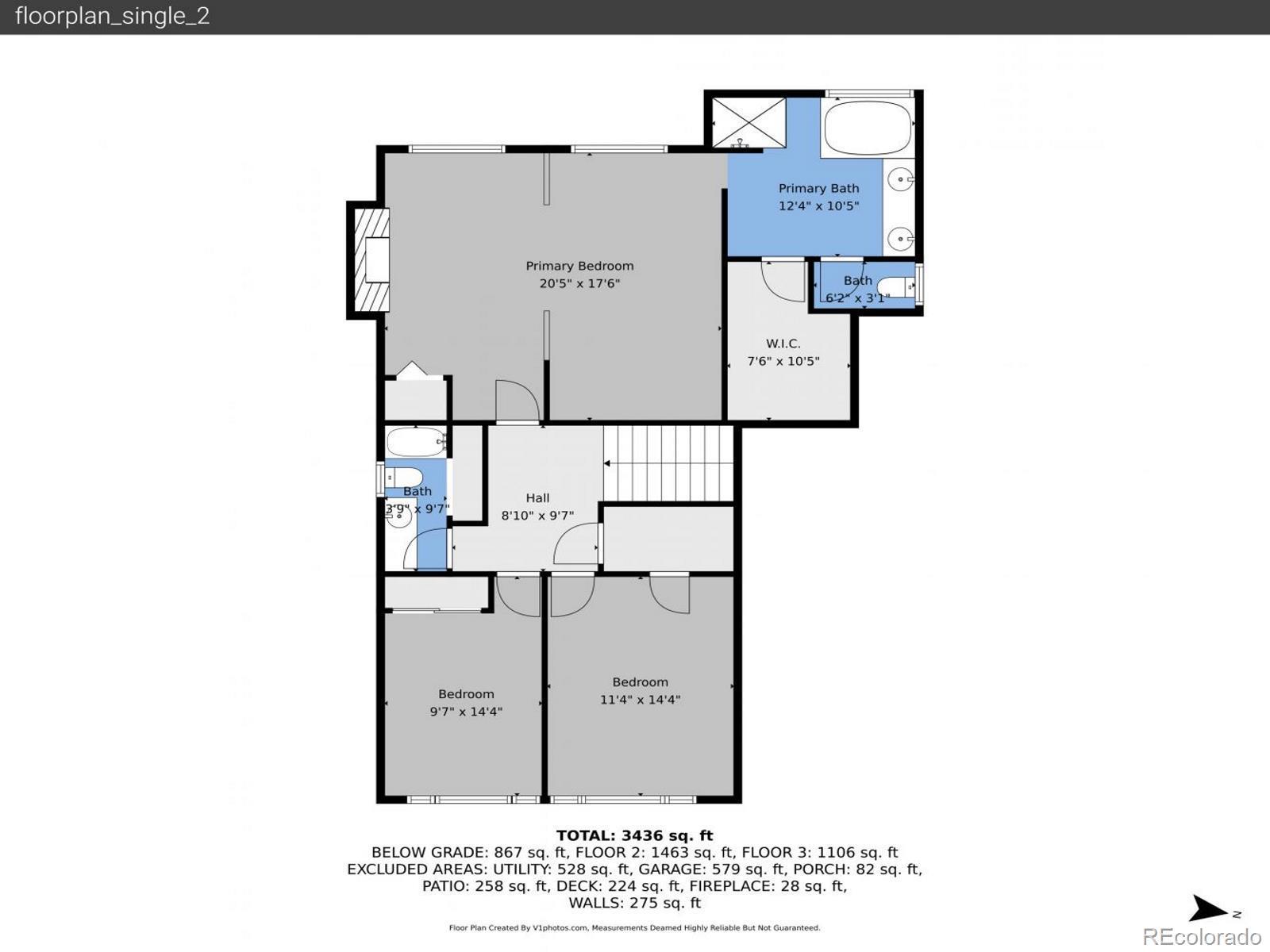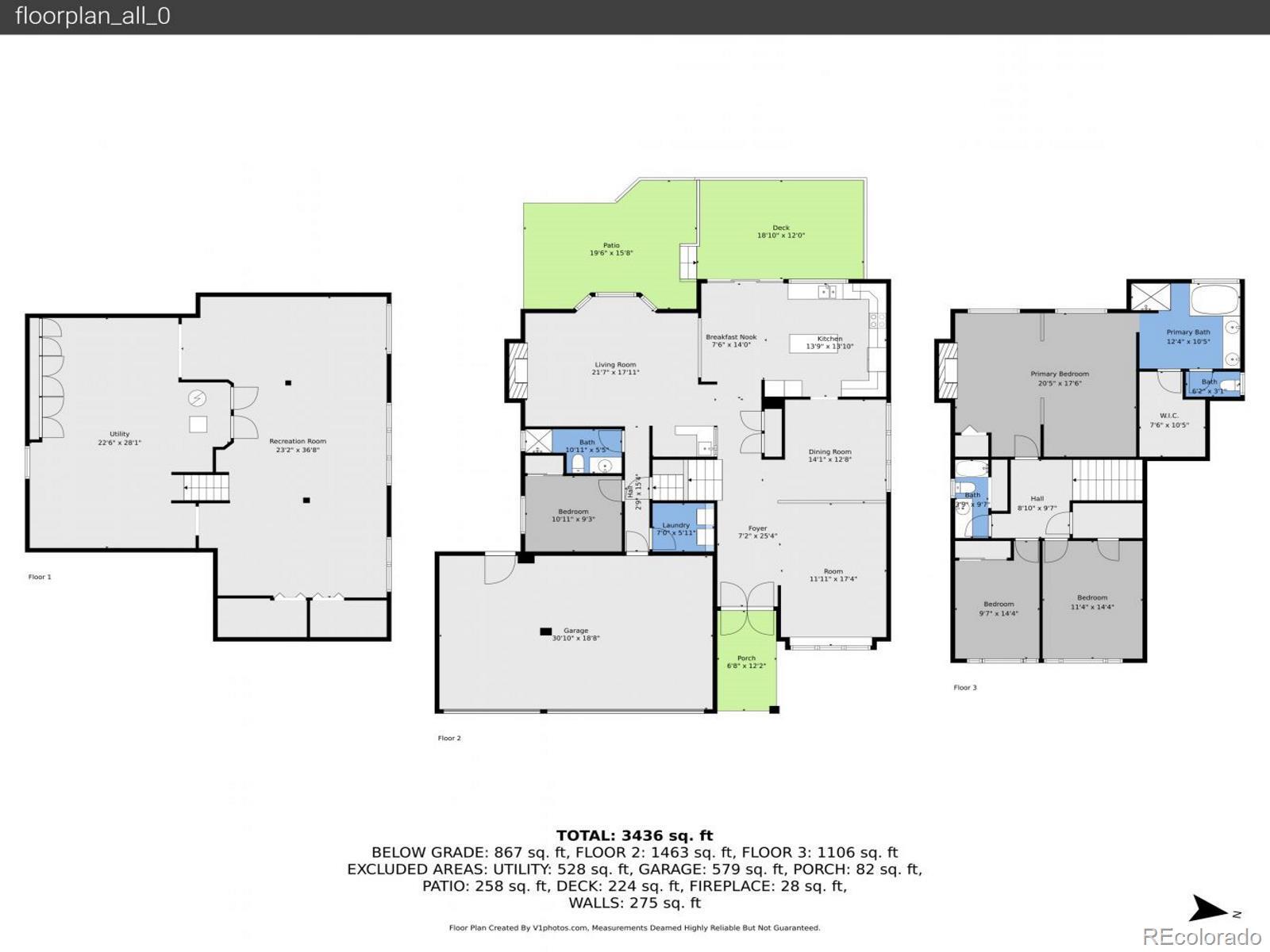Find us on...
Dashboard
- 4 Beds
- 3 Baths
- 3,472 Sqft
- .24 Acres
New Search X
7923 W Friend Drive
Breathtaking mountain views and timeless character define this stunning 4-bed, 3-bath home backing to open space in Littleton! This beautifully updated home boasts over 4,300 sq ft of living space, set on an expansive near quarter-acre lot with mature trees, multiple outdoor living spaces, and an unbeatable connection to Coronado Park. A covered front porch welcomes you, as natural light floods the main level through skylights and bright windows. Vaulted ceilings, exposed beams and hardwood floors create a warm, airy ambiance throughout. The formal living and dining rooms offer space for entertaining, while the eat-in kitchen is a showstopper featuring endless mountain views, stainless steel appliances, double ovens, rich wood cabinetry, and an inviting island. A bright breakfast nook opens directly to the back deck, perfect for enjoying Colorado sunsets. The cozy family room offers a gas fireplace with a classic brick surround, built-in bookcases, a bay window, and an incredible wet bar! A main-level bedroom and adjacent ¾ bath provide flexibility for guests or multigenerational living, while convenient laundry nearby. Upstairs, the primary suite captures sweeping views under vaulted ceilings, with an incredible private den with gas fireplace and custom built-ins. The luxurious en suite bath features dual vanities, skylights, a soaking tub, a standing shower, and an expansive walk-in closet. Two additional bedrooms with a walk-in closet and a charming window nook share a full bath. The finished basement expands your options with a sprawling rec room ideal for a game room, home gym, or hobby space, plus abundant storage. Outside, enjoy multiple decks—one covered with a fan and lighting—and a peaceful setting overlooking open space and the mountains. With a 3-car garage, mature landscaping, and proximity to Chatfield Reservoir and downtown Littleton, this home offers the best of Colorado living, with space, scenery, and style to spare.
Listing Office: The Steller Group, Inc 
Essential Information
- MLS® #7272277
- Price$979,000
- Bedrooms4
- Bathrooms3.00
- Full Baths2
- Square Footage3,472
- Acres0.24
- Year Built1981
- TypeResidential
- Sub-TypeSingle Family Residence
- StyleTraditional
- StatusActive
Community Information
- Address7923 W Friend Drive
- SubdivisionColumbine Knolls South
- CityLittleton
- CountyJefferson
- StateCO
- Zip Code80128
Amenities
- Parking Spaces3
- # of Garages3
- ViewMeadow
Utilities
Cable Available, Electricity Available, Electricity Connected, Natural Gas Available, Natural Gas Connected, Phone Available
Parking
Concrete, Exterior Access Door, Finished Garage, Floor Coating, Storage
Interior
- HeatingForced Air, Natural Gas
- CoolingCentral Air
- FireplaceYes
- # of Fireplaces2
- StoriesTwo
Interior Features
Built-in Features, Eat-in Kitchen, Entrance Foyer, Five Piece Bath, Granite Counters, High Ceilings, Kitchen Island, Pantry, Primary Suite, Radon Mitigation System, Smoke Free, Vaulted Ceiling(s), Walk-In Closet(s), Wet Bar
Appliances
Bar Fridge, Dishwasher, Disposal, Double Oven, Dryer, Humidifier, Microwave, Refrigerator, Self Cleaning Oven, Sump Pump, Washer
Fireplaces
Bedroom, Family Room, Gas, Wood Burning
Exterior
- RoofComposition
- FoundationConcrete Perimeter, Slab
Exterior Features
Lighting, Private Yard, Rain Gutters
Lot Description
Landscaped, Many Trees, Open Space, Sprinklers In Front, Sprinklers In Rear
Windows
Bay Window(s), Double Pane Windows, Skylight(s), Window Coverings
School Information
- DistrictJefferson County R-1
- ElementaryCoronado
- MiddleFalcon Bluffs
- HighChatfield
Additional Information
- Date ListedNovember 8th, 2025
- ZoningP-D
Listing Details
 The Steller Group, Inc
The Steller Group, Inc
 Terms and Conditions: The content relating to real estate for sale in this Web site comes in part from the Internet Data eXchange ("IDX") program of METROLIST, INC., DBA RECOLORADO® Real estate listings held by brokers other than RE/MAX Professionals are marked with the IDX Logo. This information is being provided for the consumers personal, non-commercial use and may not be used for any other purpose. All information subject to change and should be independently verified.
Terms and Conditions: The content relating to real estate for sale in this Web site comes in part from the Internet Data eXchange ("IDX") program of METROLIST, INC., DBA RECOLORADO® Real estate listings held by brokers other than RE/MAX Professionals are marked with the IDX Logo. This information is being provided for the consumers personal, non-commercial use and may not be used for any other purpose. All information subject to change and should be independently verified.
Copyright 2025 METROLIST, INC., DBA RECOLORADO® -- All Rights Reserved 6455 S. Yosemite St., Suite 500 Greenwood Village, CO 80111 USA
Listing information last updated on December 26th, 2025 at 2:18pm MST.

