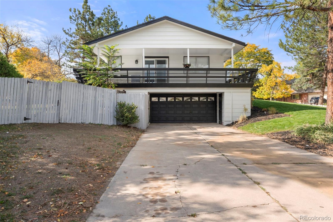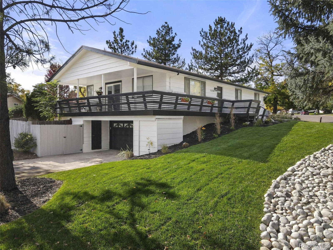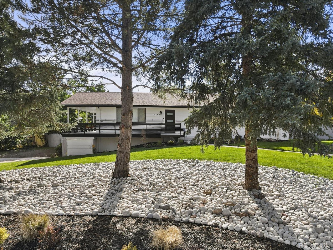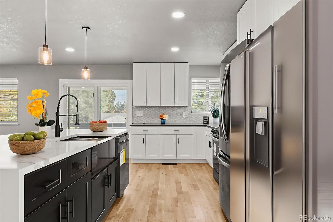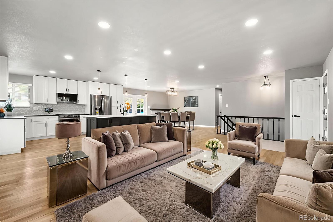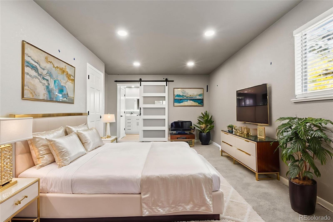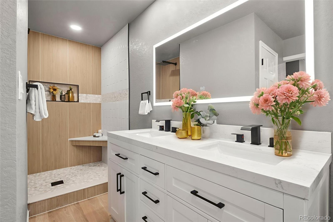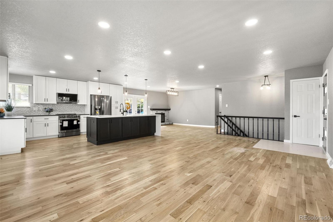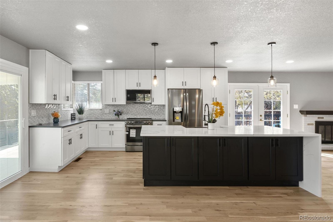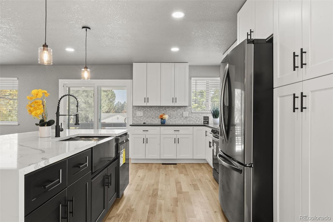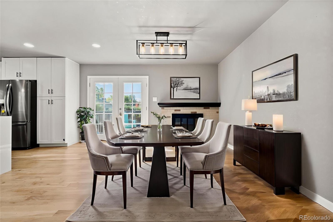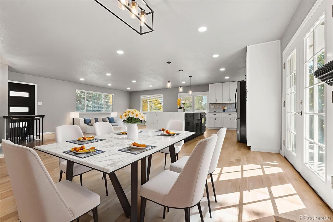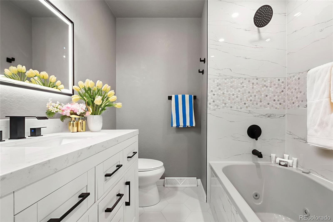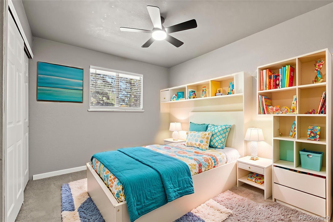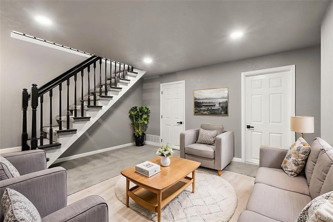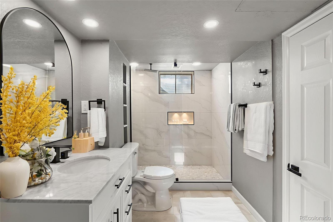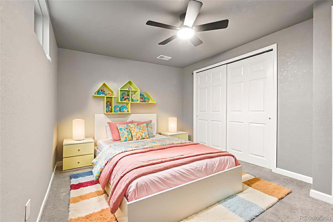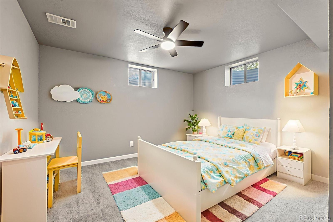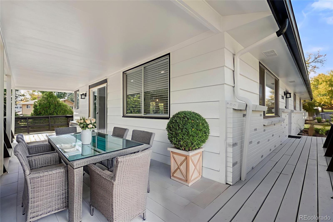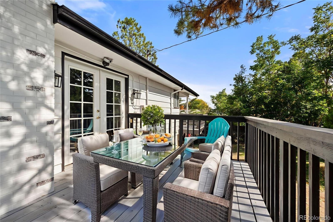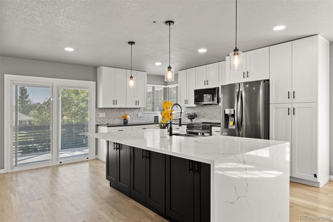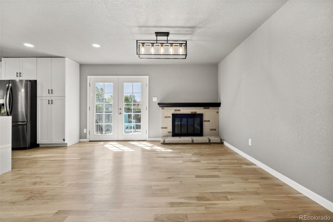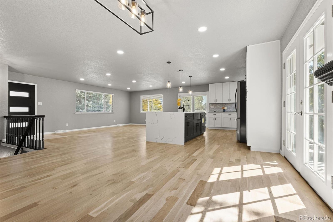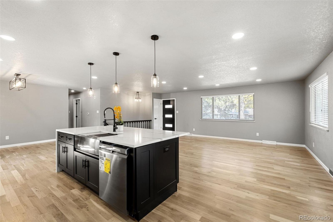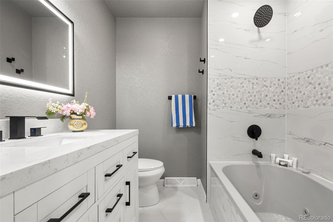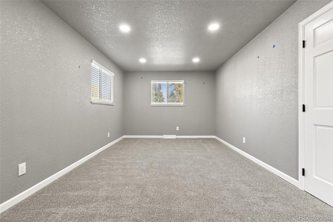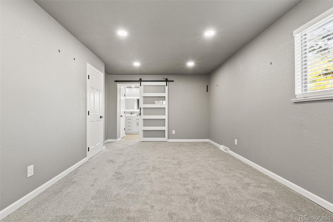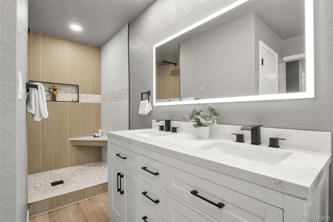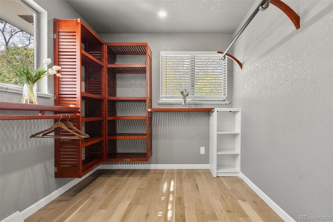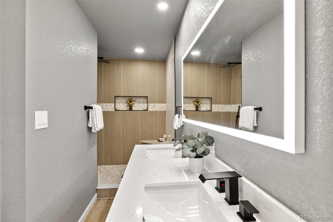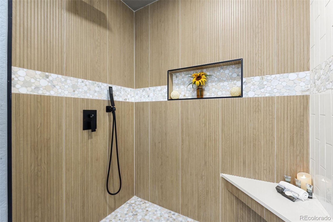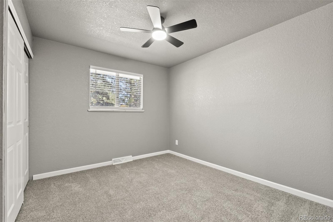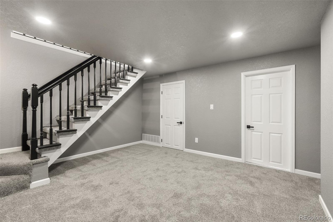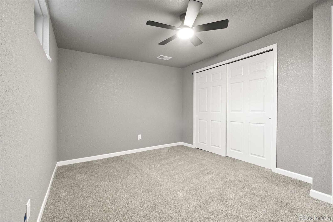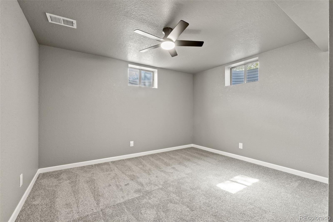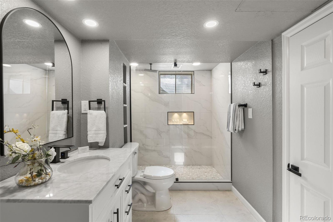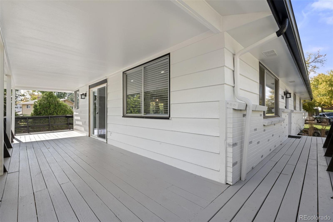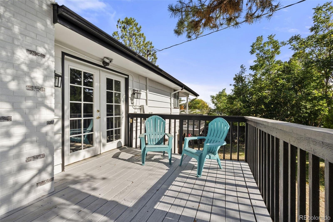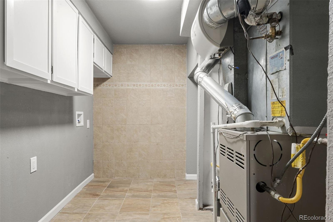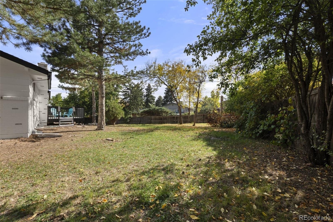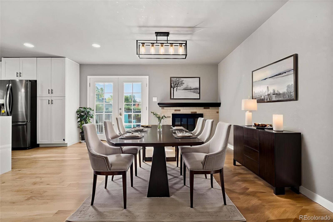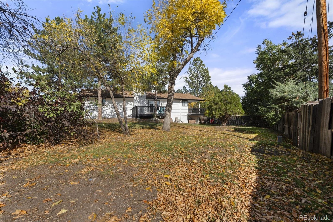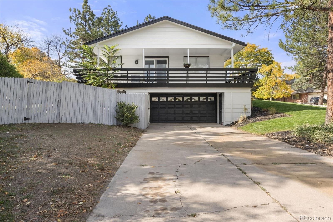Find us on...
Dashboard
- 4 Beds
- 3 Baths
- 2,800 Sqft
- .34 Acres
New Search X
5274 W Rowland Place
Copy/paste for Matterport Tour: https://rem.ax/47gWVEH . WOW! is what you'll say as you walk in. You'll notice the new open floor plan and all the new finishes. New paint throughout, a completely new and re-imagined kitchen with large island, new cabinets, new appliances, new recessed and pendulum lighting and beautiful natural stone counters. New texture on the walls throughout the home. The new, enlarged primary bedroom has a spa-like primary bath and large walk-in closet. New main bath with a jetted tub. New sliding door off the kitchen leading to a wrap around deck. French doors leading to the additional deck off the dining room with a fireplace for those intimate diners or entertaining friends and family. Gleaming refinished solid wood floors. Downstairs you'll find 2 additional non-conforming bedrooms, (w/o egress windows), and another spa-like bathroom. Lighted mirrors, all new lighting throughout, and freshly landscaped front yard. This one is move in ready and has all the bells and whistles you're looking for.
Listing Office: RE/MAX Professionals 
Essential Information
- MLS® #7272423
- Price$840,000
- Bedrooms4
- Bathrooms3.00
- Full Baths2
- Square Footage2,800
- Acres0.34
- Year Built1965
- TypeResidential
- Sub-TypeSingle Family Residence
- StyleMid-Century Modern
- StatusActive
Community Information
- Address5274 W Rowland Place
- SubdivisionColumbine Grove, Normandy
- CityLittleton
- CountyJefferson
- StateCO
- Zip Code80128
Amenities
- Parking Spaces2
- # of Garages2
Parking
Concrete, Exterior Access Door, Lighted, Oversized
Interior
- HeatingForced Air
- CoolingCentral Air
- FireplaceYes
- FireplacesDining Room
- StoriesOne
Interior Features
Ceiling Fan(s), Walk-In Closet(s)
Appliances
Cooktop, Dishwasher, Disposal, Gas Water Heater, Oven, Refrigerator
Exterior
- Exterior FeaturesBalcony, Dog Run
- RoofComposition
School Information
- DistrictJefferson County R-1
- ElementaryNormandy
- MiddleKen Caryl
- HighColumbine
Additional Information
- Date ListedJune 7th, 2025
- ZoningR-1
Listing Details
 RE/MAX Professionals
RE/MAX Professionals
 Terms and Conditions: The content relating to real estate for sale in this Web site comes in part from the Internet Data eXchange ("IDX") program of METROLIST, INC., DBA RECOLORADO® Real estate listings held by brokers other than RE/MAX Professionals are marked with the IDX Logo. This information is being provided for the consumers personal, non-commercial use and may not be used for any other purpose. All information subject to change and should be independently verified.
Terms and Conditions: The content relating to real estate for sale in this Web site comes in part from the Internet Data eXchange ("IDX") program of METROLIST, INC., DBA RECOLORADO® Real estate listings held by brokers other than RE/MAX Professionals are marked with the IDX Logo. This information is being provided for the consumers personal, non-commercial use and may not be used for any other purpose. All information subject to change and should be independently verified.
Copyright 2026 METROLIST, INC., DBA RECOLORADO® -- All Rights Reserved 6455 S. Yosemite St., Suite 500 Greenwood Village, CO 80111 USA
Listing information last updated on February 18th, 2026 at 7:48pm MST.


