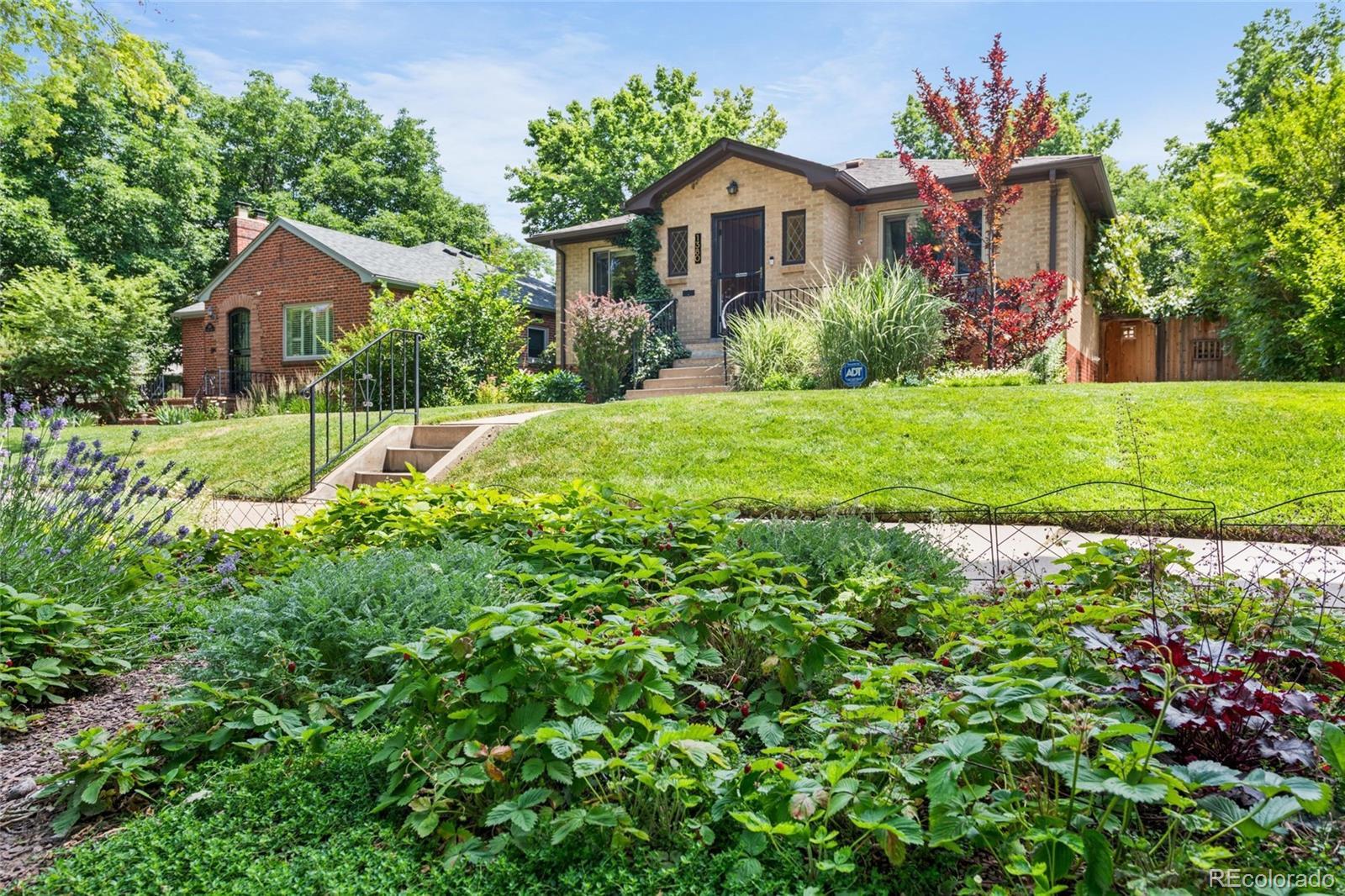Find us on...
Dashboard
- 4 Beds
- 2 Baths
- 2,588 Sqft
- .14 Acres
New Search X
1380 Fairfax Street
OPEN HOUSE THURSDAY, JULY 10TH 4-6PM***Charming, well-maintained home in the heart of Denver’s Mayfair neighborhood! This unique property blends mid-century character with modern upgrades, featuring a fully renovated kitchen with custom cabinetry and newer stainless steel appliances. Arched doorways, curved ceilings, and designer paint add warmth and personality throughout. The basement's spacious layout with newer garden level windows includes a large family room, beautiful non-conforming bedroom/office, funky wine room, fully renovated bathroom, and a full second kitchen—perfect for an in-law suite, ADU, or rental potential. The beautifully landscaped back yard with a nice deck is a private oasis with mature trees, grapevines, flowers, and even strawberries that creates the perfect setting for outdoor enjoyment, entertaining and relaxation. Enjoy the fresh air from the primary bedroom window as the scent of Concord grapes drifts in. Located just one block from Marczyk’s Fine Foods, that sells upscaled local produce and meats, minutes from Cherry Creek Shopping and Dining, Trader Joe's and 15 minutes from Union Station, this home provides easy access to incredible restaurants, shops, and grocery stores, offering the best of Denver living! Super friendly block and great location—this home has it all!
Listing Office: Keller Williams DTC 
Essential Information
- MLS® #7273333
- Price$867,000
- Bedrooms4
- Bathrooms2.00
- Full Baths1
- Square Footage2,588
- Acres0.14
- Year Built1951
- TypeResidential
- Sub-TypeSingle Family Residence
- StatusActive
Community Information
- Address1380 Fairfax Street
- SubdivisionMayfair
- CityDenver
- CountyDenver
- StateCO
- Zip Code80220
Amenities
- Parking Spaces2
- # of Garages2
Utilities
Cable Available, Electricity Connected, Natural Gas Connected
Interior
- CoolingEvaporative Cooling
- StoriesOne
Interior Features
In-Law Floorplan, Open Floorplan, Quartz Counters, Radon Mitigation System
Appliances
Dishwasher, Dryer, Gas Water Heater, Humidifier, Microwave, Oven, Refrigerator, Washer
Heating
Baseboard, Forced Air, Natural Gas
Exterior
- RoofComposition
- FoundationConcrete Perimeter
Exterior Features
Lighting, Private Yard, Rain Gutters
Lot Description
Historical District, Landscaped, Near Public Transit, Sprinklers In Front, Sprinklers In Rear
School Information
- DistrictDenver 1
- ElementaryPalmer
- MiddleHill
- HighGeorge Washington
Additional Information
- Date ListedJuly 3rd, 2025
- ZoningU-SU-C
Listing Details
 Keller Williams DTC
Keller Williams DTC
 Terms and Conditions: The content relating to real estate for sale in this Web site comes in part from the Internet Data eXchange ("IDX") program of METROLIST, INC., DBA RECOLORADO® Real estate listings held by brokers other than RE/MAX Professionals are marked with the IDX Logo. This information is being provided for the consumers personal, non-commercial use and may not be used for any other purpose. All information subject to change and should be independently verified.
Terms and Conditions: The content relating to real estate for sale in this Web site comes in part from the Internet Data eXchange ("IDX") program of METROLIST, INC., DBA RECOLORADO® Real estate listings held by brokers other than RE/MAX Professionals are marked with the IDX Logo. This information is being provided for the consumers personal, non-commercial use and may not be used for any other purpose. All information subject to change and should be independently verified.
Copyright 2025 METROLIST, INC., DBA RECOLORADO® -- All Rights Reserved 6455 S. Yosemite St., Suite 500 Greenwood Village, CO 80111 USA
Listing information last updated on July 7th, 2025 at 8:48pm MDT.
































