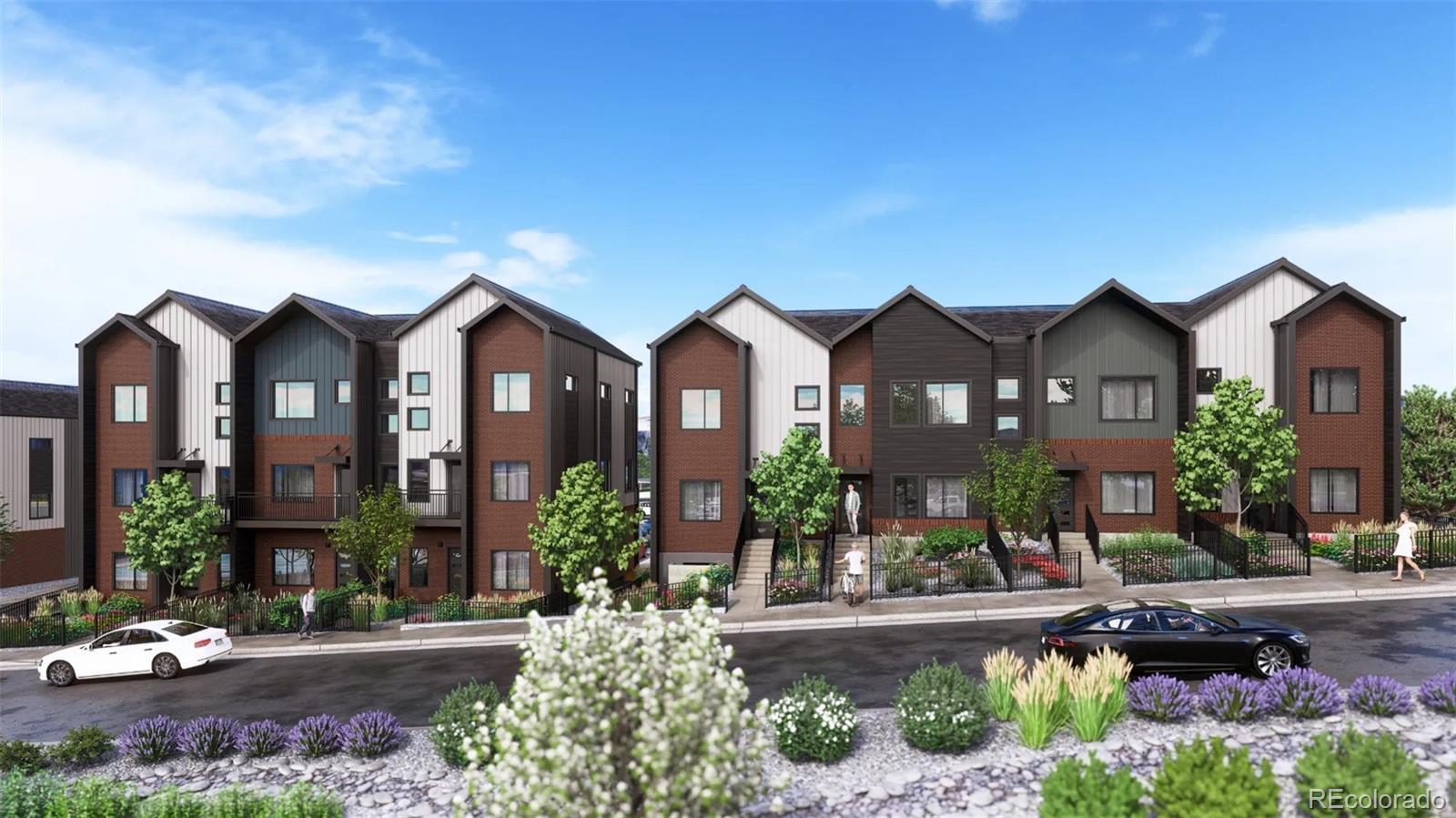Find us on...
Dashboard
- $720k Price
- 3 Beds
- 4 Baths
- 2,049 Sqft
New Search X
2 Ascent Trail
Special Launch Pricing + $20,000 Financing Incentive — First 3 Sales Only! The Samantha plan at Ascent at Inverness checks all the boxes for low-maintenance, lock-and-leave living in the heart of DTC. This spacious 3-bedroom, 3-bathroom townhome features a flex space on the main level—ideal for your home office or guest room—plus an attached two-car garage and private balcony. Upstairs, the primary suite offers a luxurious five-piece bath and tons of closet space. All the perks of city living with room to breathe—and no yard work. Minutes to Park Meadows, top employers, and easy highway access. Estimated completion: July 2025.
Listing Office: Landmark Residential Brokerage 
Essential Information
- MLS® #7277806
- Price$719,990
- Bedrooms3
- Bathrooms4.00
- Full Baths3
- Half Baths1
- Square Footage2,049
- Acres0.00
- Year Built2025
- TypeResidential
- Sub-TypeTownhouse
- StyleContemporary
- StatusPending
Community Information
- Address2 Ascent Trail
- SubdivisionAscent at Inverness
- CityEnglewood
- CountyDouglas
- StateCO
- Zip Code80112
Amenities
- AmenitiesParking
- Parking Spaces2
- # of Garages2
Utilities
Cable Available, Electricity Not Available, Internet Access (Wired), Natural Gas Connected, Phone Connected
Interior
- HeatingForced Air, Natural Gas
- CoolingCentral Air
- FireplaceYes
- # of Fireplaces1
- FireplacesElectric, Great Room
- StoriesThree Or More
Interior Features
Entrance Foyer, Five Piece Bath, High Ceilings, Kitchen Island, Open Floorplan, Primary Suite, Quartz Counters, Smart Thermostat, Smoke Free, Walk-In Closet(s)
Appliances
Cooktop, Dishwasher, Disposal, Microwave, Oven, Refrigerator, Self Cleaning Oven, Tankless Water Heater
Exterior
- WindowsDouble Pane Windows
- RoofConcrete
- FoundationSlab
Exterior Features
Balcony, Lighting, Rain Gutters
Lot Description
Borders Public Land, Corner Lot, Fire Mitigation, Landscaped, Near Public Transit
School Information
- DistrictDouglas RE-1
- ElementaryEagle Ridge
- MiddleCresthill
- HighHighlands Ranch
Additional Information
- Date ListedMay 16th, 2025
Listing Details
 Landmark Residential Brokerage
Landmark Residential Brokerage
 Terms and Conditions: The content relating to real estate for sale in this Web site comes in part from the Internet Data eXchange ("IDX") program of METROLIST, INC., DBA RECOLORADO® Real estate listings held by brokers other than RE/MAX Professionals are marked with the IDX Logo. This information is being provided for the consumers personal, non-commercial use and may not be used for any other purpose. All information subject to change and should be independently verified.
Terms and Conditions: The content relating to real estate for sale in this Web site comes in part from the Internet Data eXchange ("IDX") program of METROLIST, INC., DBA RECOLORADO® Real estate listings held by brokers other than RE/MAX Professionals are marked with the IDX Logo. This information is being provided for the consumers personal, non-commercial use and may not be used for any other purpose. All information subject to change and should be independently verified.
Copyright 2025 METROLIST, INC., DBA RECOLORADO® -- All Rights Reserved 6455 S. Yosemite St., Suite 500 Greenwood Village, CO 80111 USA
Listing information last updated on August 26th, 2025 at 2:48am MDT.





