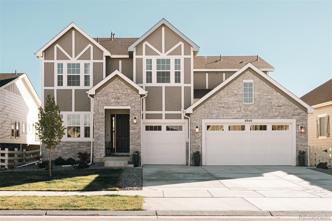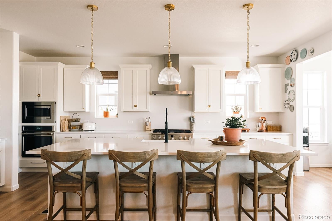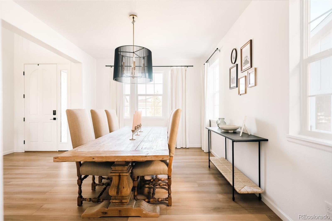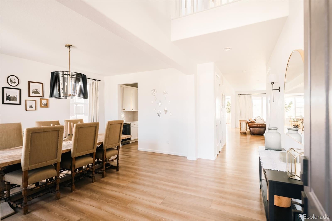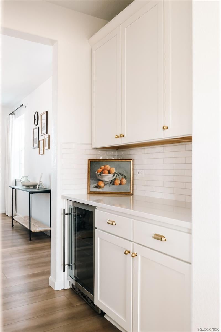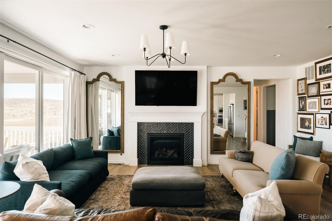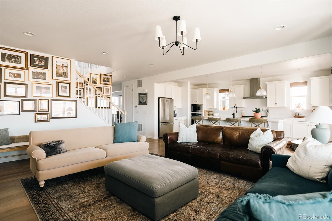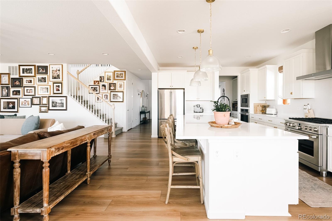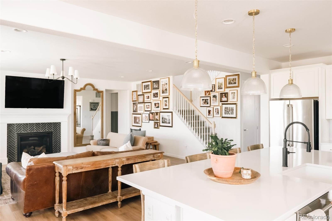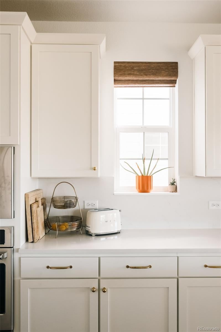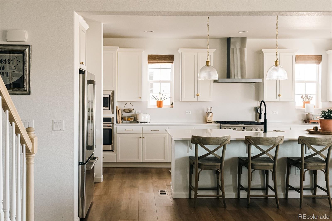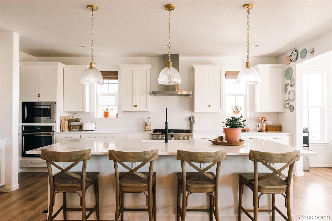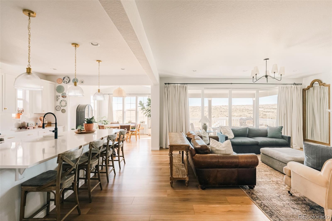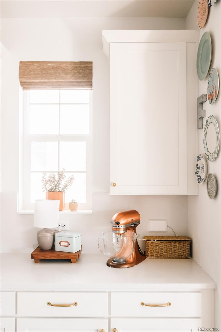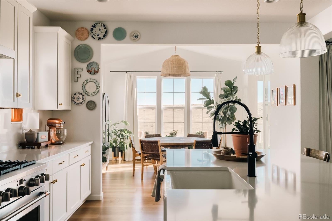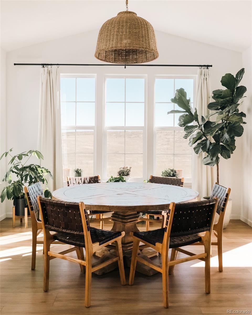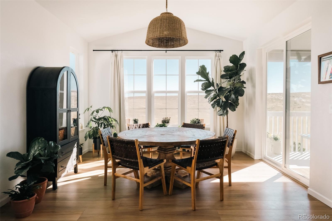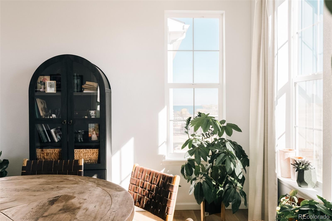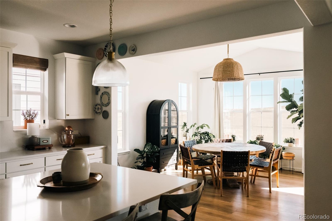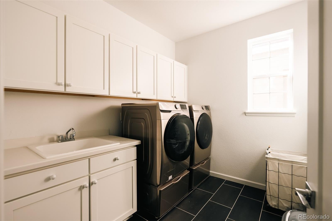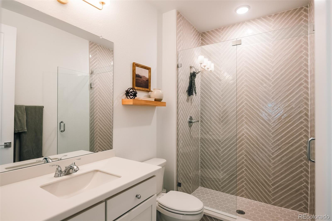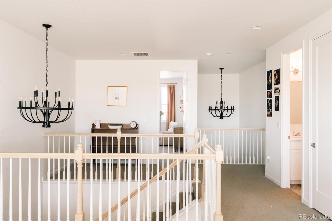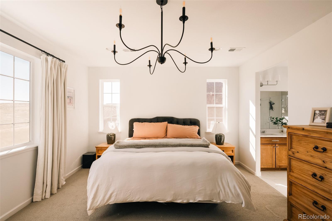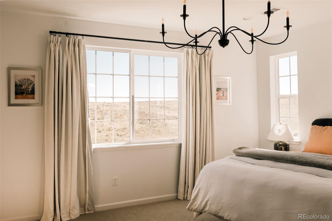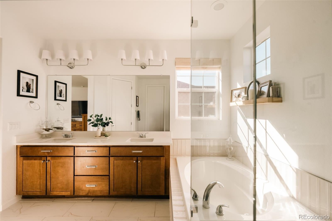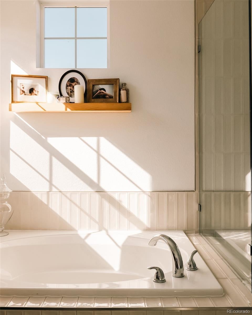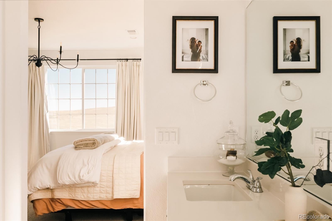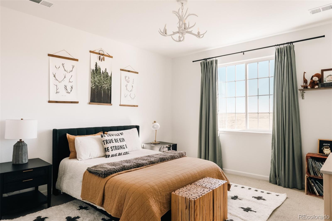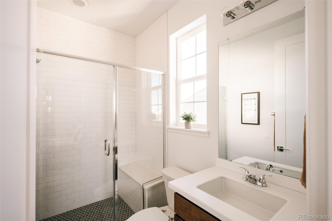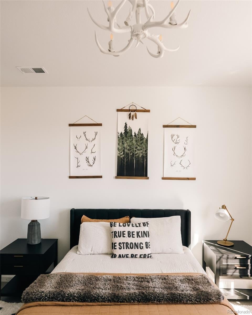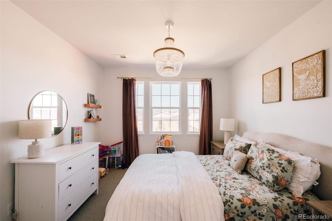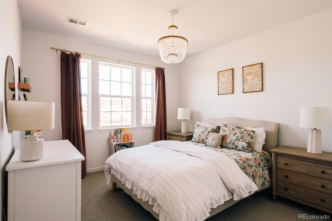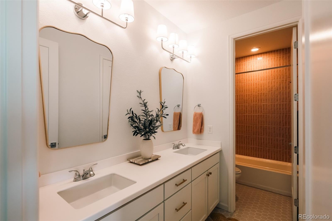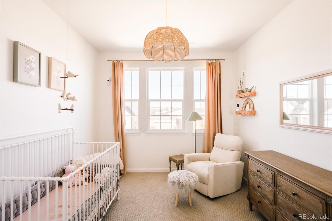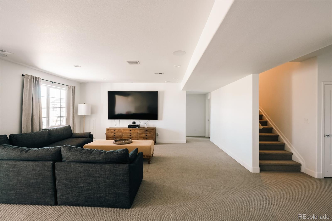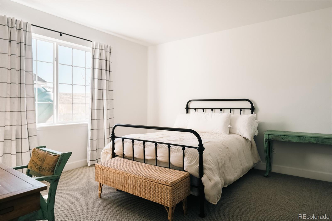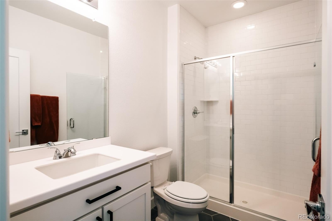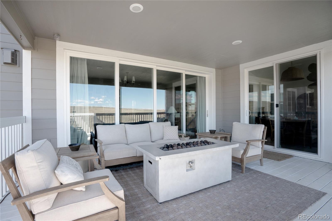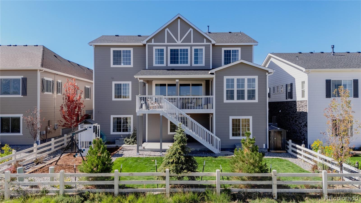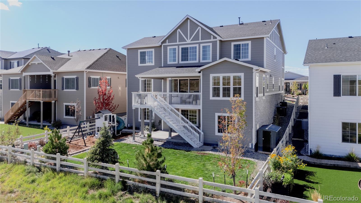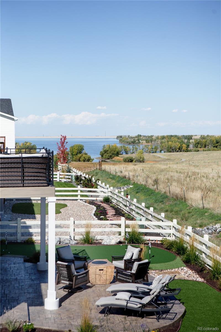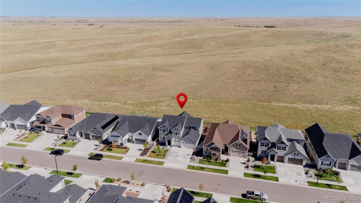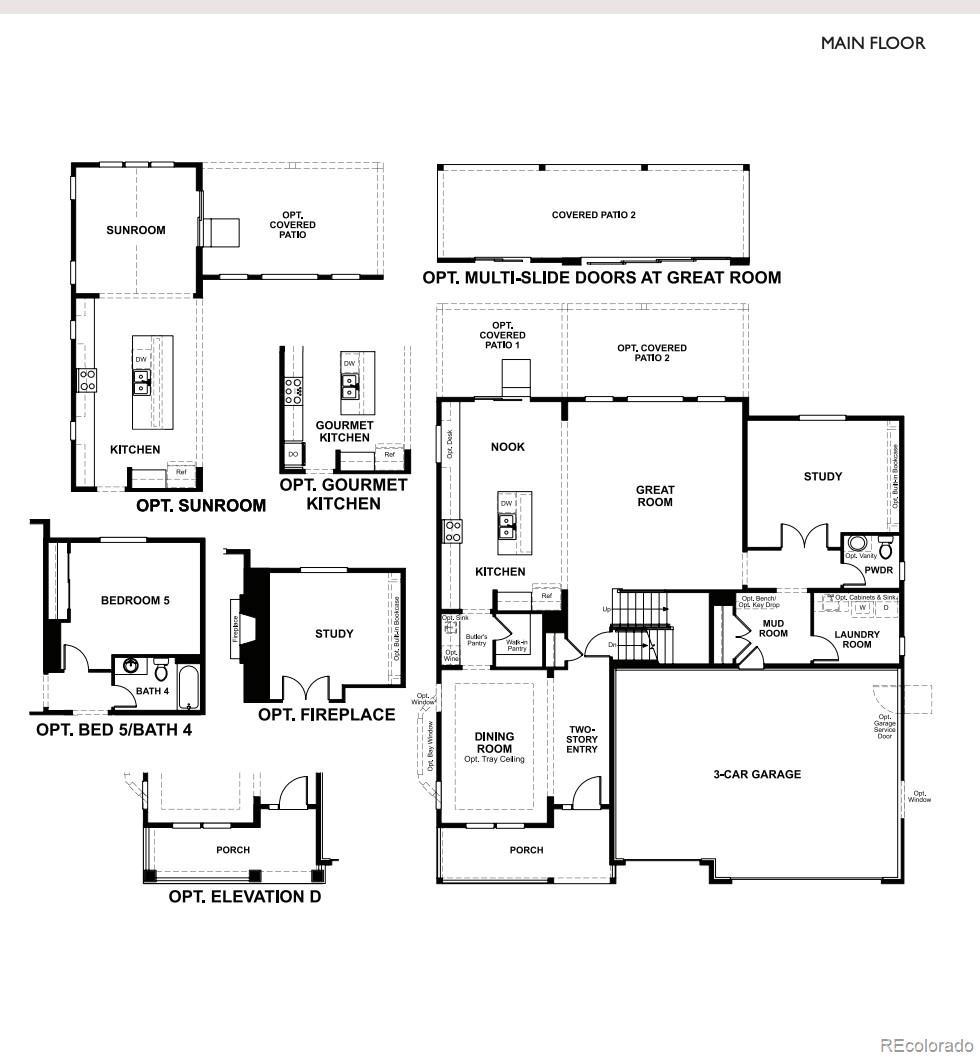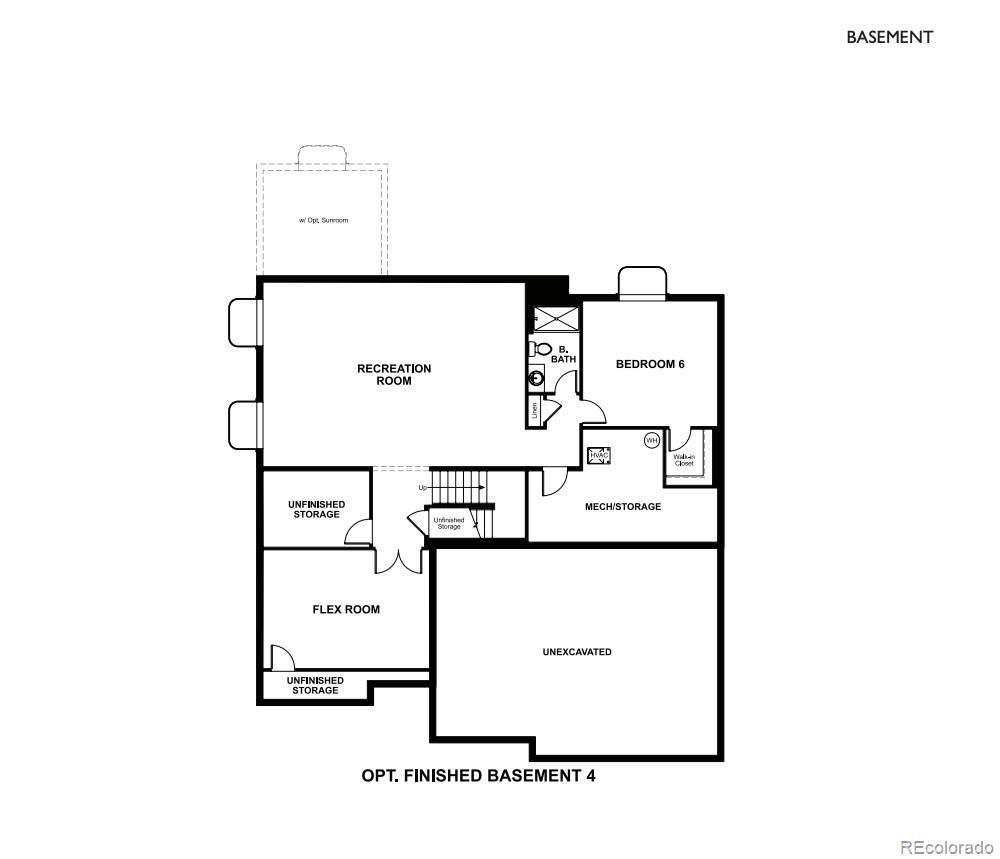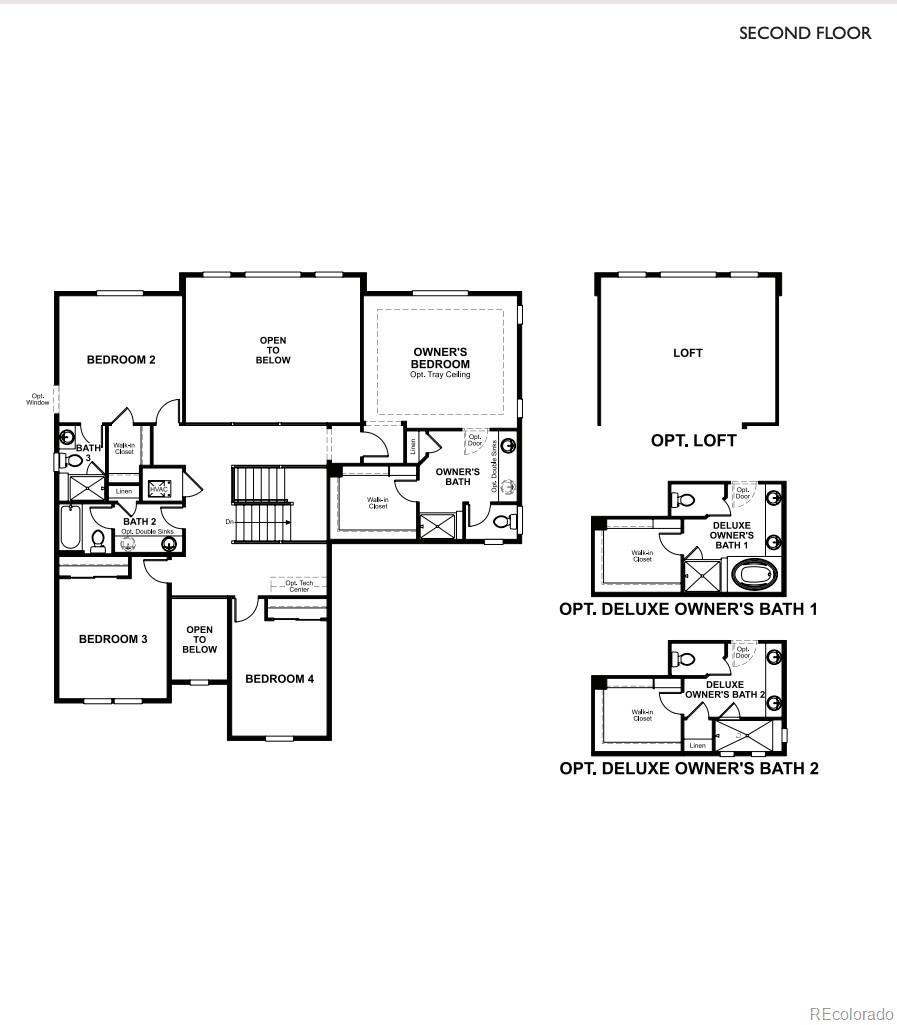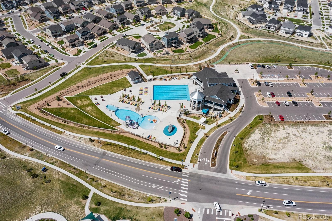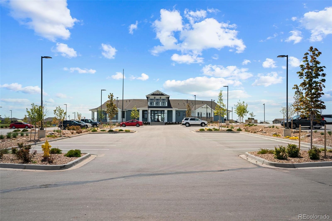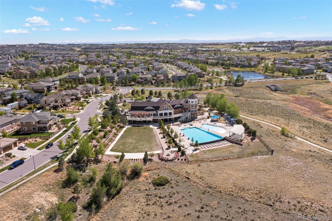Find us on...
Dashboard
- 6 Beds
- 5 Baths
- 5,297 Sqft
- .18 Acres
New Search X
6940 S Yantley Court
Backing to open space and steps from the Aurora Reservoir, this incredibly popular Dillon model featuring 6 bedrooms, 5 baths and a finished walkout basement is now available in the highly desired Southshore neighborhood in SE Aurora. Built with countless design upgrades, this home opens to a dedicated dining room with upgraded lighting, wide plank luxury vinyl flooring and smartly implemented butler's pantry with beverage fridge. The main living space of the home dramatically opens to vast views of pastures with frequent wildlife visitors including cows and pronghorn grazing behind the home. The kitchen offers upgraded GE Café appliances including an oversized gas range, quartz countertops, large center island with dramatic pendant lighting and gorgeous dine in sunroom with Reservoir views. The living room features upgraded 12 ft pocket sliding glass doors that open to the covered patio and upgraded gas fireplace with dramatic black herringbone tile surround. The main floor offers a guest bedroom with 3/4 bath that could also be used as home office and oversized mudroom with drop zone and laundry. Upstairs, the Primary Suite is privately removed off the large loft with pasture views and five piece bath with quartz countertops, frameless glass shower and walk in closet. Three additional bedrooms are located upstairs, one of which offers an ensuite bath while the other two share a secondary bath with dual sinks and tub/shower combo. The finished walkout basement offers a secondary living space (TV included w/theatre sound system!) and bonus room that would be perfect for a second home office, gaming room or home gym. An additional bedroom and 3/4 bath is also located in the basement. Southshore is a very special community in SE Aurora as it is the only neighborhood that offers multiple community pools, two clubhouses each with private resident gyms, a community dog park, miles of trails, parks and is in walking distance to schools in the Cherry Creek School District!
Listing Office: Keller Williams DTC 
Essential Information
- MLS® #7282172
- Price$1,325,000
- Bedrooms6
- Bathrooms5.00
- Full Baths2
- Square Footage5,297
- Acres0.18
- Year Built2023
- TypeResidential
- Sub-TypeSingle Family Residence
- StatusActive
Community Information
- Address6940 S Yantley Court
- SubdivisionSouthshore
- CityAurora
- CountyArapahoe
- StateCO
- Zip Code80016
Amenities
- Parking Spaces3
- # of Garages3
- ViewLake, Meadow, Plains, Water
Amenities
Clubhouse, Fitness Center, Park, Playground, Pond Seasonal, Pool, Trail(s)
Parking
Concrete, Dry Walled, Finished Garage, Insulated Garage, Oversized
Interior
- HeatingForced Air
- CoolingCentral Air
- StoriesTwo
Appliances
Bar Fridge, Dishwasher, Disposal, Gas Water Heater, Microwave, Range, Range Hood, Refrigerator
Exterior
- Exterior FeaturesGas Valve, Private Yard
- RoofShingle
- FoundationSlab
Lot Description
Greenbelt, Landscaped, Level, Master Planned, Meadow, Open Space, Secluded, Sprinklers In Front, Sprinklers In Rear
School Information
- DistrictCherry Creek 5
- ElementaryWoodland
- MiddleFox Ridge
- HighCherokee Trail
Additional Information
- Date ListedOctober 22nd, 2025
Listing Details
 Keller Williams DTC
Keller Williams DTC
 Terms and Conditions: The content relating to real estate for sale in this Web site comes in part from the Internet Data eXchange ("IDX") program of METROLIST, INC., DBA RECOLORADO® Real estate listings held by brokers other than RE/MAX Professionals are marked with the IDX Logo. This information is being provided for the consumers personal, non-commercial use and may not be used for any other purpose. All information subject to change and should be independently verified.
Terms and Conditions: The content relating to real estate for sale in this Web site comes in part from the Internet Data eXchange ("IDX") program of METROLIST, INC., DBA RECOLORADO® Real estate listings held by brokers other than RE/MAX Professionals are marked with the IDX Logo. This information is being provided for the consumers personal, non-commercial use and may not be used for any other purpose. All information subject to change and should be independently verified.
Copyright 2026 METROLIST, INC., DBA RECOLORADO® -- All Rights Reserved 6455 S. Yosemite St., Suite 500 Greenwood Village, CO 80111 USA
Listing information last updated on February 3rd, 2026 at 1:48pm MST.

