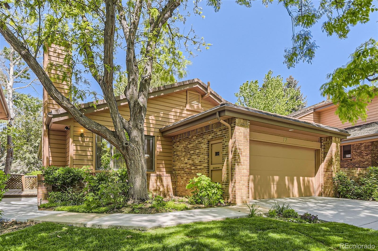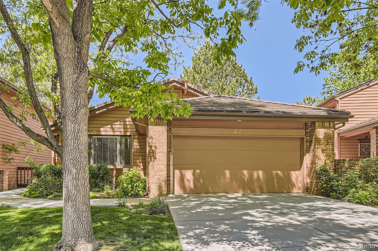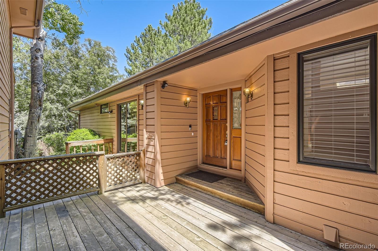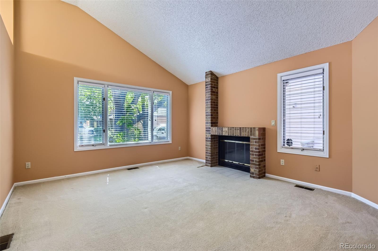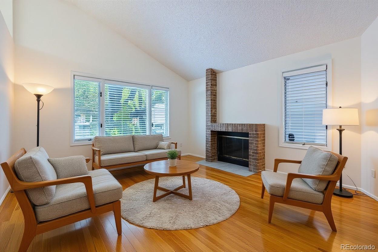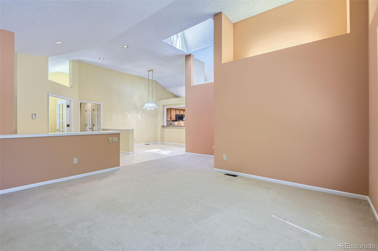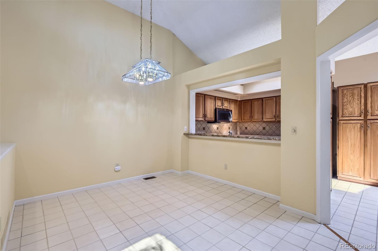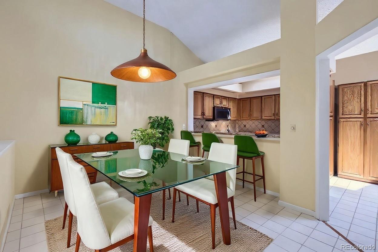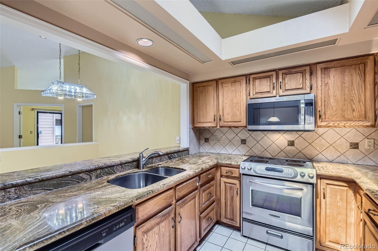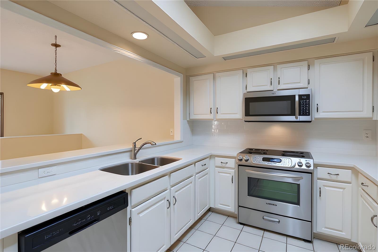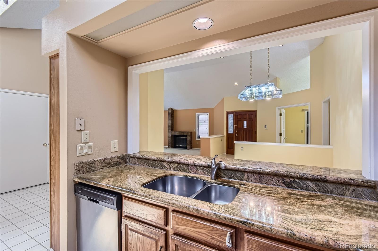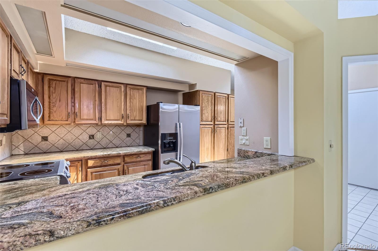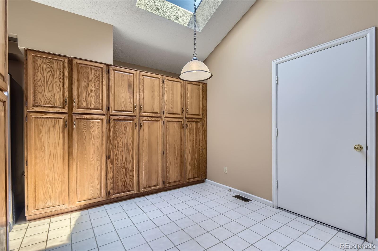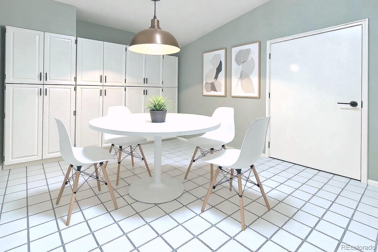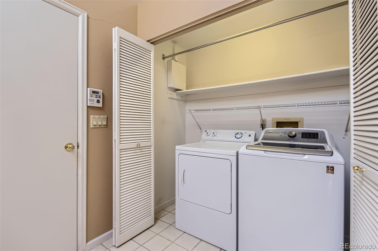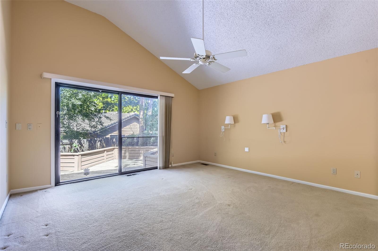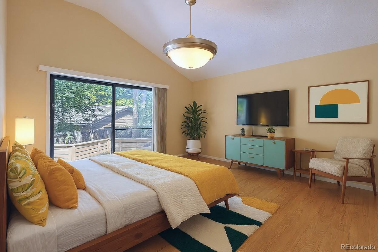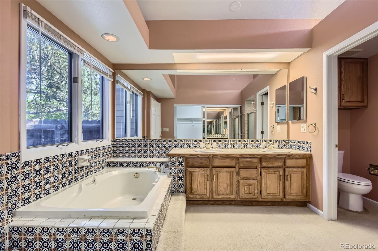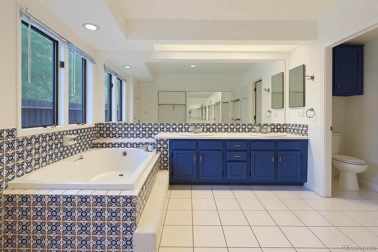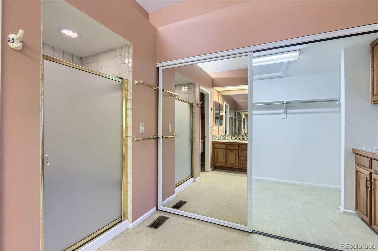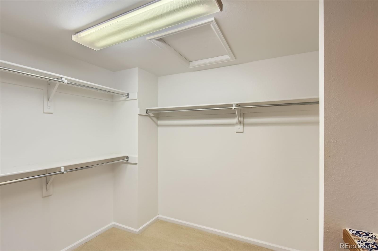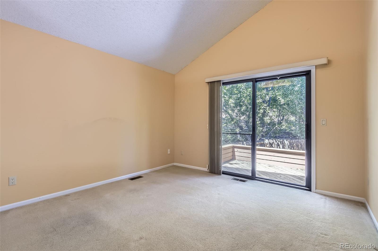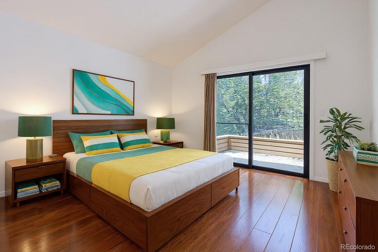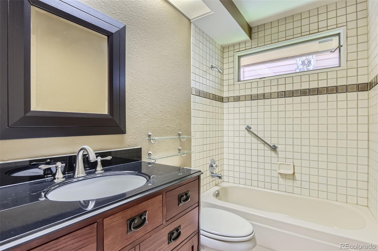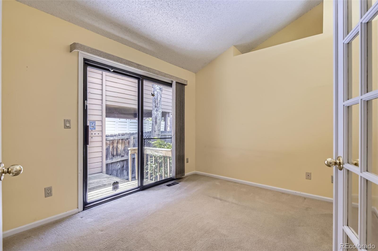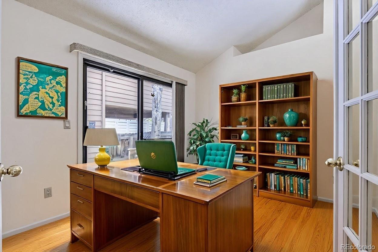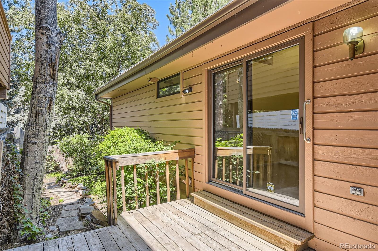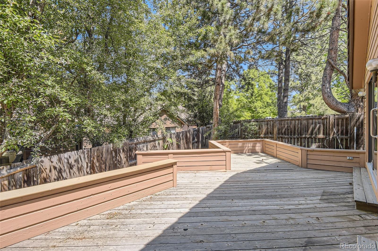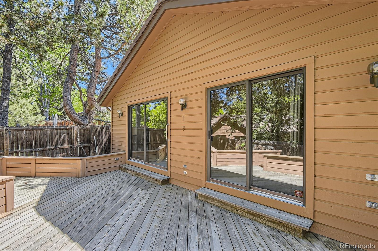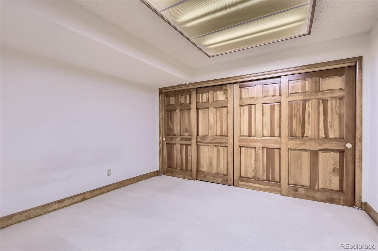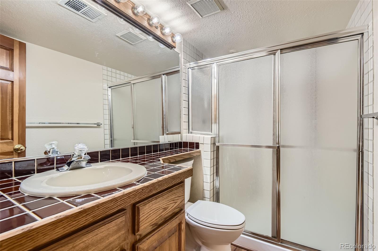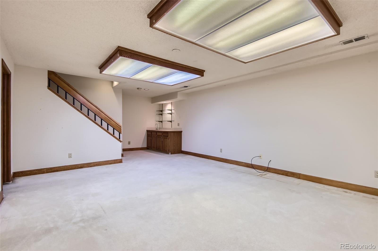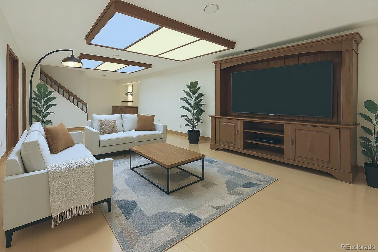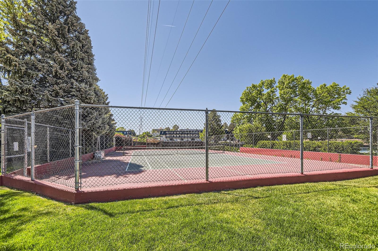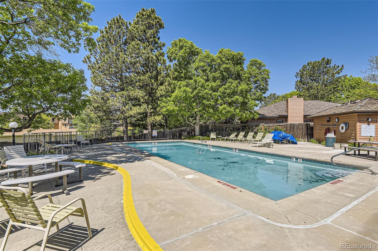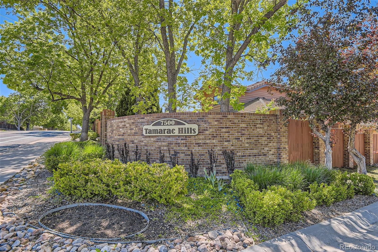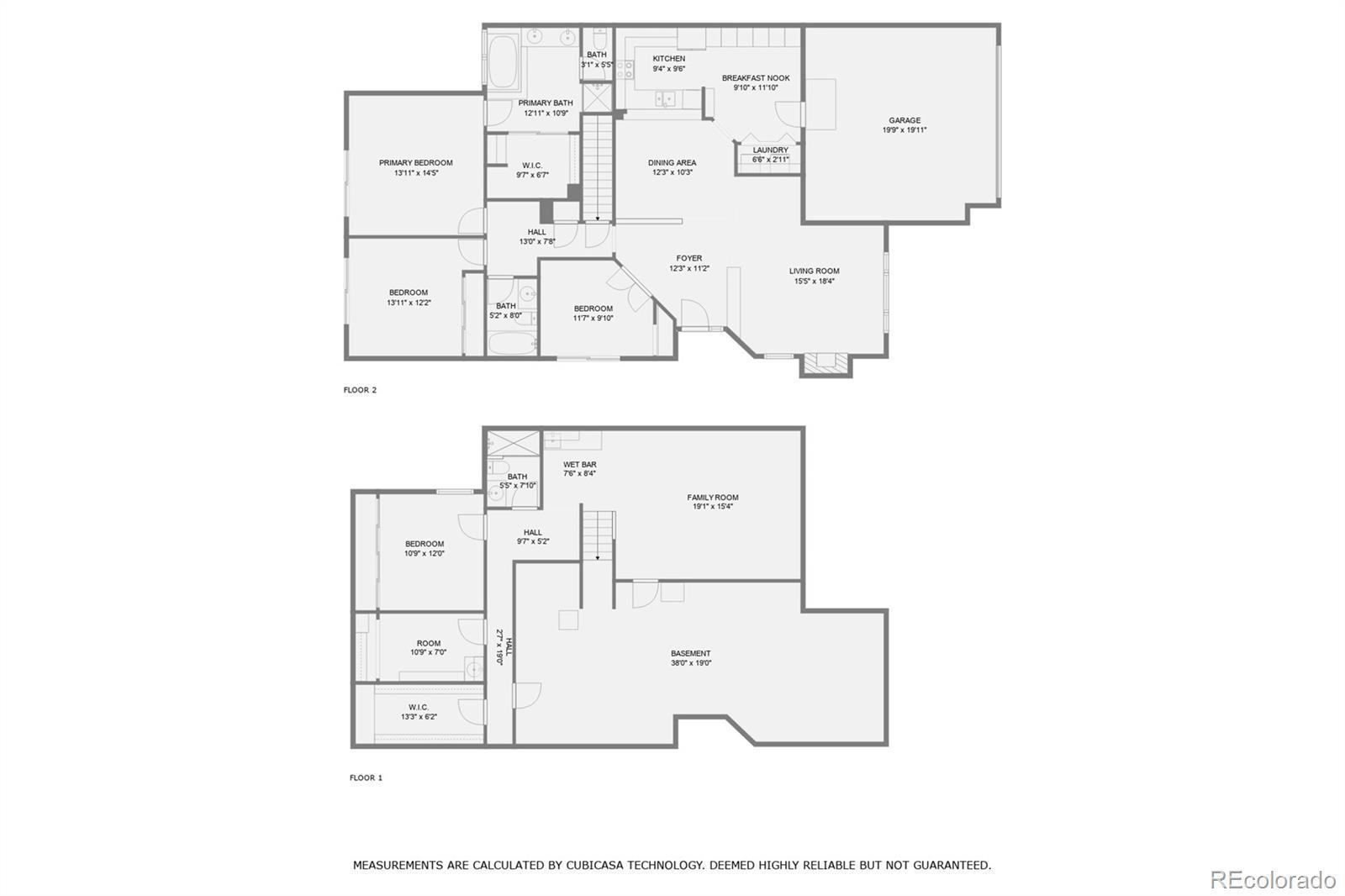Find us on...
Dashboard
- 3 Beds
- 3 Baths
- 2,535 Sqft
- .11 Acres
New Search X
7500 E Dartmouth Avenue 22
**Seller concessions of $10,000 will be credited to buyer at closing** Photos of nine rooms in this home are virtually staged/updated with the intention of showing possibilities achievable without major renovations. Welcome home to the perfect balance of thoughtful design, artistic touches, and functional living. Nestled in a sought-after neighborhood just a short stroll from Bible Park and the scenic High Line Canal, this low-maintenance home offers a perfect blend of comfort, style, and convenience. Surrounded by a rich variety of restaurants and shopping destinations, it’s ideally situated for vibrant, everyday living. Step inside to a creative, open floor plan enhanced by vaulted ceilings and abundant natural light streaming through picture windows, sliding glass doors, and skylights. The living room features a cozy fireplace, creating a warm, inviting atmosphere year-round. The kitchen boasts stainless steel appliances, granite countertops, an eating nook, and ample storage throughout. Enjoy the convenience of a main-floor laundry area, thoughtfully designed for everyday ease and practicality. Retreat to the spacious primary suite with a walk-in closet and a luxurious five-piece bathroom, accented with beautiful Spanish tile. Both main-floor bedrooms offer direct access to the private deck, perfect for morning coffee or evening relaxation. The mostly finished basement expands your living options with a bedroom, bathroom, walk-in closet, flex space, generous storage area, and a large bonus room offering endless possibilities. Additional perks include HOA-provided exterior painting every five years, offering peace of mind and lasting curb appeal.
Listing Office: Resident Realty South Metro 
Essential Information
- MLS® #7288503
- Price$639,000
- Bedrooms3
- Bathrooms3.00
- Full Baths2
- Square Footage2,535
- Acres0.11
- Year Built1984
- TypeResidential
- Sub-TypeSingle Family Residence
- StyleContemporary
- StatusPending
Community Information
- Address7500 E Dartmouth Avenue 22
- SubdivisionTamarac Hills
- CityDenver
- CountyDenver
- StateCO
- Zip Code80231
Amenities
- AmenitiesPool, Tennis Court(s)
- Parking Spaces2
- Parking220 Volts, Concrete
- # of Garages2
Utilities
Cable Available, Electricity Connected, Internet Access (Wired), Natural Gas Connected, Phone Available
Interior
- HeatingForced Air
- CoolingCentral Air
- FireplaceYes
- # of Fireplaces1
- FireplacesGas, Living Room
- StoriesOne
Interior Features
Breakfast Bar, Ceiling Fan(s), Five Piece Bath, Granite Counters, High Ceilings, Open Floorplan, Pantry, Primary Suite, Radon Mitigation System, Smoke Free, Vaulted Ceiling(s), Walk-In Closet(s)
Appliances
Dishwasher, Disposal, Dryer, Gas Water Heater, Humidifier, Microwave, Range, Refrigerator, Self Cleaning Oven, Washer
Exterior
- RoofConcrete
Lot Description
Irrigated, Level, Sprinklers In Front
Windows
Double Pane Windows, Skylight(s)
School Information
- DistrictDenver 1
- ElementaryHolm
- MiddleHamilton
- HighThomas Jefferson
Additional Information
- Date ListedMay 27th, 2025
- ZoningR-1
Listing Details
 Resident Realty South Metro
Resident Realty South Metro
 Terms and Conditions: The content relating to real estate for sale in this Web site comes in part from the Internet Data eXchange ("IDX") program of METROLIST, INC., DBA RECOLORADO® Real estate listings held by brokers other than RE/MAX Professionals are marked with the IDX Logo. This information is being provided for the consumers personal, non-commercial use and may not be used for any other purpose. All information subject to change and should be independently verified.
Terms and Conditions: The content relating to real estate for sale in this Web site comes in part from the Internet Data eXchange ("IDX") program of METROLIST, INC., DBA RECOLORADO® Real estate listings held by brokers other than RE/MAX Professionals are marked with the IDX Logo. This information is being provided for the consumers personal, non-commercial use and may not be used for any other purpose. All information subject to change and should be independently verified.
Copyright 2025 METROLIST, INC., DBA RECOLORADO® -- All Rights Reserved 6455 S. Yosemite St., Suite 500 Greenwood Village, CO 80111 USA
Listing information last updated on November 7th, 2025 at 12:03am MST.

