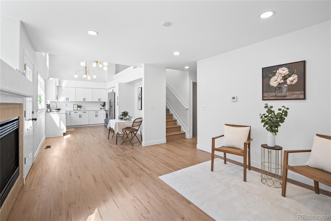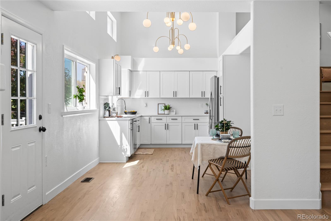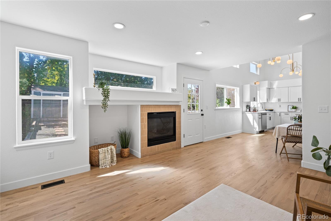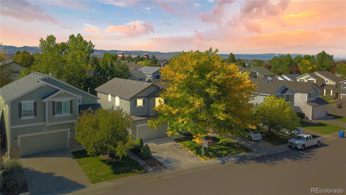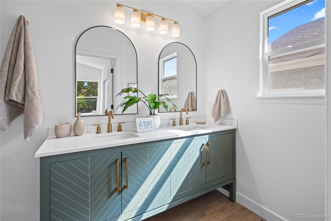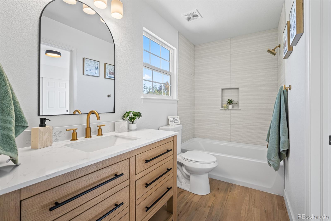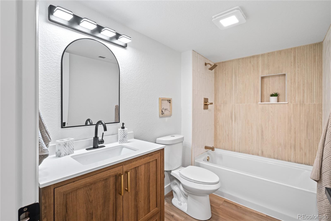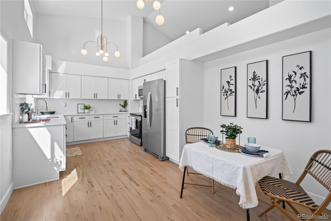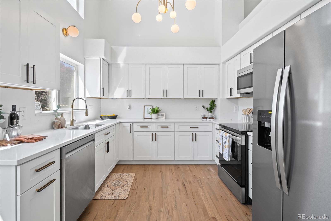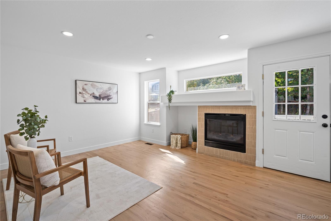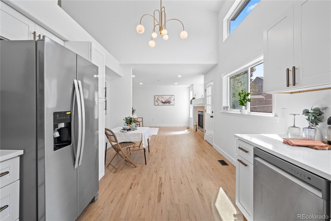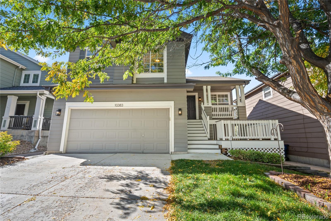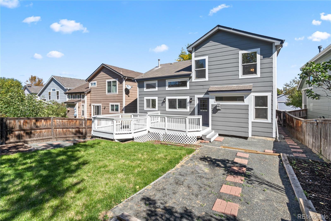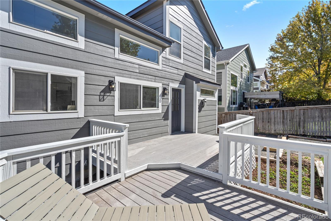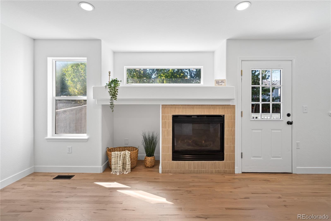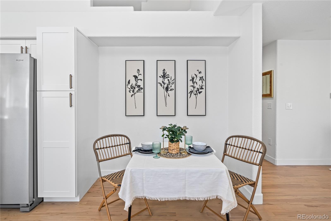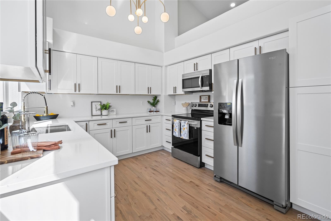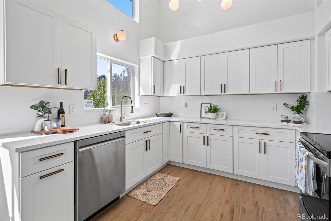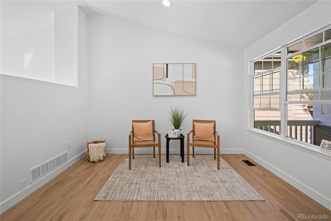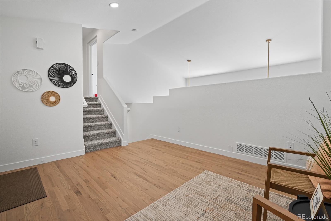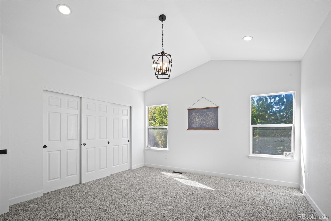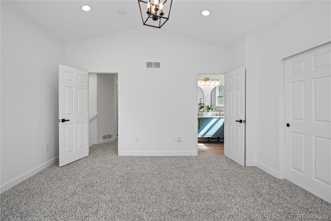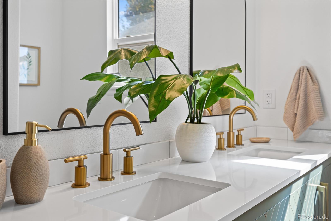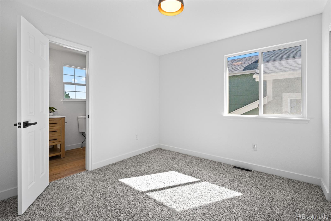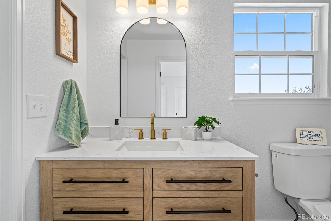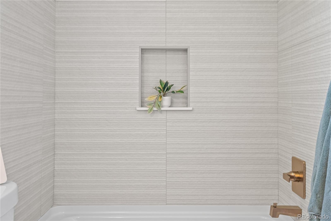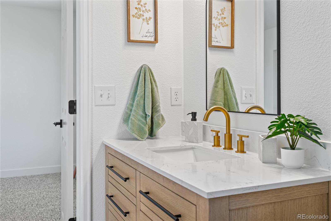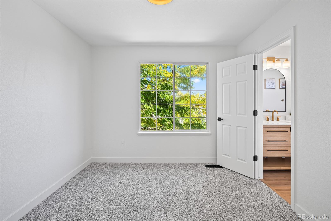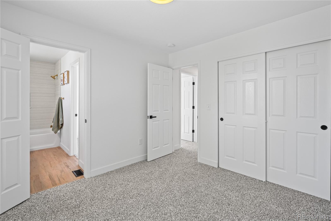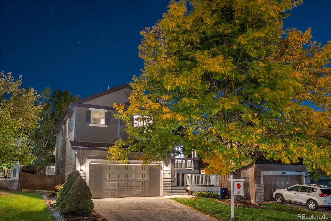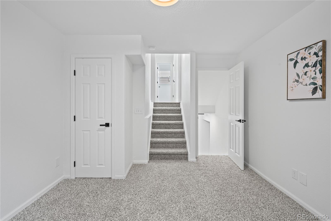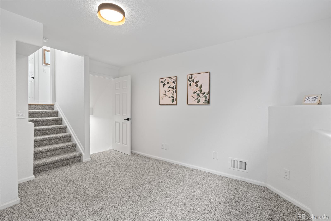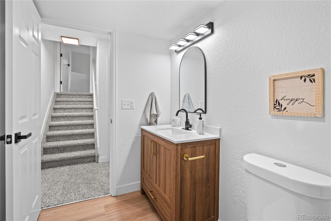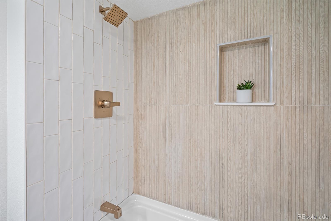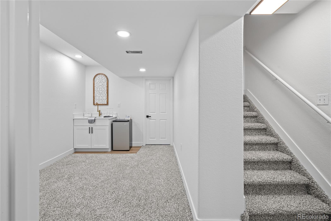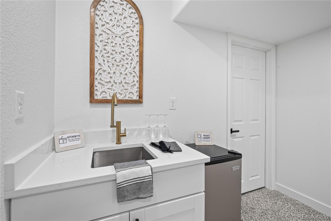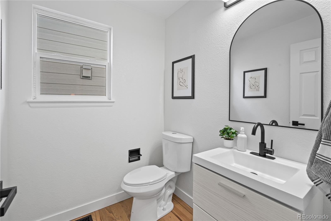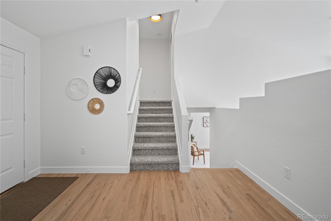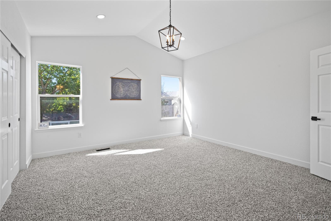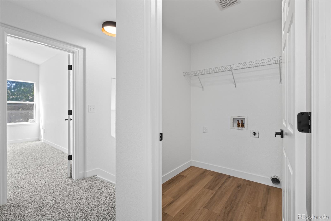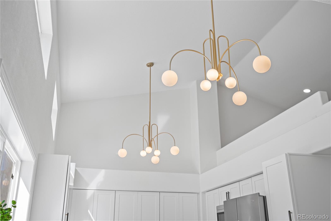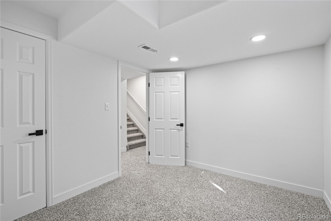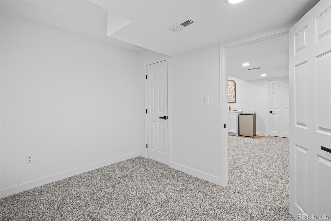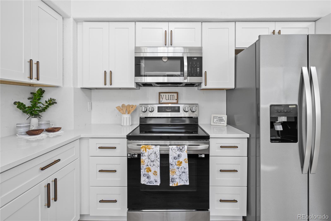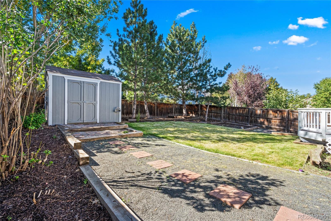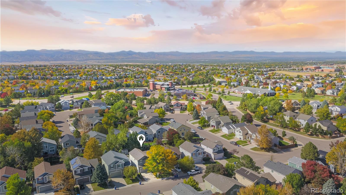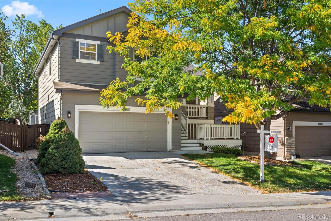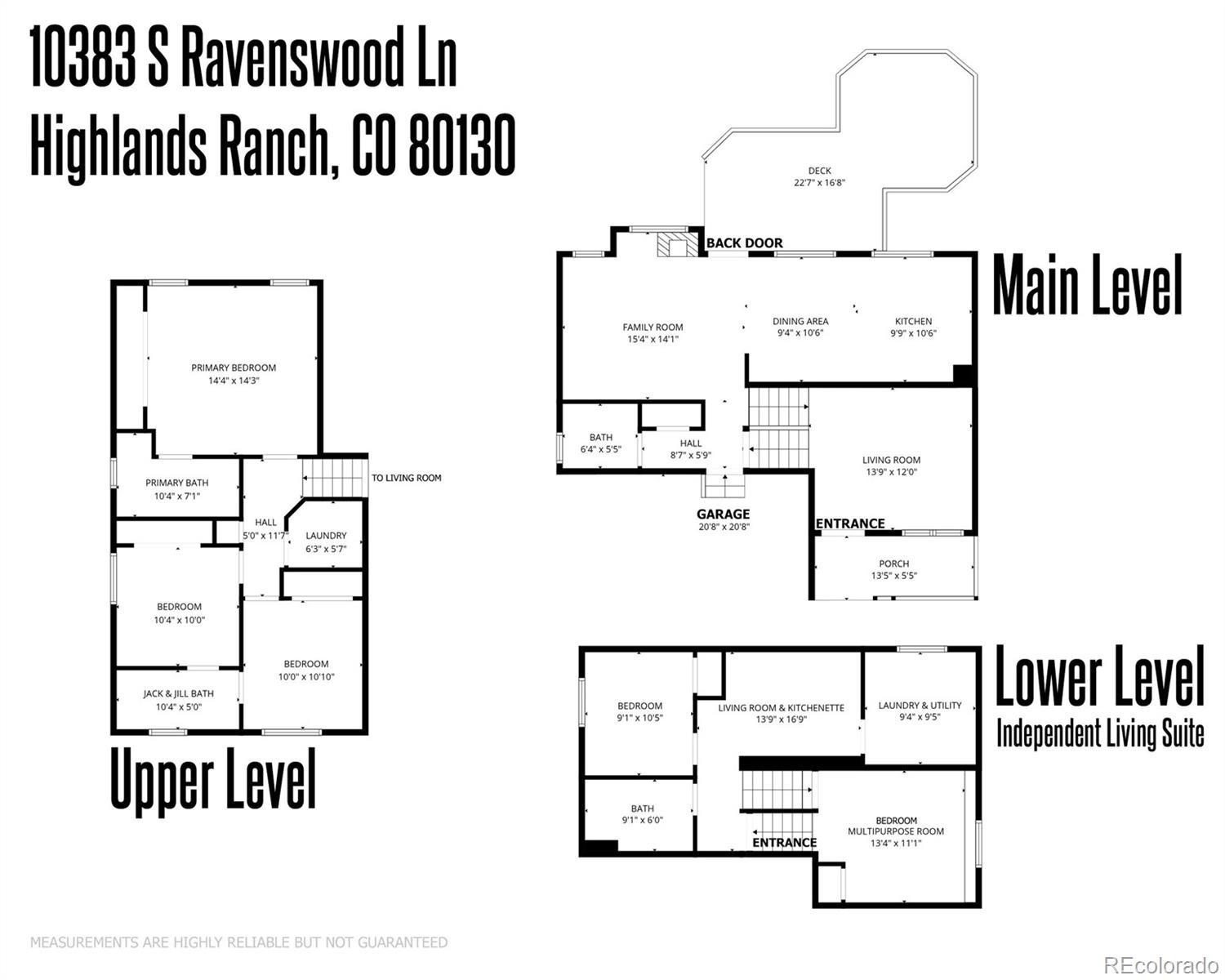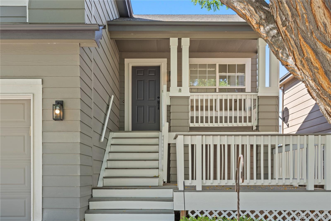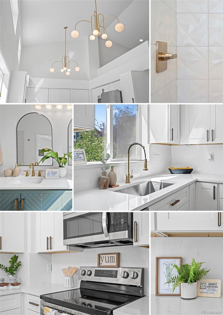Find us on...
Dashboard
- 5 Beds
- 4 Baths
- 2,444 Sqft
- .12 Acres
New Search X
10383 Ravenswood Lane
Welcome to this beautifully updated 5-bedroom, 3.5-bath home featuring a versatile layout and modern upgrades throughout. The private lower-level suite offers its own mini kitchenette, laundry, full bath, and living room — with flexible door configurations allowing it to function as a one- or two-bedroom space. Perfect for independent living, a mother-in-law suite, or even a rental opportunity. Recent updates include a new A/C, water heater, hardwood flooring, carpet, and fresh interior/exterior paint. The home boasts renovated bathrooms, newer stainless steel appliances, quartz countertops with a full-height backsplash, and white shaker soft-close cabinets. Enjoy thoughtful design touches like a fireplace, vaulted ceilings, LED lighting with secondary night-light features, designer floor-to-ceiling tile, and an undermount kitchen sink. Step outside to a large back deck, refreshed landscaping, and a storage shed, making this home move-in ready inside and out.
Listing Office: REDT LLC 
Essential Information
- MLS® #7289272
- Price$619,000
- Bedrooms5
- Bathrooms4.00
- Full Baths3
- Half Baths1
- Square Footage2,444
- Acres0.12
- Year Built1999
- TypeResidential
- Sub-TypeSingle Family Residence
- StyleContemporary
- StatusPending
Community Information
- Address10383 Ravenswood Lane
- SubdivisionHighlands Ranch
- CityHighlands Ranch
- CountyDouglas
- StateCO
- Zip Code80130
Amenities
- Parking Spaces2
- # of Garages2
Amenities
Clubhouse, Fitness Center, Park, Playground, Pool, Sauna, Spa/Hot Tub, Tennis Court(s)
Interior
- HeatingForced Air
- CoolingCentral Air
- FireplaceYes
- # of Fireplaces1
- FireplacesFamily Room
- StoriesMulti/Split
Interior Features
Open Floorplan, Quartz Counters, Vaulted Ceiling(s)
Appliances
Dishwasher, Disposal, Gas Water Heater, Microwave, Oven, Refrigerator
Exterior
- RoofComposition
School Information
- DistrictDouglas RE-1
- ElementaryArrowwood
- MiddleCresthill
- HighHighlands Ranch
Additional Information
- Date ListedSeptember 26th, 2025
- ZoningPDU
Listing Details
 REDT LLC
REDT LLC
 Terms and Conditions: The content relating to real estate for sale in this Web site comes in part from the Internet Data eXchange ("IDX") program of METROLIST, INC., DBA RECOLORADO® Real estate listings held by brokers other than RE/MAX Professionals are marked with the IDX Logo. This information is being provided for the consumers personal, non-commercial use and may not be used for any other purpose. All information subject to change and should be independently verified.
Terms and Conditions: The content relating to real estate for sale in this Web site comes in part from the Internet Data eXchange ("IDX") program of METROLIST, INC., DBA RECOLORADO® Real estate listings held by brokers other than RE/MAX Professionals are marked with the IDX Logo. This information is being provided for the consumers personal, non-commercial use and may not be used for any other purpose. All information subject to change and should be independently verified.
Copyright 2025 METROLIST, INC., DBA RECOLORADO® -- All Rights Reserved 6455 S. Yosemite St., Suite 500 Greenwood Village, CO 80111 USA
Listing information last updated on October 28th, 2025 at 7:48am MDT.

