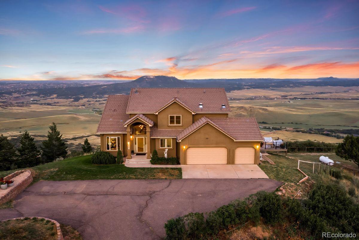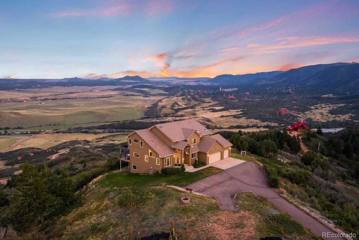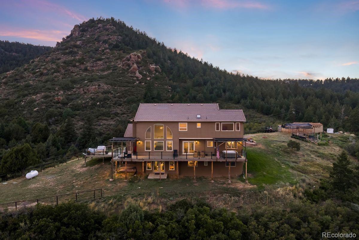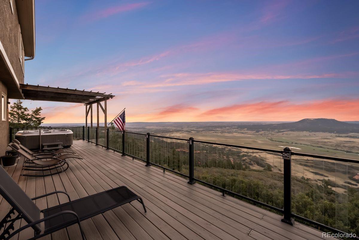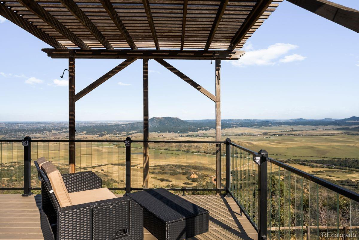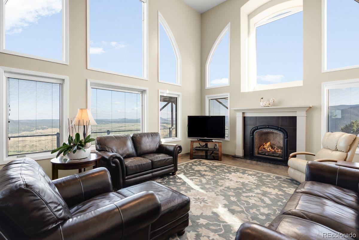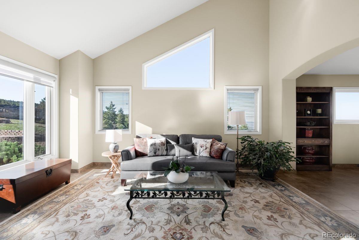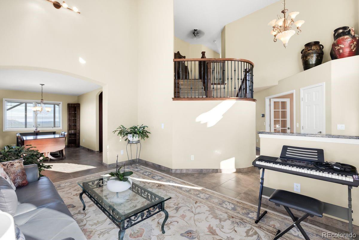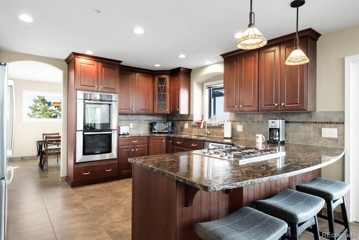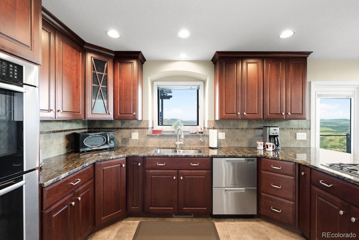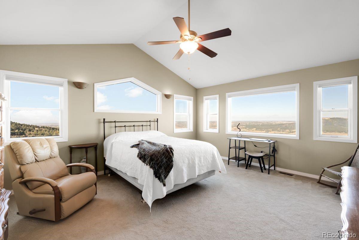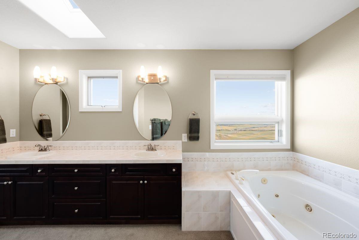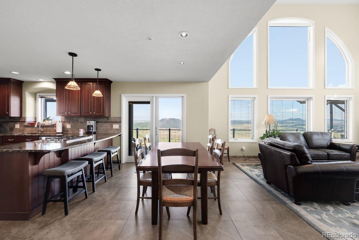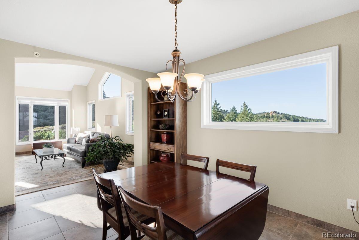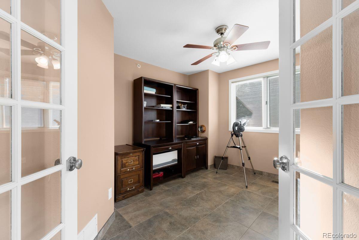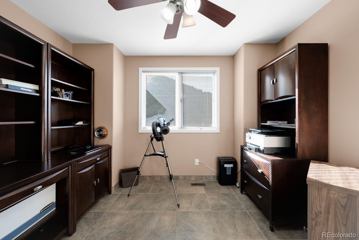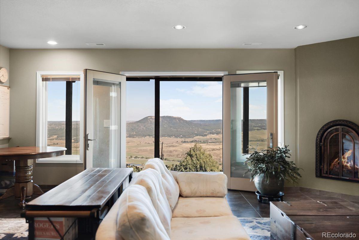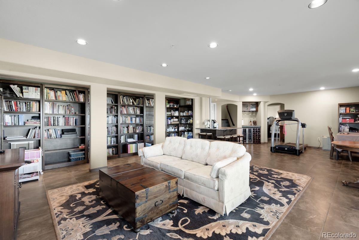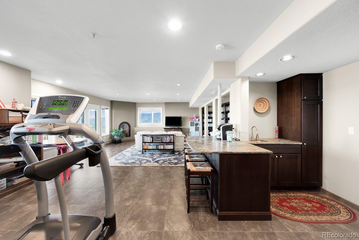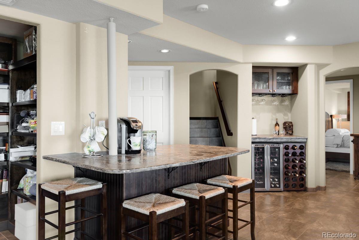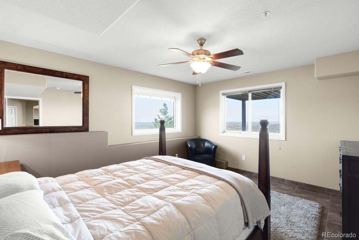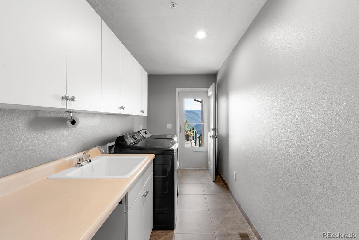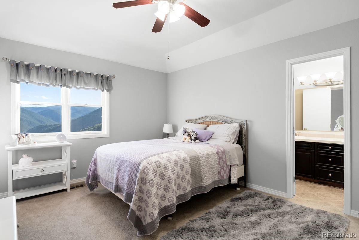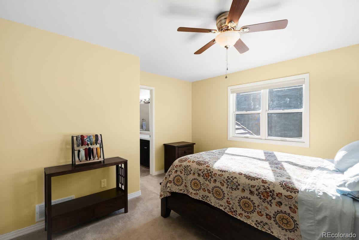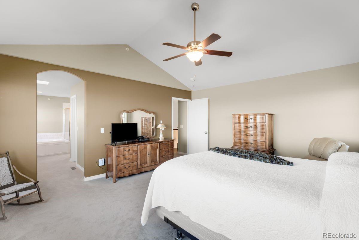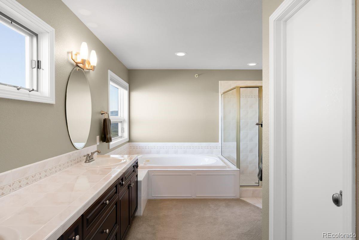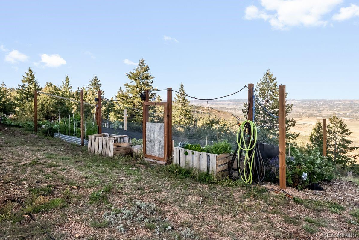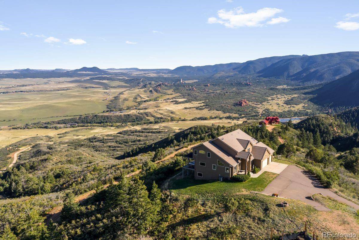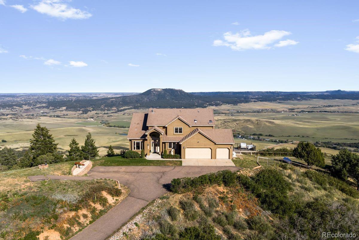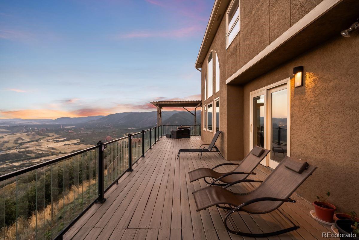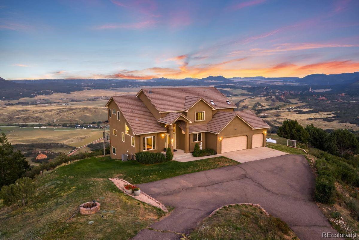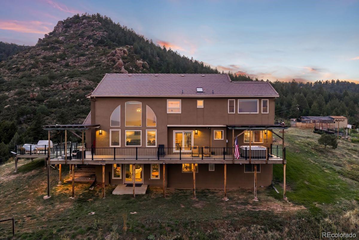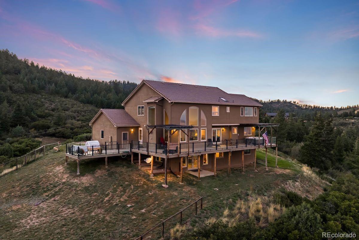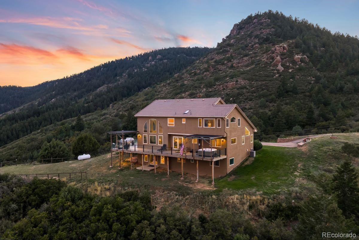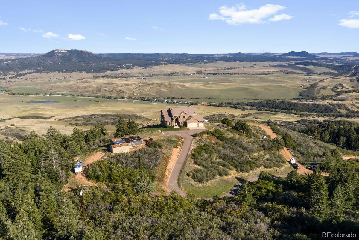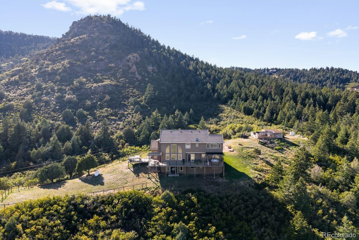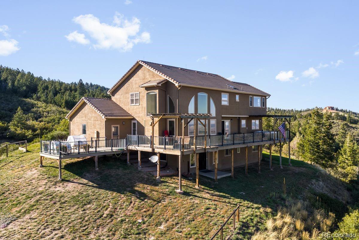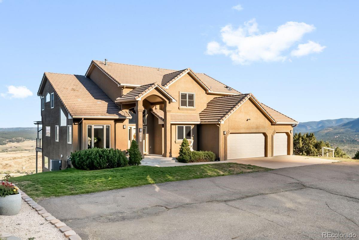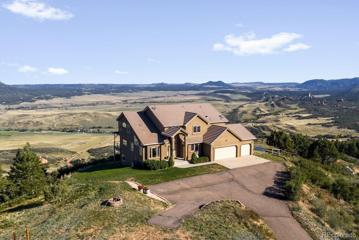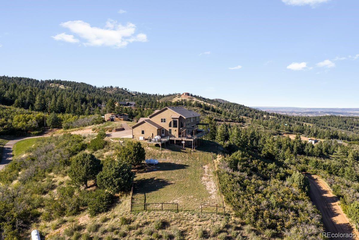Find us on...
Dashboard
- 4 Beds
- 4 Baths
- 3,806 Sqft
- 35 Acres
New Search X
4141 Majestic Mountain Lane
Nestled on 35 pristine acres adjacent to Pike National Forest, this residence offers a rare blend of privacy, views, and timeless design. The main level is anchored by a welcoming living room with heated tile floors and a gas fireplace, seamlessly connected to the kitchen. A sitting room provides an additional retreat, while the formal dining room, powder room, and office with French doors enhance the thoughtful layout. The main level also features a laundry room with sink and access to the deck. Upstairs, the primary suite is appointed with new window treatments, a spacious walk-in closet, and a spa-like bath with a walk-in shower and jacuzzi. Two additional bedrooms are joined by a shared bath with dual sinks, creating an ideal arrangement. The finished basement extends the home’s living space, complete with a gas fireplace, French doors to the patio, and an elegant bar with sink and dual beverage drawers. A bedroom with walk-in closet frames views of Denver, complemented by a full bath with walk-in shower. Recent upgrades include a new furnace, two new propane water heaters, new HVAC, a fire suppressant system, and whole-house water filtration. This exceptional property captures the essence of Colorado living—expansive land, refined interiors, and a setting unlike any other.
Listing Office: LIV Sotheby's International Realty 
Essential Information
- MLS® #7299063
- Price$1,650,000
- Bedrooms4
- Bathrooms4.00
- Full Baths2
- Half Baths1
- Square Footage3,806
- Acres35.00
- Year Built1996
- TypeResidential
- Sub-TypeSingle Family Residence
- StatusActive
Community Information
- Address4141 Majestic Mountain Lane
- SubdivisionRock Estates
- CitySedalia
- CountyDouglas
- StateCO
- Zip Code80135
Amenities
- Parking Spaces3
- # of Garages3
Utilities
Electricity Connected, Propane
Interior
- HeatingForced Air
- CoolingCentral Air
- FireplaceYes
- # of Fireplaces2
- FireplacesBasement, Living Room
- StoriesTwo
Interior Features
Ceiling Fan(s), Eat-in Kitchen, Five Piece Bath, Granite Counters, Jack & Jill Bathroom, Vaulted Ceiling(s), Walk-In Closet(s), Wired for Data
Appliances
Cooktop, Dishwasher, Double Oven, Dryer, Refrigerator, Washer
Exterior
- Exterior FeaturesGarden, Spa/Hot Tub
- RoofConcrete
Windows
Double Pane Windows, Window Coverings
School Information
- DistrictDouglas RE-1
- ElementaryLarkspur
- MiddleCastle Rock
- HighCastle View
Additional Information
- Date ListedSeptember 29th, 2025
- ZoningA1
Listing Details
LIV Sotheby's International Realty
 Terms and Conditions: The content relating to real estate for sale in this Web site comes in part from the Internet Data eXchange ("IDX") program of METROLIST, INC., DBA RECOLORADO® Real estate listings held by brokers other than RE/MAX Professionals are marked with the IDX Logo. This information is being provided for the consumers personal, non-commercial use and may not be used for any other purpose. All information subject to change and should be independently verified.
Terms and Conditions: The content relating to real estate for sale in this Web site comes in part from the Internet Data eXchange ("IDX") program of METROLIST, INC., DBA RECOLORADO® Real estate listings held by brokers other than RE/MAX Professionals are marked with the IDX Logo. This information is being provided for the consumers personal, non-commercial use and may not be used for any other purpose. All information subject to change and should be independently verified.
Copyright 2025 METROLIST, INC., DBA RECOLORADO® -- All Rights Reserved 6455 S. Yosemite St., Suite 500 Greenwood Village, CO 80111 USA
Listing information last updated on December 26th, 2025 at 10:48am MST.

