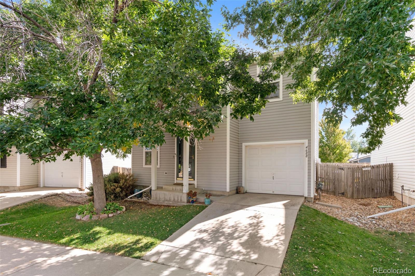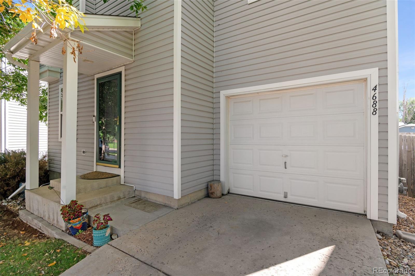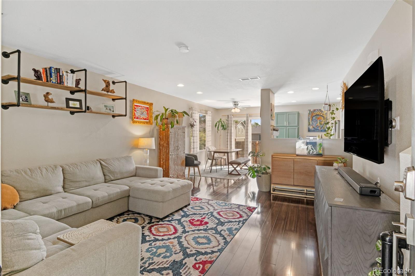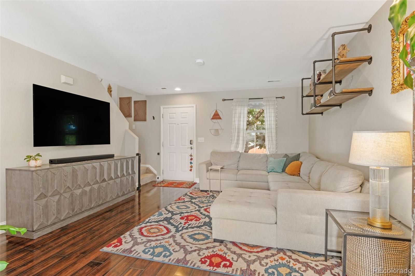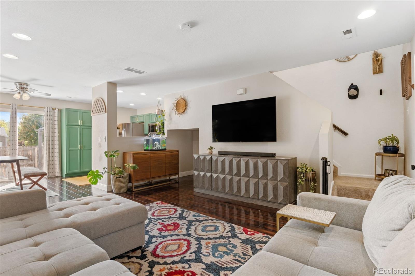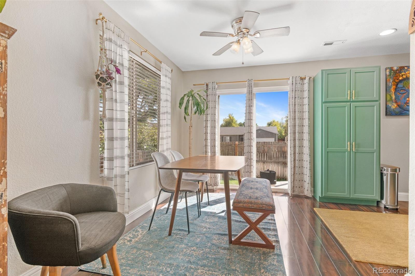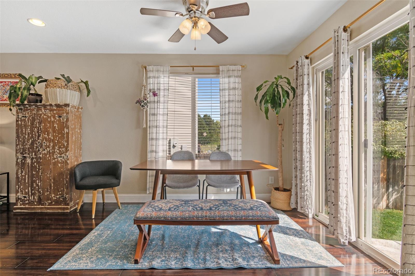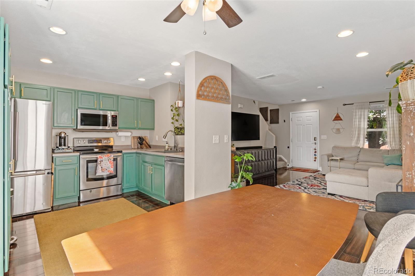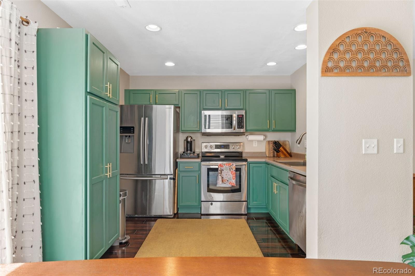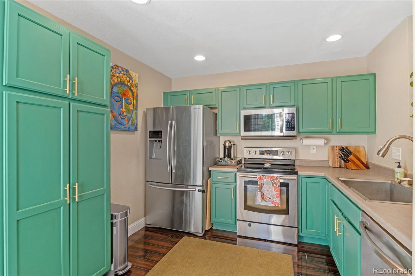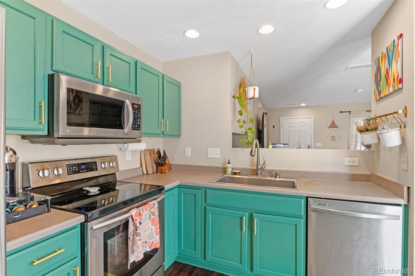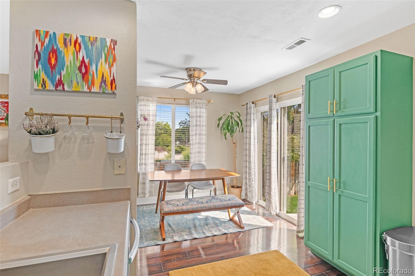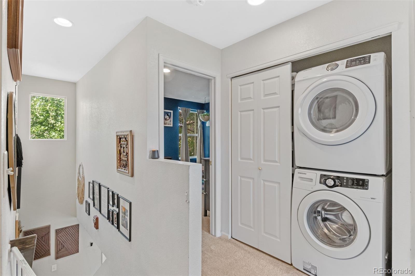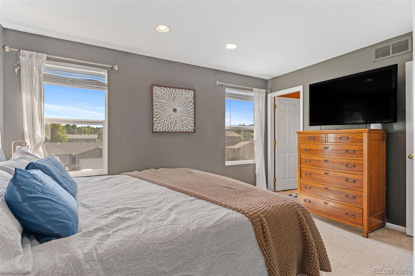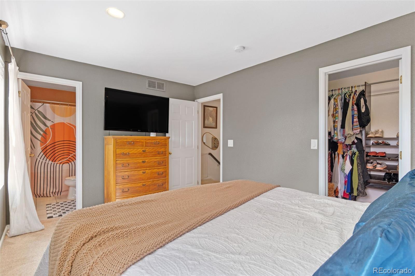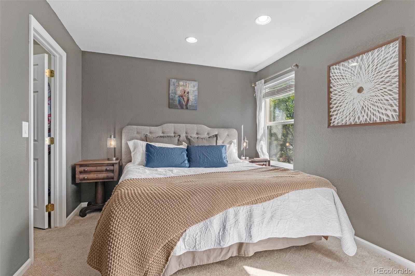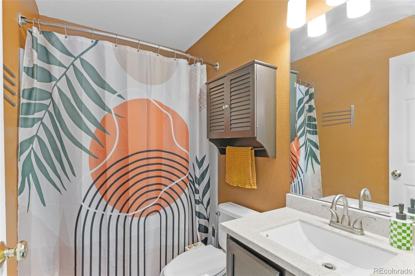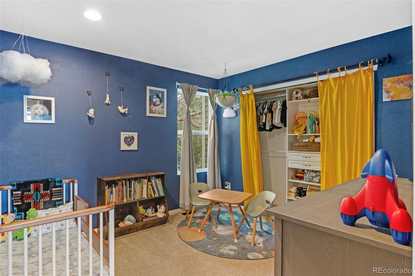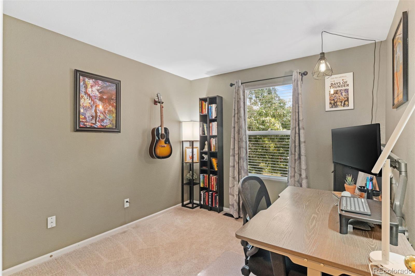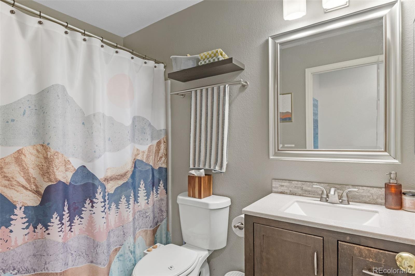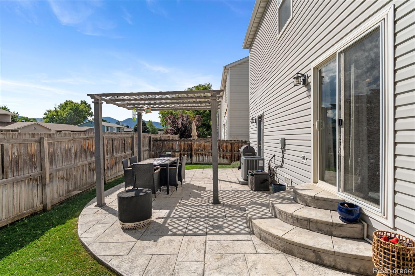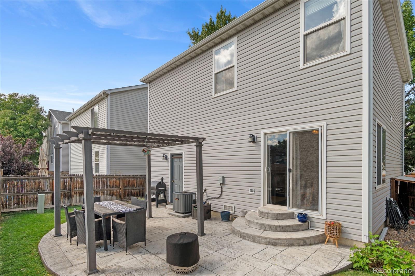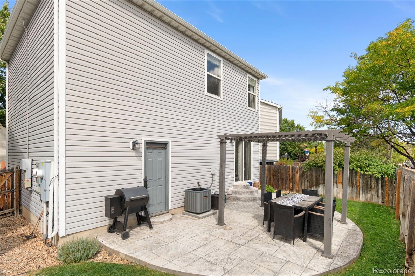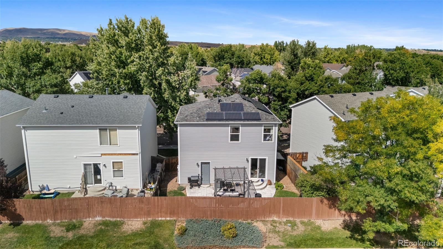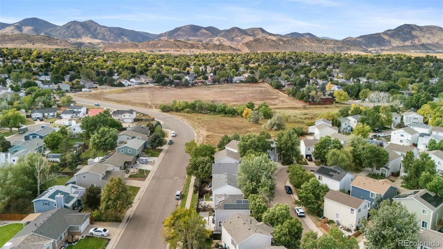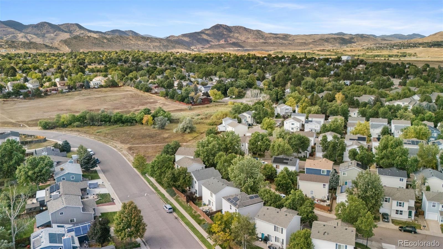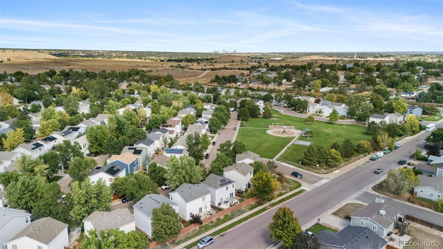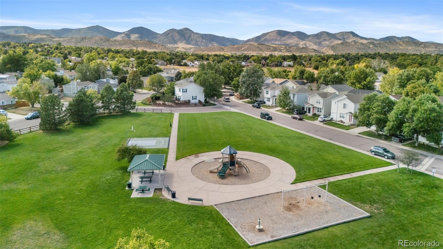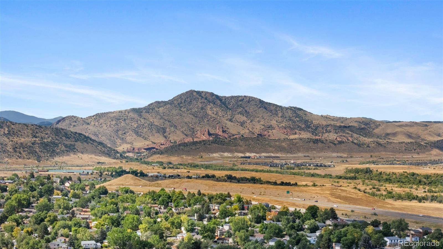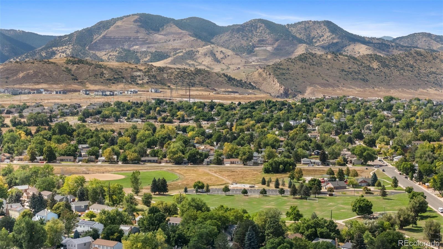Find us on...
Dashboard
- 3 Beds
- 2 Baths
- 1,225 Sqft
- .06 Acres
New Search X
4688 S Swadley Way
Set on a quiet street with trails and green space just steps away, this inviting home combines comfort, convenience, and thoughtful updates throughout. The main level greets you with an open-concept design where the living room, dining area, and kitchen flow seamlessly together, opening to a private backyard with no homes behind—an ideal retreat for relaxation or entertaining. Upstairs, you’ll find three spacious bedrooms, including a primary suite with its own bath. A second full bathroom and a dedicated laundry area—washer and dryer included—make daily life a breeze. Families will especially enjoy the hidden nook beneath the staircase, a secret space waiting to spark a little adventure. The home is loaded with upgrades: a newer furnace, water heater, dryer, and dishwasher (over $10,000 invested), plus a roof replaced in 2022. Even better, the solar panels are paid in full, a $17,000 value that brings lasting energy savings. Beyond your doorstep, you’ll discover neighborhood trails, parks, and wide-open green spaces, with Weaver Hollow pool and Harriman Lake just minutes away. With its smart improvements, playful details, and unbeatable location, this home is truly one to experience in person.
Listing Office: Coldwell Banker Realty 28 
Essential Information
- MLS® #7304139
- Price$485,000
- Bedrooms3
- Bathrooms2.00
- Full Baths2
- Square Footage1,225
- Acres0.06
- Year Built2001
- TypeResidential
- Sub-TypeSingle Family Residence
- StatusPending
Community Information
- Address4688 S Swadley Way
- SubdivisionHarriman Park South
- CityMorrison
- CountyJefferson
- StateCO
- Zip Code80465
Amenities
- AmenitiesPark, Playground
- Parking Spaces1
- # of Garages1
- ViewMountain(s)
Utilities
Cable Available, Electricity Connected, Natural Gas Connected
Parking
Dry Walled, Exterior Access Door, Oversized
Interior
- HeatingForced Air
- CoolingCentral Air
- StoriesTwo
Interior Features
Ceiling Fan(s), Eat-in Kitchen, High Speed Internet
Appliances
Dishwasher, Disposal, Dryer, Gas Water Heater, Microwave, Oven, Range, Refrigerator, Self Cleaning Oven, Washer
Exterior
- Exterior FeaturesPrivate Yard, Rain Gutters
- WindowsDouble Pane Windows
- RoofComposition
School Information
- DistrictJefferson County R-1
- ElementaryKendallvue
- MiddleCarmody
- HighBear Creek
Additional Information
- Date ListedSeptember 17th, 2025
- ZoningP-D
Listing Details
 Coldwell Banker Realty 28
Coldwell Banker Realty 28
 Terms and Conditions: The content relating to real estate for sale in this Web site comes in part from the Internet Data eXchange ("IDX") program of METROLIST, INC., DBA RECOLORADO® Real estate listings held by brokers other than RE/MAX Professionals are marked with the IDX Logo. This information is being provided for the consumers personal, non-commercial use and may not be used for any other purpose. All information subject to change and should be independently verified.
Terms and Conditions: The content relating to real estate for sale in this Web site comes in part from the Internet Data eXchange ("IDX") program of METROLIST, INC., DBA RECOLORADO® Real estate listings held by brokers other than RE/MAX Professionals are marked with the IDX Logo. This information is being provided for the consumers personal, non-commercial use and may not be used for any other purpose. All information subject to change and should be independently verified.
Copyright 2025 METROLIST, INC., DBA RECOLORADO® -- All Rights Reserved 6455 S. Yosemite St., Suite 500 Greenwood Village, CO 80111 USA
Listing information last updated on December 4th, 2025 at 1:03am MST.

