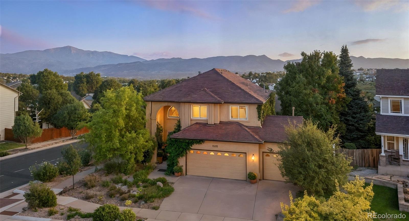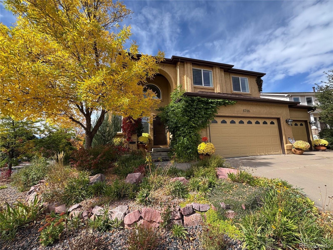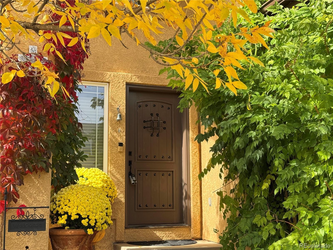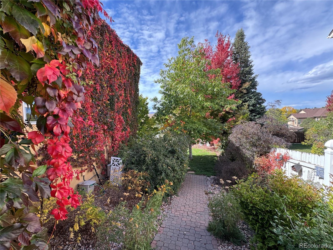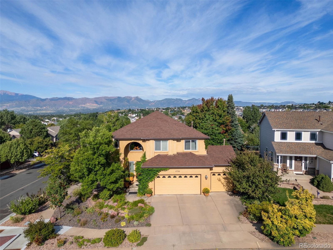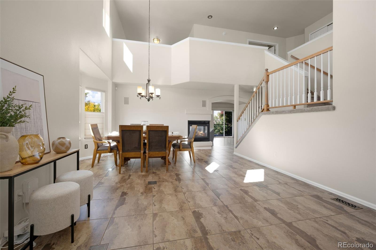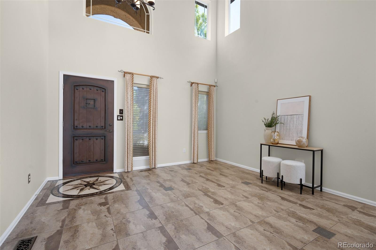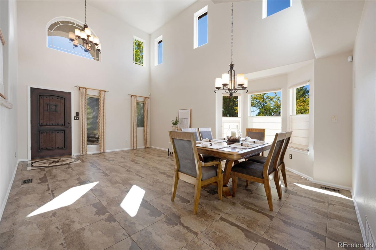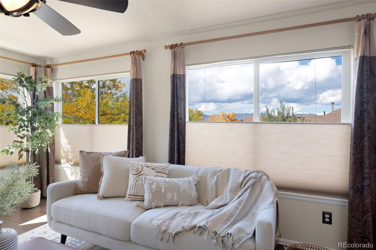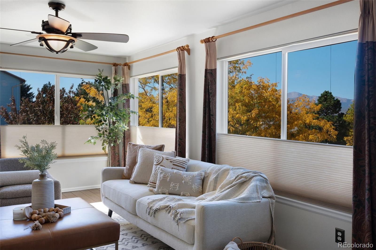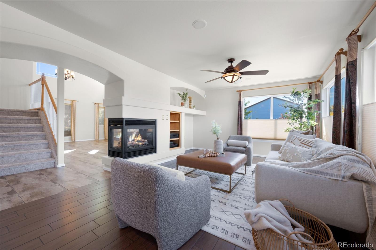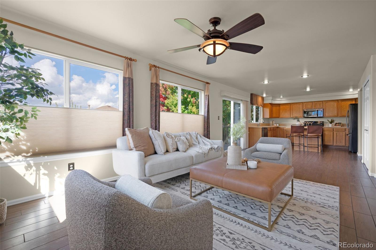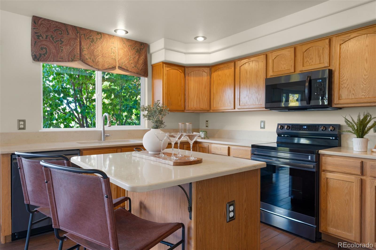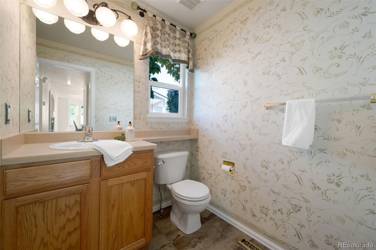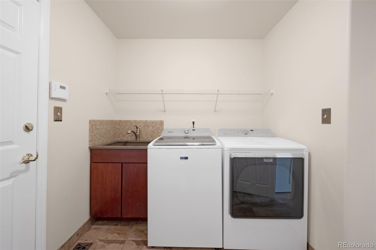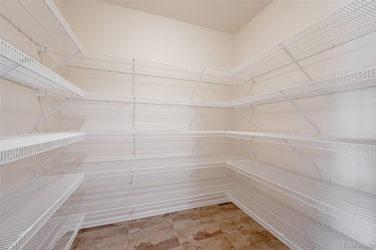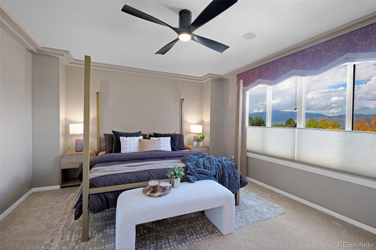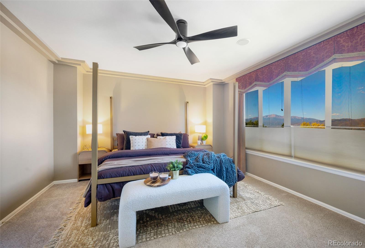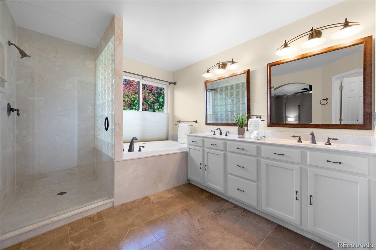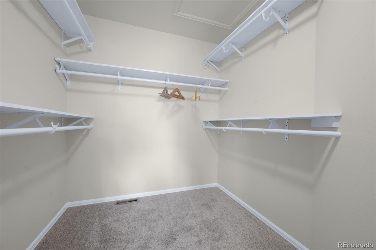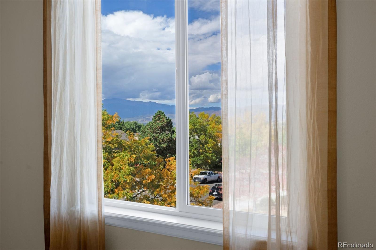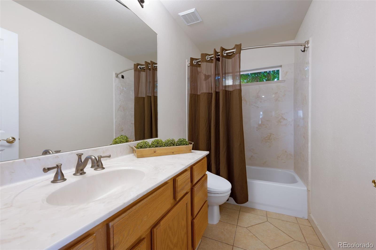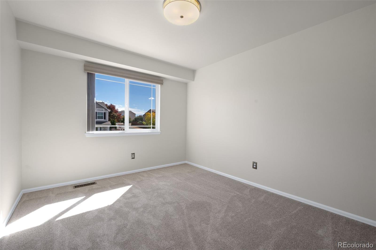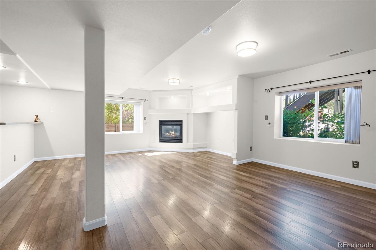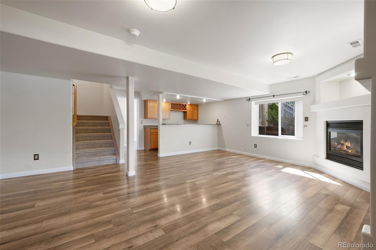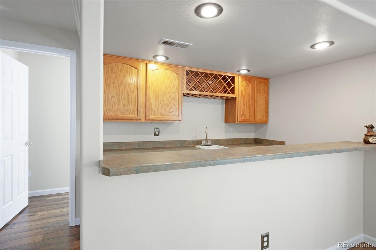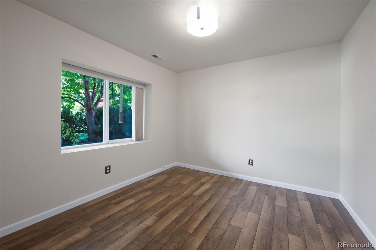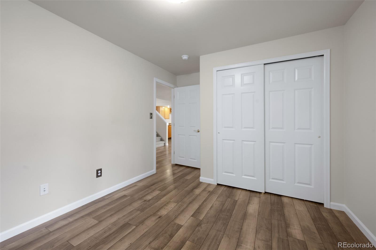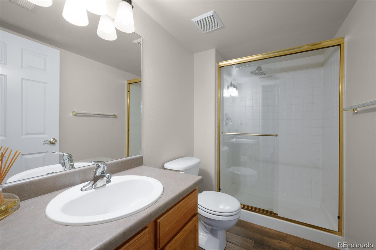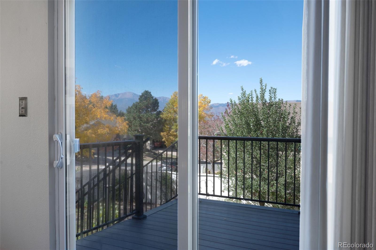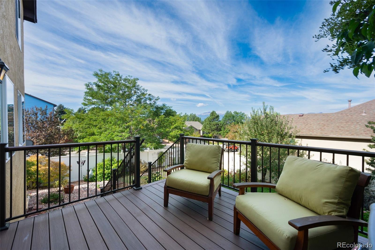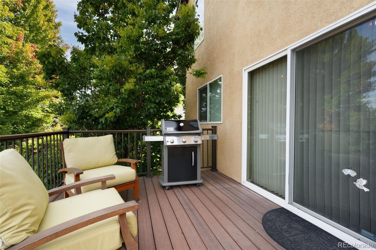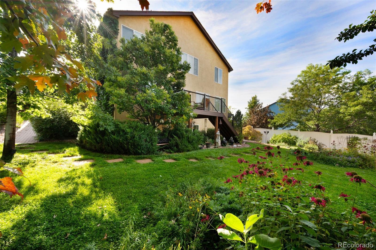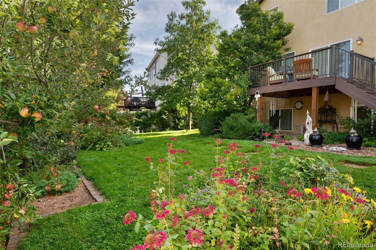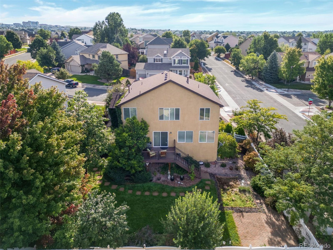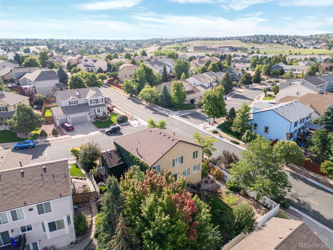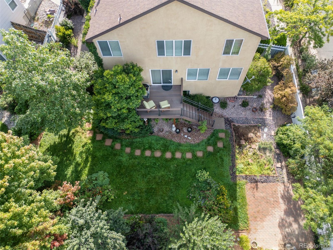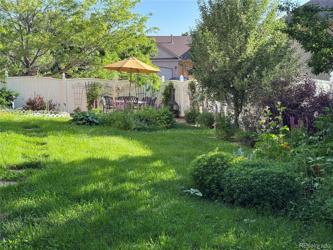Find us on...
Dashboard
- 5 Beds
- 4 Baths
- 3,221 Sqft
- .2 Acres
New Search X
6706 Dream Weaver Drive
This beautiful Newport Heights West gem blends incredible views, thoughtful updates, and model-home quality finishes. This home has had only one owner and has been lovingly maintained as a smoke-free residence. Perfectly set on a large corner lot with mature landscaping, garden boxes, and a new composite deck, the home offers both privacy and stunning Front Range mountain views—especially from the upstairs primary suite, bath, and loft. The exterior is low-maintenance with stucco siding, a vinyl privacy fence ideal for pets, and high-impact roof shingles. Inside, you’ll find wood-like ceramic tile flooring, fresh interior paint, new carpet, and plenty of natural light throughout, including in the garden-level basement. The spacious floorplan includes formal and informal living spaces, three bedrooms upstairs, and two additional bedrooms in the basement. The basement is perfect for entertaining with a wet bar, mini fridge, and a cozy gas fireplace, complementing the second fireplace upstairs. This former Vantage Homes model comes loaded with upgrades, including a whole-house sound system, walk-in pantry, whole-house humidifier, EV charging in the garage, and newer mechanicals. The backyard is a retreat with a large patio, mature trees, and lush landscaping. Conveniently located near Cottonwood Creek Park, walking paths, shopping, restaurants, and with easy access to both Powers and Academy, this move-in ready home checks every box. Welcome home!
Listing Office: Redfin Corporation 
Essential Information
- MLS® #7304964
- Price$670,000
- Bedrooms5
- Bathrooms4.00
- Full Baths2
- Half Baths1
- Square Footage3,221
- Acres0.20
- Year Built2001
- TypeResidential
- Sub-TypeSingle Family Residence
- StatusActive
Community Information
- Address6706 Dream Weaver Drive
- SubdivisionNewport Heights West
- CityColorado Springs
- CountyEl Paso
- StateCO
- Zip Code80923
Amenities
- Parking Spaces3
- Parking220 Volts
- # of Garages3
- ViewMountain(s)
Interior
- HeatingForced Air
- CoolingCentral Air
- FireplaceYes
- # of Fireplaces2
- FireplacesBasement, Family Room
- StoriesTwo
Interior Features
Ceiling Fan(s), High Ceilings, Open Floorplan, Primary Suite, Vaulted Ceiling(s), Walk-In Closet(s)
Appliances
Dishwasher, Disposal, Dryer, Microwave, Oven, Range, Refrigerator, Washer
Exterior
- Exterior FeaturesPrivate Yard
- RoofComposition
School Information
- DistrictColorado Springs 11
- ElementaryFreedom
- MiddleJenkins
- HighDoherty
Additional Information
- Date ListedOctober 21st, 2025
- ZoningPUD AO
Listing Details
 Redfin Corporation
Redfin Corporation
 Terms and Conditions: The content relating to real estate for sale in this Web site comes in part from the Internet Data eXchange ("IDX") program of METROLIST, INC., DBA RECOLORADO® Real estate listings held by brokers other than RE/MAX Professionals are marked with the IDX Logo. This information is being provided for the consumers personal, non-commercial use and may not be used for any other purpose. All information subject to change and should be independently verified.
Terms and Conditions: The content relating to real estate for sale in this Web site comes in part from the Internet Data eXchange ("IDX") program of METROLIST, INC., DBA RECOLORADO® Real estate listings held by brokers other than RE/MAX Professionals are marked with the IDX Logo. This information is being provided for the consumers personal, non-commercial use and may not be used for any other purpose. All information subject to change and should be independently verified.
Copyright 2025 METROLIST, INC., DBA RECOLORADO® -- All Rights Reserved 6455 S. Yosemite St., Suite 500 Greenwood Village, CO 80111 USA
Listing information last updated on November 1st, 2025 at 5:48am MDT.

