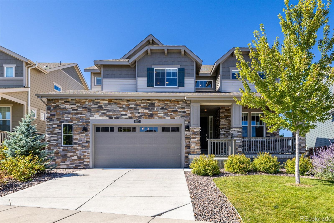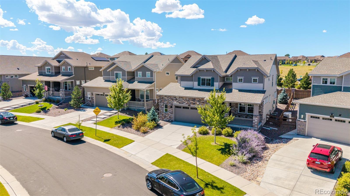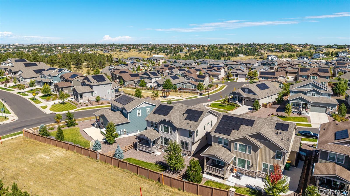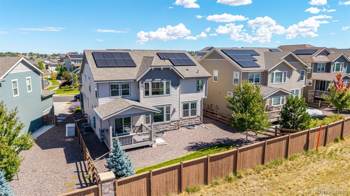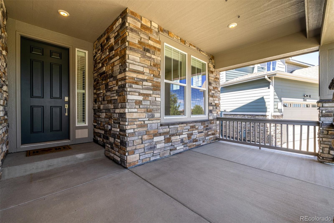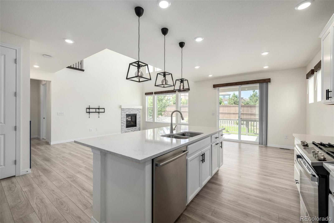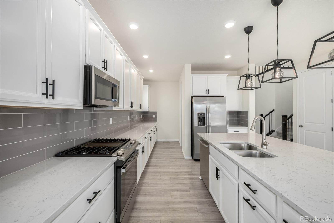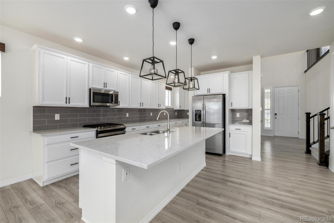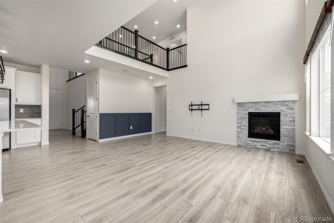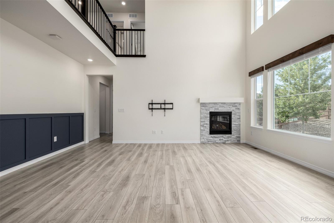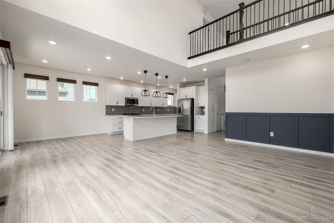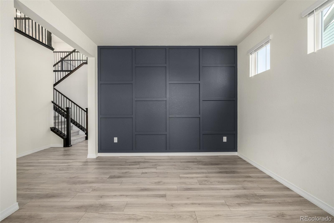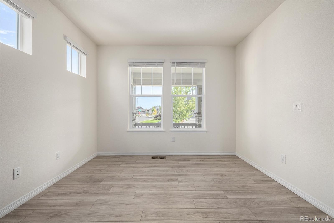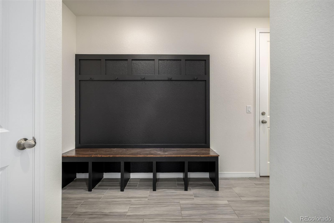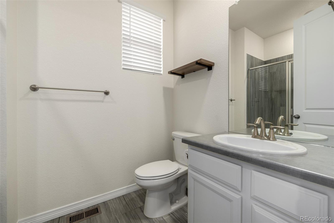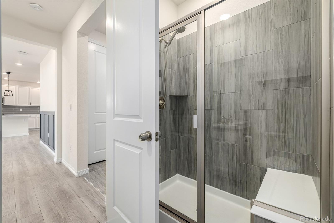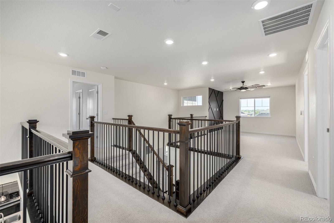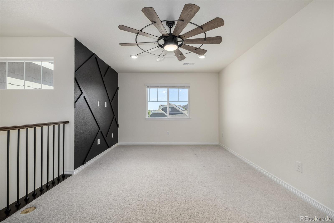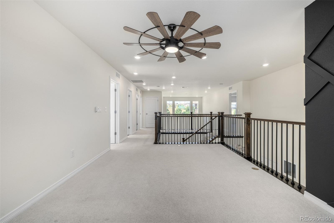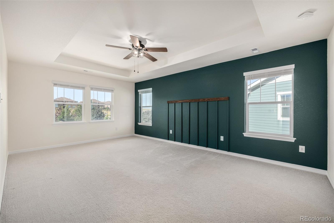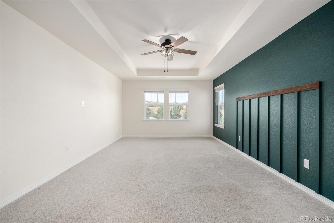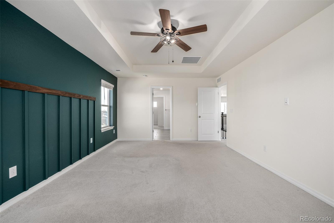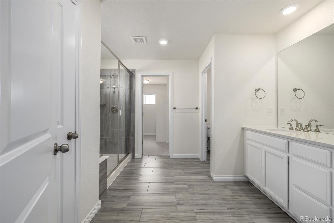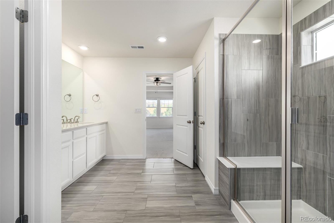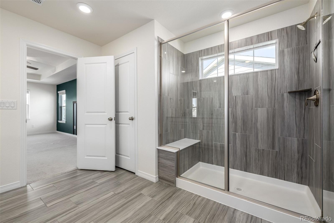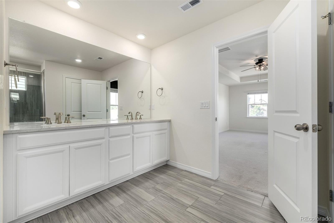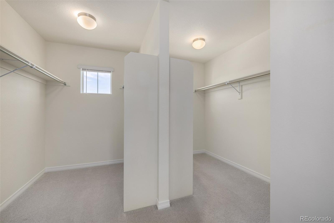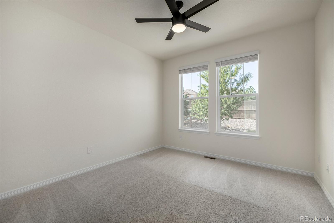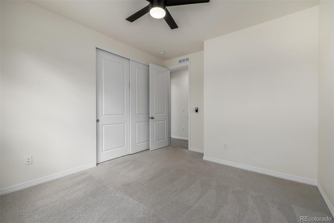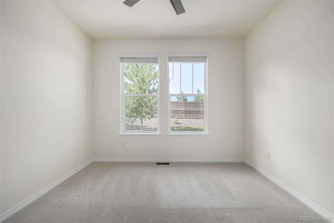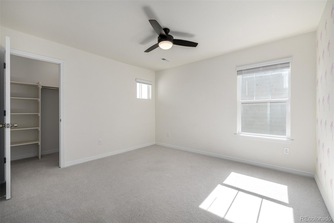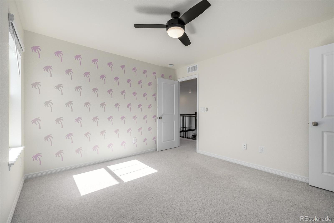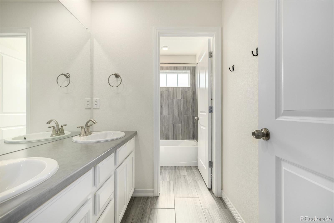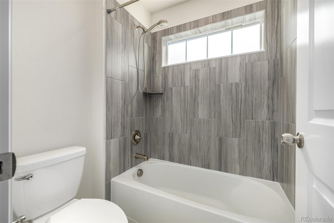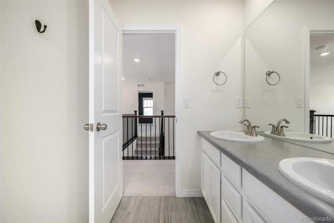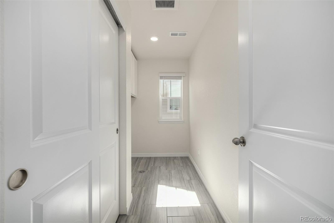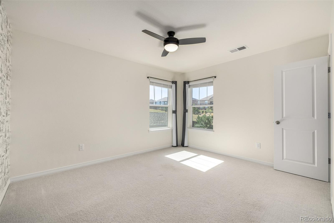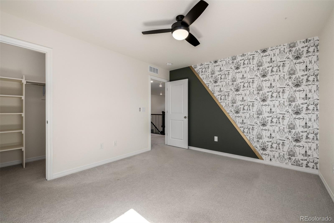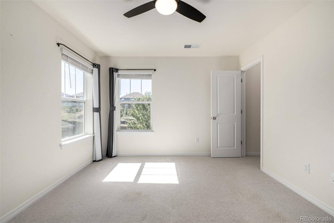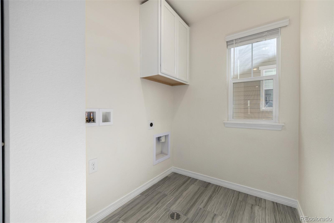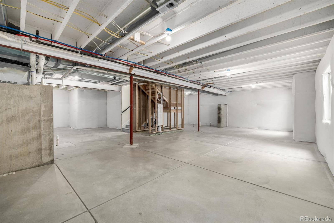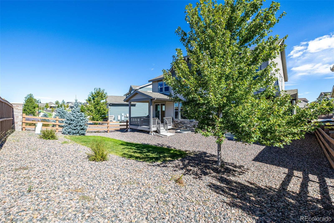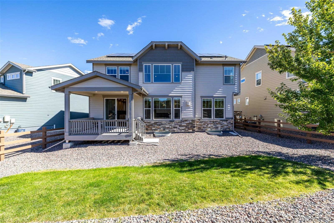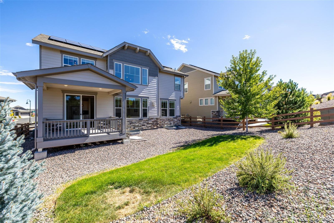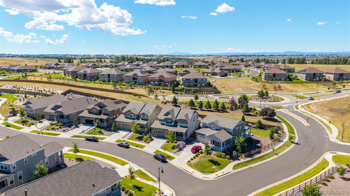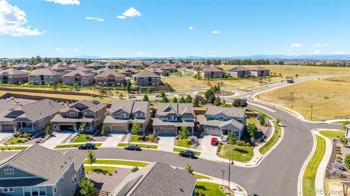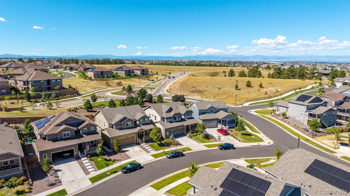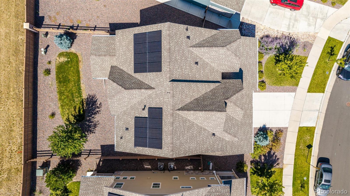Find us on...
Dashboard
- 4 Beds
- 3 Baths
- 2,912 Sqft
- .16 Acres
New Search X
8133 S Ider Court
Fall in love with your like-new home in the nostalgic rolling hills of Whispering Pines! Ideally set in a cul-de-sac & backing to open space/green belt, this location is hard to beat! Outside, you’ll find thoughtful landscaping, tasteful stone accents & a covered front porch w/ plenty of room for outdoor furniture. Inside, a fresh neutral palette, high ceilings & an open floor plan welcomes any décor style. A versatile bonus room makes the perfect den, library, dining, or office. As you enter the heart of the home, you will notice the expansive chef's kitchen featuring stainless steel appliances, an oversized eat-in island, plenty of cabinetry, slab quartz counters & a sizable pantry! There is also a thoughtfully placed breakfast nook or informal dining area that overlooks the backyard. The open concept kitchen flows into the family room w/ a must-have cozy gas fireplace. Also on the main floor is a bedroom, perfect for guests, a 3/4 bathroom & a mudroom which adds plenty of convenience when entering through your expansive 2.5 car garage. Upstairs, retreat to the spacious primary suite w/ spa-like en suite bathroom featuring an oversized shower, dual sinks & walk-in closet. Two generous secondary bedrooms share a full bath & the laundry room is thoughtfully placed on the upper level for the expected modern convenience. A versatile loft offers opportunity for a private living area, playroom, office, or gaming space. The spacious full basement is unfinished & ready for your storage needs, or is the perfect blank slate to create your dream space & added equity! Perfect for entertaining inside and out, enjoy a covered patio and low-maintenance landscaping perfect for Colorado weather and dining al fresco. Whispering Pines is a vibrant community w/ fabulous amenities, including pool, clubhouse, trails & sought after Cherry Creek Schools. Easy access to all transportation, E470, I70, Buckley AFB, DTC, upscale Southlands dining & shopping, golf courses, reservoirs & more!
Listing Office: Real Broker, LLC DBA Real 
Essential Information
- MLS® #7305316
- Price$750,000
- Bedrooms4
- Bathrooms3.00
- Full Baths1
- Square Footage2,912
- Acres0.16
- Year Built2020
- TypeResidential
- Sub-TypeSingle Family Residence
- StatusPending
Style
Traditional, Urban Contemporary
Community Information
- Address8133 S Ider Court
- SubdivisionWhispering Pines
- CityAurora
- CountyArapahoe
- StateCO
- Zip Code80016
Amenities
- Parking Spaces2
- # of Garages2
Amenities
Clubhouse, Park, Playground, Pool, Trail(s)
Utilities
Cable Available, Electricity Available, Electricity Connected, Internet Access (Wired), Natural Gas Available, Natural Gas Connected, Phone Available
Parking
Concrete, Dry Walled, Oversized
Interior
- CoolingCentral Air
- FireplaceYes
- # of Fireplaces1
- FireplacesGas, Living Room
- StoriesTwo
Interior Features
Built-in Features, Ceiling Fan(s), Eat-in Kitchen, High Ceilings, Kitchen Island, Open Floorplan, Quartz Counters, Walk-In Closet(s), Wired for Data
Appliances
Cooktop, Dishwasher, Disposal, Microwave, Oven, Refrigerator
Heating
Active Solar, Forced Air, Natural Gas, Solar
Exterior
- Exterior FeaturesRain Gutters
- RoofShingle
- FoundationSlab
Lot Description
Cul-De-Sac, Greenbelt, Irrigated, Landscaped, Open Space, Sprinklers In Front, Sprinklers In Rear
Windows
Double Pane Windows, Window Coverings
School Information
- DistrictCherry Creek 5
- ElementaryBlack Forest Hills
- MiddleFox Ridge
- HighCherokee Trail
Additional Information
- Date ListedSeptember 12th, 2025
Listing Details
 Real Broker, LLC DBA Real
Real Broker, LLC DBA Real
 Terms and Conditions: The content relating to real estate for sale in this Web site comes in part from the Internet Data eXchange ("IDX") program of METROLIST, INC., DBA RECOLORADO® Real estate listings held by brokers other than RE/MAX Professionals are marked with the IDX Logo. This information is being provided for the consumers personal, non-commercial use and may not be used for any other purpose. All information subject to change and should be independently verified.
Terms and Conditions: The content relating to real estate for sale in this Web site comes in part from the Internet Data eXchange ("IDX") program of METROLIST, INC., DBA RECOLORADO® Real estate listings held by brokers other than RE/MAX Professionals are marked with the IDX Logo. This information is being provided for the consumers personal, non-commercial use and may not be used for any other purpose. All information subject to change and should be independently verified.
Copyright 2025 METROLIST, INC., DBA RECOLORADO® -- All Rights Reserved 6455 S. Yosemite St., Suite 500 Greenwood Village, CO 80111 USA
Listing information last updated on December 29th, 2025 at 8:18pm MST.

