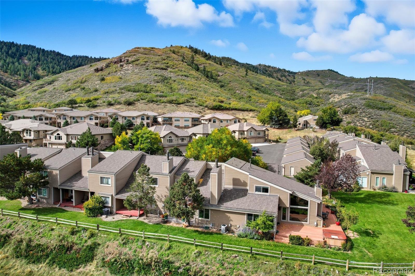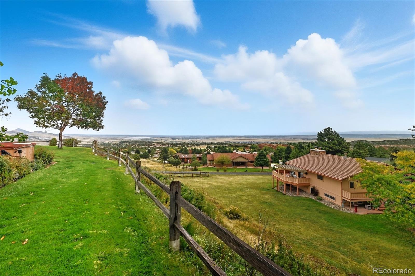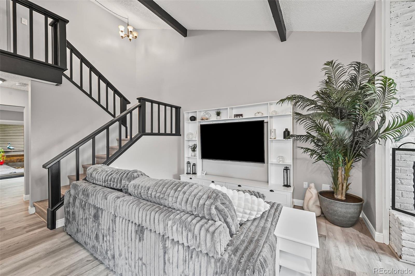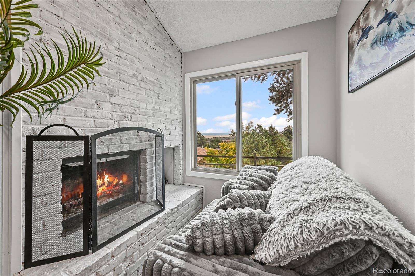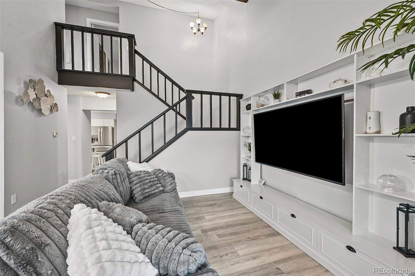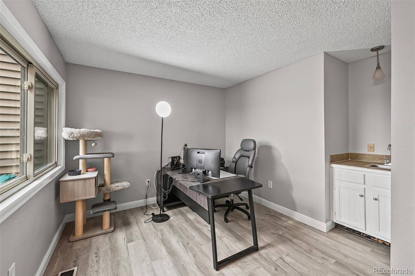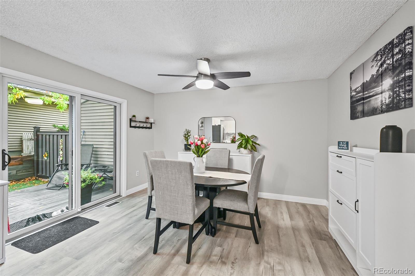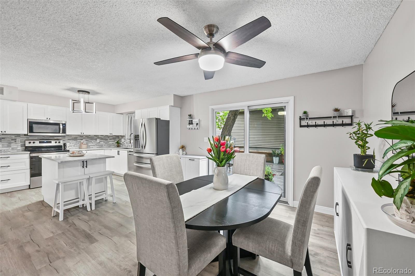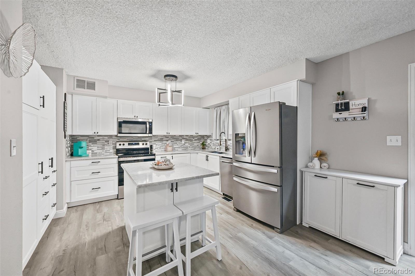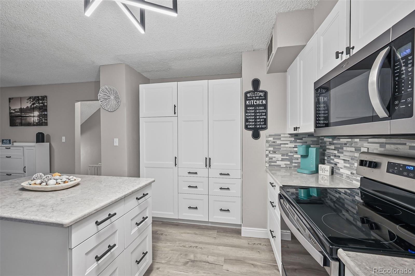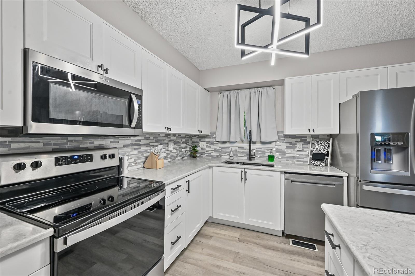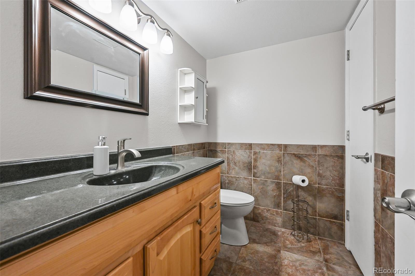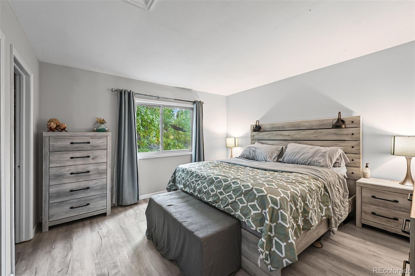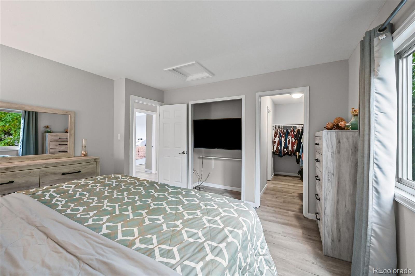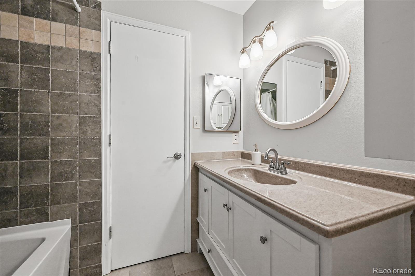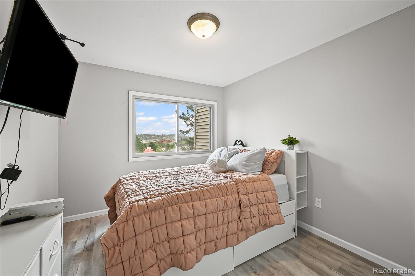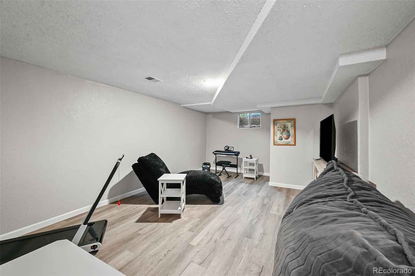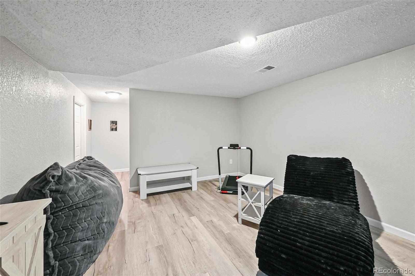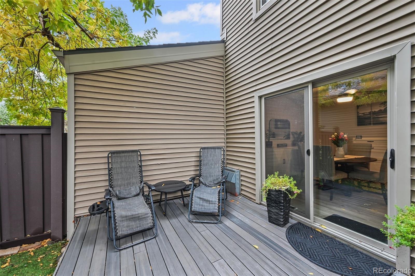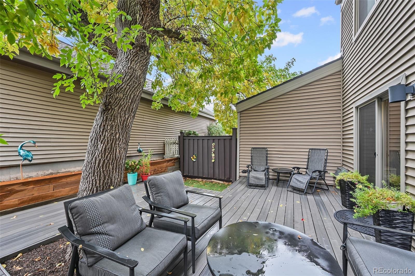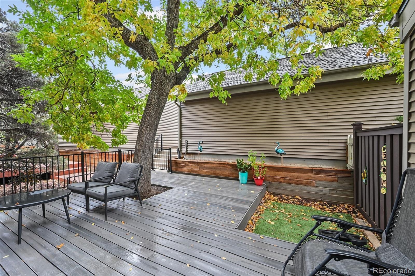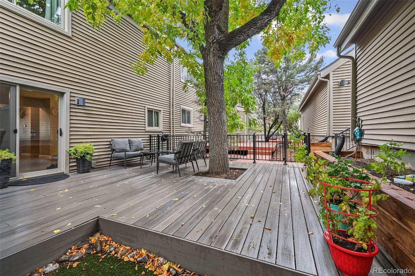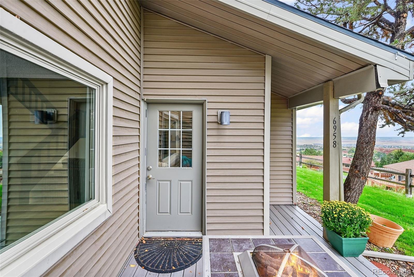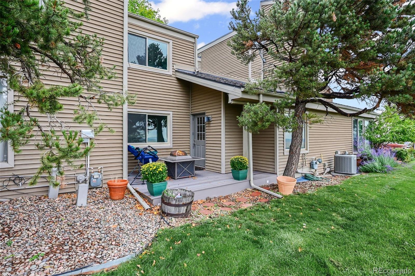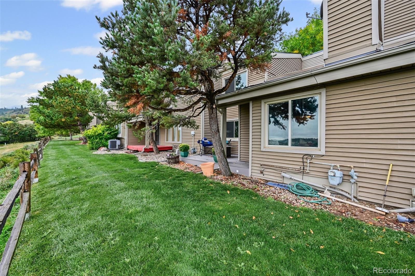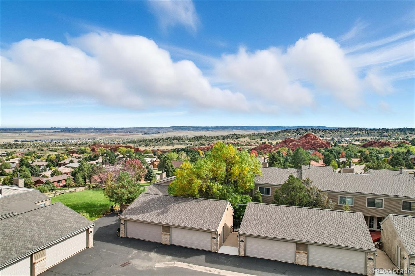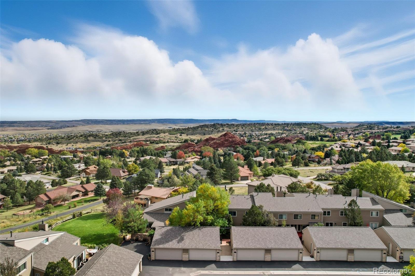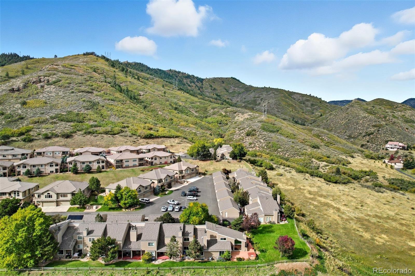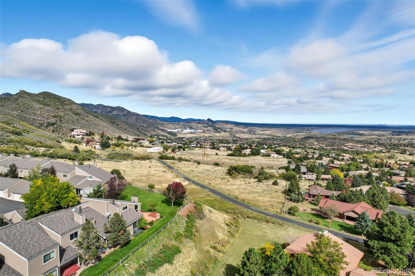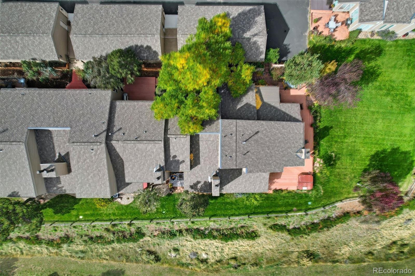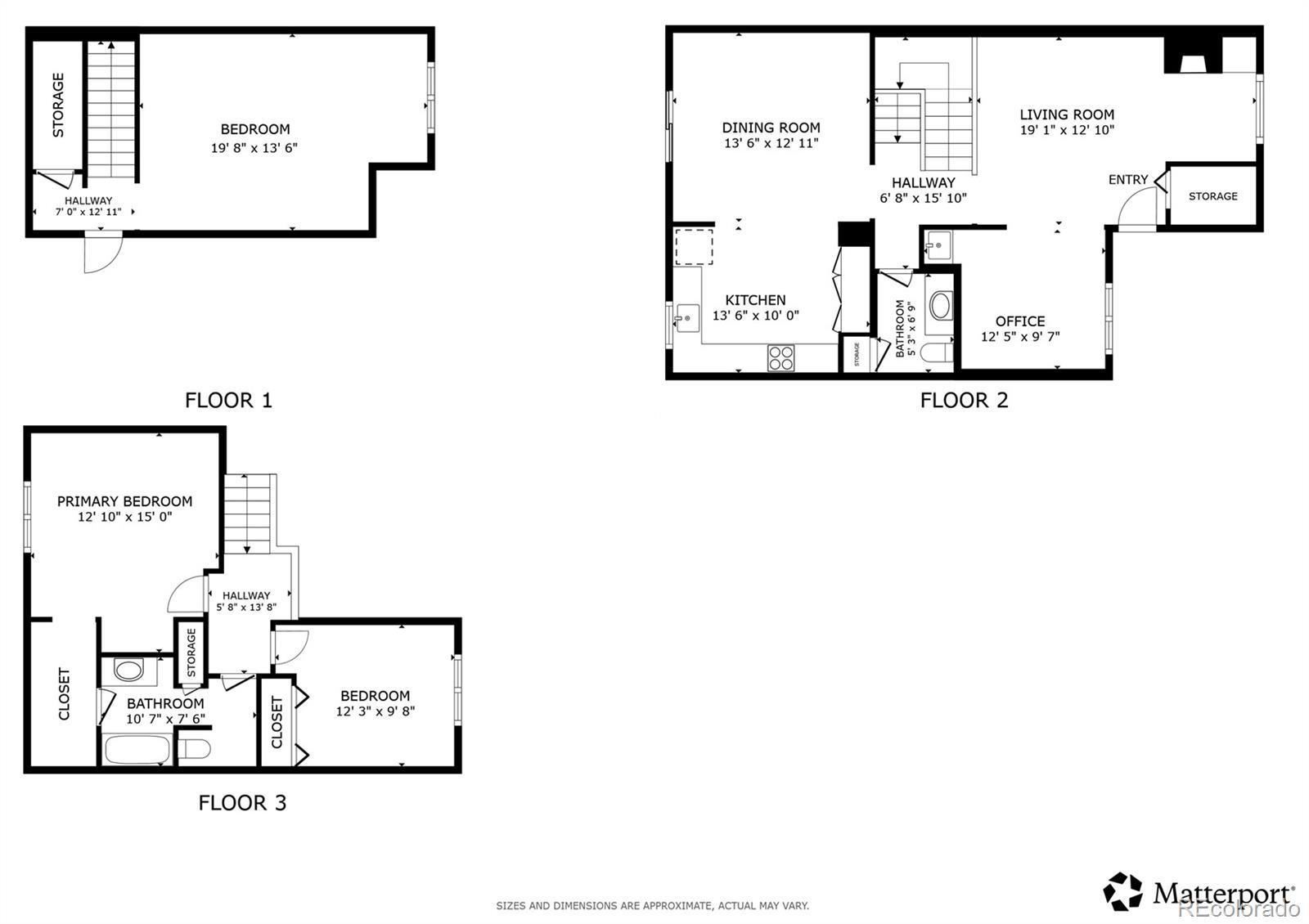Find us on...
Dashboard
- $525k Price
- 3 Beds
- 2 Baths
- 2,212 Sqft
New Search X
6958 Buckskin Drive
Experience serene living in this beautifully updated condo perfectly situated next to Roxborough Park. Every detail has been refreshed as of November 2024 including a new kitchen, flooring, deck, and fresh paint. Designed for nature lovers, this quiet retreat offers stunning views and a peaceful setting. The vaulted, beamed ceilings in the living room create an airy, open atmosphere centered around a cozy wood-burning fireplace with scenic window views. A versatile main-level office featuring a wet bar can also serve as a formal dining room. The sleek, modern kitchen boasts quartz countertops, abundant cabinetry, a stylish tiled backsplash, and cohesive light fixtures, flowing seamlessly into the dining area and out to a private deck shaded by a mature tree. The deck is perfect for morning coffee or al fresco dining and provides direct access to a detached two-car garage. Upstairs, find two spacious bedrooms including one with a walk-in closet and direct access to a full bathroom. The finished basement adds flexibility, currently serving as a third bedroom or additional living space. This condo combines thoughtful updates, functional spaces, and an unbeatable natural setting making it a perfect retreat for those seeking comfort, style, and tranquility.
Listing Office: Redfin Corporation 
Essential Information
- MLS® #7311613
- Price$525,000
- Bedrooms3
- Bathrooms2.00
- Full Baths1
- Half Baths1
- Square Footage2,212
- Acres0.00
- Year Built1973
- TypeResidential
- Sub-TypeCondominium
- StatusActive
Community Information
- Address6958 Buckskin Drive
- SubdivisionRamparts of Roxborough
- CityLittleton
- CountyDouglas
- StateCO
- Zip Code80125
Amenities
- Parking Spaces4
- ParkingConcrete
- # of Garages2
- ViewCity, Mountain(s)
Amenities
Clubhouse, Gated, Golf Course, Park, Playground, Security, Trail(s)
Utilities
Cable Available, Electricity Connected, Internet Access (Wired), Phone Available
Interior
- CoolingNone
- FireplaceYes
- # of Fireplaces1
- FireplacesLiving Room, Wood Burning
- StoriesTwo
Interior Features
Ceiling Fan(s), High Ceilings, Kitchen Island, Quartz Counters, Vaulted Ceiling(s), Walk-In Closet(s)
Appliances
Dishwasher, Disposal, Gas Water Heater, Microwave, Refrigerator, Self Cleaning Oven
Heating
Electric, Forced Air, Natural Gas
Exterior
- Exterior FeaturesPrivate Yard
- WindowsDouble Pane Windows
- RoofShingle
Lot Description
Foothills, Mountainous, On Golf Course
School Information
- DistrictDouglas RE-1
- ElementaryRoxborough
- MiddleRanch View
- HighThunderridge
Additional Information
- Date ListedOctober 10th, 2025
- ZoningPDU
Listing Details
 Redfin Corporation
Redfin Corporation
 Terms and Conditions: The content relating to real estate for sale in this Web site comes in part from the Internet Data eXchange ("IDX") program of METROLIST, INC., DBA RECOLORADO® Real estate listings held by brokers other than RE/MAX Professionals are marked with the IDX Logo. This information is being provided for the consumers personal, non-commercial use and may not be used for any other purpose. All information subject to change and should be independently verified.
Terms and Conditions: The content relating to real estate for sale in this Web site comes in part from the Internet Data eXchange ("IDX") program of METROLIST, INC., DBA RECOLORADO® Real estate listings held by brokers other than RE/MAX Professionals are marked with the IDX Logo. This information is being provided for the consumers personal, non-commercial use and may not be used for any other purpose. All information subject to change and should be independently verified.
Copyright 2025 METROLIST, INC., DBA RECOLORADO® -- All Rights Reserved 6455 S. Yosemite St., Suite 500 Greenwood Village, CO 80111 USA
Listing information last updated on October 30th, 2025 at 10:49am MDT.

