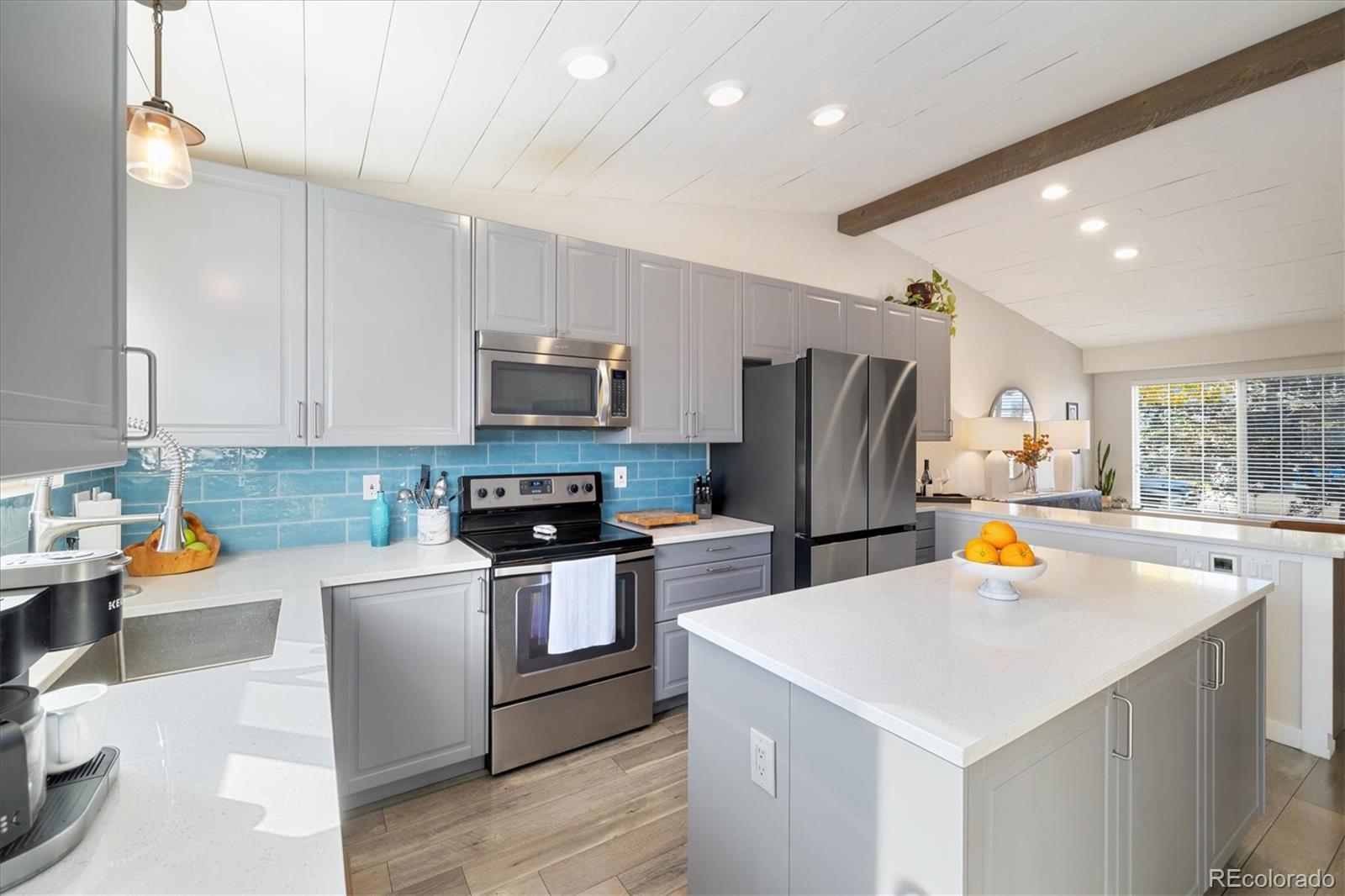Find us on...
Dashboard
- 3 Beds
- 4 Baths
- 1,821 Sqft
- .1 Acres
New Search X
9823 Castle Ridge Circle
This beautifully renovated 3-bed, 4-bath home stands out in all the right ways. The main floor has been opened up and thoughtfully reimagined, creating the kind of expansive, flowing layout that’s rare to find in this neighborhood. The designer-renovated kitchen now anchors the home, offering generous prep space, sleek finishes, and the perfect setup for both everyday life and entertaining. Fresh paint and brand-new carpet give the home a crisp, modern feel, while the updated bathrooms reflect a clean, elevated design. From the moment you step inside, it just feels different—in the best way. Outside, enjoy everything Westridge and Highlands Ranch have to offer: award-winning Douglas County schools, miles of trails, nearby shopping and dining, and the beloved Westridge Rec Center with pools, fitness, sports courts, and community events. This isn’t just another updated home—it’s a smart, stylish refresh in one of Highlands Ranch’s most connected neighborhoods. Come see it in person—this one truly needs to be experienced to be appreciated.
Listing Office: 8z Real Estate 
Essential Information
- MLS® #7312921
- Price$635,000
- Bedrooms3
- Bathrooms4.00
- Full Baths1
- Half Baths1
- Square Footage1,821
- Acres0.10
- Year Built1997
- TypeResidential
- Sub-TypeSingle Family Residence
- StatusActive
Community Information
- Address9823 Castle Ridge Circle
- SubdivisionHighlands Ranch Westridge
- CityHighlands Ranch
- CountyDouglas
- StateCO
- Zip Code80129
Amenities
- AmenitiesFitness Center
- Parking Spaces2
- ParkingConcrete
- # of Garages2
- ViewMountain(s)
Utilities
Cable Available, Electricity Connected, Internet Access (Wired)
Interior
- HeatingForced Air
- CoolingCentral Air
- FireplaceYes
- # of Fireplaces1
- FireplacesFamily Room
- StoriesTwo
Interior Features
Built-in Features, Eat-in Kitchen, Kitchen Island, Open Floorplan, Quartz Counters, Walk-In Closet(s)
Appliances
Dishwasher, Dryer, Oven, Range, Washer
Exterior
- RoofComposition
- FoundationStructural
Exterior Features
Lighting, Private Yard, Rain Gutters
Lot Description
Level, Master Planned, Sprinklers In Front, Sprinklers In Rear
Windows
Bay Window(s), Double Pane Windows
School Information
- DistrictDouglas RE-1
- ElementaryTrailblazer
- MiddleRanch View
- HighThunderridge
Additional Information
- Date ListedOctober 17th, 2025
- ZoningPDU
Listing Details
 8z Real Estate
8z Real Estate
 Terms and Conditions: The content relating to real estate for sale in this Web site comes in part from the Internet Data eXchange ("IDX") program of METROLIST, INC., DBA RECOLORADO® Real estate listings held by brokers other than RE/MAX Professionals are marked with the IDX Logo. This information is being provided for the consumers personal, non-commercial use and may not be used for any other purpose. All information subject to change and should be independently verified.
Terms and Conditions: The content relating to real estate for sale in this Web site comes in part from the Internet Data eXchange ("IDX") program of METROLIST, INC., DBA RECOLORADO® Real estate listings held by brokers other than RE/MAX Professionals are marked with the IDX Logo. This information is being provided for the consumers personal, non-commercial use and may not be used for any other purpose. All information subject to change and should be independently verified.
Copyright 2025 METROLIST, INC., DBA RECOLORADO® -- All Rights Reserved 6455 S. Yosemite St., Suite 500 Greenwood Village, CO 80111 USA
Listing information last updated on October 27th, 2025 at 5:03pm MDT.















































