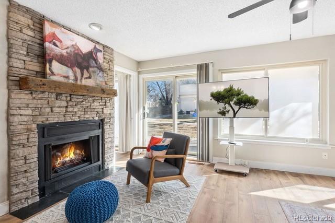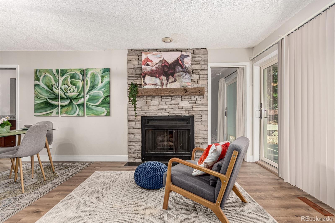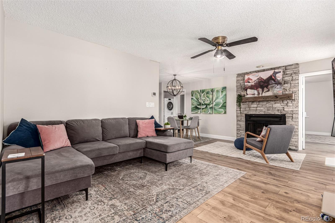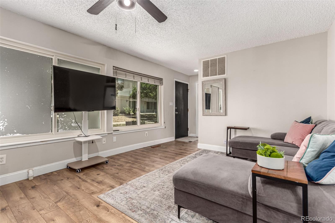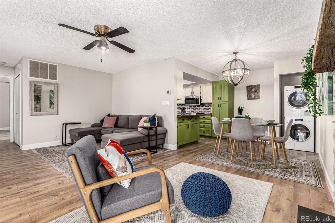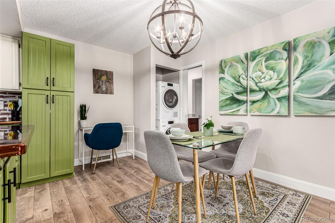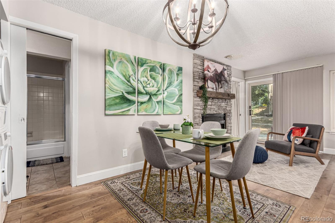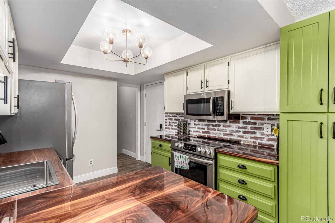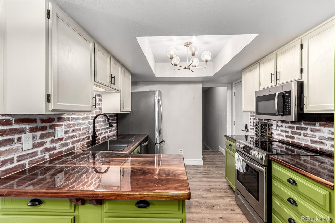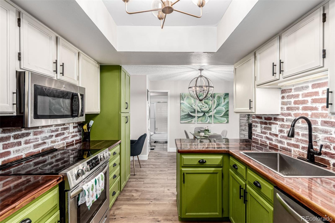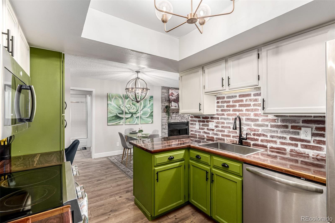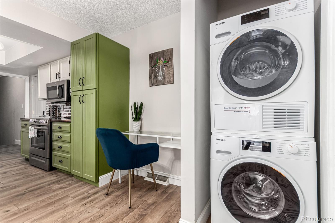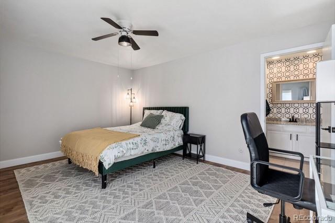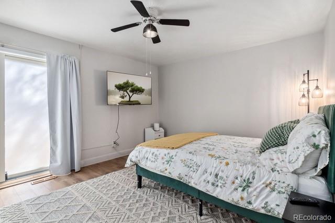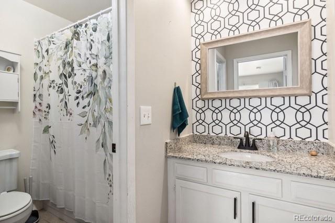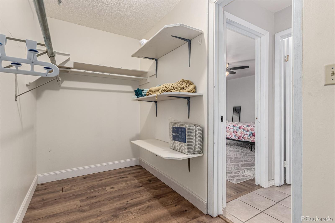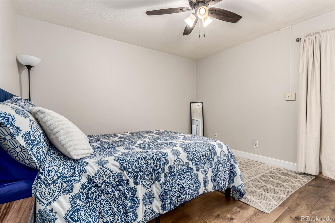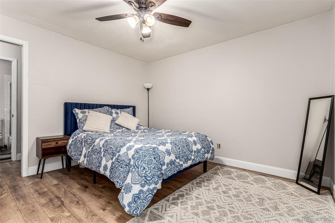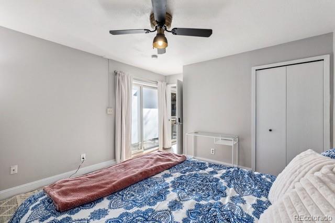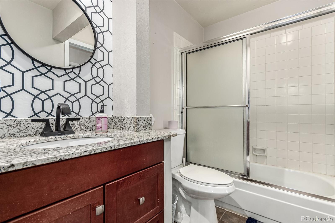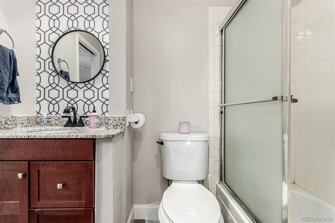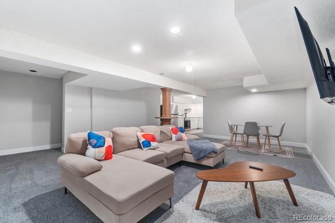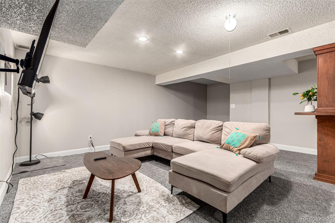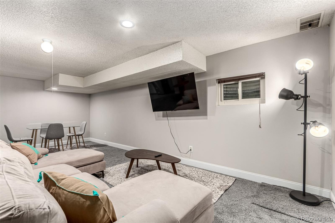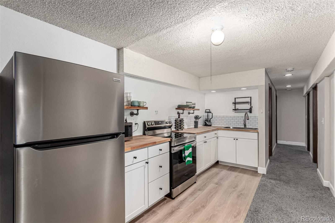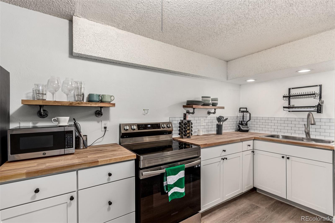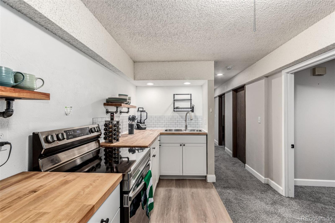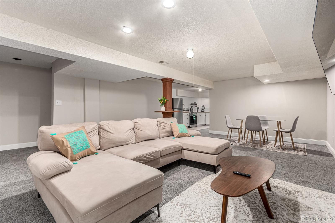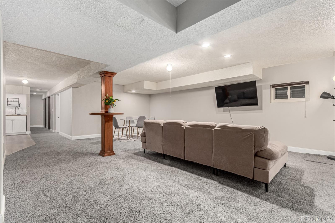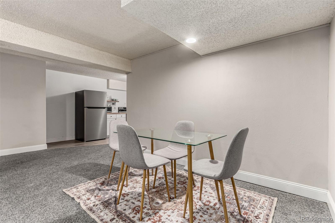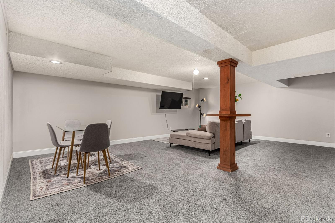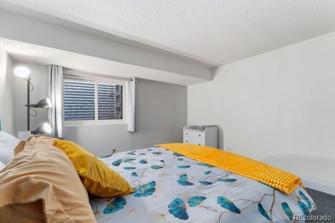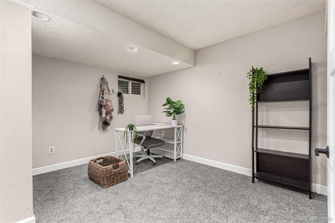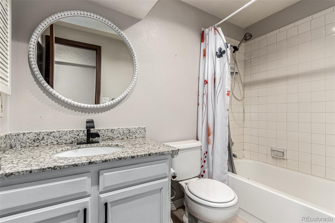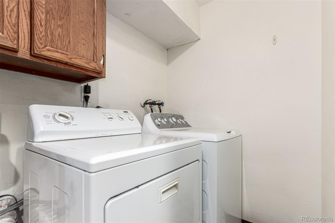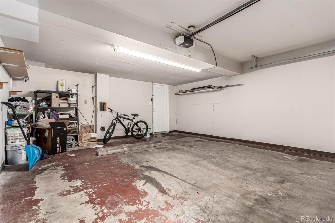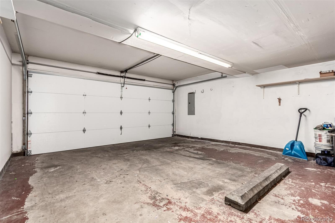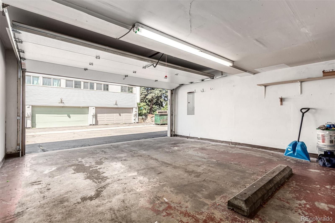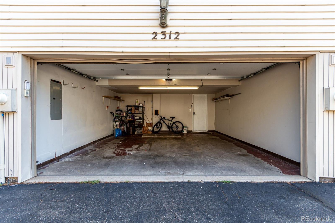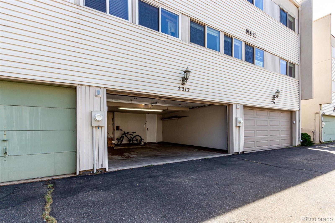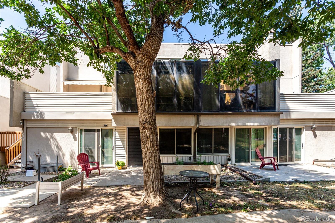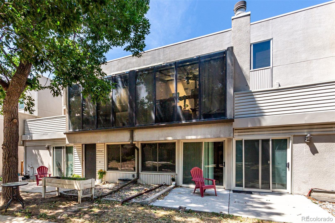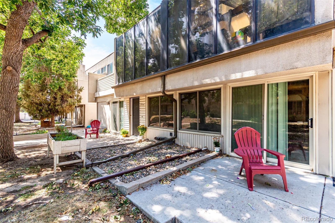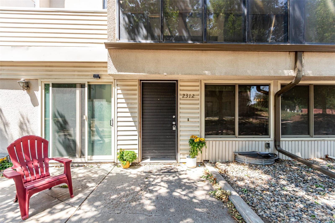Find us on...
Dashboard
- 4 Beds
- 3 Baths
- 2,248 Sqft
- .02 Acres
New Search X
2312 S Troy Street
Not your average condo, this gem surprises at every turn starting with 2 kitchens and living spaces! A fantastic ground-level end unit with full basement located in Shamrock Park Condos, offering 4 beds & 3 full baths. Its charm starts with a welcoming patio, where you can relax in the morning or afternoon. The inviting and remodeled interior showcases tons of natural light, a neutral palette, stylish light fixtures, and wood-look LVP flooring with plush carpet in all the right places. With a fireplace as the focal point, the seamlessly flowing living & dining areas exude warmth and character. The kitchen boasts SS appliances, two-tone cabinetry, rustic brick-look backsplash, and butcher block counters sealed in a sleek epoxy finish. Both main floor primary bedrooms have sliding doors to the front patio and a full bathroom with a walk-in closet. But the real twist? The spacious finished basement! Featuring its own large living area, 3rd full bathroom, two additional bedrooms (1 non-conforming), laundry room, and even a new 2nd kitchen! Use it as a movie lounge, teen hangout, a multigenerational suite or as a furnished rental—it feels less like extra space and more like an entirely separate home. For added convenience, this gem comes with a valuable attached 2-car garage. This property was used successfully the last few years as a furnished rental, now with the opportunity to buy turn-key, and includes prior rental income data. Unbeatable access to shopping, dining, entertainment, and I-225 makes this home as practical as it is unique. What's not to like? Pack your bags and move in! Take advantage of the Community Reinvestment Act program by one of our lenders. Receive a 1.75% credit of the loan amount (up to $7000 max) towards rate buydowns and/or closing costs." Call Garrett Townshend 303-883-2000 for more information on the CRA incentive offered by his bank.
Listing Office: eXp Realty, LLC 
Essential Information
- MLS® #7315524
- Price$375,000
- Bedrooms4
- Bathrooms3.00
- Full Baths3
- Square Footage2,248
- Acres0.02
- Year Built1980
- TypeResidential
- Sub-TypeCondominium
- StyleContemporary
- StatusActive
Community Information
- Address2312 S Troy Street
- SubdivisionShamrock Park Condos
- CityAurora
- CountyArapahoe
- StateCO
- Zip Code80014
Amenities
- AmenitiesClubhouse, Park
- Parking Spaces2
- ParkingConcrete
- # of Garages2
Utilities
Cable Available, Electricity Available, Natural Gas Available, Phone Available
Interior
- HeatingForced Air
- CoolingCentral Air
- FireplaceYes
- # of Fireplaces1
- FireplacesGas, Gas Log, Living Room
- StoriesTwo
Interior Features
Built-in Features, Butcher Counters, Ceiling Fan(s), High Speed Internet, Jack & Jill Bathroom, Open Floorplan, Primary Suite
Appliances
Dishwasher, Disposal, Microwave, Range, Refrigerator
Exterior
- Exterior FeaturesRain Gutters
- Lot DescriptionLandscaped
- WindowsWindow Coverings
- RoofComposition
School Information
- DistrictCherry Creek 5
- ElementaryPonderosa
- MiddlePrairie
- HighOverland
Additional Information
- Date ListedAugust 7th, 2025
- ZoningSF
Listing Details
 eXp Realty, LLC
eXp Realty, LLC
 Terms and Conditions: The content relating to real estate for sale in this Web site comes in part from the Internet Data eXchange ("IDX") program of METROLIST, INC., DBA RECOLORADO® Real estate listings held by brokers other than RE/MAX Professionals are marked with the IDX Logo. This information is being provided for the consumers personal, non-commercial use and may not be used for any other purpose. All information subject to change and should be independently verified.
Terms and Conditions: The content relating to real estate for sale in this Web site comes in part from the Internet Data eXchange ("IDX") program of METROLIST, INC., DBA RECOLORADO® Real estate listings held by brokers other than RE/MAX Professionals are marked with the IDX Logo. This information is being provided for the consumers personal, non-commercial use and may not be used for any other purpose. All information subject to change and should be independently verified.
Copyright 2025 METROLIST, INC., DBA RECOLORADO® -- All Rights Reserved 6455 S. Yosemite St., Suite 500 Greenwood Village, CO 80111 USA
Listing information last updated on October 27th, 2025 at 12:03pm MDT.

