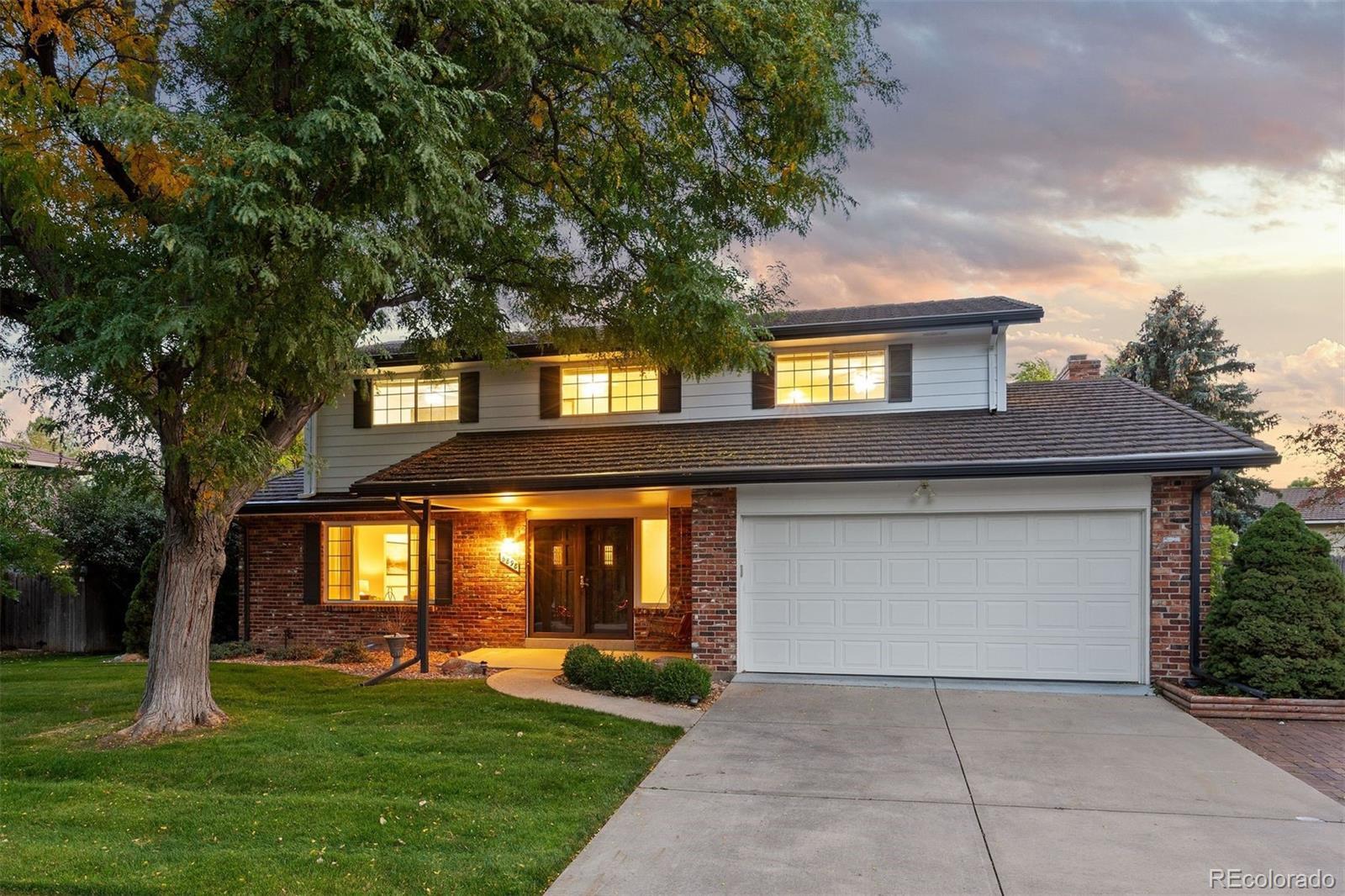Find us on...
Dashboard
- 4 Beds
- 3 Baths
- 2,116 Sqft
- .23 Acres
New Search X
6898 W Nova Drive
Nestled at the base of the foothills in the coveted Columbine Knolls South neighborhood, this four-bedroom, three-bath home blends timeless charm with everyday comfort and effortless Colorado living. Set on a beautifully landscaped and quiet street, this meticulously maintained residence by its original owners is ready to welcome its next chapter. Sunlight streams through expansive picture windows, highlighting the warm wood floors that flow from the entry into the kitchen. The heart of the home—the kitchen and family room—creates a natural gathering space, complete with stainless steel appliances, a cozy gas fireplace with brick hearth, built-in shelving, and a tray ceiling. From the breakfast nook, sliding glass doors open to the backyard, making indoor/outdoor living seamless. Imagine weekend barbecues or relaxing evenings on the covered paver patio, surrounded by mature trees and a lush, manicured lawn. Upstairs, the primary bedroom offers privacy with a walk-in closet and en suite three-quarter bath. Three additional bedrooms share a full hall bath, offering versatile space for family, guests, or a home office. The unfinished basement invites creativity—perfect for a recreation area, fitness space, or additional living quarters. Practical conveniences abound with an expanded driveway for extra parking, a gated side yard that serves as the perfect “toy corral” for secure storage of your boat, bikes, or trailer (Covenants require stored items to stay below fence height), a storage shed, and a two-car garage complete with a workbench, sink, and built-in storage. With nearby parks, trails, shopping, and easy access to Chatfield State Park, Deer Creek Canyon, Red Rocks, Bear Creek State Park, and C-470 to head to the High Country...This home is more than a residence—it’s a lifestyle, combining location, care, and comfort in one exceptional package.
Listing Office: LIV Sotheby's International Realty 
Essential Information
- MLS® #7318540
- Price$717,500
- Bedrooms4
- Bathrooms3.00
- Full Baths1
- Half Baths1
- Square Footage2,116
- Acres0.23
- Year Built1976
- TypeResidential
- Sub-TypeSingle Family Residence
- StyleTraditional
- StatusActive
Community Information
- Address6898 W Nova Drive
- SubdivisionColumbine Knolls
- CityLittleton
- CountyJefferson
- StateCO
- Zip Code80128
Amenities
- Parking Spaces2
- # of Garages2
Utilities
Electricity Connected, Natural Gas Connected
Parking
Concrete, Dry Walled, Finished Garage
Interior
- HeatingForced Air, Natural Gas
- CoolingAttic Fan, Central Air
- FireplaceYes
- # of Fireplaces1
- FireplacesFamily Room, Gas Log
- StoriesTwo
Interior Features
Built-in Features, Ceiling Fan(s), Eat-in Kitchen, Laminate Counters, Primary Suite, Tile Counters, Walk-In Closet(s)
Appliances
Dishwasher, Disposal, Dryer, Microwave, Oven, Range, Refrigerator, Washer
Exterior
- Exterior FeaturesPrivate Yard, Rain Gutters
- Lot DescriptionLevel
- RoofComposition
- FoundationSlab
Windows
Double Pane Windows, Window Coverings
School Information
- DistrictJefferson County R-1
- ElementaryNormandy
- MiddleKen Caryl
- HighColumbine
Additional Information
- Date ListedOctober 9th, 2025
- ZoningP-D
Listing Details
LIV Sotheby's International Realty
 Terms and Conditions: The content relating to real estate for sale in this Web site comes in part from the Internet Data eXchange ("IDX") program of METROLIST, INC., DBA RECOLORADO® Real estate listings held by brokers other than RE/MAX Professionals are marked with the IDX Logo. This information is being provided for the consumers personal, non-commercial use and may not be used for any other purpose. All information subject to change and should be independently verified.
Terms and Conditions: The content relating to real estate for sale in this Web site comes in part from the Internet Data eXchange ("IDX") program of METROLIST, INC., DBA RECOLORADO® Real estate listings held by brokers other than RE/MAX Professionals are marked with the IDX Logo. This information is being provided for the consumers personal, non-commercial use and may not be used for any other purpose. All information subject to change and should be independently verified.
Copyright 2025 METROLIST, INC., DBA RECOLORADO® -- All Rights Reserved 6455 S. Yosemite St., Suite 500 Greenwood Village, CO 80111 USA
Listing information last updated on October 26th, 2025 at 9:48am MDT.







































