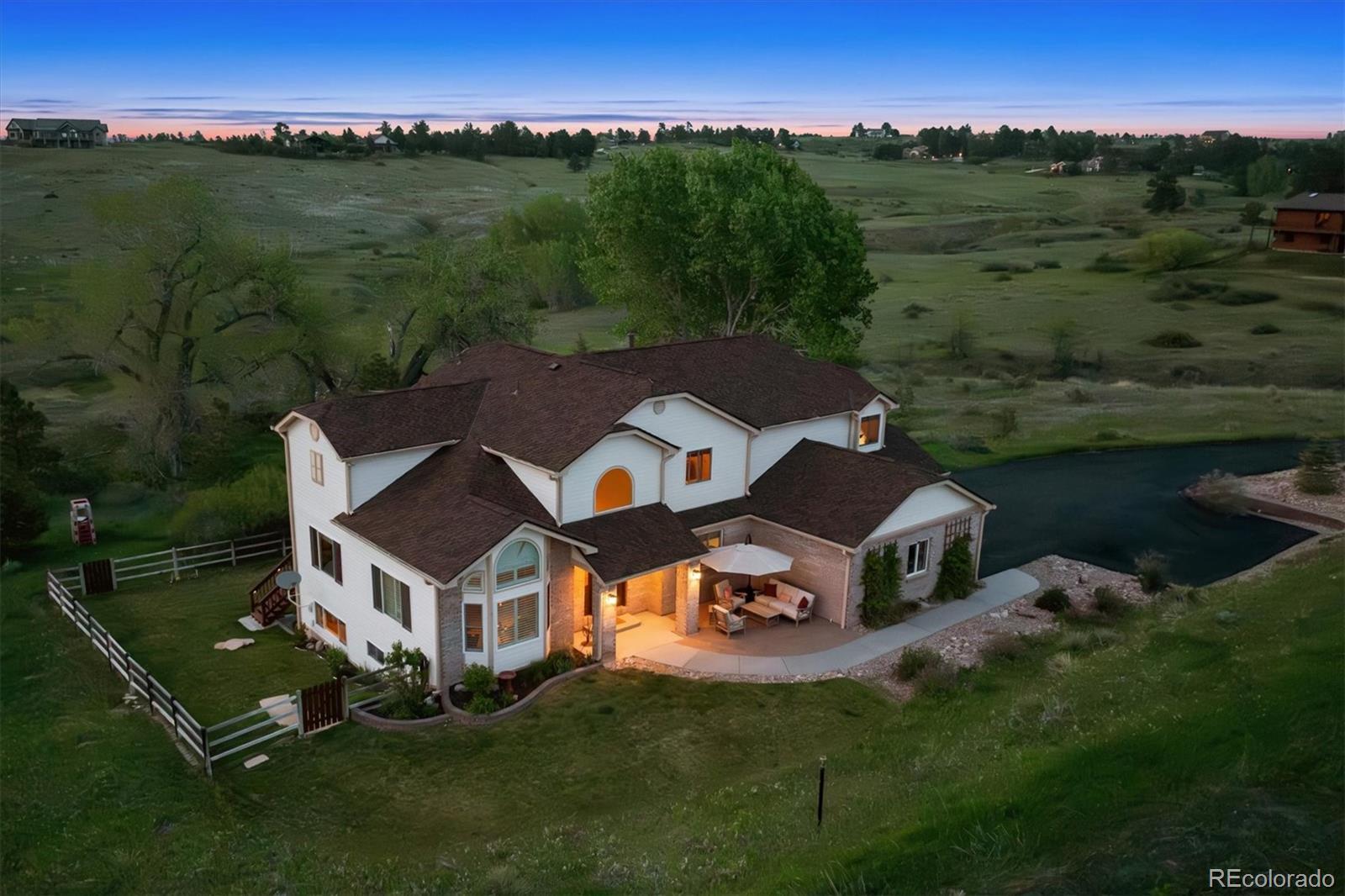Find us on...
Dashboard
- 5 Beds
- 4 Baths
- 5,151 Sqft
- 5 Acres
New Search X
7289 Stroh Road
Contract fell through! Buyer lost job! Through inspection & appraisal!Tucked away on 5 peaceful acres backing to open space, this stunning Parker home offers the perfect blend of privacy, comfort, & style—with mountain views & unforgettable sunsets that frame your days. From the moment you arrive, the inviting front patio sets the tone for relaxed, Colorado living. Step inside to a beautifully updated interior with fresh paint, new roof, & Andersen windows that flood the space with natural light. Rich hardwood floors flow throughout the main level, complemented by brand-new carpet & soaring ceilings. A spacious main-floor office w/double doors offers the flexibility to serve as a sixth bedroom. The formal living & dining rooms feature a picture window perfectly framing the views beyond. In the heart of the home, the remodeled kitchen is both elegant & functional, showcasing soft-close custom cabinetry, quartz countertops, a designer backsplash, a large island with seating, trendy lighting, & a sunny dining nook. The adjoining family room is expansive & filled with light, centered around a stunning stacked-stone fireplace. The mud/laundry room has been completely reimagined with a farmhouse sink, high-end cabinets, built-in bench seating, & access to the oversized 3-car garage. Upstairs, the primary suite is your personal retreat with a private deck, cozy see-through fireplace, soaking tub, floor-to-ceiling tiled shower, & walk-in closet. Three additional bedrooms offer unique charm, including a window seat with built-in storage, & share a fully remodeled Jack & Jill bath. Head to the walkout basement where fun & flexibility abound—space for a game area, movie nights, workouts, & a fully enclosed workshop loaded with outlets. A second suite w/fireplace & ensuite bath is ideal for guests or multigenerational living. Outdoors, enjoy a fenced yard, two sheds, wide open skies, & the freedom of space—just minutes from downtown Parker’s dining, shops, & community events.
Listing Office: RE/MAX Alliance 
Essential Information
- MLS® #7322877
- Price$1,120,000
- Bedrooms5
- Bathrooms4.00
- Full Baths2
- Half Baths1
- Square Footage5,151
- Acres5.00
- Year Built1995
- TypeResidential
- Sub-TypeSingle Family Residence
- StyleContemporary
- StatusActive
Community Information
- Address7289 Stroh Road
- SubdivisionButterfield
- CityParker
- CountyDouglas
- StateCO
- Zip Code80134
Amenities
- Parking Spaces3
- # of Garages3
- ViewMountain(s)
Utilities
Cable Available, Electricity Connected, Internet Access (Wired), Natural Gas Connected, Phone Available
Parking
Finished Garage, Oversized, Tandem
Interior
- HeatingForced Air
- CoolingCentral Air
- FireplaceYes
- # of Fireplaces3
- StoriesTwo
Interior Features
Breakfast Bar, Ceiling Fan(s), Eat-in Kitchen, Entrance Foyer, Five Piece Bath, High Ceilings, High Speed Internet, Jack & Jill Bathroom, Kitchen Island, Open Floorplan, Pantry, Primary Suite, Quartz Counters, Smoke Free, Walk-In Closet(s), Wired for Data
Appliances
Bar Fridge, Dishwasher, Disposal, Dryer, Gas Water Heater, Microwave, Range, Range Hood, Refrigerator, Self Cleaning Oven, Washer
Fireplaces
Basement, Family Room, Gas, Gas Log, Primary Bedroom
Exterior
- RoofComposition
- FoundationSlab
Exterior Features
Balcony, Lighting, Private Yard
Lot Description
Borders Public Land, Greenbelt, Landscaped, Level, Open Space, Secluded, Sprinklers In Front, Sprinklers In Rear
Windows
Double Pane Windows, Window Coverings
School Information
- DistrictDouglas RE-1
- ElementaryNortheast
- MiddleSagewood
- HighPonderosa
Additional Information
- Date ListedMay 24th, 2025
- ZoningRR
Listing Details
 RE/MAX Alliance
RE/MAX Alliance
 Terms and Conditions: The content relating to real estate for sale in this Web site comes in part from the Internet Data eXchange ("IDX") program of METROLIST, INC., DBA RECOLORADO® Real estate listings held by brokers other than RE/MAX Professionals are marked with the IDX Logo. This information is being provided for the consumers personal, non-commercial use and may not be used for any other purpose. All information subject to change and should be independently verified.
Terms and Conditions: The content relating to real estate for sale in this Web site comes in part from the Internet Data eXchange ("IDX") program of METROLIST, INC., DBA RECOLORADO® Real estate listings held by brokers other than RE/MAX Professionals are marked with the IDX Logo. This information is being provided for the consumers personal, non-commercial use and may not be used for any other purpose. All information subject to change and should be independently verified.
Copyright 2025 METROLIST, INC., DBA RECOLORADO® -- All Rights Reserved 6455 S. Yosemite St., Suite 500 Greenwood Village, CO 80111 USA
Listing information last updated on October 26th, 2025 at 6:03am MDT.



















































