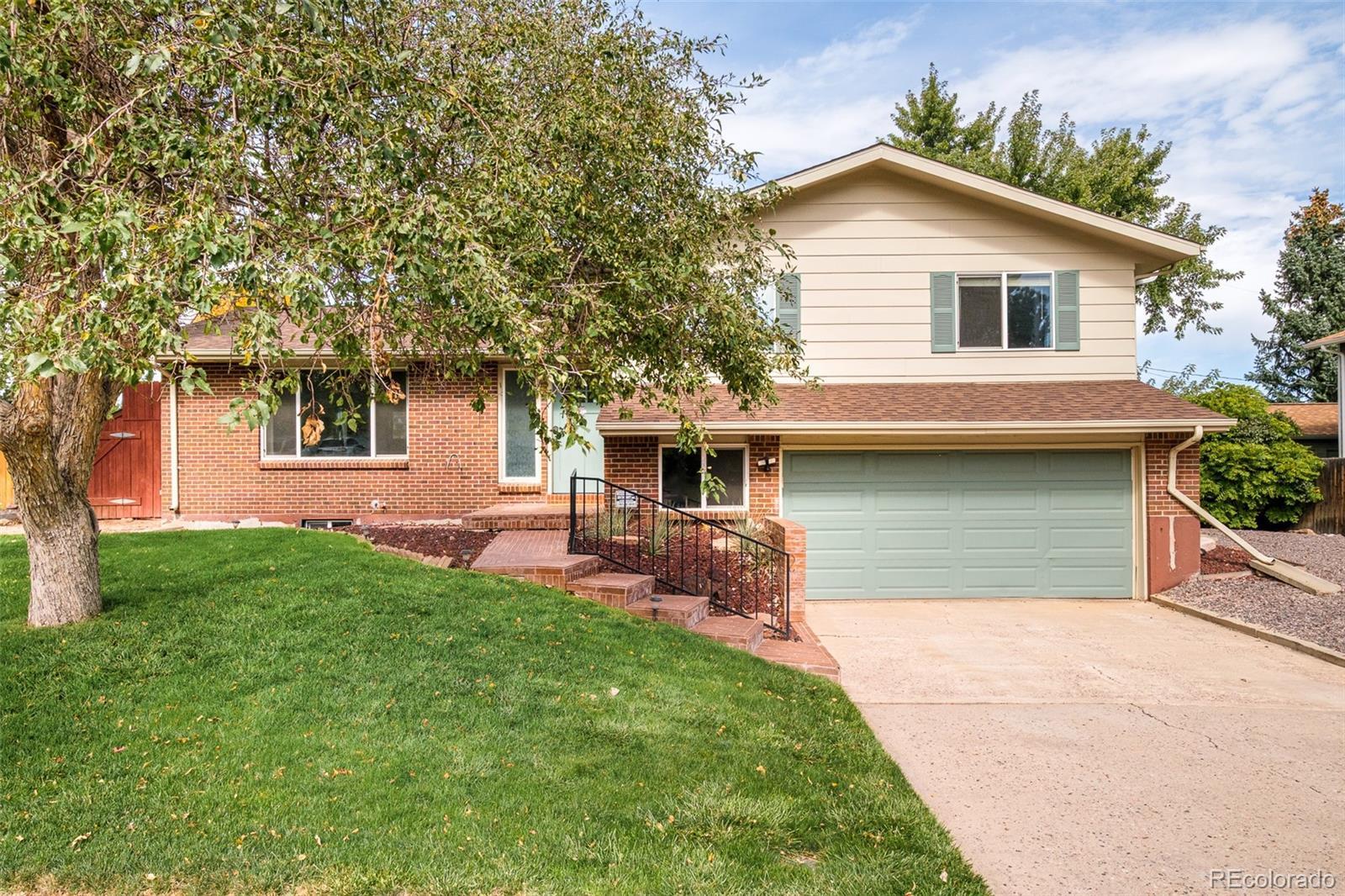Find us on...
Dashboard
- 3 Beds
- 3 Baths
- 2,392 Sqft
- .22 Acres
New Search X
7349 E Easter Avenue
Thoughtfully updated and brimming with warmth, this Walnut Hills residence offers a harmonious blend of comfort, function and timeless style. The reimagined kitchen serves as the heart of the home, featuring a large center island with seating and a cooktop — perfect for gathering and entertaining. A spacious dining area offers flexibility for multiple living arrangements, while just a few steps down, the inviting living room is anchored by a cozy wood-burning fireplace. Upstairs, three bedrooms include a serene primary suite with ample closet space. The finished basement provides plenty of flex space for a rec room, gym or home office, plus a laundry and storage room. Three stylishly updated baths include a main-level power bath. Enjoy outdoor living in the expansive backyard with a patio and included play set, plus a storage shed for added convenience. Situated within the Cherry Creek School District, this home combines everyday livability with modern upgrades in a central location.
Listing Office: Milehimodern 
Essential Information
- MLS® #7326543
- Price$665,000
- Bedrooms3
- Bathrooms3.00
- Full Baths1
- Half Baths1
- Square Footage2,392
- Acres0.22
- Year Built1974
- TypeResidential
- Sub-TypeSingle Family Residence
- StyleTraditional
- StatusActive
Community Information
- Address7349 E Easter Avenue
- SubdivisionWalnut Hills
- CityCentennial
- CountyArapahoe
- StateCO
- Zip Code80112
Amenities
- Parking Spaces2
- ParkingConcrete
- # of Garages2
Utilities
Electricity Connected, Internet Access (Wired), Natural Gas Connected, Phone Available
Interior
- HeatingForced Air
- CoolingCentral Air
- FireplaceYes
- # of Fireplaces1
- FireplacesFamily Room, Wood Burning
- StoriesTri-Level
Interior Features
Built-in Features, Ceiling Fan(s), Eat-in Kitchen, Granite Counters, High Ceilings, High Speed Internet, Kitchen Island, Open Floorplan, Primary Suite, Radon Mitigation System, Smoke Free, Vaulted Ceiling(s)
Appliances
Dishwasher, Disposal, Gas Water Heater, Microwave, Range, Range Hood, Refrigerator, Self Cleaning Oven
Exterior
- RoofComposition
- FoundationConcrete Perimeter
Exterior Features
Lighting, Playground, Private Yard
Lot Description
Landscaped, Level, Near Public Transit, Sprinklers In Front
Windows
Double Pane Windows, Window Coverings
School Information
- DistrictCherry Creek 5
- ElementaryWalnut Hills
- MiddleCampus
- HighCherry Creek
Additional Information
- Date ListedOctober 15th, 2025
Listing Details
 Milehimodern
Milehimodern
 Terms and Conditions: The content relating to real estate for sale in this Web site comes in part from the Internet Data eXchange ("IDX") program of METROLIST, INC., DBA RECOLORADO® Real estate listings held by brokers other than RE/MAX Professionals are marked with the IDX Logo. This information is being provided for the consumers personal, non-commercial use and may not be used for any other purpose. All information subject to change and should be independently verified.
Terms and Conditions: The content relating to real estate for sale in this Web site comes in part from the Internet Data eXchange ("IDX") program of METROLIST, INC., DBA RECOLORADO® Real estate listings held by brokers other than RE/MAX Professionals are marked with the IDX Logo. This information is being provided for the consumers personal, non-commercial use and may not be used for any other purpose. All information subject to change and should be independently verified.
Copyright 2025 METROLIST, INC., DBA RECOLORADO® -- All Rights Reserved 6455 S. Yosemite St., Suite 500 Greenwood Village, CO 80111 USA
Listing information last updated on October 25th, 2025 at 12:33pm MDT.


































