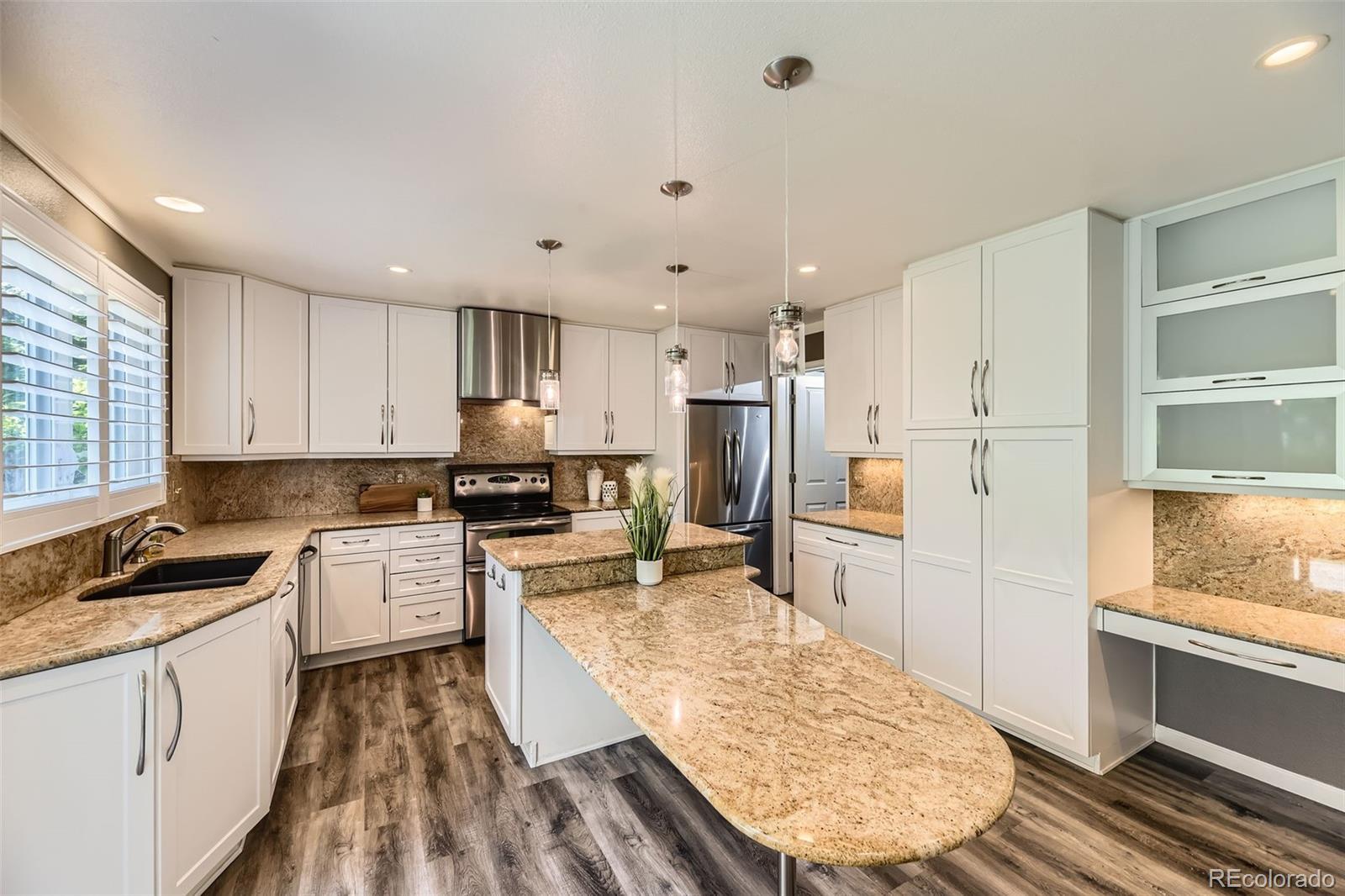Find us on...
Dashboard
- 5 Beds
- 4 Baths
- 3,750 Sqft
- .14 Acres
New Search X
16257 E Belleview Place
Welcome to this spacious 5-bed, 4-bath home in the heart of Piney Creek, perfectly located just steps from trails and within walking distance to all local schools. This home backs to open space, offering privacy and seclusion. As you step inside, you're greeted by a grand staircase. The main level features a private office with built-in shelves, an attached guest bath with walk-in shower, and a sliding glass door. The front family room has a wood accent wall and large bay window, while the living room features 2-story ceilings, skylights, and a seamless flow into the kitchen. The kitchen is designed with granite countertops, an eat-in island, built-in desk area, and plenty of cabinets and drawers with custom organizers. A spacious dining room is just off the kitchen. The oversized laundry room makes a great mudroom with a pantry and direct access to the garage—complete with extra storage and a fridge. Upstairs, you’ll find 3 secondary bedrooms, all with large closets and great natural light, and a large full bath with dual sinks. The primary suite is a true retreat, featuring vaulted ceilings, a 5-piece bath with heated tile floors, soaking tub, walk-in shower, and a custom walk-in closet. The finished basement adds even more space with a large family room accented by a rustic wood wall, an additional bedroom with egress window and walk-in closet, and a stylish full bathroom. There’s also a versatile flex space and a big storage area with a water softener, tankless water heater, and crawlspace. The backyard has mature landscaping, two patios, and trail access. Plantation shutters throughout the home, new carpet and LVP flooring, and all appliances are included. Plus, enjoy year-round custom Jellyfish lighting for every holiday or occasion! Located in a friendly, amenity-rich neighborhood with pools, parks, and tennis courts. Part of the award-winning Cherry Creek School District, and close to shopping and major routes for easy commuting—this home truly has it all.
Listing Office: RE/MAX Professionals 
Essential Information
- MLS® #7328430
- Price$750,000
- Bedrooms5
- Bathrooms4.00
- Full Baths2
- Square Footage3,750
- Acres0.14
- Year Built1989
- TypeResidential
- Sub-TypeSingle Family Residence
- StyleTraditional
- StatusActive
Community Information
- Address16257 E Belleview Place
- SubdivisionHilltop of Piney Creek
- CityCentennial
- CountyArapahoe
- StateCO
- Zip Code80015
Amenities
- AmenitiesPool, Tennis Court(s)
- Parking Spaces2
- # of Garages2
Utilities
Cable Available, Electricity Connected, Natural Gas Connected
Parking
Concrete, Dry Walled, Storage
Interior
- HeatingForced Air, Natural Gas
- CoolingCentral Air
- FireplaceYes
- # of Fireplaces2
- StoriesTwo
Interior Features
Breakfast Bar, Built-in Features, Ceiling Fan(s), Eat-in Kitchen, Entrance Foyer, Five Piece Bath, Granite Counters, High Ceilings, In-Law Floorplan, Kitchen Island, Open Floorplan, Pantry, Primary Suite, Smart Thermostat, Smoke Free, Vaulted Ceiling(s), Walk-In Closet(s), Wired for Data
Appliances
Dishwasher, Disposal, Double Oven, Dryer, Gas Water Heater, Humidifier, Microwave, Range Hood, Refrigerator, Sump Pump, Tankless Water Heater, Washer, Water Softener
Fireplaces
Electric, Family Room, Gas, Great Room
Exterior
- RoofComposition
- FoundationSlab
Exterior Features
Lighting, Private Yard, Rain Gutters
Lot Description
Landscaped, Level, Many Trees, Open Space, Sprinklers In Front, Sprinklers In Rear
Windows
Bay Window(s), Double Pane Windows, Egress Windows, Skylight(s), Window Coverings, Window Treatments
School Information
- DistrictCherry Creek 5
- ElementaryIndian Ridge
- MiddleLaredo
- HighSmoky Hill
Additional Information
- Date ListedJune 6th, 2025
Listing Details
 RE/MAX Professionals
RE/MAX Professionals
 Terms and Conditions: The content relating to real estate for sale in this Web site comes in part from the Internet Data eXchange ("IDX") program of METROLIST, INC., DBA RECOLORADO® Real estate listings held by brokers other than RE/MAX Professionals are marked with the IDX Logo. This information is being provided for the consumers personal, non-commercial use and may not be used for any other purpose. All information subject to change and should be independently verified.
Terms and Conditions: The content relating to real estate for sale in this Web site comes in part from the Internet Data eXchange ("IDX") program of METROLIST, INC., DBA RECOLORADO® Real estate listings held by brokers other than RE/MAX Professionals are marked with the IDX Logo. This information is being provided for the consumers personal, non-commercial use and may not be used for any other purpose. All information subject to change and should be independently verified.
Copyright 2025 METROLIST, INC., DBA RECOLORADO® -- All Rights Reserved 6455 S. Yosemite St., Suite 500 Greenwood Village, CO 80111 USA
Listing information last updated on September 24th, 2025 at 4:18am MDT.






































