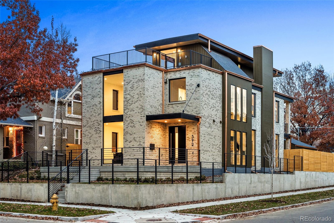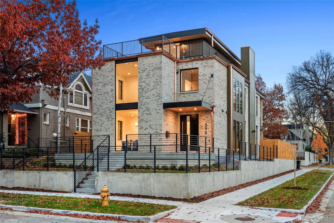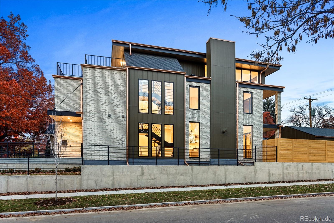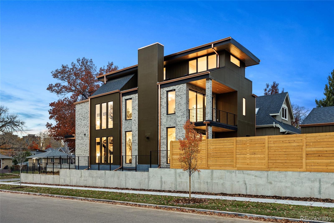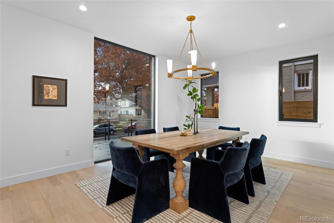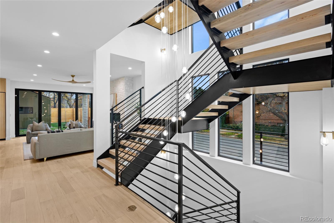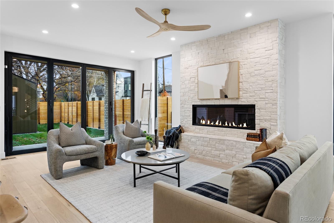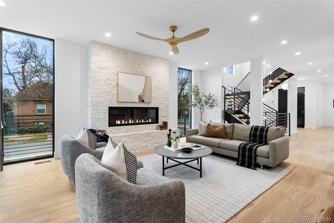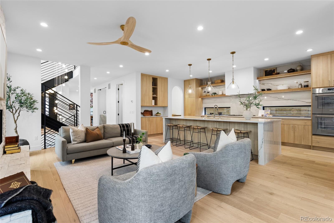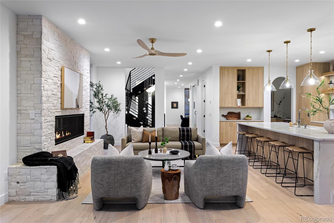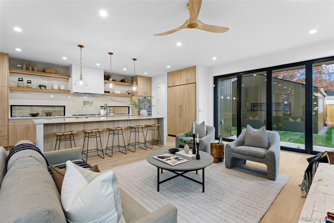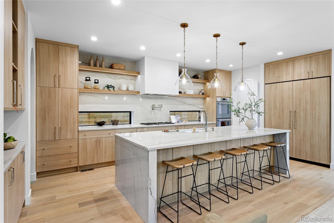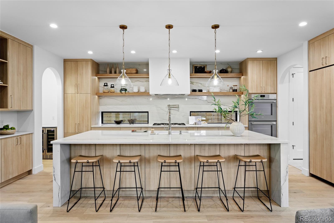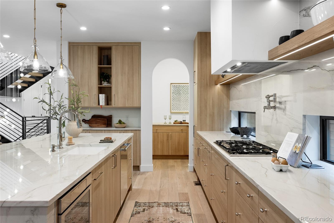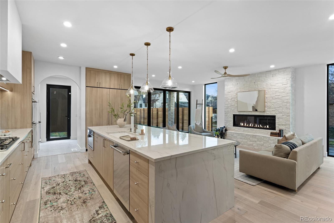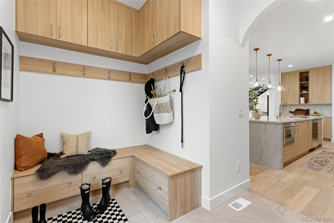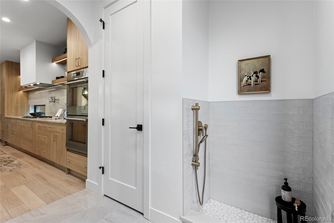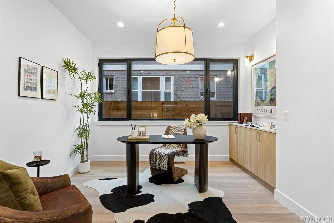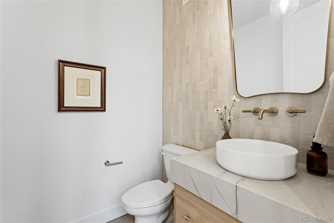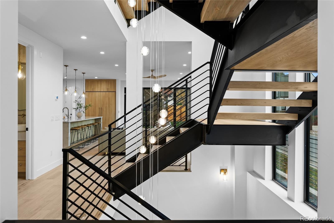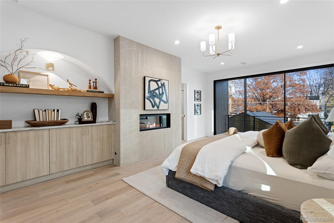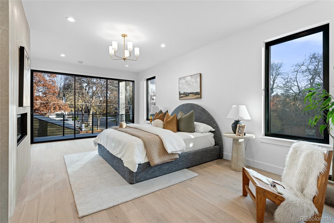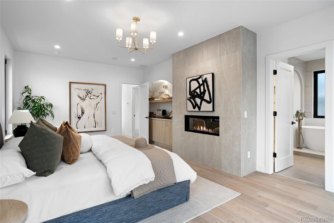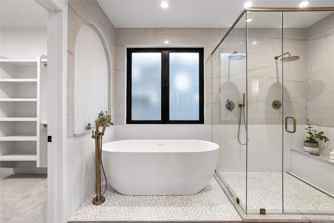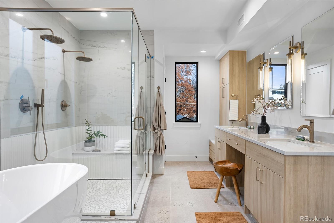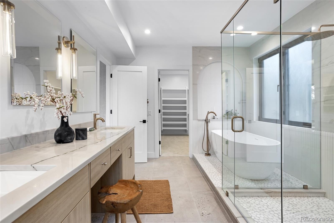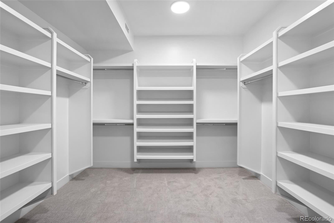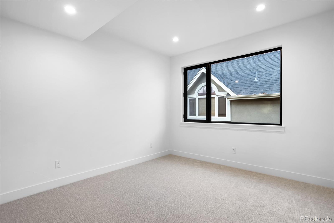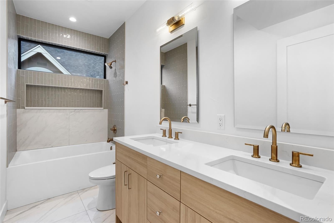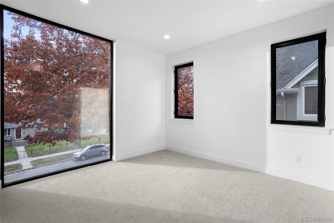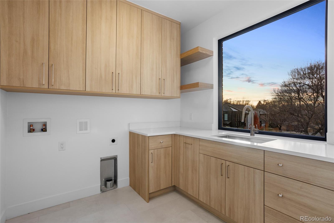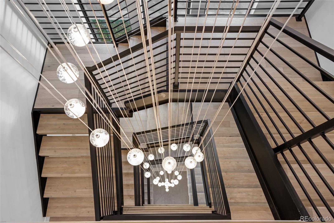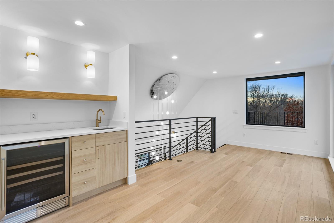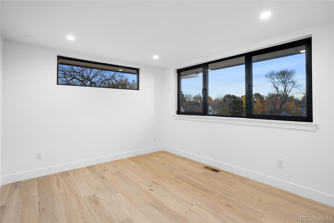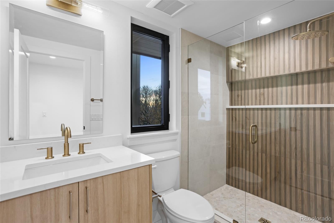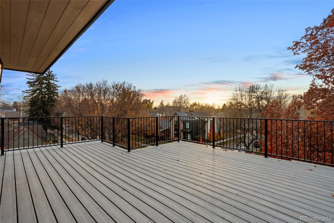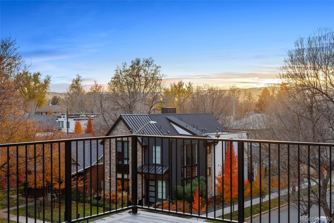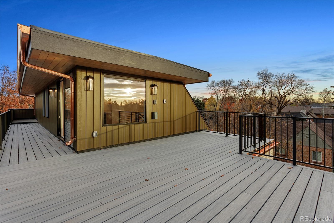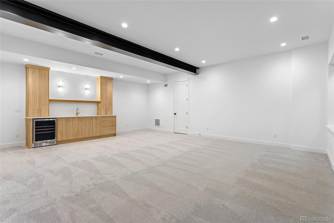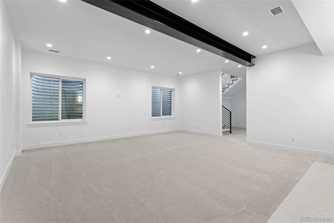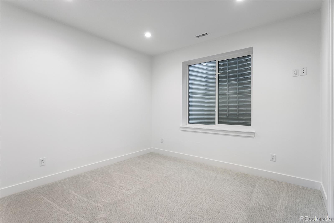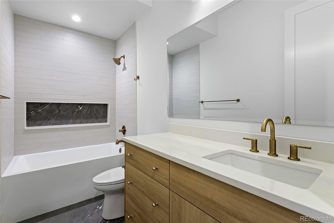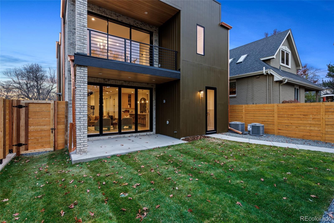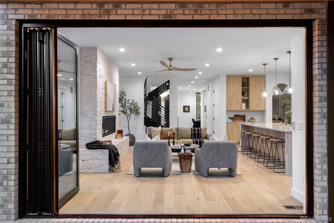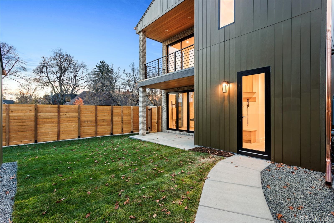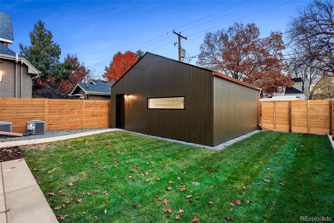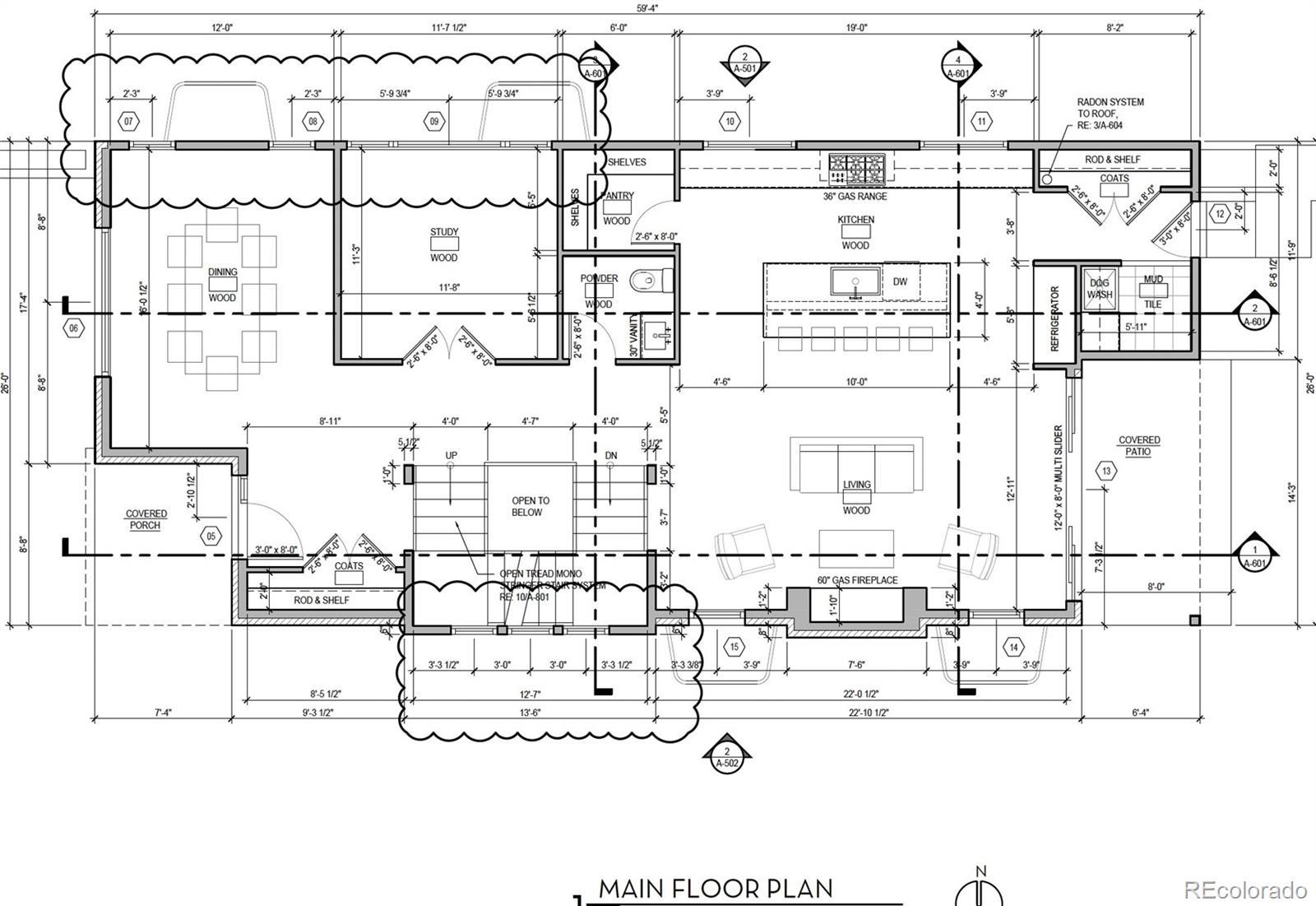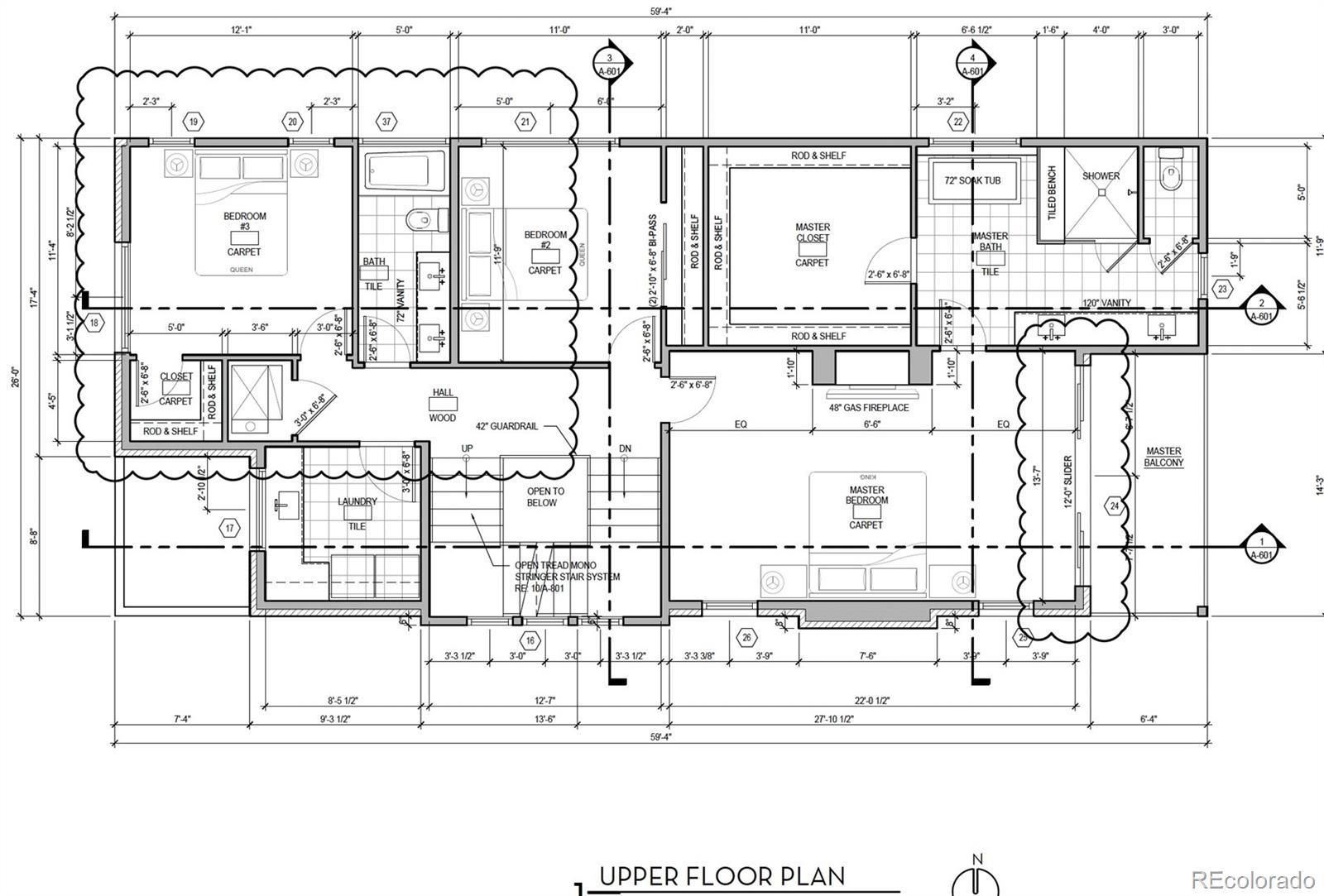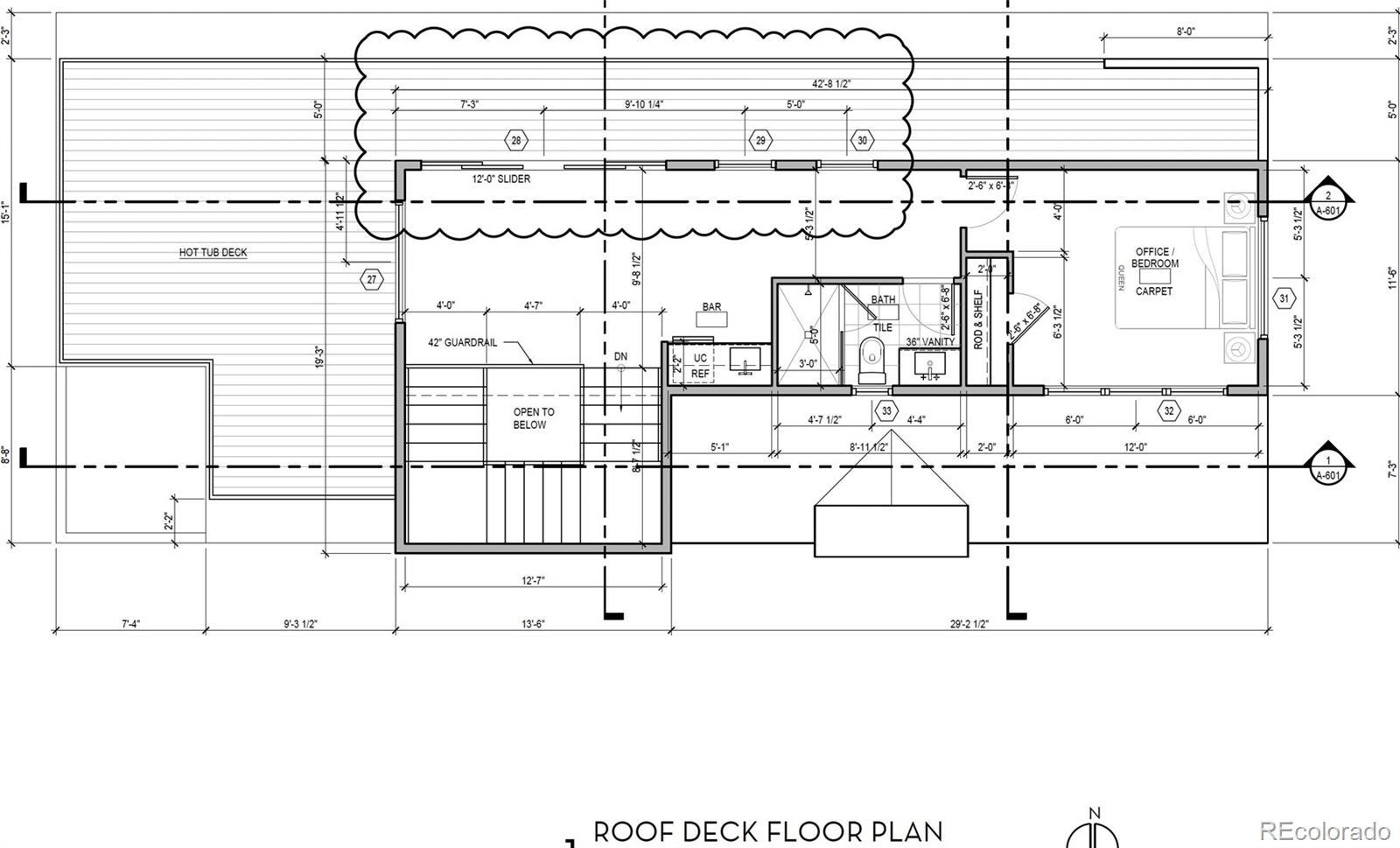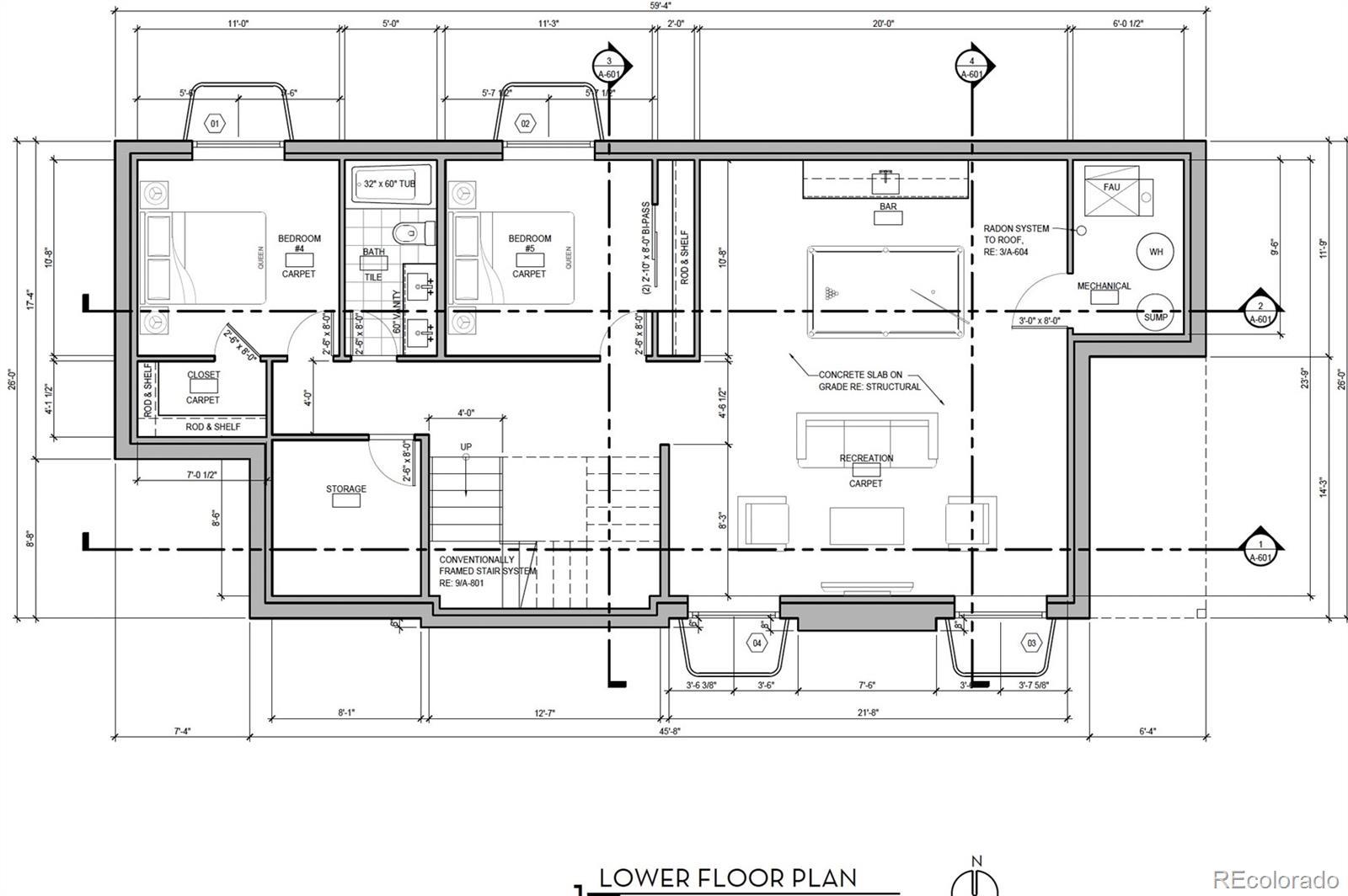Find us on...
Dashboard
- 6 Beds
- 5 Baths
- 4,619 Sqft
- .11 Acres
New Search X
592 S High Street
A Wash Park collaboration between European design and PBG craftsmanship this 6-bed, 5-bath is sure to astound. This Modern Tudor-inspired build sits proudly above the street on a corner lot 3 minutes from the Gaylord shop, 5-minute walk to Wash Park, 9-minute walk to Bonnie Brae, 4 minutes to Cherry Creek. The exterior blends natural cement siding with Gray Tudor brick and hand-formed copper gutters, creating a façade that feels both timeless and bold.Throughout, imported European aluminum triple-pane windows provide superior insulation, noise reduction, privacy (mirrored from exterior), and energy savings, while their multi-point design allows effortless ventilation control with security—exclusive to PBG-built homes in Colorado. Coupled with white oak flooring, the open concept brings in abundant natural light. Aluminum doors offer safety & quality. The kitchen features a 10-foot waterfall island lined with Bianco Superiore Quartzite, floor-to-ceiling American-made cabinetry, and Thermador cooking appliances including a panel hidden fridge/freezer. The living room centers around a sculptural stone gas fireplace and opens up to the private backyard by an aluminum bifold door seamlessly blending outdoor & indoor spaces. Up the custom dual stringer floating staircase, the large primary suite impresses with a tile-wrapped gas fireplace, private balcony accessible by slim-frame multi slide door, and tranquil sanctuary 5-piece bathroom. Two additional bedrooms, full bathroom, and a laundry room complete the second level. The rooftop level offers a flexible bedroom/office with wet bar & bathroom. Step out on the rooftop deck for mountain views, space for gatherings, & support for a hot tub. The finished basement features 10’ ceilings, an extensive wet bar, spacious recreation area, storage, and two bedrooms that could double as a gym, plus a full bath. Garage with 220V outlet. PBG provides industry leading 2-year builder’s warranty and 8-year structural warranty.
Listing Office: BLVD Real Estate Group, LLC 
Essential Information
- MLS® #7341326
- Price$3,125,000
- Bedrooms6
- Bathrooms5.00
- Full Baths3
- Half Baths1
- Square Footage4,619
- Acres0.11
- Year Built2025
- TypeResidential
- Sub-TypeSingle Family Residence
- StatusActive
Community Information
- Address592 S High Street
- SubdivisionWashington Park
- CityDenver
- CountyDenver
- StateCO
- Zip Code80209
Amenities
- Parking Spaces2
- # of Garages2
- ViewMountain(s)
Utilities
Cable Available, Electricity Available, Natural Gas Available
Parking
220 Volts, Concrete, Dry Walled
Interior
- HeatingForced Air
- CoolingCentral Air
- FireplaceYes
- # of Fireplaces2
- FireplacesLiving Room, Primary Bedroom
- StoriesThree Or More
Interior Features
Built-in Features, Ceiling Fan(s), Five Piece Bath, High Ceilings, Jack & Jill Bathroom, Kitchen Island, Open Floorplan, Primary Suite, Radon Mitigation System, Solid Surface Counters, Stone Counters, Walk-In Closet(s), Wet Bar
Appliances
Bar Fridge, Dishwasher, Disposal, Freezer, Microwave, Oven, Range, Range Hood, Refrigerator, Sump Pump, Tankless Water Heater
Exterior
- Lot DescriptionLevel
- WindowsTriple Pane Windows
- RoofShingle, Membrane
Exterior Features
Balcony, Gas Valve, Private Yard
School Information
- DistrictDenver 1
- ElementarySteele
- MiddleMerrill
- HighSouth
Additional Information
- Date ListedNovember 14th, 2025
- ZoningU-SU-C
Listing Details
 BLVD Real Estate Group, LLC
BLVD Real Estate Group, LLC
 Terms and Conditions: The content relating to real estate for sale in this Web site comes in part from the Internet Data eXchange ("IDX") program of METROLIST, INC., DBA RECOLORADO® Real estate listings held by brokers other than RE/MAX Professionals are marked with the IDX Logo. This information is being provided for the consumers personal, non-commercial use and may not be used for any other purpose. All information subject to change and should be independently verified.
Terms and Conditions: The content relating to real estate for sale in this Web site comes in part from the Internet Data eXchange ("IDX") program of METROLIST, INC., DBA RECOLORADO® Real estate listings held by brokers other than RE/MAX Professionals are marked with the IDX Logo. This information is being provided for the consumers personal, non-commercial use and may not be used for any other purpose. All information subject to change and should be independently verified.
Copyright 2026 METROLIST, INC., DBA RECOLORADO® -- All Rights Reserved 6455 S. Yosemite St., Suite 500 Greenwood Village, CO 80111 USA
Listing information last updated on February 22nd, 2026 at 8:03am MST.

