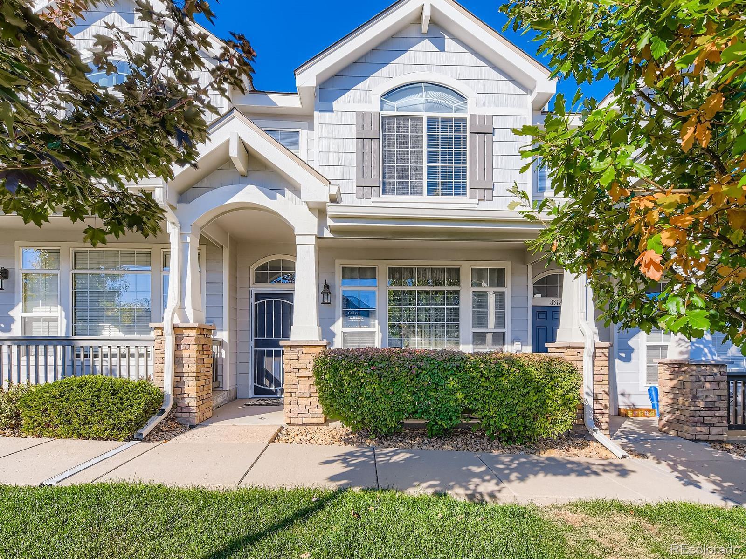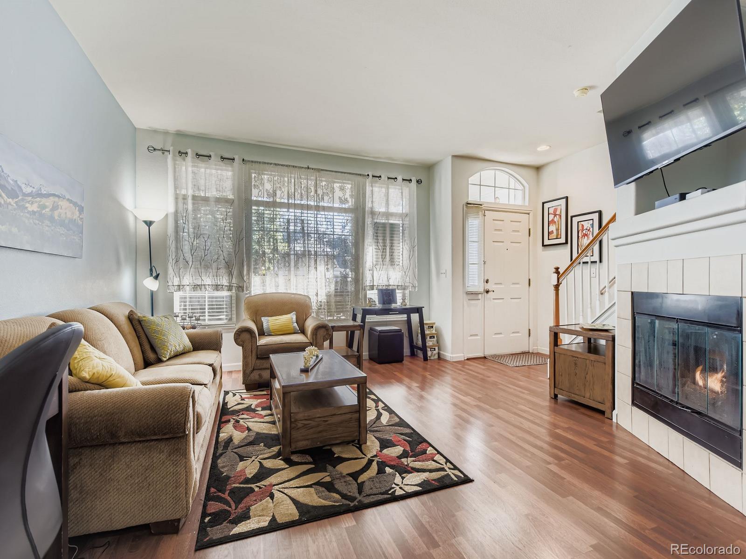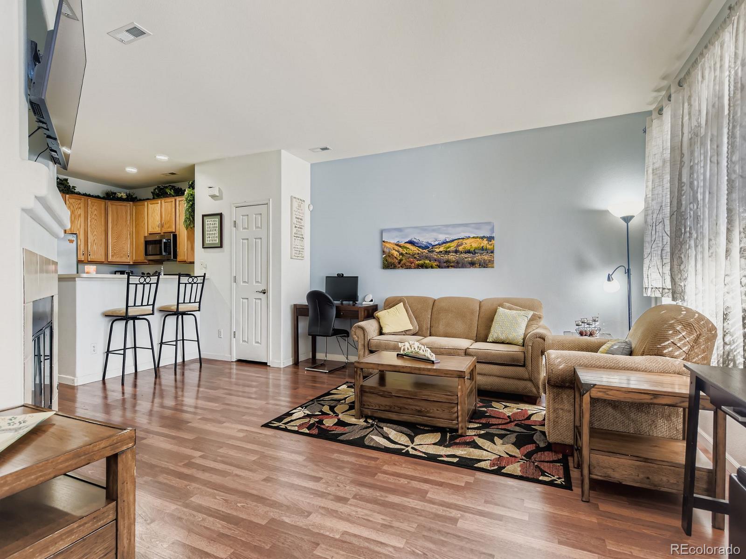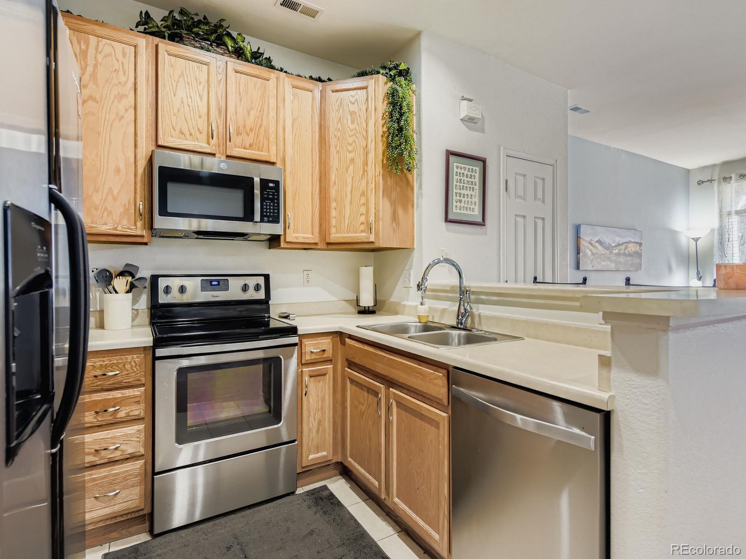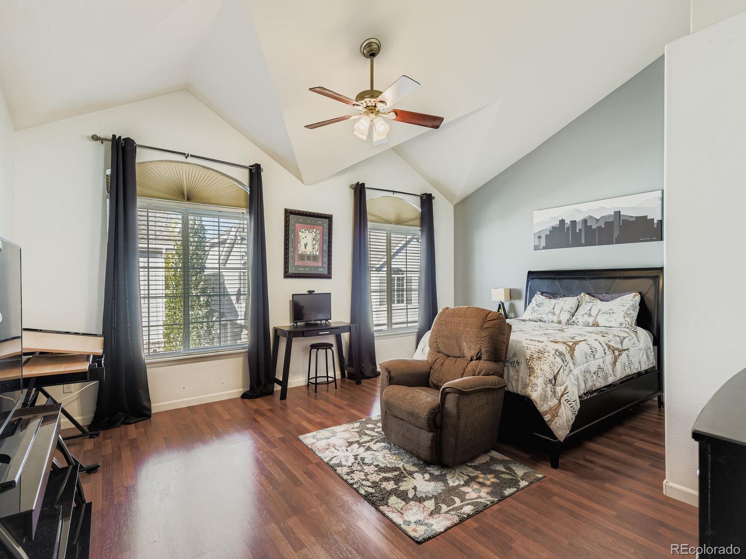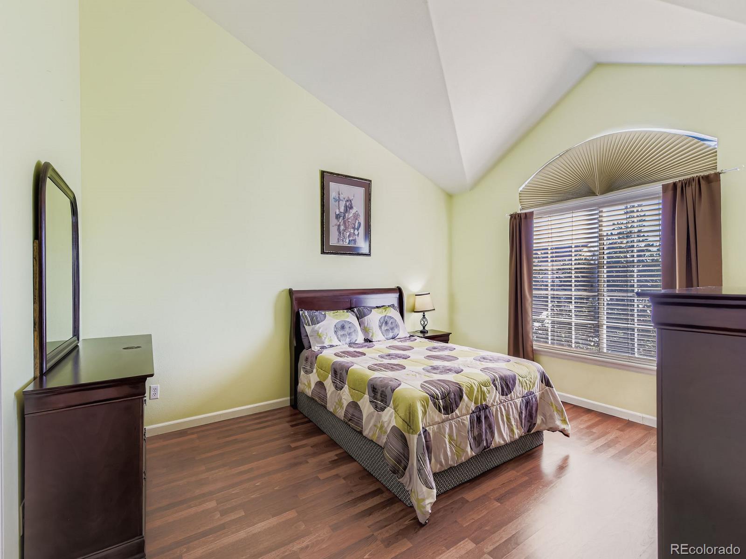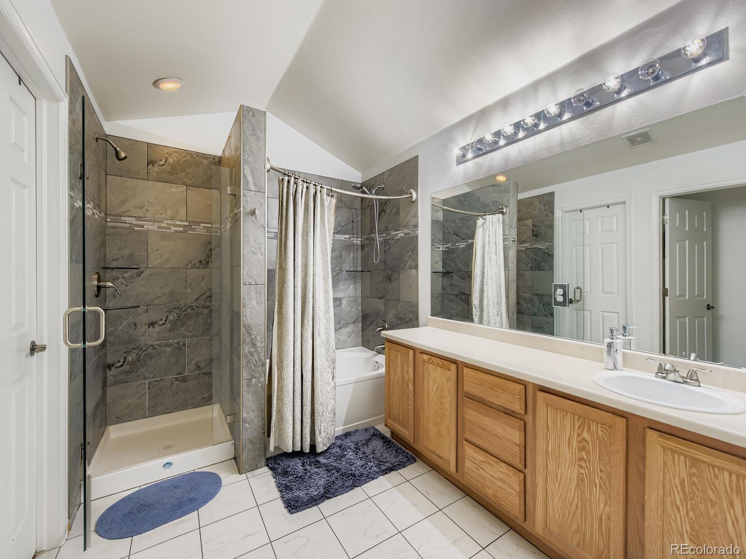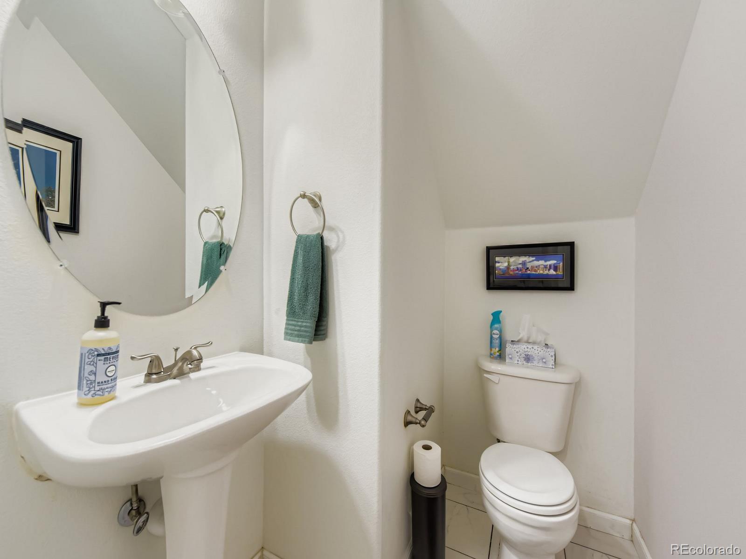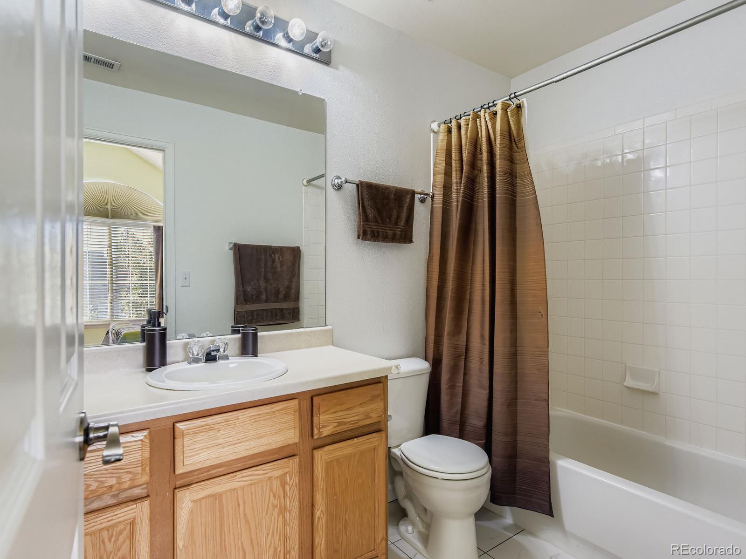Find us on...
Dashboard
- $435k Price
- 2 Beds
- 3 Baths
- 1,568 Sqft
New Search X
8320 Stonybridge Circle
Discover the charm and comfort of townhouse living at 8320 Stonybridge Cir in the heart of Highlands Ranch, Colorado. Built in 2003, this beautiful 2-bedroom, 3-bathroom home spans 1,568 square feet, promising a blend of modern amenities and cozy warmth. As you step inside, you're greeted by an inviting open floor plan adorned with a mix of tile, carpet, and hardwood flooring. The living area, featuring a cozy fireplace, sets the perfect ambiance for relaxation or entertaining guests. The kitchen, equipped with modern appliances including a dishwasher, microwave, and refrigerator, offers a functional space for both casual meals and culinary creations. Retreat to the spacious bedrooms, each designed for comfort and tranquility. The attached 2-car garage provides convenience and ample storage space. Central air conditioning and gas heating ensure a comfortable environment throughout the year. Situated in a community known for its excellent amenities and nearby attractions, this home offers easy access to shopping, dining, and outdoor recreational activities. Don’t miss your chance to experience the vibrant lifestyle of Highlands Ranch. Reach out for more information or to schedule a viewing today!
Listing Office: Compass - Denver 
Essential Information
- MLS® #7344784
- Price$435,000
- Bedrooms2
- Bathrooms3.00
- Full Baths2
- Half Baths1
- Square Footage1,568
- Acres0.00
- Year Built2003
- TypeResidential
- Sub-TypeTownhouse
- StatusActive
Community Information
- Address8320 Stonybridge Circle
- SubdivisionHighlands Ranch Northridge
- CityLittleton
- CountyDouglas
- StateCO
- Zip Code80126
Amenities
- Parking Spaces2
- # of Garages2
Utilities
Electricity Connected, Natural Gas Connected
Interior
- HeatingForced Air, Natural Gas
- CoolingCentral Air
- FireplaceYes
- # of Fireplaces1
- FireplacesGas, Gas Log, Living Room
- StoriesTwo
Interior Features
Eat-in Kitchen, Vaulted Ceiling(s), Walk-In Closet(s)
Appliances
Dishwasher, Disposal, Dryer, Microwave, Refrigerator, Self Cleaning Oven, Washer
Exterior
- Lot DescriptionNear Public Transit
- WindowsDouble Pane Windows
- RoofComposition
School Information
- DistrictDouglas RE-1
- ElementarySand Creek
- MiddleMountain Ridge
- HighMountain Vista
Additional Information
- Date ListedOctober 17th, 2025
- ZoningPDU
Listing Details
 Compass - Denver
Compass - Denver
 Terms and Conditions: The content relating to real estate for sale in this Web site comes in part from the Internet Data eXchange ("IDX") program of METROLIST, INC., DBA RECOLORADO® Real estate listings held by brokers other than RE/MAX Professionals are marked with the IDX Logo. This information is being provided for the consumers personal, non-commercial use and may not be used for any other purpose. All information subject to change and should be independently verified.
Terms and Conditions: The content relating to real estate for sale in this Web site comes in part from the Internet Data eXchange ("IDX") program of METROLIST, INC., DBA RECOLORADO® Real estate listings held by brokers other than RE/MAX Professionals are marked with the IDX Logo. This information is being provided for the consumers personal, non-commercial use and may not be used for any other purpose. All information subject to change and should be independently verified.
Copyright 2025 METROLIST, INC., DBA RECOLORADO® -- All Rights Reserved 6455 S. Yosemite St., Suite 500 Greenwood Village, CO 80111 USA
Listing information last updated on December 22nd, 2025 at 8:03pm MST.

