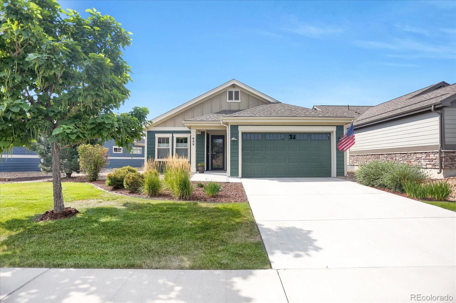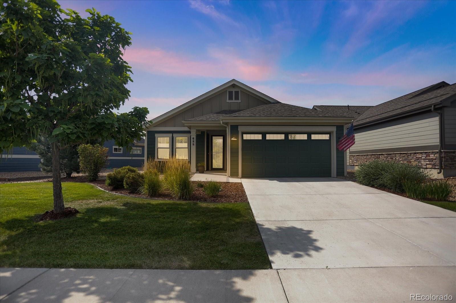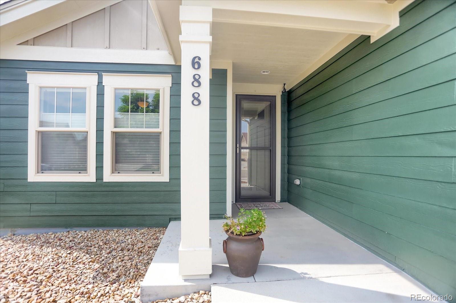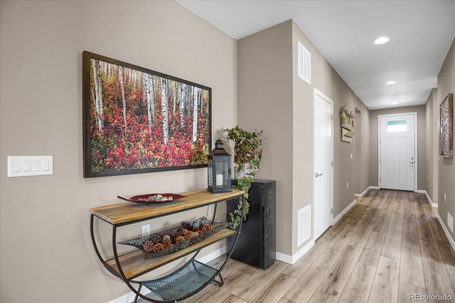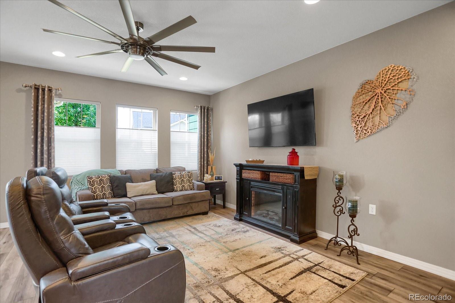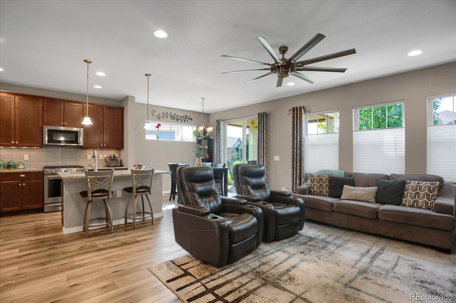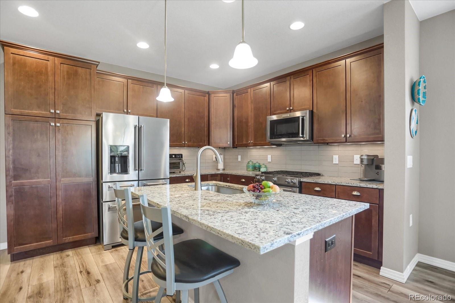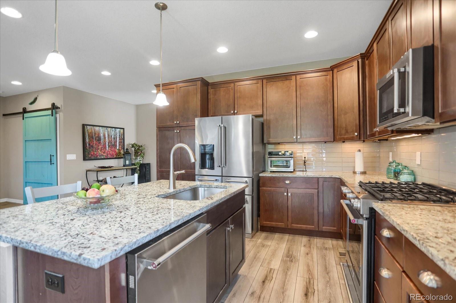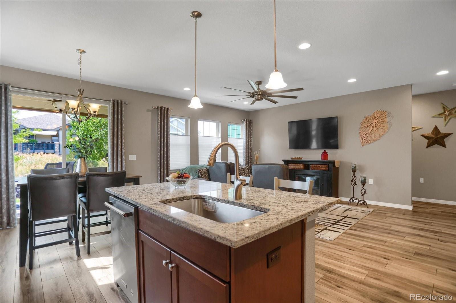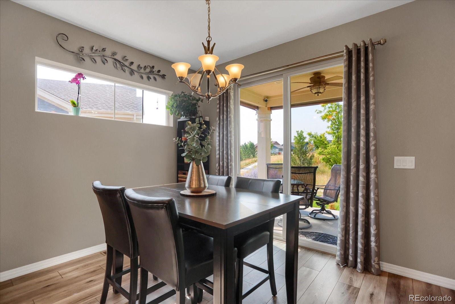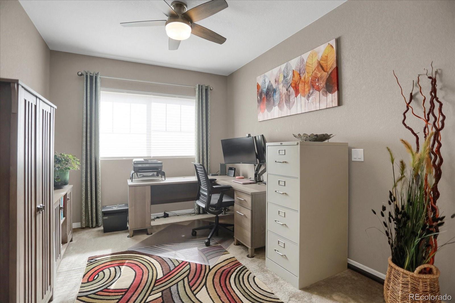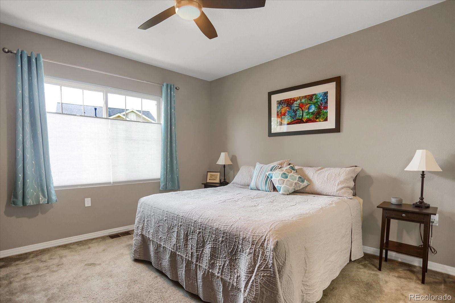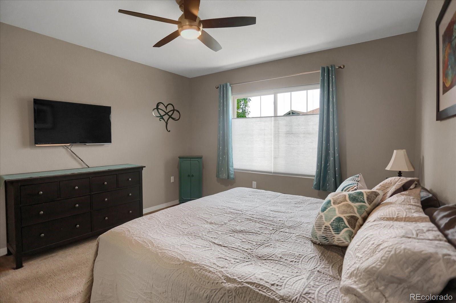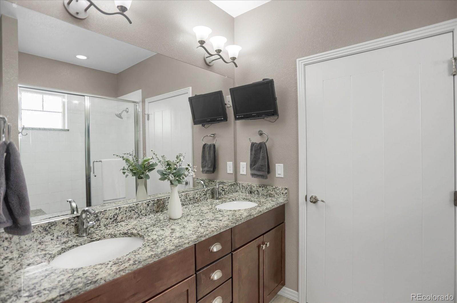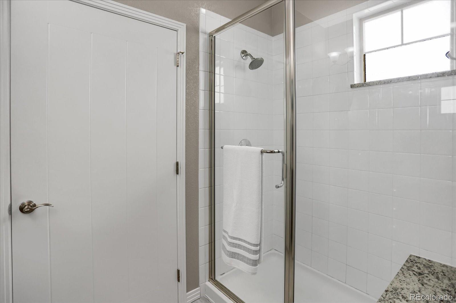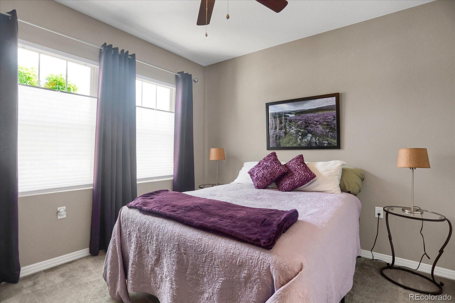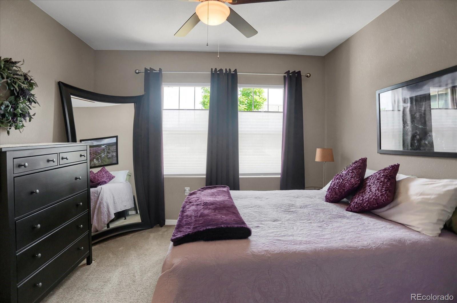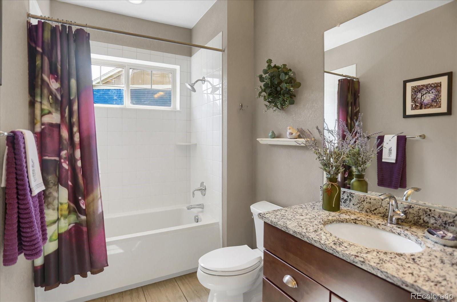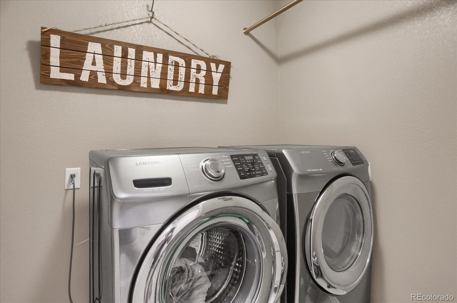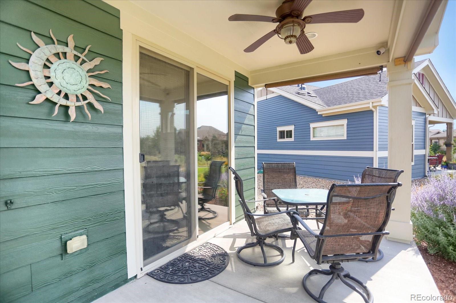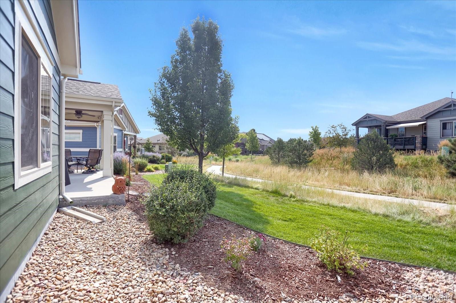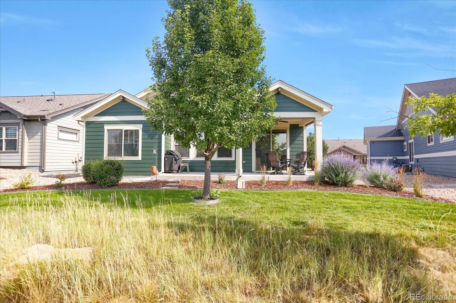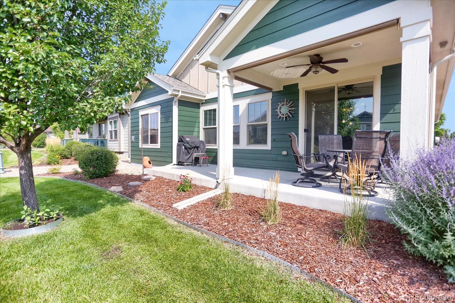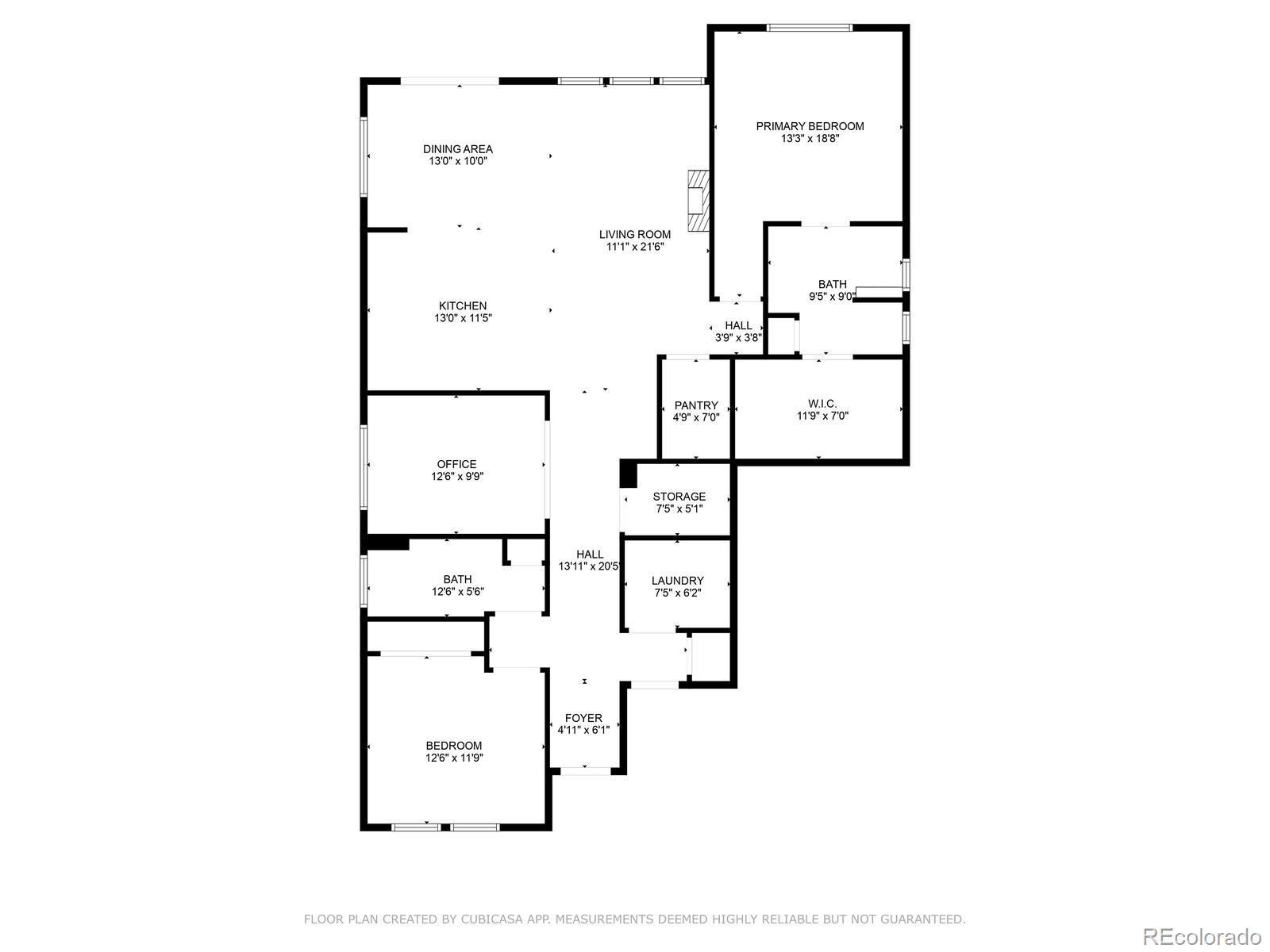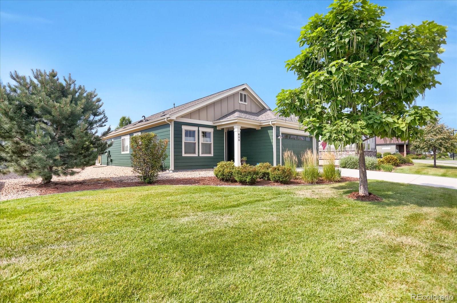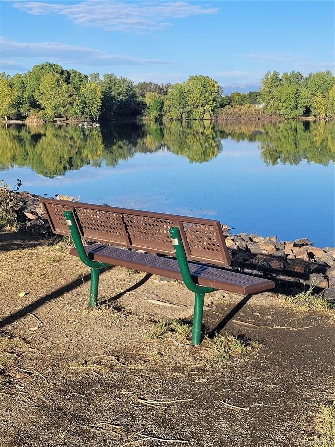Find us on...
Dashboard
- 2 Beds
- 2 Baths
- 1,660 Sqft
- .16 Acres
New Search X
688 Brennan Circle
Come see.... this beautifully maintained Boulder Creek patio home at Brennan by the Lake, ideally located on the west side of Erie. Offering true main-floor living, this home backs to trails and a greenbelt, no steps entering or within the house and 3-foot-wide doors for easy accessibility making it comfortable for nearly everyone. The open-concept design features a spacious great room that flows seamlessly into the bright kitchen and dining area. The kitchen includes a large island, granite countertops, gas range, and an oversized walk-in pantry. The primary suite offers a private retreat with dual sinks, a walk-in shower, and an expansive walk-in closet. Additional spaces include a second bedroom, full bathroom, a dedicated office, and utility room for added storage. The oversized three -car garage, tandem third space provides excellent storage options. Outside, enjoy a covered patio plus an open area perfect for grilling. Notable updates include professionally tinted southwest-facing windows for added privacy, new garage door opener, reinforced bathroom walls for grab bars, a new roof and new exterior paint. HOA includes exterior grounds and structure maintenance, snow removal and trash. Step out your front door to explore miles of trails, including the loop around nearby Thomas Reservoir. Just minutes from downtown Erie and local shopping, this home offers easy, low-maintenance, lock-and-leave living at its best!
Listing Office: Resident Realty South Metro 
Essential Information
- MLS® #7345242
- Price$739,900
- Bedrooms2
- Bathrooms2.00
- Full Baths1
- Square Footage1,660
- Acres0.16
- Year Built2016
- TypeResidential
- Sub-TypeSingle Family Residence
- StyleContemporary
- StatusActive
Community Information
- Address688 Brennan Circle
- SubdivisionBrennan by the Lake
- CityErie
- CountyBoulder
- StateCO
- Zip Code80516
Amenities
- AmenitiesTrail(s)
- Parking Spaces3
- ParkingTandem
- # of Garages3
Utilities
Cable Available, Electricity Available, Natural Gas Available
Interior
- Interior FeaturesCeiling Fan(s)
- HeatingForced Air
- CoolingCentral Air
- StoriesOne
Appliances
Dishwasher, Disposal, Microwave, Range, Refrigerator, Tankless Water Heater
Exterior
- Lot DescriptionGreenbelt, Landscaped
- RoofShingle, Composition
- FoundationConcrete Perimeter
Windows
Double Pane Windows, Window Coverings, Window Treatments
School Information
- DistrictSt. Vrain Valley RE-1J
- ElementaryRed Hawk
- MiddleErie
- HighErie
Additional Information
- Date ListedAugust 12th, 2025
Listing Details
 Resident Realty South Metro
Resident Realty South Metro
 Terms and Conditions: The content relating to real estate for sale in this Web site comes in part from the Internet Data eXchange ("IDX") program of METROLIST, INC., DBA RECOLORADO® Real estate listings held by brokers other than RE/MAX Professionals are marked with the IDX Logo. This information is being provided for the consumers personal, non-commercial use and may not be used for any other purpose. All information subject to change and should be independently verified.
Terms and Conditions: The content relating to real estate for sale in this Web site comes in part from the Internet Data eXchange ("IDX") program of METROLIST, INC., DBA RECOLORADO® Real estate listings held by brokers other than RE/MAX Professionals are marked with the IDX Logo. This information is being provided for the consumers personal, non-commercial use and may not be used for any other purpose. All information subject to change and should be independently verified.
Copyright 2026 METROLIST, INC., DBA RECOLORADO® -- All Rights Reserved 6455 S. Yosemite St., Suite 500 Greenwood Village, CO 80111 USA
Listing information last updated on January 28th, 2026 at 3:49am MST.

