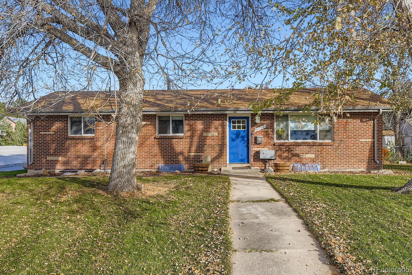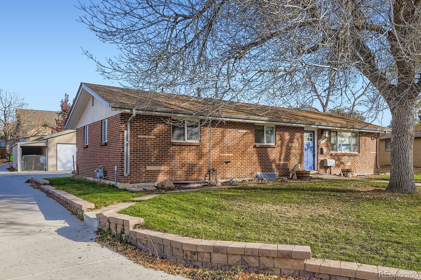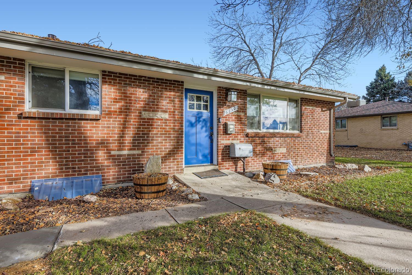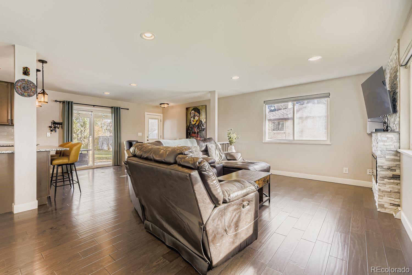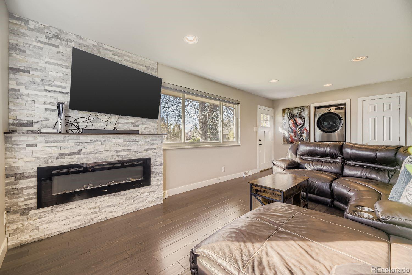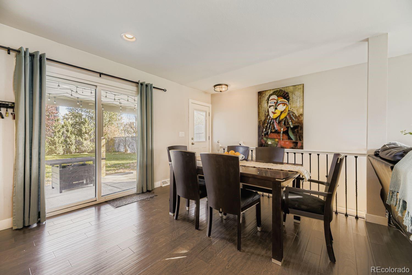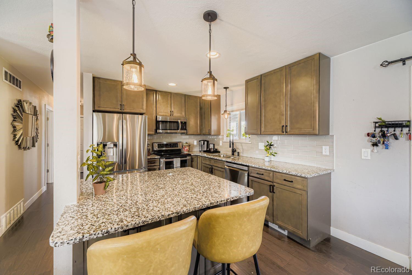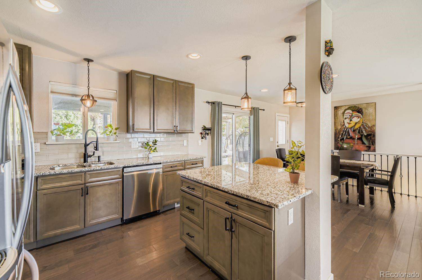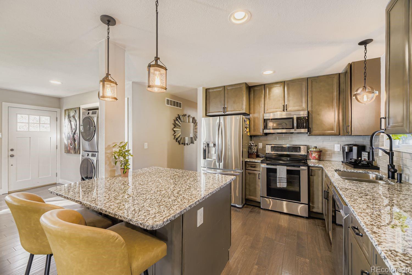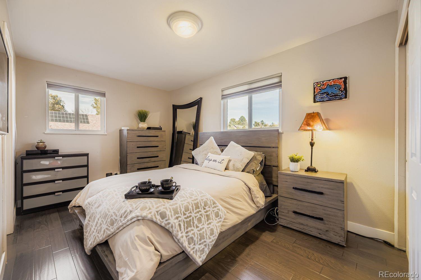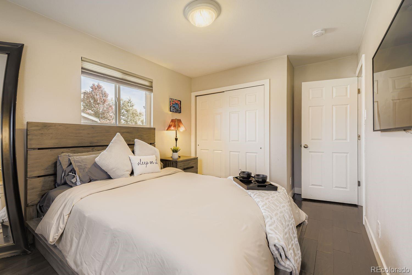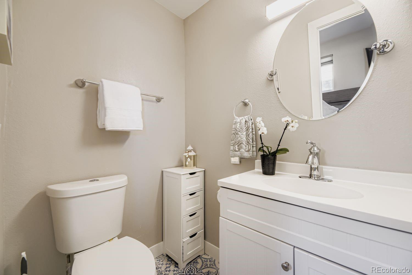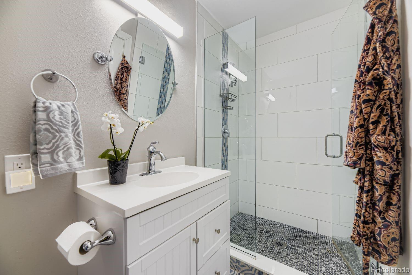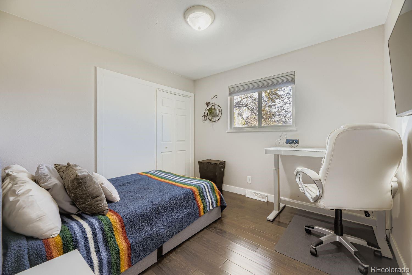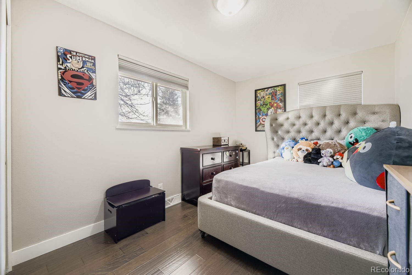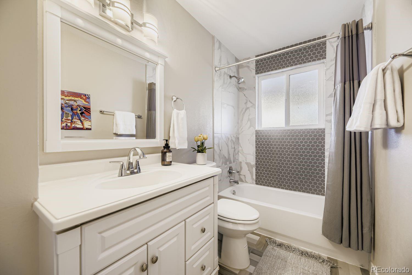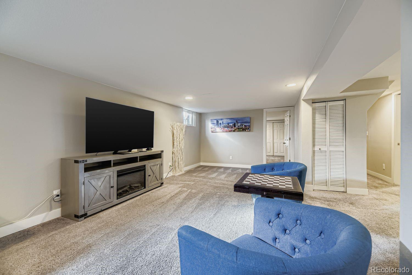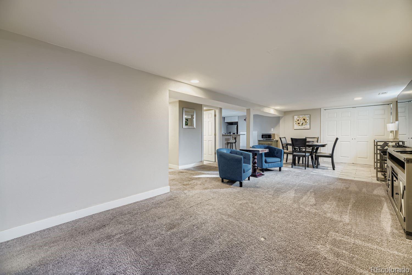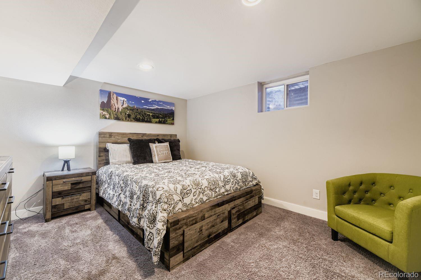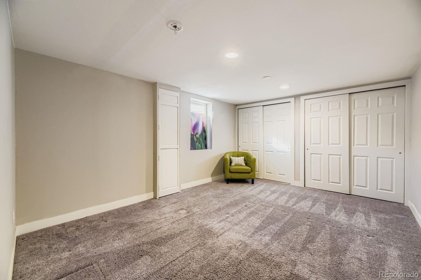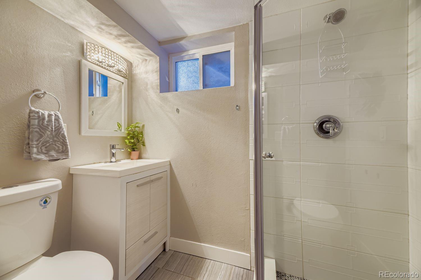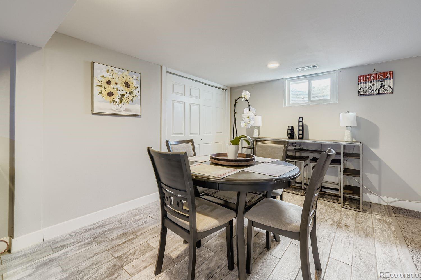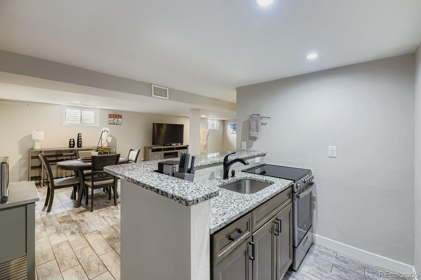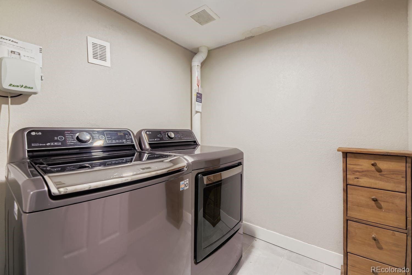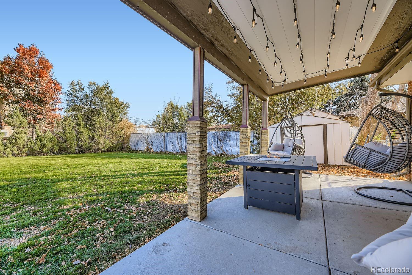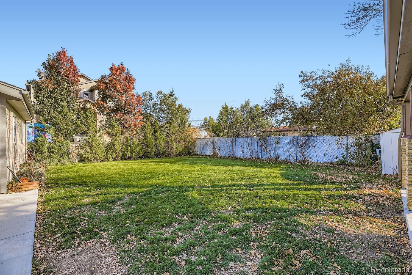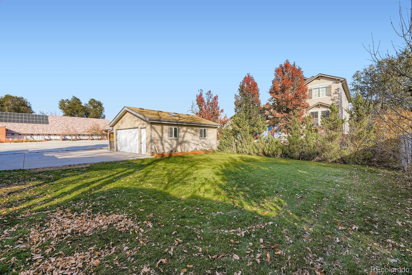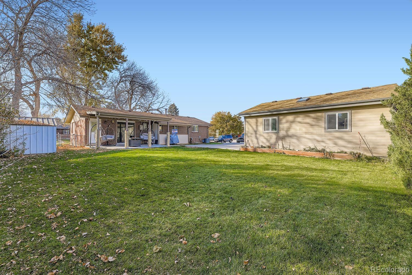Find us on...
Dashboard
- 5 Beds
- 3 Baths
- 2,400 Sqft
- .23 Acres
New Search X
6130 S Pennsylvania Street
This exceptional single-family residence in highly desirable Centennial, presents a unique opportunity for discerning buyers. This is your chance to own a one-of-a-kind home in a million-dollar neighborhood! This bright brick ranch-style property offers an open floor plan. The main floor features a spacious living room that flows effortlessly to the back patio. The kitchen boasts stainless steel appliances, granite counters and a kitchen island and opens into a large dining room. This level also features three well-appointed bedrooms, two bathrooms and a laundry closet. Potential income or mother-in-law suite with own separate entrance. The finished basement offers an additional 1,200 sq. ft. of versatile living space. It includes two large bedrooms, one bathroom, a cozy family room, dining area, kitchen with pantry and a laundry room. All appliances are included and will be covered with a home warranty. The landscaped backyard with covered patio is perfect for enjoying Colorado’s sunny days, and the oversized two-car garage with additional off-street parking space adds convenience. Situated in a prime location, this home offers easy access to Broadway, C-470, Arapahoe Road, is close to Sherwood and Milliken Park, High Line Canal trails, and a short commute to downtown Littleton, The Streets of South Glenn mall and South Suburban Rec Center. This home truly has it all. Don’t wait—schedule your showing today! ***Si desea ayuda en español, por favor envíe un mensaje de texto al 303-437-9031 y nos comunicaremos con usted de inmediato***
Listing Office: Demis Realty Inc 
Essential Information
- MLS® #7345243
- Price$705,000
- Bedrooms5
- Bathrooms3.00
- Full Baths1
- Square Footage2,400
- Acres0.23
- Year Built1963
- TypeResidential
- Sub-TypeSingle Family Residence
- StatusActive
Community Information
- Address6130 S Pennsylvania Street
- SubdivisionAllison Sub 2nd Flg
- CityCentennial
- CountyArapahoe
- StateCO
- Zip Code80121
Amenities
- Parking Spaces4
- ParkingConcrete, Oversized
- # of Garages2
Utilities
Cable Available, Electricity Available, Natural Gas Available
Interior
- HeatingForced Air
- CoolingCentral Air
- FireplaceYes
- FireplacesFamily Room
- StoriesOne
Interior Features
Breakfast Bar, Eat-in Kitchen, Granite Counters, Open Floorplan, Pantry
Appliances
Convection Oven, Cooktop, Dishwasher, Disposal, Dryer, Gas Water Heater, Microwave, Oven, Refrigerator, Self Cleaning Oven, Washer
Exterior
- WindowsDouble Pane Windows
- RoofComposition
Exterior Features
Dog Run, Garden, Lighting, Private Yard, Rain Gutters
Lot Description
Landscaped, Level, Sprinklers In Front, Sprinklers In Rear
School Information
- DistrictLittleton 6
- ElementaryEast
- MiddleEuclid
- HighLittleton
Additional Information
- Date ListedNovember 4th, 2025
- ZoningRES
Listing Details
 Demis Realty Inc
Demis Realty Inc
 Terms and Conditions: The content relating to real estate for sale in this Web site comes in part from the Internet Data eXchange ("IDX") program of METROLIST, INC., DBA RECOLORADO® Real estate listings held by brokers other than RE/MAX Professionals are marked with the IDX Logo. This information is being provided for the consumers personal, non-commercial use and may not be used for any other purpose. All information subject to change and should be independently verified.
Terms and Conditions: The content relating to real estate for sale in this Web site comes in part from the Internet Data eXchange ("IDX") program of METROLIST, INC., DBA RECOLORADO® Real estate listings held by brokers other than RE/MAX Professionals are marked with the IDX Logo. This information is being provided for the consumers personal, non-commercial use and may not be used for any other purpose. All information subject to change and should be independently verified.
Copyright 2025 METROLIST, INC., DBA RECOLORADO® -- All Rights Reserved 6455 S. Yosemite St., Suite 500 Greenwood Village, CO 80111 USA
Listing information last updated on December 21st, 2025 at 8:03pm MST.

