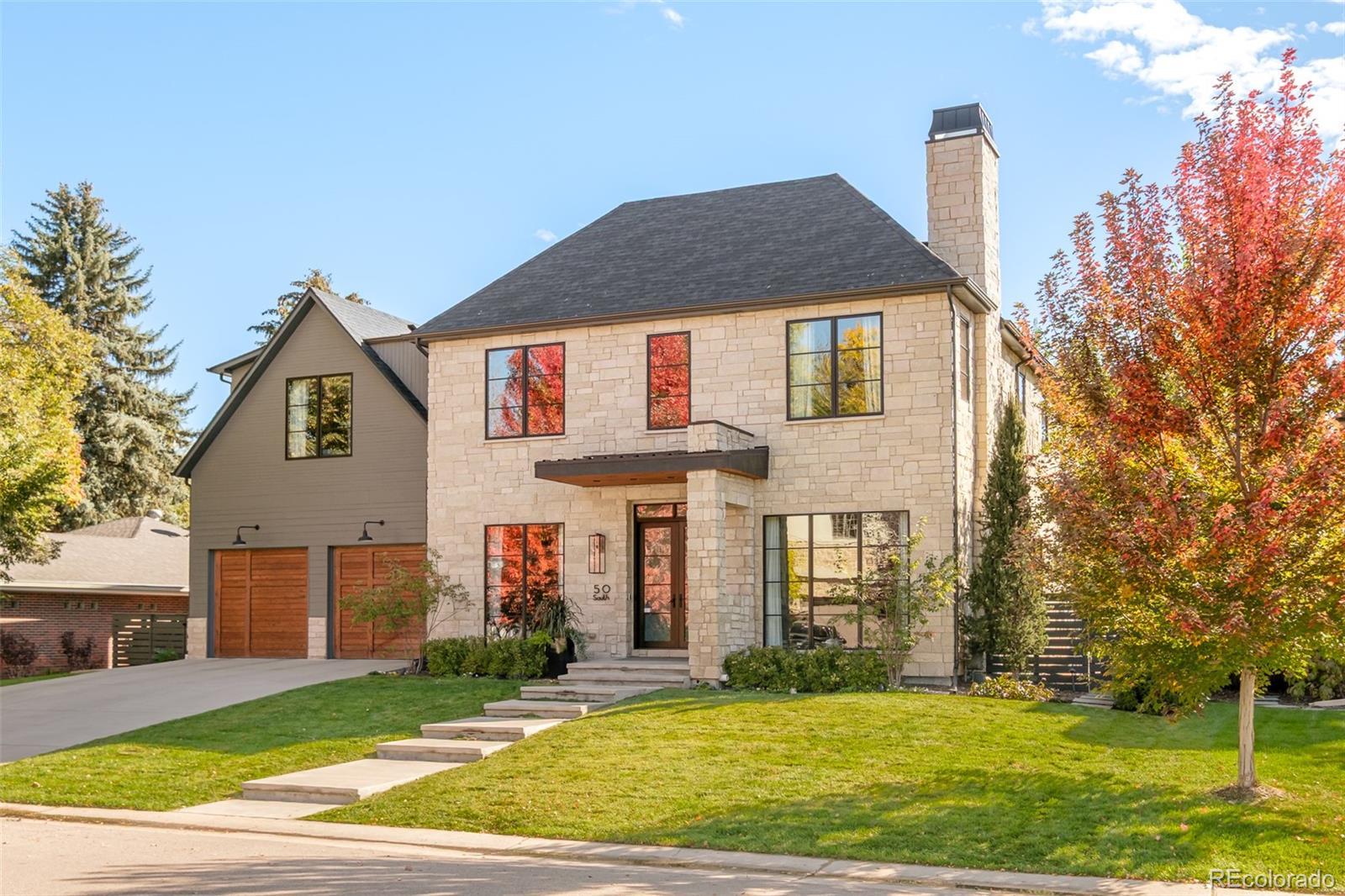Find us on...
Dashboard
- 5 Beds
- 7 Baths
- 8,473 Sqft
- ¼ Acres
New Search X
50 S Ivy Street
Built in 2018 by Brown Development Group, this transitional masterpiece blends sophisticated design with everyday comfort and endless entertaining capabilities. Sunlight fills the open layout through expansive windows, illuminating designer lighting, layered textures, and curated wallpaper accents. The chef’s kitchen impresses with an extra-large island, caterer’s pantry, wine storage, and an accordion window that opens seamlessly to the covered, heated patio—perfect for year-round entertaining. Thoughtfully designed living spaces flow from cozy gathering areas to a dedicated office with built-ins. Upstairs, the luxe primary suite offers a serene retreat with a standalone soaking tub, custom walk-in closet, and glass-enclosed shower with bench seating. The lower level elevates entertaining with an expansive lounge, guest quarters with built-in bunks, and a rare indoor basketball court, as well as a dedicated gym for ample recreation. Every inch of this home is crafted for beauty, function, and modern Denver living — all while being conveniently positioned two blocks from Crestmoor Pool + Tennis and moments from neighborhood restaurants and a corner market. Additional features include a three car garage, 6 raised outdoor garden beds, 4 oversized bedrooms up, 3 zone HVAC, custom backyard trellis and a whole home Aprilaire steam humidifier system.
Listing Office: Milehimodern 
Essential Information
- MLS® #7345577
- Price$4,395,000
- Bedrooms5
- Bathrooms7.00
- Full Baths4
- Half Baths1
- Square Footage8,473
- Acres0.25
- Year Built2018
- TypeResidential
- Sub-TypeSingle Family Residence
- StyleUrban Contemporary
- StatusPending
Community Information
- Address50 S Ivy Street
- SubdivisionCrestmoor Park
- CityDenver
- CountyDenver
- StateCO
- Zip Code80224
Amenities
- Parking Spaces3
- # of Garages3
Utilities
Electricity Connected, Internet Access (Wired), Natural Gas Connected, Phone Available
Interior
- HeatingForced Air
- CoolingCentral Air
- FireplaceYes
- # of Fireplaces3
- StoriesTwo
Interior Features
Built-in Features, Butcher Counters, Ceiling Fan(s), Eat-in Kitchen, Entrance Foyer, Five Piece Bath, Granite Counters, High Ceilings, Kitchen Island, Open Floorplan, Pantry, Primary Suite, Walk-In Closet(s)
Appliances
Bar Fridge, Dishwasher, Disposal, Dryer, Freezer, Microwave, Oven, Range, Range Hood, Refrigerator, Sump Pump, Washer, Wine Cooler
Fireplaces
Family Room, Living Room, Outside
Exterior
- Lot DescriptionLandscaped, Level
- WindowsWindow Coverings
- RoofComposition
Exterior Features
Barbecue, Dog Run, Garden, Gas Grill, Lighting, Private Yard, Rain Gutters
School Information
- DistrictDenver 1
- ElementaryCarson
- MiddleHill
- HighGeorge Washington
Additional Information
- Date ListedOctober 14th, 2025
- ZoningE-SU-G
Listing Details
 Milehimodern
Milehimodern
 Terms and Conditions: The content relating to real estate for sale in this Web site comes in part from the Internet Data eXchange ("IDX") program of METROLIST, INC., DBA RECOLORADO® Real estate listings held by brokers other than RE/MAX Professionals are marked with the IDX Logo. This information is being provided for the consumers personal, non-commercial use and may not be used for any other purpose. All information subject to change and should be independently verified.
Terms and Conditions: The content relating to real estate for sale in this Web site comes in part from the Internet Data eXchange ("IDX") program of METROLIST, INC., DBA RECOLORADO® Real estate listings held by brokers other than RE/MAX Professionals are marked with the IDX Logo. This information is being provided for the consumers personal, non-commercial use and may not be used for any other purpose. All information subject to change and should be independently verified.
Copyright 2025 METROLIST, INC., DBA RECOLORADO® -- All Rights Reserved 6455 S. Yosemite St., Suite 500 Greenwood Village, CO 80111 USA
Listing information last updated on October 26th, 2025 at 11:03am MDT.



















































