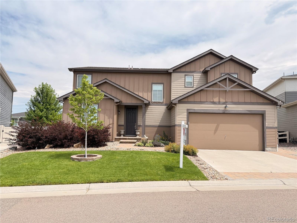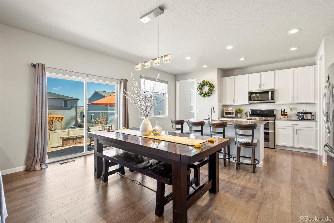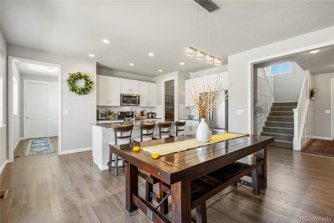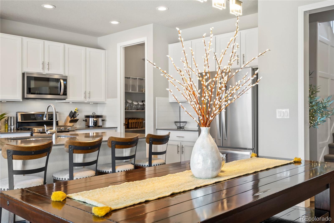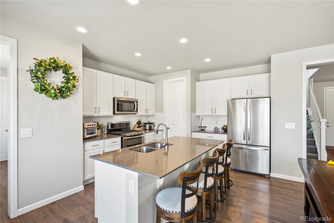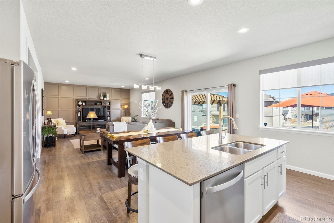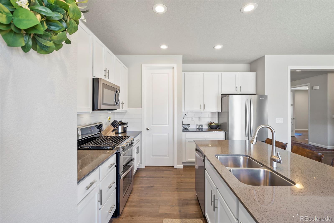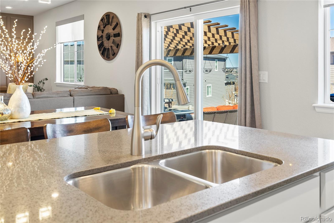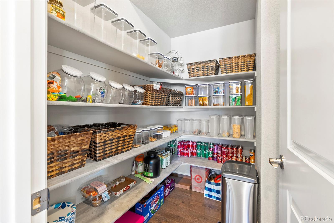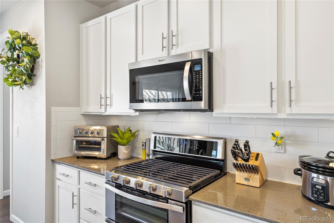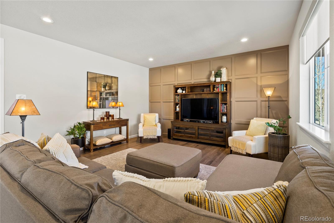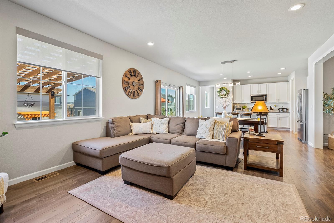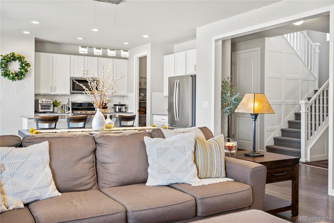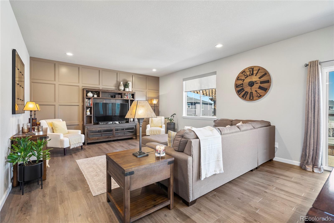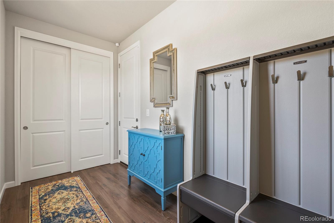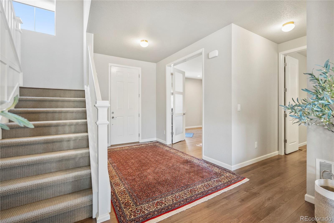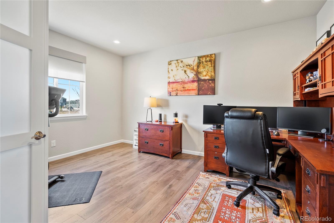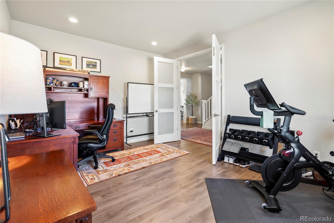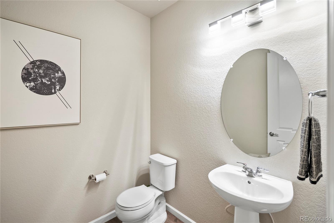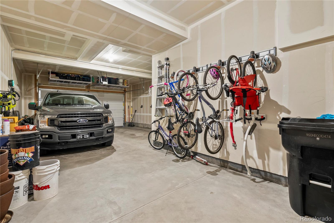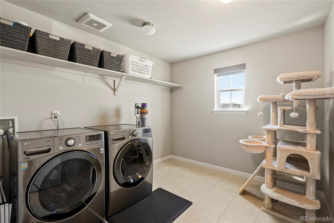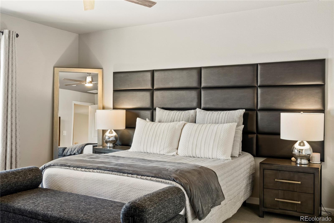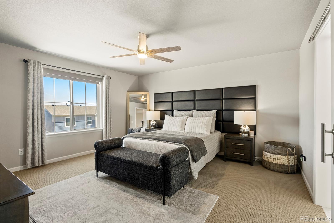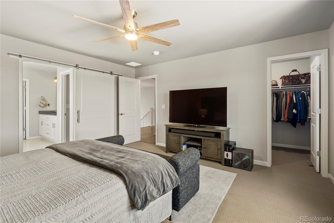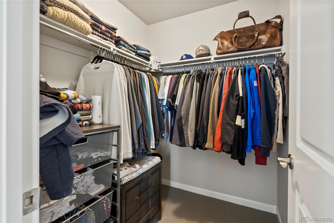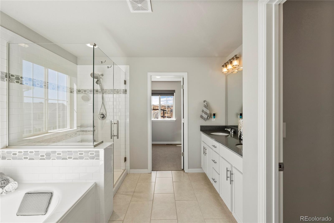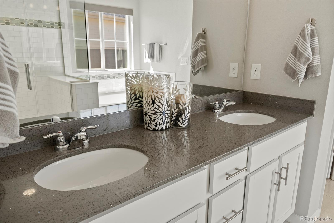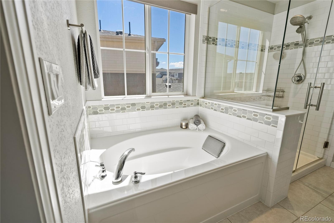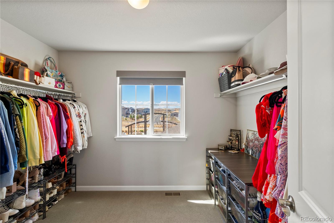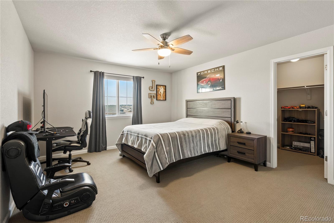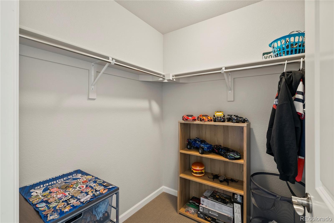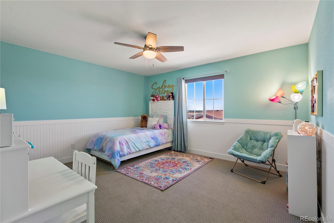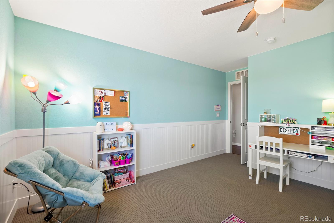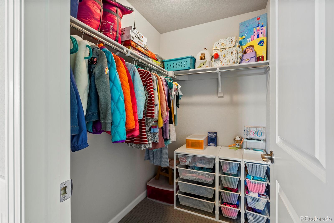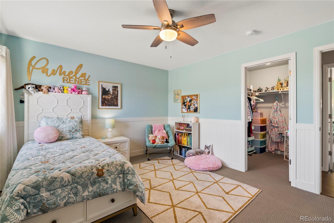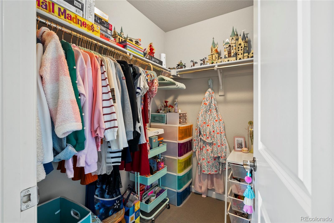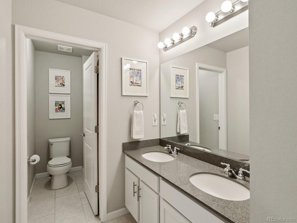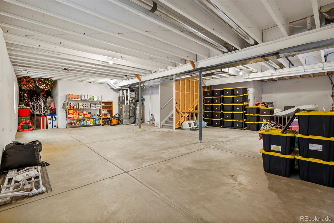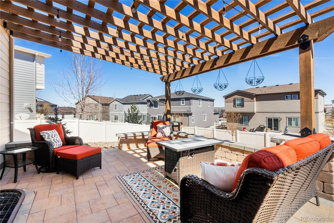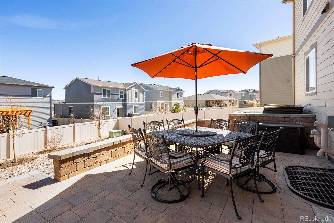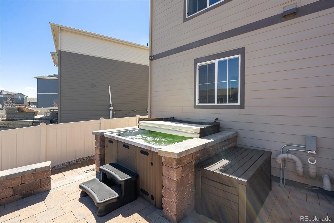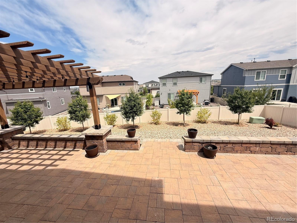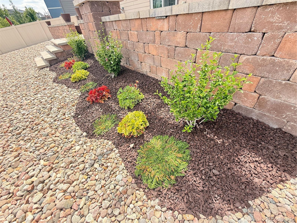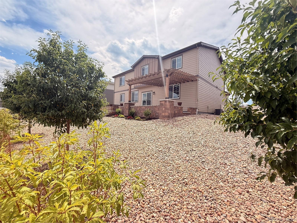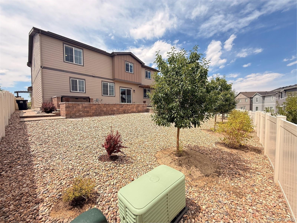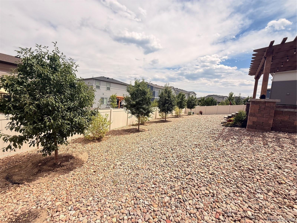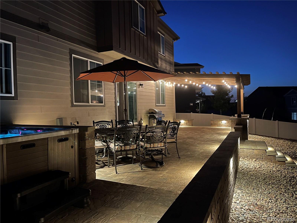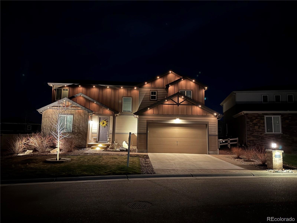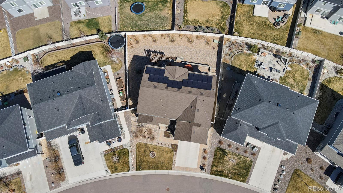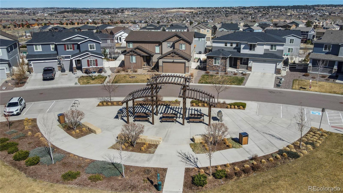Find us on...
Dashboard
- 4 Beds
- 3 Baths
- 2,927 Sqft
- .18 Acres
New Search X
12768 Trejo Circle
Video Tour: https://shorturl.at/PBvwt This beautifully upgraded 4-bedroom plus main-level office home is ready for its next chapter, ideally set across from a charming pocket park and just minutes from top-rated Legacy Elementary. From the moment you arrive, you’ll appreciate the inviting curb appeal—lush landscaping, mature trees, permanent Jellyfish lighting, and fully paid-off solar panels that combine beauty with smart savings. Step inside to a sun-filled, open layout designed for both everyday living and entertaining. The heart of the home is a designer kitchen with quartz countertops, crisp white cabinetry, stainless steel appliances, a spacious walk-in pantry, and a generous eat-in island. The main-level office with French doors is perfect for work, creativity, or study. Upstairs, you’ll find four roomy bedrooms, each with walk-in closets and brand-new carpet. The primary suite is your personal retreat, complete with dual closets—including a massive dressing room—and a spa-inspired bath featuring a soaking tub, frameless glass shower, and dual vanities. Laundry is conveniently located on the upper level. The rare 3-car tandem garage offers tons of storage, an attic space, and dual EV charging stations. The fully insulated, unfinished basement is a blank slate for your vision—home gym, media room, or future guest suite. Outside, unwind in your private, xeriscaped backyard designed for low maintenance and easy Colorado outdoor living. Entertain under the built-in pergola with dimmable lighting, or soak in the low-maintenance 8-person hot tub—all on a custom stone patio complete with lighting and a transferable 20-year warranty. This is more than just a house—it’s the lifestyle you’ve been searching for, blending luxury, smart features, and true community in the heart of Anthology West.
Listing Office: HomeSmart 
Essential Information
- MLS® #7346061
- Price$775,000
- Bedrooms4
- Bathrooms3.00
- Full Baths2
- Half Baths1
- Square Footage2,927
- Acres0.18
- Year Built2019
- TypeResidential
- Sub-TypeSingle Family Residence
- StyleTraditional
- StatusPending
Community Information
- Address12768 Trejo Circle
- SubdivisionStroh Ranch
- CityParker
- CountyDouglas
- StateCO
- Zip Code80134
Amenities
- Parking Spaces3
- # of Garages3
Amenities
Clubhouse, Park, Pool, Trail(s)
Utilities
Electricity Connected, Internet Access (Wired), Natural Gas Connected, Phone Available
Parking
220 Volts, Electric Vehicle Charging Station(s), Tandem
Interior
- HeatingForced Air
- CoolingCentral Air
- StoriesTwo
Interior Features
Ceiling Fan(s), Eat-in Kitchen, Open Floorplan, Pantry, Primary Suite, Quartz Counters, Smart Thermostat, Smoke Free, Hot Tub, Walk-In Closet(s)
Appliances
Dishwasher, Dryer, Microwave, Oven, Refrigerator, Washer
Exterior
- WindowsDouble Pane Windows
- RoofComposition
- FoundationSlab
Exterior Features
Fire Pit, Lighting, Private Yard, Spa/Hot Tub
School Information
- DistrictDouglas RE-1
- ElementaryLegacy Point
- MiddleSagewood
- HighPonderosa
Additional Information
- Date ListedMarch 28th, 2025
Listing Details
 HomeSmart
HomeSmart
 Terms and Conditions: The content relating to real estate for sale in this Web site comes in part from the Internet Data eXchange ("IDX") program of METROLIST, INC., DBA RECOLORADO® Real estate listings held by brokers other than RE/MAX Professionals are marked with the IDX Logo. This information is being provided for the consumers personal, non-commercial use and may not be used for any other purpose. All information subject to change and should be independently verified.
Terms and Conditions: The content relating to real estate for sale in this Web site comes in part from the Internet Data eXchange ("IDX") program of METROLIST, INC., DBA RECOLORADO® Real estate listings held by brokers other than RE/MAX Professionals are marked with the IDX Logo. This information is being provided for the consumers personal, non-commercial use and may not be used for any other purpose. All information subject to change and should be independently verified.
Copyright 2025 METROLIST, INC., DBA RECOLORADO® -- All Rights Reserved 6455 S. Yosemite St., Suite 500 Greenwood Village, CO 80111 USA
Listing information last updated on November 1st, 2025 at 2:33am MDT.

