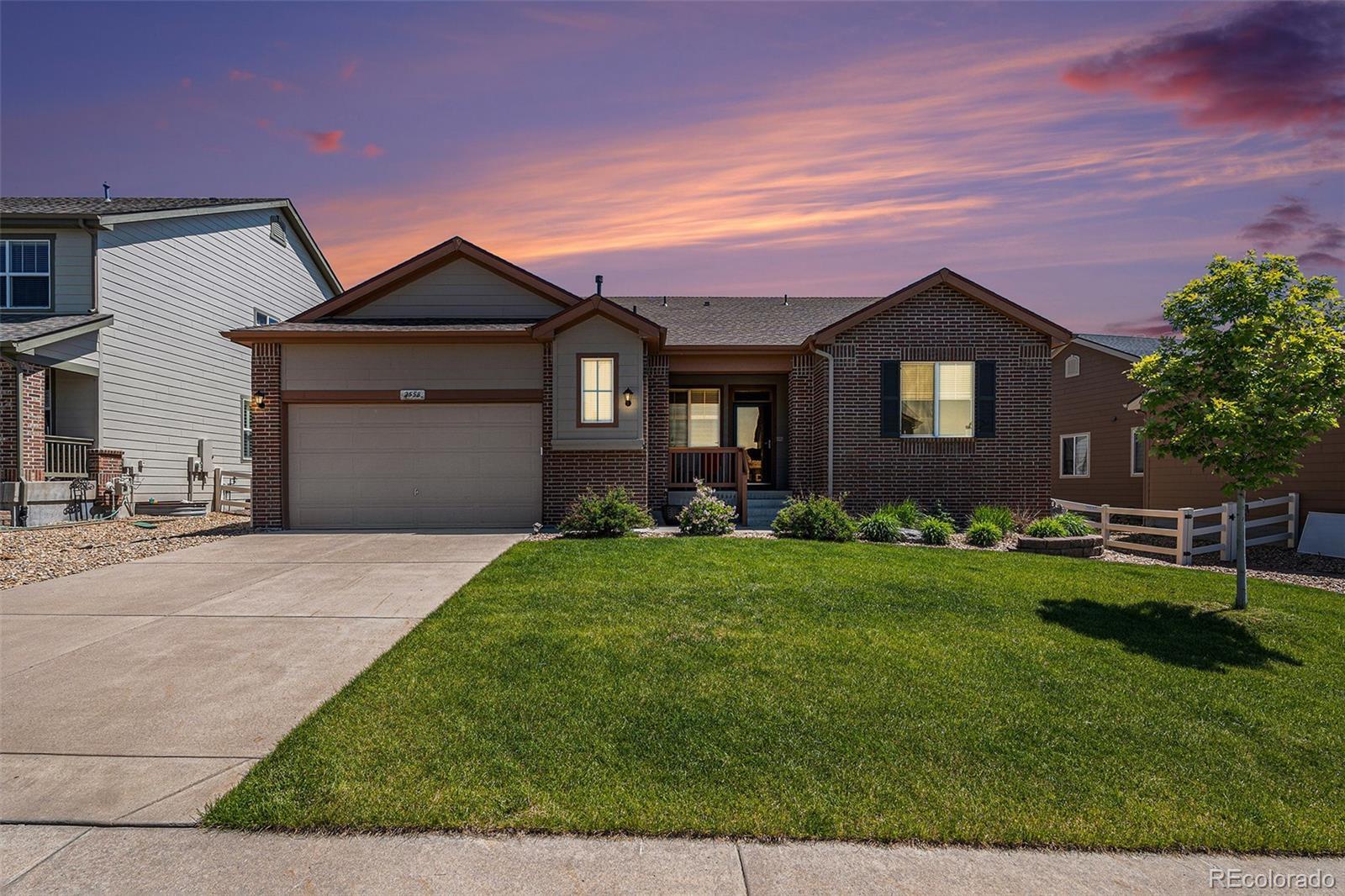Find us on...
Dashboard
- 4 Beds
- 4 Baths
- 2,955 Sqft
- .17 Acres
New Search X
2558 Northview Place
This exceptional ranch-style home offers incredible value with its spacious 4-bedrooms (all on main level), 3.5-bathroom layout featuring an open floor plan that seamlessly flows from a great room with coffered ceiling, crown molding, and gas fireplace. The elegant formal dining room has arched doorways and a butler's pantry. The chef's kitchen showcases slab granite countertops, a large island with breakfast bar, gas cooktop, beautiful cabinetry and a pantry plus breakfast nook that opens to a covered back patio perfect for summer entertaining. The finished basement provides additional living space with a generous recreation room and three-quarter bath with upgraded vanity and tile flooring. The bright primary suite boasts coffered ceilings, a sitting area, walk-in closet, and luxurious five-piece bathroom complete with soaking tub, tiled shower with seat, and tile floors. Three additional bedrooms include one with French doors ideal for a study or den, complemented by a main-level full bathroom, powder room, and convenient laundry/mudroom, plus unfinished basement space offering storage and expansion potential. Located in a desirable neighborhood within walking distance of the recreation center, pool, and trails, this home sits close to parks and open space while providing easy access to shopping, dining, golf, and I-25, with the added peace of mind that comes from newer roofing and newer carpeting throughout. This home is priced to sell so act fast.
Listing Office: Your Castle Real Estate Inc 
Essential Information
- MLS® #7347841
- Price$650,000
- Bedrooms4
- Bathrooms4.00
- Full Baths2
- Half Baths1
- Square Footage2,955
- Acres0.17
- Year Built2013
- TypeResidential
- Sub-TypeSingle Family Residence
- StyleContemporary
- StatusActive
Community Information
- Address2558 Northview Place
- SubdivisionCrystal Valley Ranch
- CityCastle Rock
- CountyDouglas
- StateCO
- Zip Code80104
Amenities
- Parking Spaces2
- ParkingConcrete
- # of Garages2
Amenities
Clubhouse, Fitness Center, Park, Pool, Trail(s)
Interior
- HeatingForced Air, Natural Gas
- CoolingCentral Air
- FireplaceYes
- # of Fireplaces1
- FireplacesGas
- StoriesOne
Interior Features
Breakfast Bar, Ceiling Fan(s), Eat-in Kitchen, Five Piece Bath, Granite Counters, High Ceilings, Kitchen Island, Open Floorplan, Pantry, Primary Suite, Smoke Free, Walk-In Closet(s)
Appliances
Cooktop, Dishwasher, Disposal, Dryer, Microwave, Range Hood, Refrigerator, Self Cleaning Oven, Washer
Exterior
- Exterior FeaturesPrivate Yard
- RoofComposition
Lot Description
Landscaped, Level, Sprinklers In Front, Sprinklers In Rear
Windows
Double Pane Windows, Window Treatments
School Information
- DistrictDouglas RE-1
- ElementarySouth Ridge
- MiddleMesa
- HighDouglas County
Additional Information
- Date ListedJune 10th, 2025
Listing Details
 Your Castle Real Estate Inc
Your Castle Real Estate Inc
 Terms and Conditions: The content relating to real estate for sale in this Web site comes in part from the Internet Data eXchange ("IDX") program of METROLIST, INC., DBA RECOLORADO® Real estate listings held by brokers other than RE/MAX Professionals are marked with the IDX Logo. This information is being provided for the consumers personal, non-commercial use and may not be used for any other purpose. All information subject to change and should be independently verified.
Terms and Conditions: The content relating to real estate for sale in this Web site comes in part from the Internet Data eXchange ("IDX") program of METROLIST, INC., DBA RECOLORADO® Real estate listings held by brokers other than RE/MAX Professionals are marked with the IDX Logo. This information is being provided for the consumers personal, non-commercial use and may not be used for any other purpose. All information subject to change and should be independently verified.
Copyright 2025 METROLIST, INC., DBA RECOLORADO® -- All Rights Reserved 6455 S. Yosemite St., Suite 500 Greenwood Village, CO 80111 USA
Listing information last updated on June 16th, 2025 at 2:03am MDT.













































