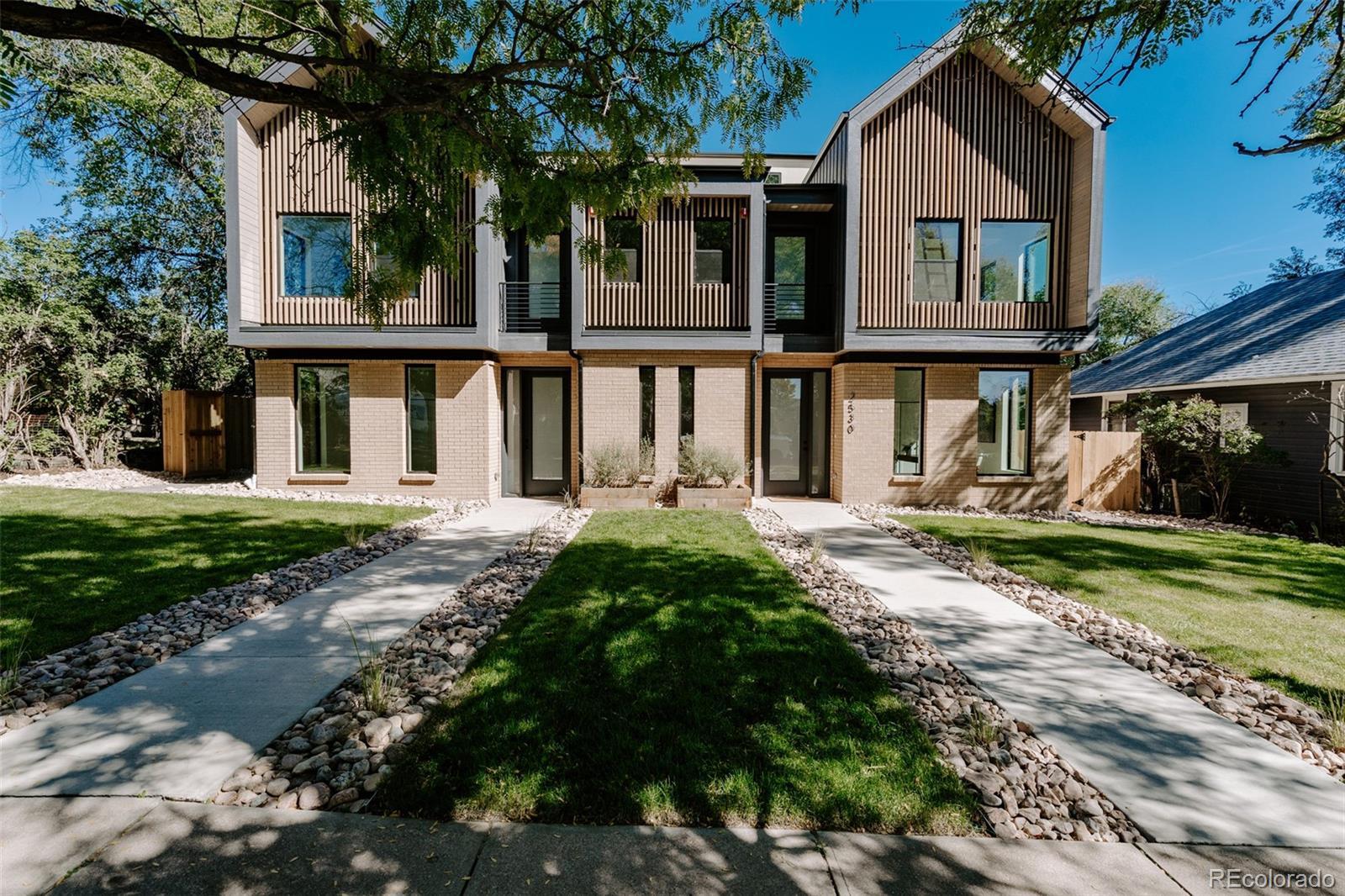Find us on...
Dashboard
- 5 Beds
- 4 Baths
- 3,029 Sqft
- .11 Acres
New Search X
2530 Chase
*Seller is offering up to $18,000 in concessions toward buyer’s closing costs, or a 2/1 buydown with the preferred Lender* NEW 5-bedroom, 4-bathroom home in Edgewater with 3,029 finished sq. ft, with an oversized detached 2-car garage and a fenced yard. This home is distinctive with its three above-grade levels providing stunning treetop views. Conveniently located just blocks from all the city has to offer with easy access to a plethora of amenities. Built with a focus on craftsmanship, this house boasts a well thought-out open floor plan that brings in ample natural light and a spacious living area. The kitchen features custom cabinetry, quartz and waterfall countertops, and modern gas range, a combo microwave and wall oven, and downdraft venting. A private main-level office may also be utilized as a main-level bedroom. The second floor has a large primary suite with vaulted ceilings, a five-piece bath, and a spacious walk-in closet. Additionally, the second floor has a laundry room, two more bedrooms, and another bathroom. Ascend the oak staircase to find a third-floor loft/bedroom and a walk-out deck presenting city views over the treetops. Nearby attractions include Sloan's Lake, Edgewater Beer Garden, Edgewater Public Market, Joyride Brewing, bars, restaurants, and much more.
Listing Office: Metro Real Estate 
Essential Information
- MLS® #7349826
- Price$1,336,000
- Bedrooms5
- Bathrooms4.00
- Full Baths2
- Half Baths1
- Square Footage3,029
- Acres0.11
- Year Built2024
- TypeResidential
- Sub-TypeSingle Family Residence
- StatusActive
Style
Contemporary, Urban Contemporary
Community Information
- Address2530 Chase
- SubdivisionEdgewater
- CityEdgewater
- CountyJefferson
- StateCO
- Zip Code80215
Amenities
- Parking Spaces2
- # of Garages2
- ViewCity
Utilities
Cable Available, Electricity Connected, Internet Access (Wired), Natural Gas Connected, Phone Available
Parking
220 Volts, Concrete, Exterior Access Door, Oversized, Oversized Door
Interior
- HeatingForced Air
- CoolingCentral Air
- StoriesThree Or More
Interior Features
Built-in Features, Ceiling Fan(s), Eat-in Kitchen, Five Piece Bath, High Ceilings, Kitchen Island, Open Floorplan, Pantry, Primary Suite, Quartz Counters, Vaulted Ceiling(s), Walk-In Closet(s), Wired for Data
Appliances
Cooktop, Dishwasher, Disposal, Freezer, Gas Water Heater, Microwave, Oven, Range, Range Hood, Refrigerator
Exterior
- RoofShingle, Membrane
Exterior Features
Balcony, Dog Run, Lighting, Private Yard, Rain Gutters
Lot Description
Irrigated, Landscaped, Near Public Transit, Sprinklers In Front, Sprinklers In Rear
Windows
Double Pane Windows, Egress Windows, Skylight(s)
Foundation
Concrete Perimeter, Structural
School Information
- DistrictJefferson County R-1
- ElementaryEdgewater
- MiddleWest Jefferson
- HighJefferson
Additional Information
- Date ListedMay 13th, 2025
Listing Details
 Metro Real Estate
Metro Real Estate
 Terms and Conditions: The content relating to real estate for sale in this Web site comes in part from the Internet Data eXchange ("IDX") program of METROLIST, INC., DBA RECOLORADO® Real estate listings held by brokers other than RE/MAX Professionals are marked with the IDX Logo. This information is being provided for the consumers personal, non-commercial use and may not be used for any other purpose. All information subject to change and should be independently verified.
Terms and Conditions: The content relating to real estate for sale in this Web site comes in part from the Internet Data eXchange ("IDX") program of METROLIST, INC., DBA RECOLORADO® Real estate listings held by brokers other than RE/MAX Professionals are marked with the IDX Logo. This information is being provided for the consumers personal, non-commercial use and may not be used for any other purpose. All information subject to change and should be independently verified.
Copyright 2025 METROLIST, INC., DBA RECOLORADO® -- All Rights Reserved 6455 S. Yosemite St., Suite 500 Greenwood Village, CO 80111 USA
Listing information last updated on September 10th, 2025 at 10:03pm MDT.






































