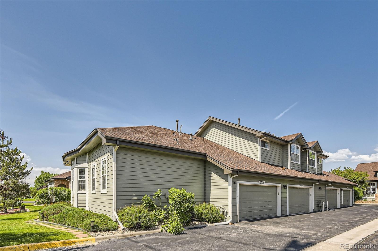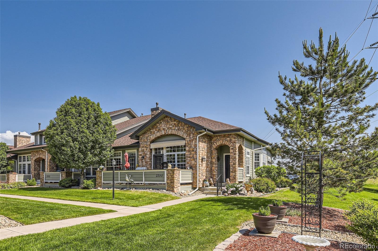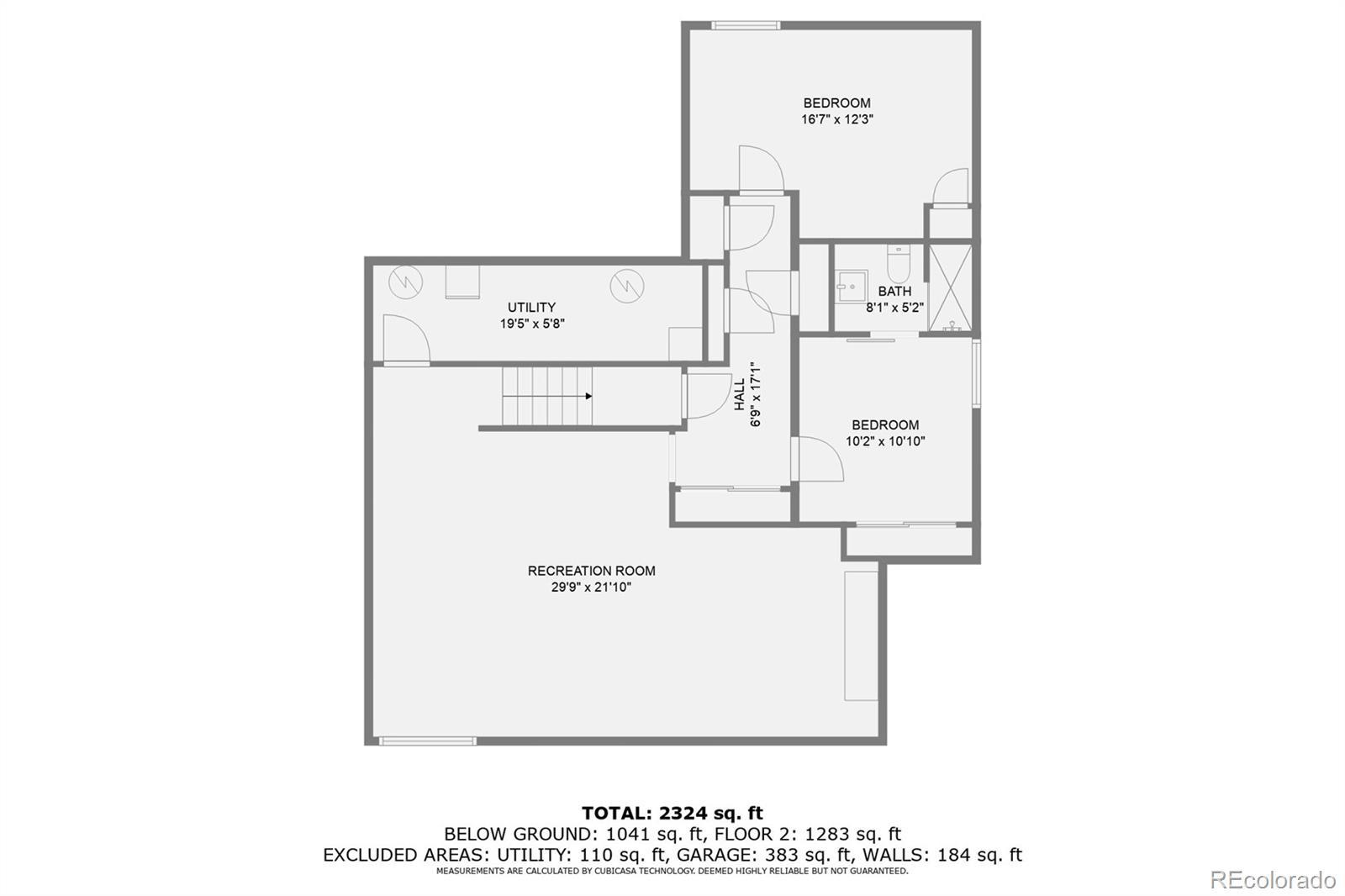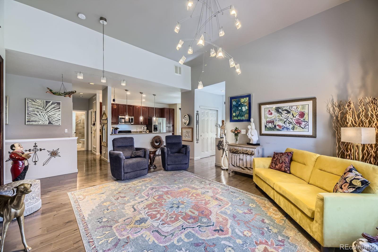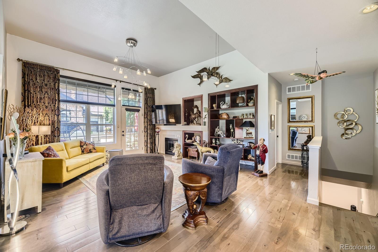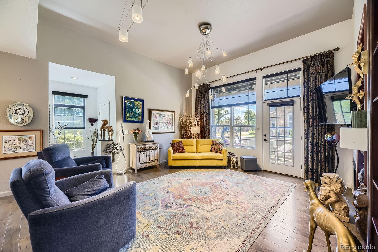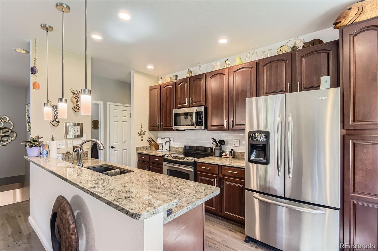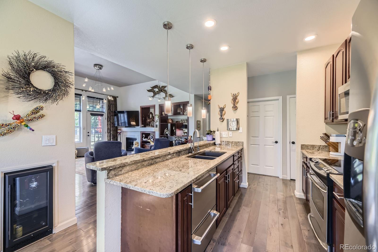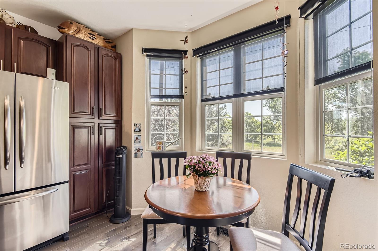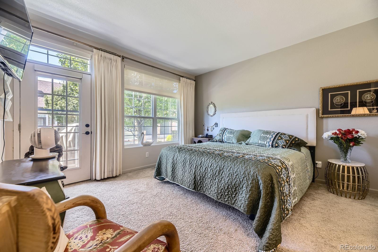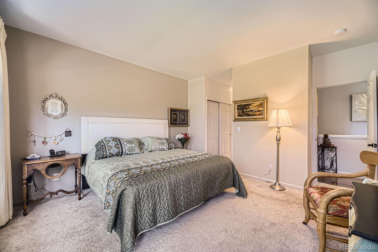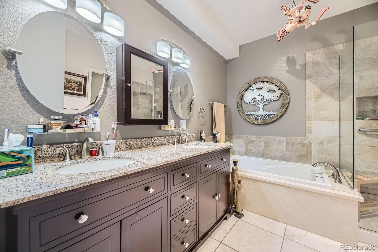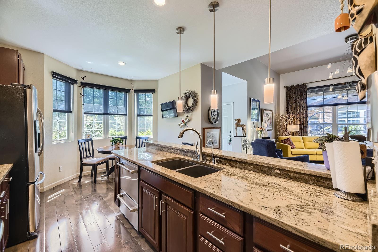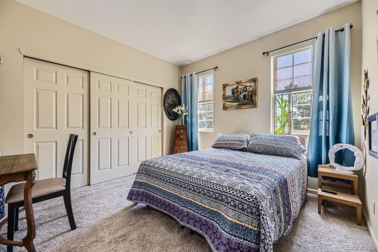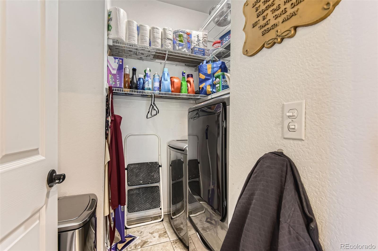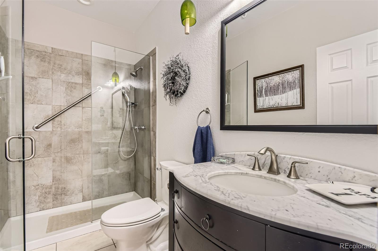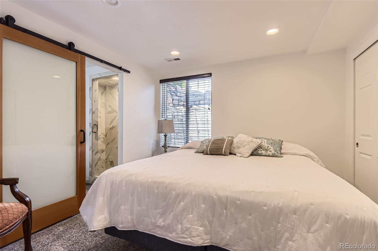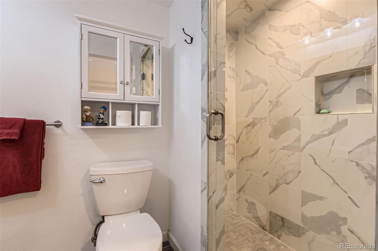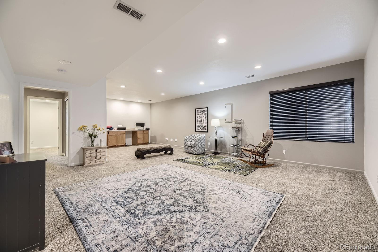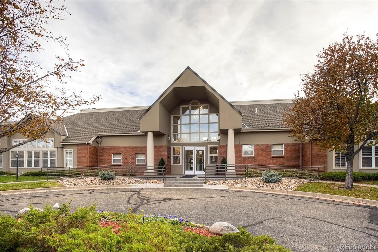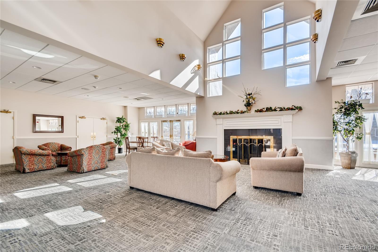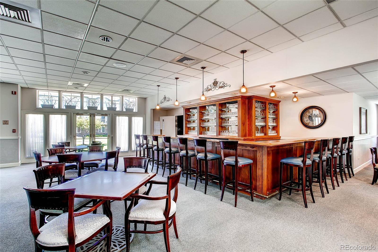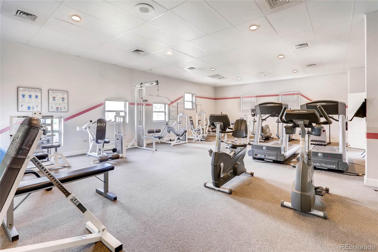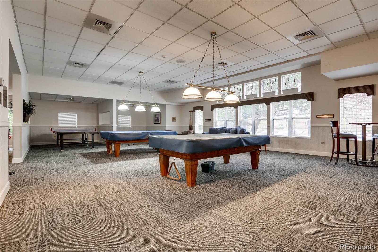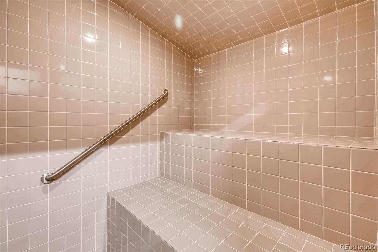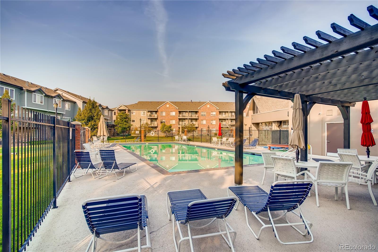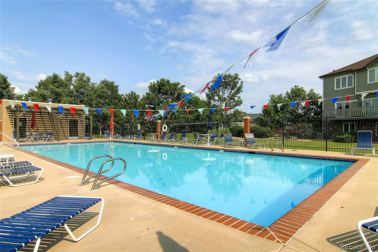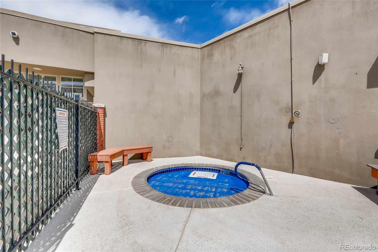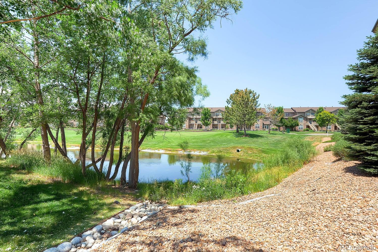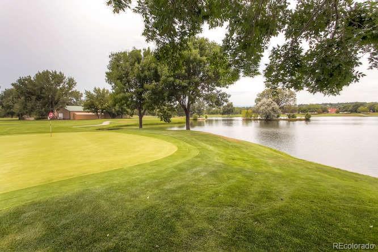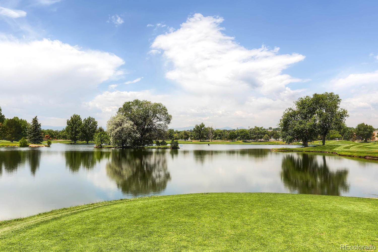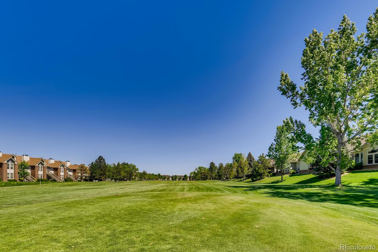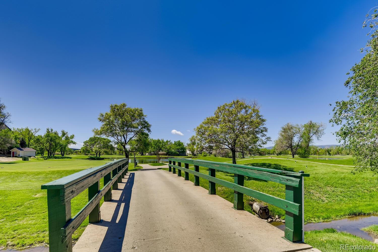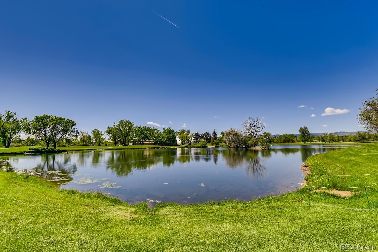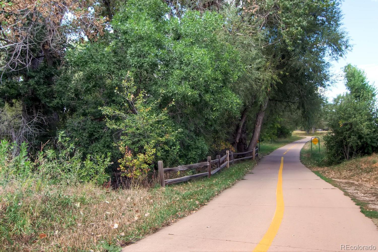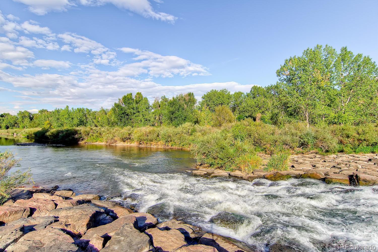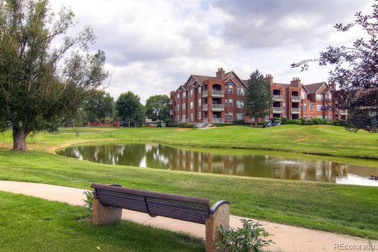Find us on...
Dashboard
- $680k Price
- 4 Beds
- 3 Baths
- 2,702 Sqft
New Search X
2700 W Greens Place
Ask about the $10,000.00 incentive. Views of the Platte River and trails. LOW MAINTENANCE LIVING. This is absolutely the best ranch-style property in Riverwalk/Greens. One-level-end-unit townhome in Riverwalk. Special features of this open floor plan on the main level include a laundry room, two bedrooms, two bathrooms, a kitchen, and a living room, making living easy. Special features include hardwood hickory floors, an upgraded kitchen and bathrooms, newer light fixtures throughout, and nice window treatments. The kitchen features stainless steel appliances, cherry wood cabinets, a newer, high-end double-drawer dishwasher, and a bay window with seating. The living room features a custom-built-in entertainment center with shelves, many south-facing windows, a patio door with an awning, hickory floors, and a gas fireplace. The primary bedroom features dual closets, carpet, a door to the patio, an en-suite five-piece bathroom with a jetted tub, heated floors, and a walk-in shower. The secondary main-floor bedroom is situated in a secluded area and is adjacent to a fully upgraded bathroom. The main level has newer Pella fiberglass windows. The basement features two additional bedrooms with egress windows, a spacious family room that may be used as a media/game area with recessed lights, an office, and a full bathroom with a steam shower. A turnkey property. This community offers a 12,000 sq. ft. clubhouse, a community facility featuring a spa, billiards room, outdoor pool, sauna, and hot tub, as well as banquet rooms, a fully equipped fitness center, a charming lounge, and a variety of monthly activities. A distinctive lifestyle community that's maintenance-free. Walking distance to restaurants, the Platte River, stores, old town Littleton, light rail, and centrally located to other areas. Just a short walk to the Platte River and historic downtown Littleton.
Listing Office: MB Bahl Markerting Group 
Essential Information
- MLS® #7350922
- Price$680,000
- Bedrooms4
- Bathrooms3.00
- Full Baths3
- Square Footage2,702
- Acres0.00
- Year Built1997
- TypeResidential
- Sub-TypeTownhouse
- StyleContemporary
- StatusPending
Community Information
- Address2700 W Greens Place
- SubdivisionRiverwalk/The Greens
- CityLittleton
- CountyArapahoe
- StateCO
- Zip Code80123
Amenities
- Parking Spaces2
- # of Garages2
Amenities
Clubhouse, Fitness Center, Front Desk, Gated, Parking, Pool, Sauna, Spa/Hot Tub
Interior
- HeatingForced Air
- CoolingCentral Air
- FireplaceYes
- # of Fireplaces1
- FireplacesLiving Room
- StoriesOne
Interior Features
Breakfast Bar, Built-in Features, Eat-in Kitchen, Entrance Foyer, Five Piece Bath, Granite Counters, High Ceilings, High Speed Internet, Open Floorplan, Primary Suite, Smoke Free, Vaulted Ceiling(s), Walk-In Closet(s)
Appliances
Cooktop, Dishwasher, Disposal, Dryer, Gas Water Heater, Humidifier, Microwave, Oven, Refrigerator, Self Cleaning Oven, Sump Pump, Washer, Water Purifier
Exterior
- RoofOther
Lot Description
Cul-De-Sac, Greenbelt, Near Public Transit
Windows
Bay Window(s), Double Pane Windows, Egress Windows, Window Coverings, Window Treatments
School Information
- DistrictLittleton 6
- MiddleGoddard
- HighLittleton
Elementary
Centennial Academy of Fine Arts
Additional Information
- Date ListedMay 29th, 2025
Listing Details
 MB Bahl Markerting Group
MB Bahl Markerting Group
 Terms and Conditions: The content relating to real estate for sale in this Web site comes in part from the Internet Data eXchange ("IDX") program of METROLIST, INC., DBA RECOLORADO® Real estate listings held by brokers other than RE/MAX Professionals are marked with the IDX Logo. This information is being provided for the consumers personal, non-commercial use and may not be used for any other purpose. All information subject to change and should be independently verified.
Terms and Conditions: The content relating to real estate for sale in this Web site comes in part from the Internet Data eXchange ("IDX") program of METROLIST, INC., DBA RECOLORADO® Real estate listings held by brokers other than RE/MAX Professionals are marked with the IDX Logo. This information is being provided for the consumers personal, non-commercial use and may not be used for any other purpose. All information subject to change and should be independently verified.
Copyright 2025 METROLIST, INC., DBA RECOLORADO® -- All Rights Reserved 6455 S. Yosemite St., Suite 500 Greenwood Village, CO 80111 USA
Listing information last updated on December 19th, 2025 at 11:19am MST.

