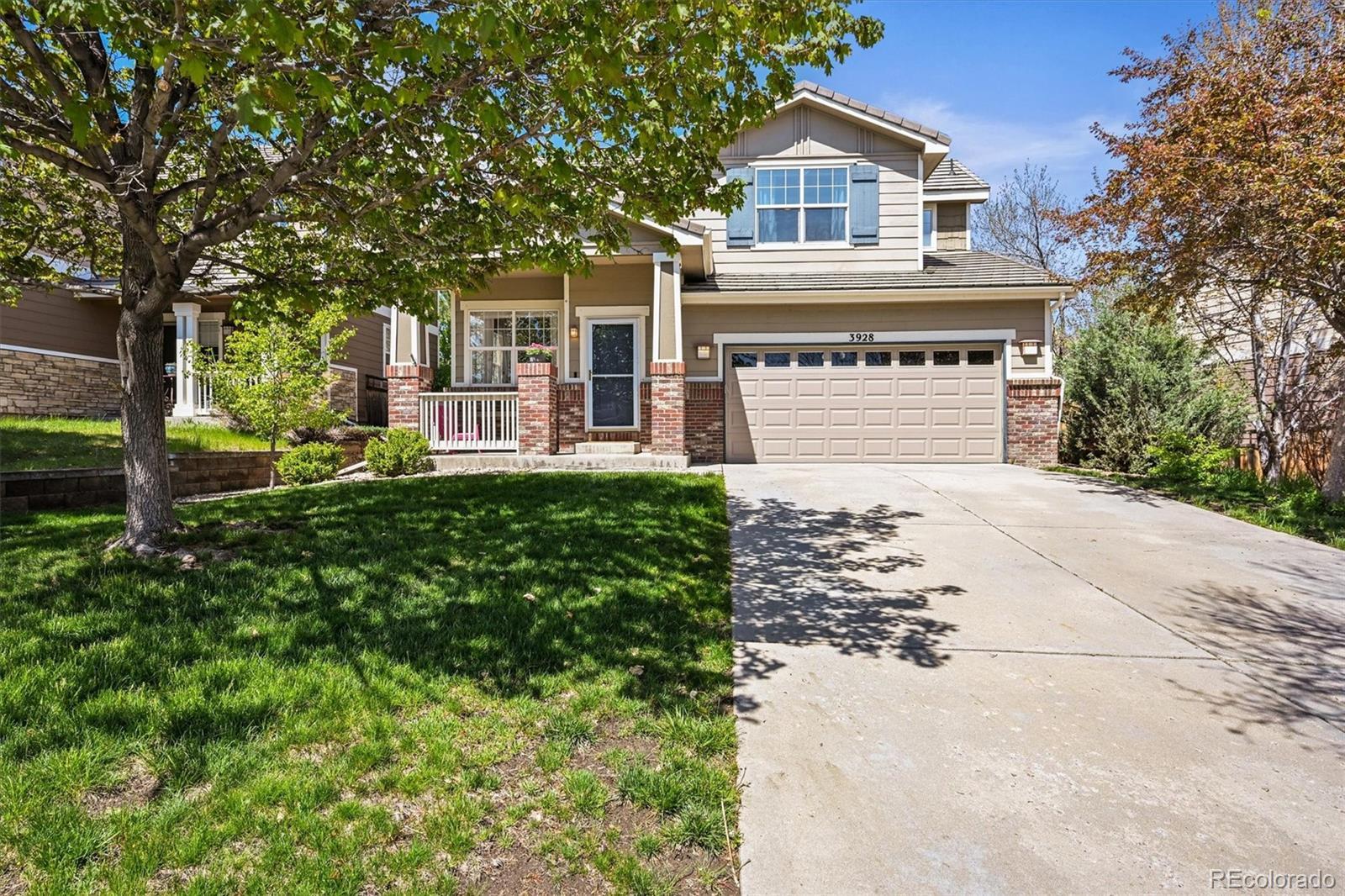Find us on...
Dashboard
- 3 Beds
- 3 Baths
- 1,657 Sqft
- .16 Acres
New Search X
3928 Miners Candle Drive
Experience the perfect blend of contemporary living and timeless design in this beautifully updated two-story home in the heart of The Meadows. The entry greets you with durable LVP flooring, fresh interior paint, and an open floor plan that seamlessly connects the spacious living areas, perfect for entertaining or relaxing. The well-equipped kitchen is a chef’s dream, featuring new granite countertops, crisp white cabinetry, a stylish tile backsplash, a walk-in pantry, and a stainless steel appliance package. Step outside onto the expansive composite deck, ideal for al fresco dining and summer gatherings, overlooking a private, tiered backyard with a full perimeter fence and lush lawn. The upper floor comprises of two generous secondary bedrooms, a full bath, a laundry room, and the primary suite. This retreat is complete with a large walk-in closet and a beautifully updated 4-piece bath. Additional features of this turn-key residence include new carpet and carpet pad, all-new hardware throughout, a new furnace, a new garage door, and new interior paint throughout the home. Storage is abundant with both a crawl space and an oversized 2½-car garage. Located just minutes from the community pool, clubhouse, top-rated Douglas County schools, parks, trails, and only a 5-minute walk to the Grange, this home truly has it all. Don’t miss your chance to tour this stunning property in the highly sought-after The Meadows in the heart of Castle Rock.
Listing Office: RE/MAX Professionals 
Essential Information
- MLS® #7351196
- Price$552,500
- Bedrooms3
- Bathrooms3.00
- Full Baths2
- Half Baths1
- Square Footage1,657
- Acres0.16
- Year Built2001
- TypeResidential
- Sub-TypeSingle Family Residence
- StatusPending
Community Information
- Address3928 Miners Candle Drive
- SubdivisionThe Meadows
- CityCastle Rock
- CountyDouglas
- StateCO
- Zip Code80109
Amenities
- AmenitiesClubhouse, Pool
- Parking Spaces2
- # of Garages2
Interior
- HeatingForced Air
- CoolingCentral Air
- FireplaceYes
- # of Fireplaces1
- FireplacesFamily Room, Gas
- StoriesTwo
Interior Features
Ceiling Fan(s), Eat-in Kitchen, Granite Counters, High Ceilings, Open Floorplan, Pantry, Primary Suite, Smart Thermostat, Smoke Free, Walk-In Closet(s), Wired for Data
Appliances
Dishwasher, Disposal, Dryer, Microwave, Oven, Refrigerator, Washer
Exterior
- Exterior FeaturesPrivate Yard
- RoofComposition
Lot Description
Landscaped, Level, Sloped, Sprinklers In Front, Sprinklers In Rear
Windows
Double Pane Windows, Window Treatments
School Information
- DistrictDouglas RE-1
- ElementarySoaring Hawk
- MiddleCastle Rock
- HighCastle View
Additional Information
- Date ListedMay 12th, 2025
Listing Details
 RE/MAX Professionals
RE/MAX Professionals
 Terms and Conditions: The content relating to real estate for sale in this Web site comes in part from the Internet Data eXchange ("IDX") program of METROLIST, INC., DBA RECOLORADO® Real estate listings held by brokers other than RE/MAX Professionals are marked with the IDX Logo. This information is being provided for the consumers personal, non-commercial use and may not be used for any other purpose. All information subject to change and should be independently verified.
Terms and Conditions: The content relating to real estate for sale in this Web site comes in part from the Internet Data eXchange ("IDX") program of METROLIST, INC., DBA RECOLORADO® Real estate listings held by brokers other than RE/MAX Professionals are marked with the IDX Logo. This information is being provided for the consumers personal, non-commercial use and may not be used for any other purpose. All information subject to change and should be independently verified.
Copyright 2025 METROLIST, INC., DBA RECOLORADO® -- All Rights Reserved 6455 S. Yosemite St., Suite 500 Greenwood Village, CO 80111 USA
Listing information last updated on August 3rd, 2025 at 2:48am MDT.







































