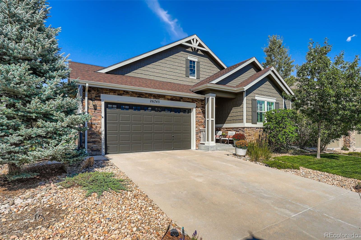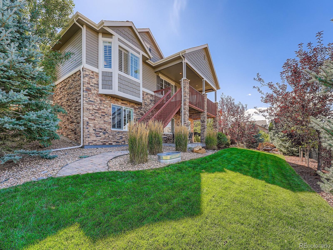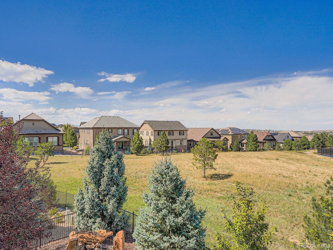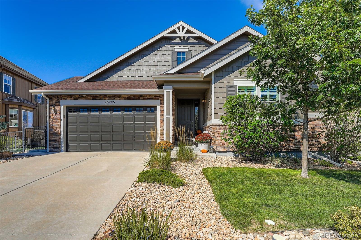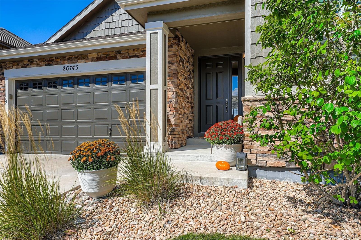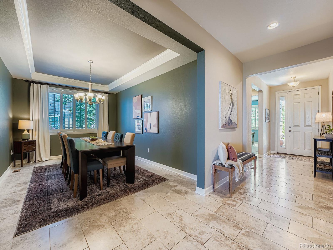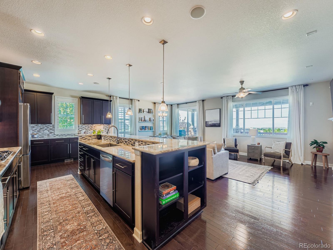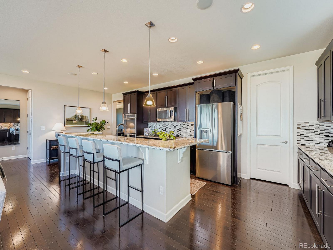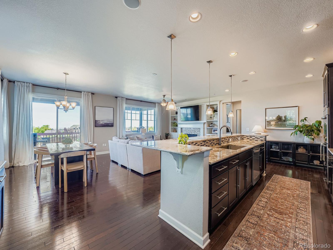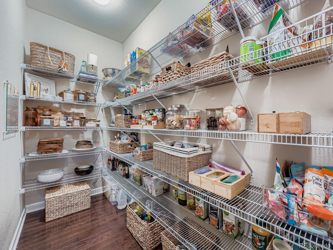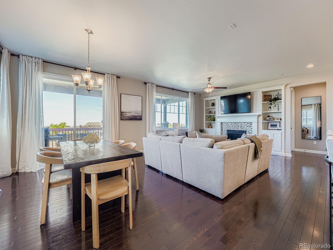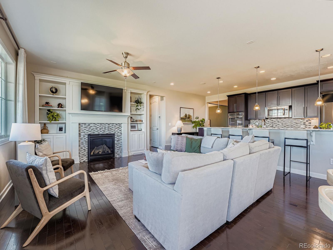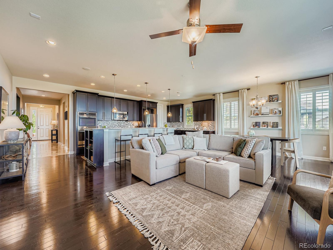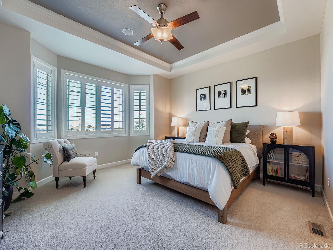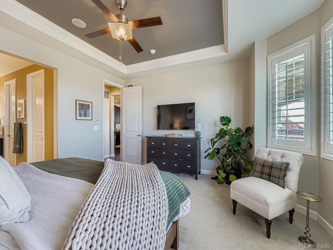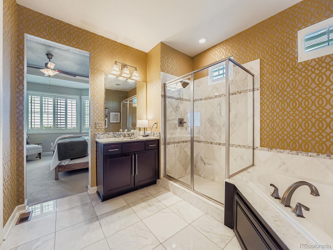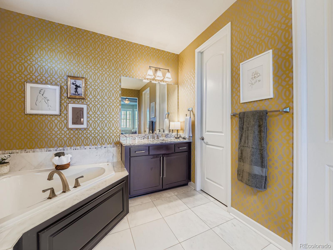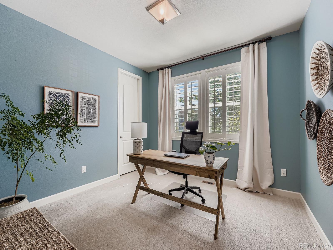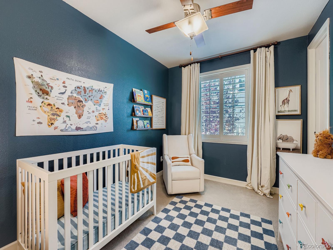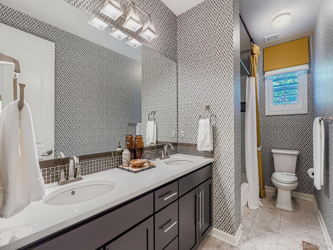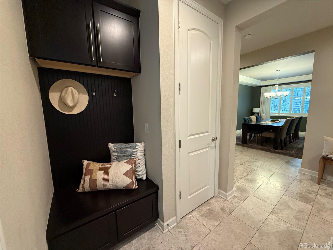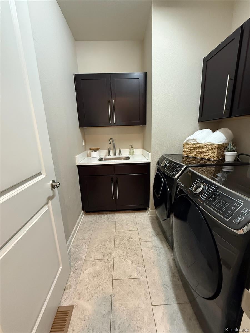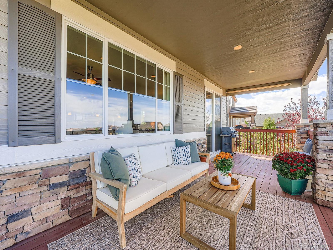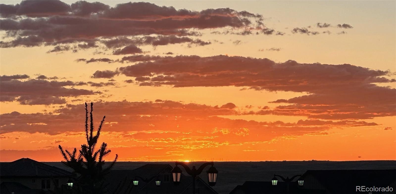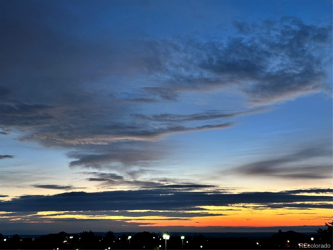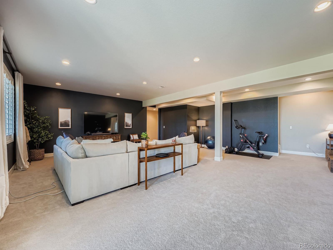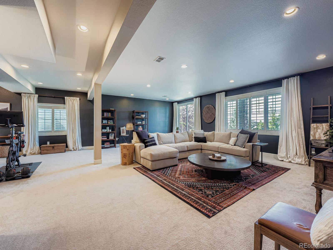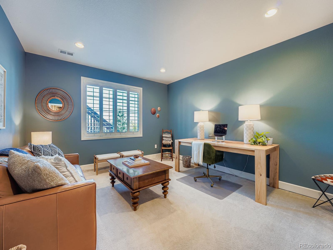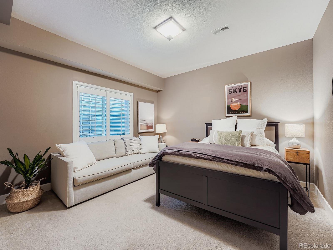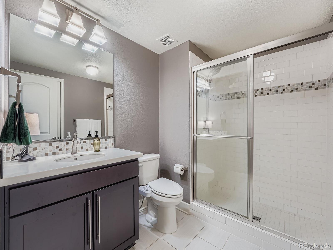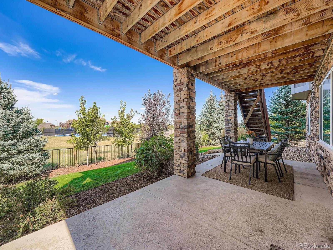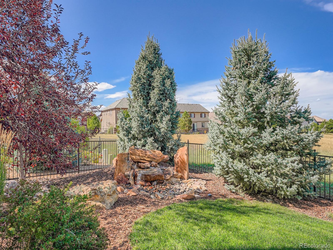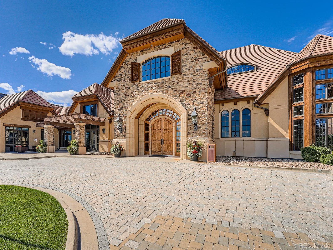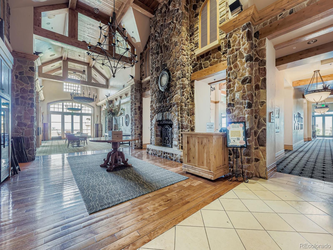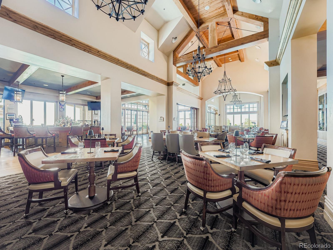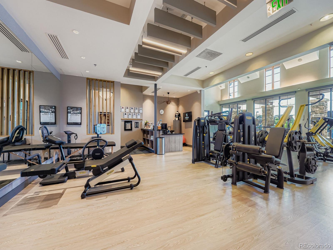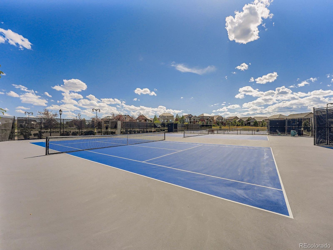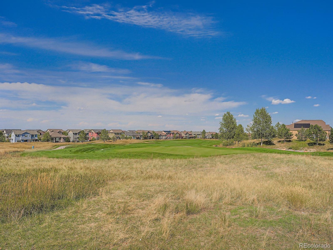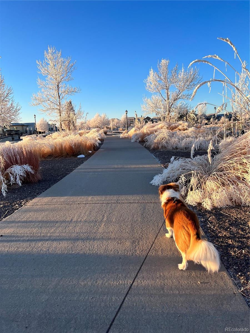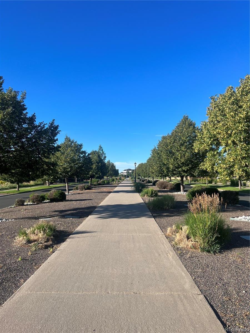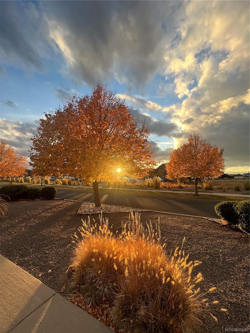Find us on...
Dashboard
- 5 Beds
- 3 Baths
- 3,964 Sqft
- .21 Acres
New Search X
26745 E Canyon Avenue
SELLERS HAVE REDUCED PRICE $20,000.00!!! Step into luxury at this former model home in the coveted Blackstone Country Club community. This 5 bedroom 3 bath home has all of the upgrades you'd expect....beautiful tile and hardwoods, gourmet chef's kitchen with cherry cabinets, oversized island, and a huge pantry. Speakers in the great room, kitchen and primary bedroom. The formal dining room boasts dramatic accent walls and a tray ceiling. Plantation shutters are found throughout the home. The beautiful primary bedroom has an ensuite bathroom, a bay window, and endless views. The main floor has two additional bedrooms that share a full bath with dual sink and quartz counters. A finished walkout lower level adds two oversized bedrooms with walk in closets, a bathroom, a huge family/play room and amazing storage space. The 9 foot ceilings help make this space perfect for multi-generational households. The large deck is an added living area with amazing views to the north. Peaceful water feature off the lower-level patio. New exterior paint in 2024.New water heater in 2022. You'll be within walking distance to the Blackstone Clubhouse and have access to its restaurant, resort type pool area, tennis and pickle ball courts, and its workout area. All included in your HOA fees. Also you'll be located in the esteemed Cherry Creek School district and close proximity to Southlands shopping and restaurants with easy access to E-470. This is a lifestyle for a discriminating buyer. Beautiful homes, open spaces, and a great quality of life!
Listing Office: Regent Realty 
Essential Information
- MLS® #7352901
- Price$875,000
- Bedrooms5
- Bathrooms3.00
- Full Baths2
- Square Footage3,964
- Acres0.21
- Year Built2014
- TypeResidential
- Sub-TypeSingle Family Residence
- StyleContemporary
- StatusActive
Community Information
- Address26745 E Canyon Avenue
- SubdivisionBlackstone Country Club
- CityAurora
- CountyArapahoe
- StateCO
- Zip Code80016
Amenities
- Parking Spaces2
- # of Garages2
- ViewPlains
Amenities
Clubhouse, Fitness Center, Golf Course, Playground, Pool, Spa/Hot Tub, Tennis Court(s)
Utilities
Cable Available, Electricity Available, Electricity Connected, Internet Access (Wired), Natural Gas Available, Natural Gas Connected
Parking
Concrete, Electric Vehicle Charging Station(s), Exterior Access Door, Insulated Garage
Interior
- HeatingForced Air
- CoolingCentral Air
- FireplaceYes
- # of Fireplaces1
- FireplacesGreat Room
- StoriesOne
Interior Features
Ceiling Fan(s), Eat-in Kitchen, Entrance Foyer, Five Piece Bath, Granite Counters, High Ceilings, Open Floorplan, Pantry, Primary Suite, Walk-In Closet(s)
Appliances
Cooktop, Dishwasher, Disposal, Double Oven, Gas Water Heater, Sump Pump
Exterior
- RoofComposition
- FoundationConcrete Perimeter, Slab
Exterior Features
Private Yard, Rain Gutters, Water Feature
Lot Description
Landscaped, Sprinklers In Front, Sprinklers In Rear
Windows
Bay Window(s), Double Pane Windows, Window Coverings, Window Treatments
School Information
- DistrictCherry Creek 5
- ElementaryWoodland
- MiddleFox Ridge
- HighCherokee Trail
Additional Information
- Date ListedSeptember 16th, 2025
Listing Details
 Regent Realty
Regent Realty
 Terms and Conditions: The content relating to real estate for sale in this Web site comes in part from the Internet Data eXchange ("IDX") program of METROLIST, INC., DBA RECOLORADO® Real estate listings held by brokers other than RE/MAX Professionals are marked with the IDX Logo. This information is being provided for the consumers personal, non-commercial use and may not be used for any other purpose. All information subject to change and should be independently verified.
Terms and Conditions: The content relating to real estate for sale in this Web site comes in part from the Internet Data eXchange ("IDX") program of METROLIST, INC., DBA RECOLORADO® Real estate listings held by brokers other than RE/MAX Professionals are marked with the IDX Logo. This information is being provided for the consumers personal, non-commercial use and may not be used for any other purpose. All information subject to change and should be independently verified.
Copyright 2025 METROLIST, INC., DBA RECOLORADO® -- All Rights Reserved 6455 S. Yosemite St., Suite 500 Greenwood Village, CO 80111 USA
Listing information last updated on November 6th, 2025 at 9:19am MST.

