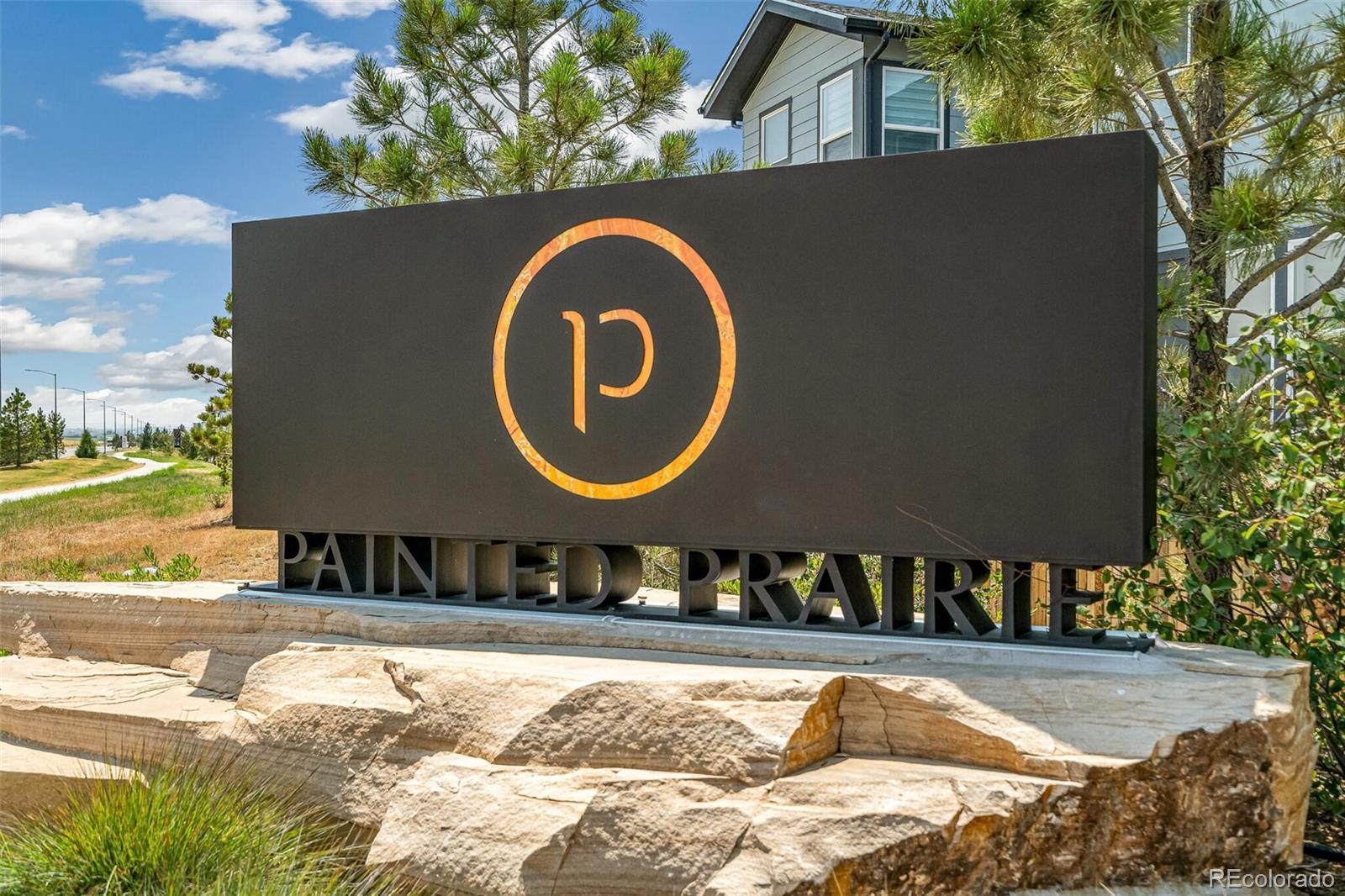Find us on...
Dashboard
- 4 Beds
- 3 Baths
- 2,301 Sqft
- .11 Acres
New Search X
20724 E 57th Avenue
Welcome to this stunning 4-bedroom, 2.5-bath KB Home located in Colorados Master Planned Community of the Year – Painted Prairie. Thoughtfully designed with modern style and functionality, this home offers an open-concept layout with quartz countertops throughout, a large kitchen island, and upgraded 42-inch cabinets that elevate the heart of the home. Cook like a pro with GE stainless steel appliances, including a gas range, perfect for everyday meals or entertaining. Enjoy the comfort of spacious bedrooms, raised vanities in the bathrooms, and a private backyard—ideal for relaxing, gardening, or summer BBQs. The unfinished basement with rough-in plumbing offers endless possibilities for future expansion, while the 2-car attached garage adds everyday convenience. Situated in a vibrant and growing community with parks, trails, and incredible amenities, this is your chance to own in one of Colorado's most desirable neighborhoods. Schedule your showing today! The Listing Agent represents the seller/builder as Transaction Broker.
Listing Office: MB Team Lassen 
Essential Information
- MLS® #7354564
- Price$569,990
- Bedrooms4
- Bathrooms3.00
- Full Baths2
- Half Baths1
- Square Footage2,301
- Acres0.11
- Year Built2025
- TypeResidential
- Sub-TypeSingle Family Residence
- StyleTraditional
- StatusPending
Community Information
- Address20724 E 57th Avenue
- SubdivisionPainted Prairie
- CityAurora
- CountyAdams
- StateCO
- Zip Code80019
Amenities
- Parking Spaces2
- ParkingDry Walled, Lighted
- # of Garages2
Amenities
Garden Area, Park, Playground
Utilities
Cable Available, Electricity Connected, Internet Access (Wired), Natural Gas Connected, Phone Available
Interior
- HeatingForced Air, Natural Gas
- CoolingCentral Air
- StoriesTwo
Interior Features
Kitchen Island, Open Floorplan, Pantry, Quartz Counters, Smoke Free, Walk-In Closet(s), Wired for Data
Appliances
Dishwasher, Disposal, Microwave, Range, Self Cleaning Oven, Sump Pump
Exterior
- Lot DescriptionMaster Planned, Open Space
- WindowsDouble Pane Windows
- RoofComposition
Exterior Features
Lighting, Private Yard, Rain Gutters
School Information
- DistrictAdams-Arapahoe 28J
- ElementaryAurora Highlands
- MiddleAurora Highlands
- HighVista Peak
Additional Information
- Date ListedApril 18th, 2025
Listing Details
 MB Team Lassen
MB Team Lassen
 Terms and Conditions: The content relating to real estate for sale in this Web site comes in part from the Internet Data eXchange ("IDX") program of METROLIST, INC., DBA RECOLORADO® Real estate listings held by brokers other than RE/MAX Professionals are marked with the IDX Logo. This information is being provided for the consumers personal, non-commercial use and may not be used for any other purpose. All information subject to change and should be independently verified.
Terms and Conditions: The content relating to real estate for sale in this Web site comes in part from the Internet Data eXchange ("IDX") program of METROLIST, INC., DBA RECOLORADO® Real estate listings held by brokers other than RE/MAX Professionals are marked with the IDX Logo. This information is being provided for the consumers personal, non-commercial use and may not be used for any other purpose. All information subject to change and should be independently verified.
Copyright 2025 METROLIST, INC., DBA RECOLORADO® -- All Rights Reserved 6455 S. Yosemite St., Suite 500 Greenwood Village, CO 80111 USA
Listing information last updated on August 28th, 2025 at 12:48pm MDT.






































