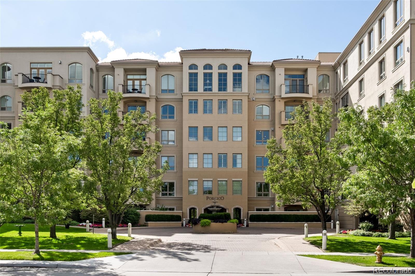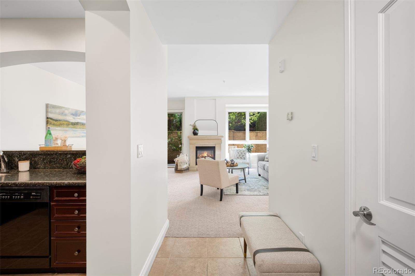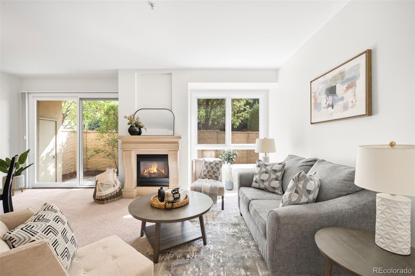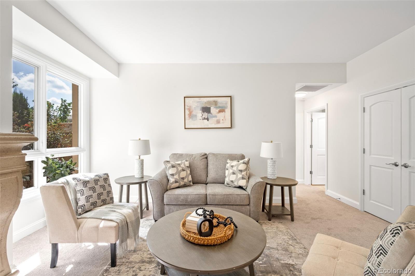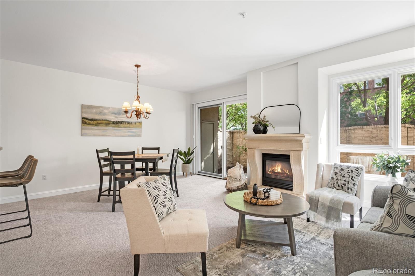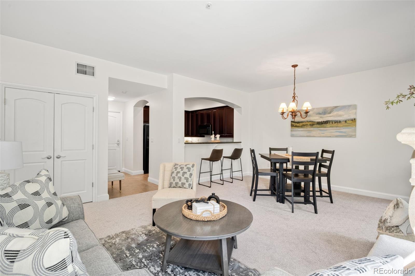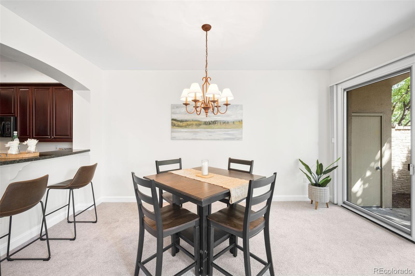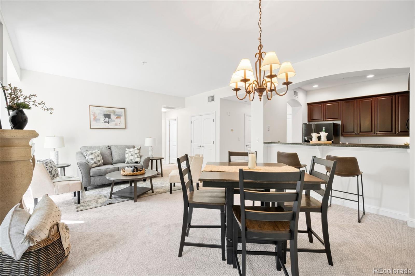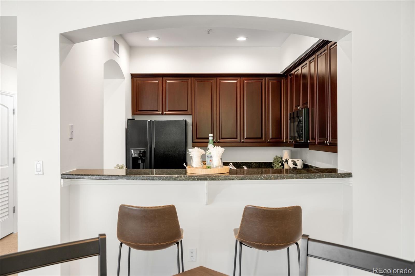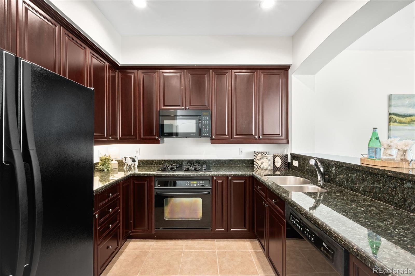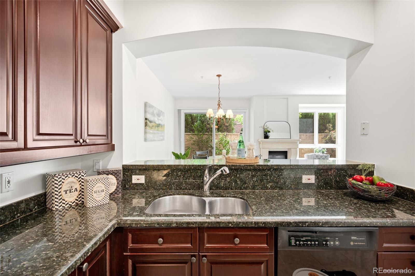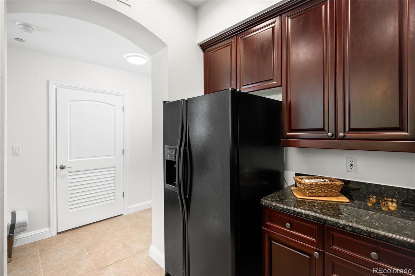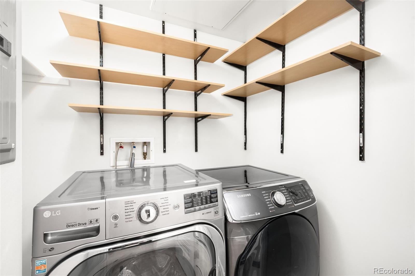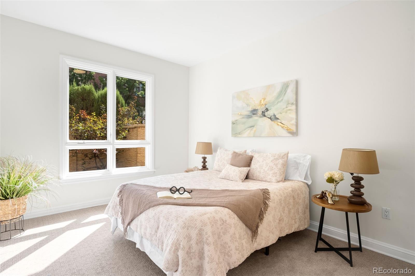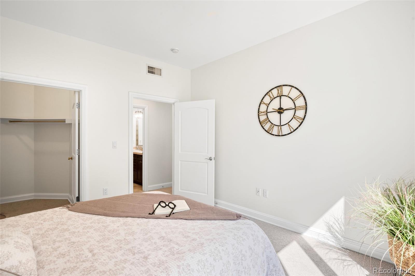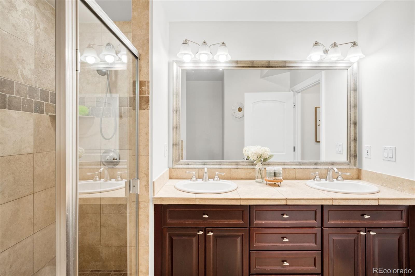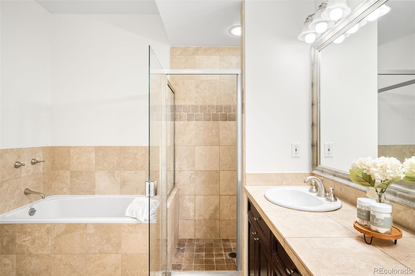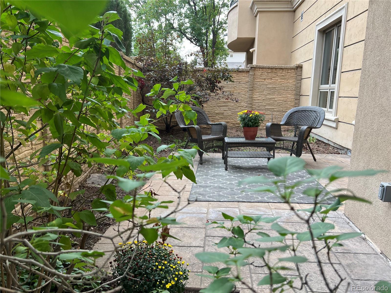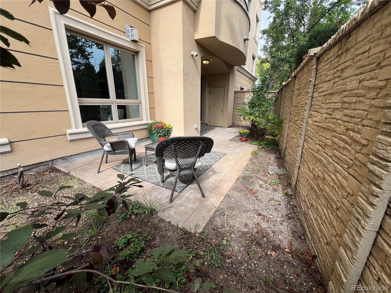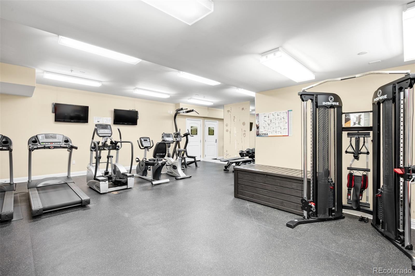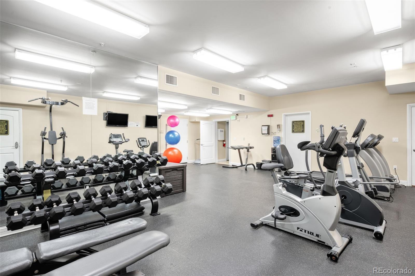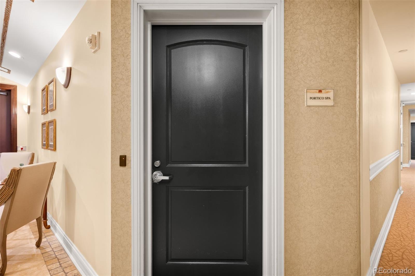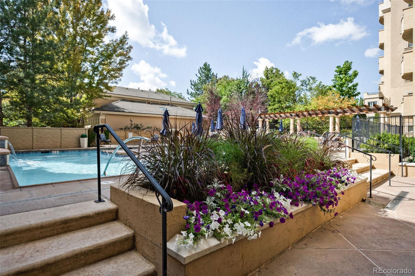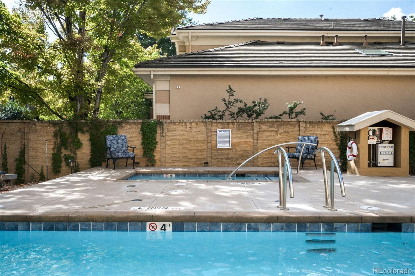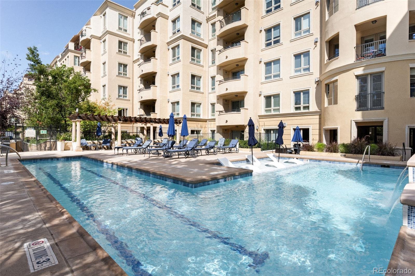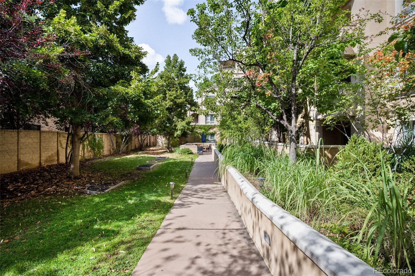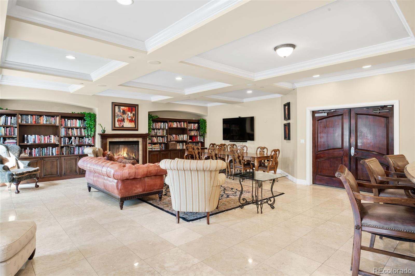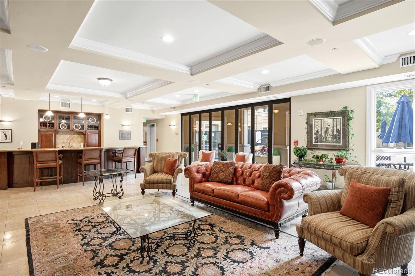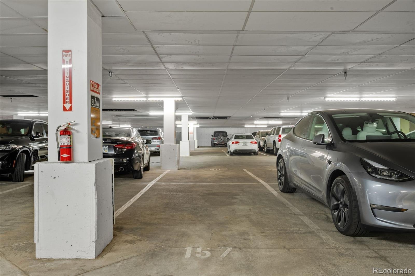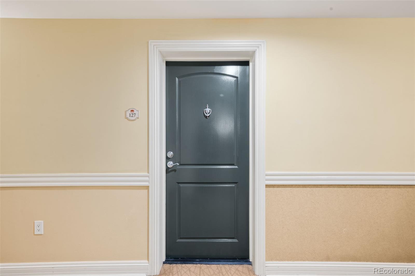Find us on...
Dashboard
- $525k Price
- 1 Bed
- 1 Bath
- 887 Sqft
New Search X
2500 E Cherry Creek South Drive 127
Welcome to the Portico! Single level-living and move-in condition - fresh paint, new carpet, high ceilings, open floor plan, oversized windows looking out to your private terrace / garden area. This 1 bed / 1 bath condo in a secured building, is ideal for a lock and leave / pied-à-terre setup, offering convenient in-unit laundry room, dedicated parking space in heated garage and ample storage between the storage closet in terrace area and dedicated storage cage on site. Steps away from Cherry Creek North and the proposed Cherry Creek West development bringing fabulous new energy to an already vibrant community. With plenty of shopping, dining, trails, cafes, workplaces, entertainment, this community offers something for everyone. Enjoy the resort style living with amenities including the pristine outdoor pool / hot tub, lushly landscaped courtyard with inviting seating areas, fitness center, social room / library / clubhouse for entertaining, guest suite for visitors and spa with steam room, dry sauna and massage room. Schedule a visit and see if this might be just the right fit for your needs!
Listing Office: Compass - Denver 
Essential Information
- MLS® #7360042
- Price$525,000
- Bedrooms1
- Bathrooms1.00
- Full Baths1
- Square Footage887
- Acres0.00
- Year Built2000
- TypeResidential
- Sub-TypeCondominium
- StyleUrban Contemporary
- StatusPending
Community Information
- SubdivisionCherry Creek
- CityDenver
- CountyDenver
- StateCO
- Zip Code80209
Address
2500 E Cherry Creek South Drive 127
Amenities
- Parking Spaces1
- # of Garages1
- Has PoolYes
- PoolOutdoor Pool
Amenities
Elevator(s), Fitness Center, Garden Area, On Site Management, Park, Parking, Pool, Sauna, Security, Spa/Hot Tub
Interior
- HeatingForced Air
- CoolingCentral Air
- FireplaceYes
- # of Fireplaces1
- StoriesOne
Interior Features
Five Piece Bath, Granite Counters, High Ceilings, No Stairs, Open Floorplan, Walk-In Closet(s)
Appliances
Dishwasher, Disposal, Dryer, Gas Water Heater, Microwave, Oven, Range, Range Hood, Refrigerator, Washer
Fireplaces
Dining Room, Gas Log, Great Room
Exterior
- Exterior FeaturesGarden
- WindowsDouble Pane Windows
- RoofOther
Lot Description
Landscaped, Sprinklers In Front
School Information
- DistrictDenver 1
- ElementaryCory
- MiddleMerrill
- HighSouth
Additional Information
- Date ListedSeptember 22nd, 2025
- ZoningR-3
Listing Details
 Compass - Denver
Compass - Denver
 Terms and Conditions: The content relating to real estate for sale in this Web site comes in part from the Internet Data eXchange ("IDX") program of METROLIST, INC., DBA RECOLORADO® Real estate listings held by brokers other than RE/MAX Professionals are marked with the IDX Logo. This information is being provided for the consumers personal, non-commercial use and may not be used for any other purpose. All information subject to change and should be independently verified.
Terms and Conditions: The content relating to real estate for sale in this Web site comes in part from the Internet Data eXchange ("IDX") program of METROLIST, INC., DBA RECOLORADO® Real estate listings held by brokers other than RE/MAX Professionals are marked with the IDX Logo. This information is being provided for the consumers personal, non-commercial use and may not be used for any other purpose. All information subject to change and should be independently verified.
Copyright 2025 METROLIST, INC., DBA RECOLORADO® -- All Rights Reserved 6455 S. Yosemite St., Suite 500 Greenwood Village, CO 80111 USA
Listing information last updated on November 3rd, 2025 at 9:49pm MST.

