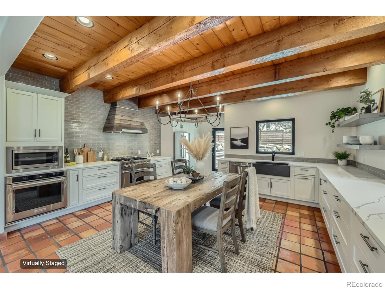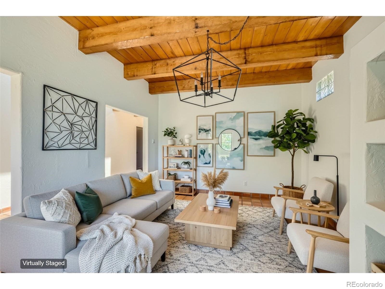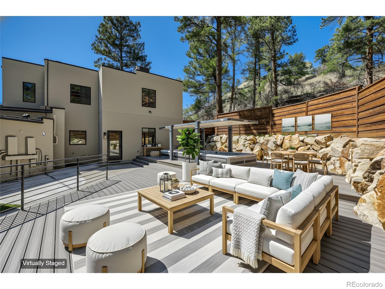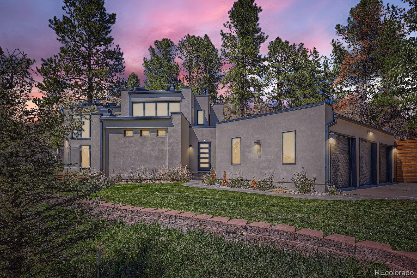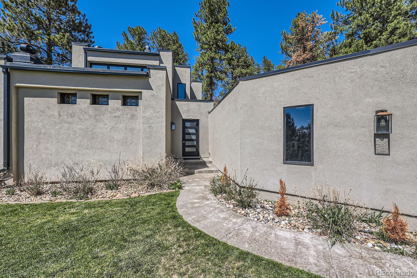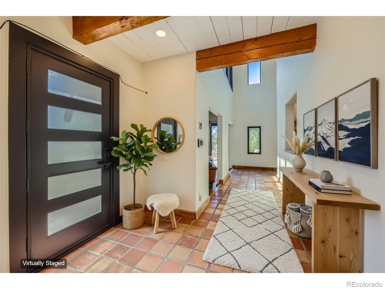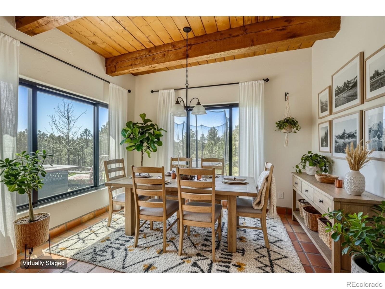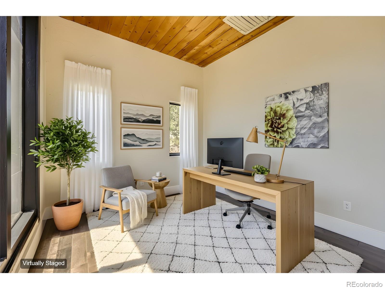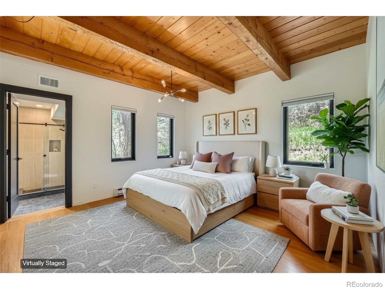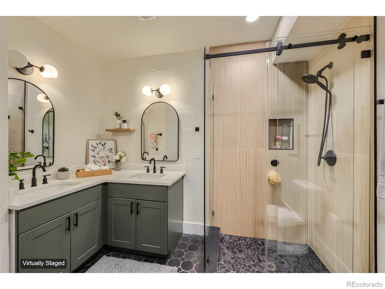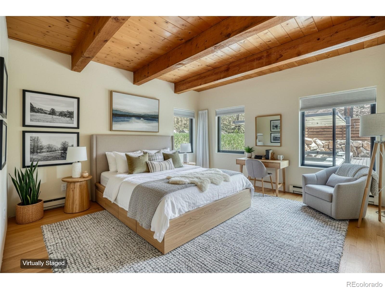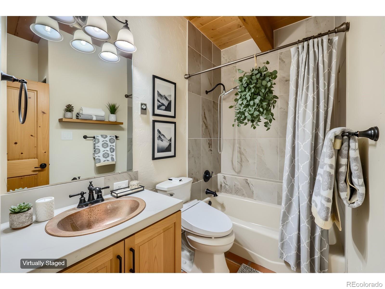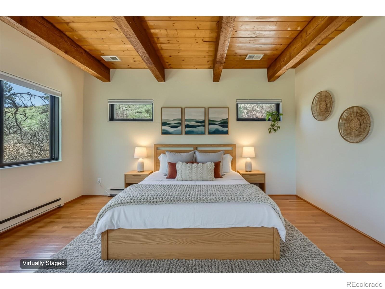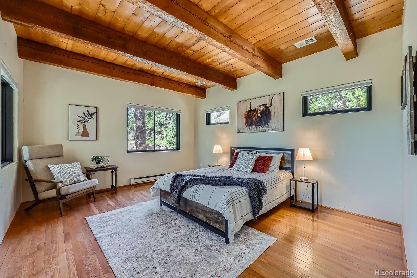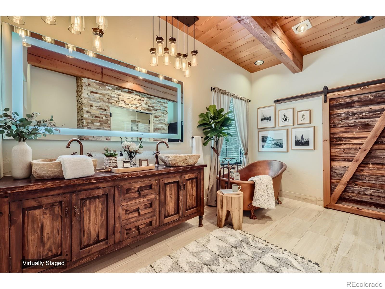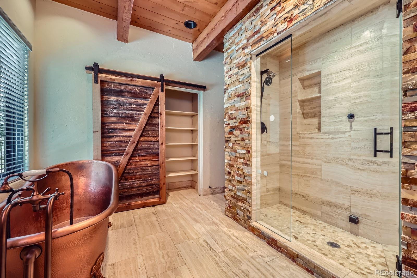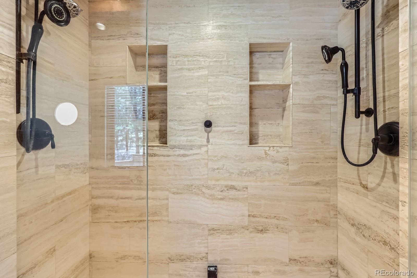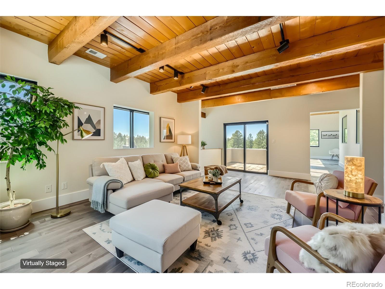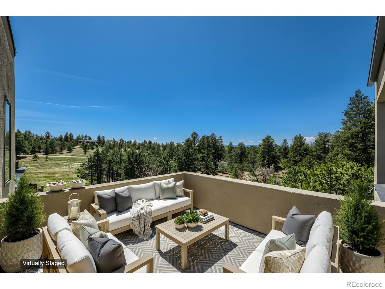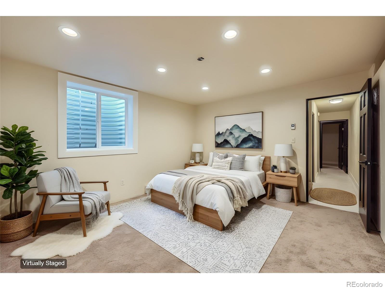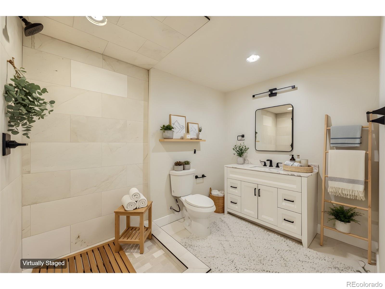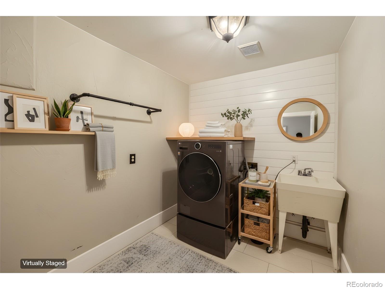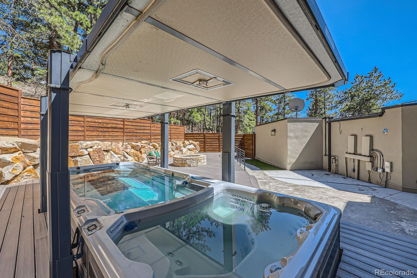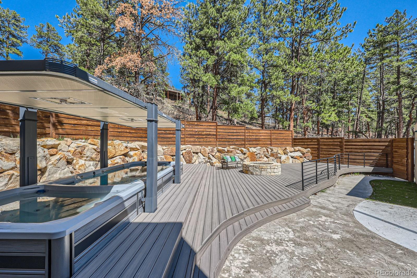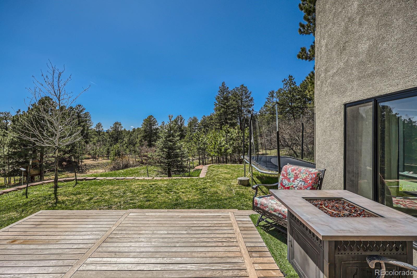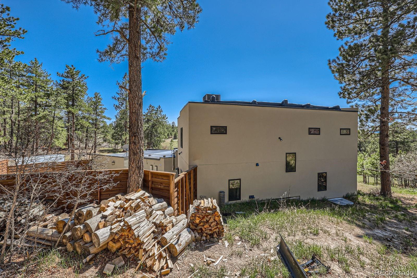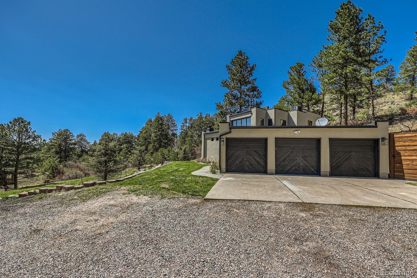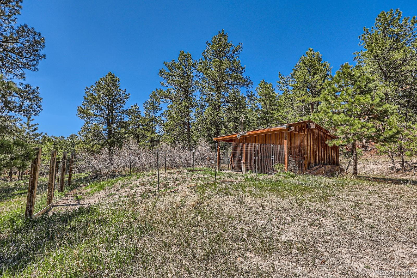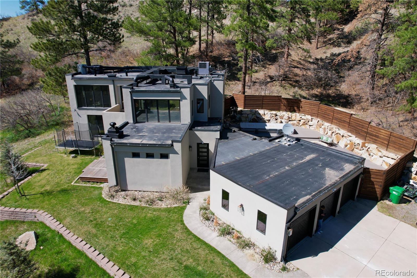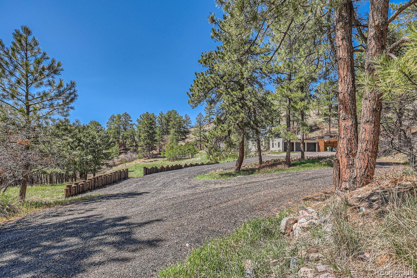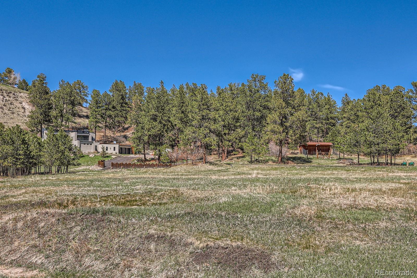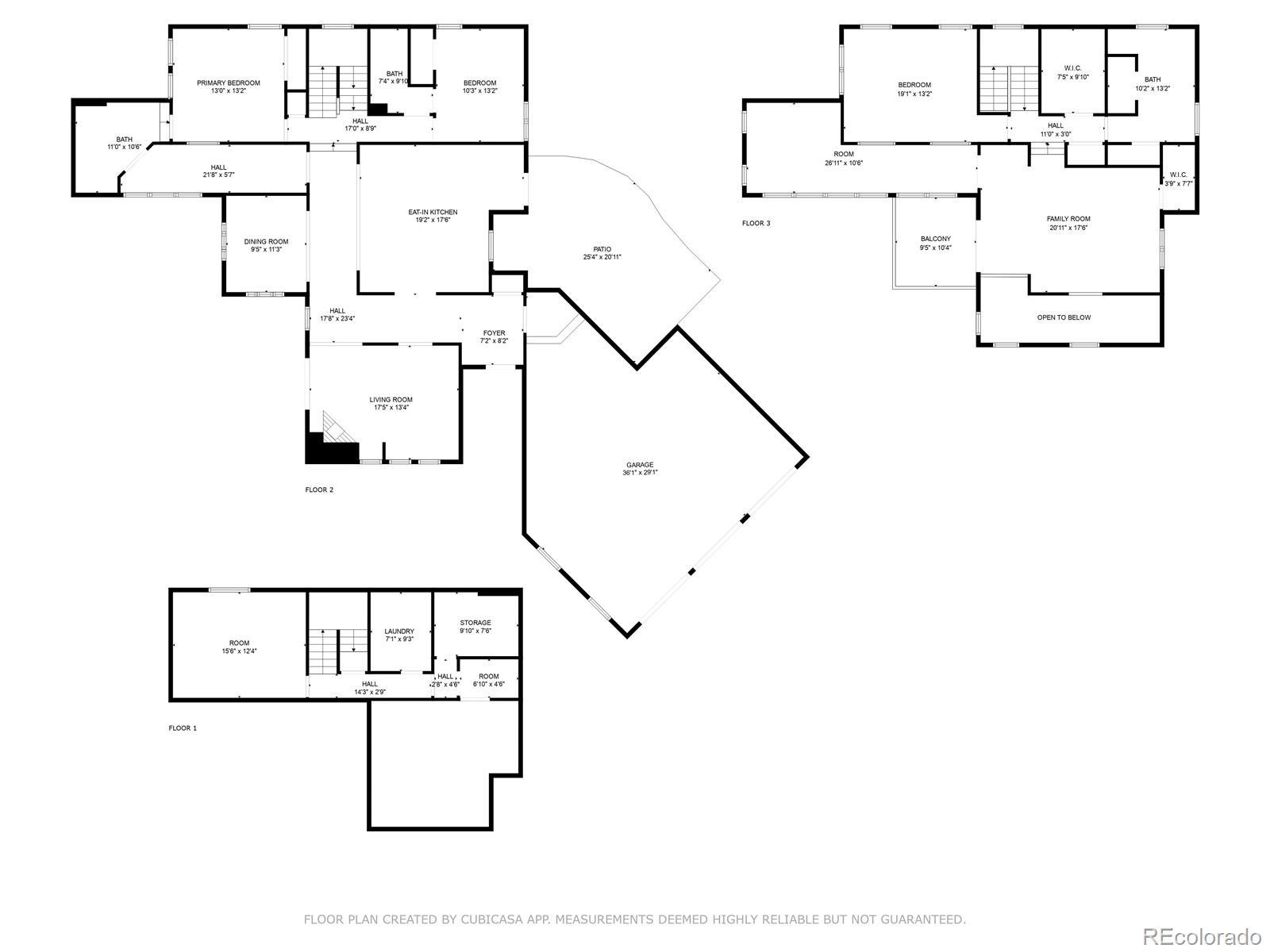Find us on...
Dashboard
- 4 Beds
- 4 Baths
- 4,034 Sqft
- 6.34 Acres
New Search X
1559 Apex Road
Welcome to a rare Colorado treasure in the heart of Franktown’s historic Russellville hamlet. This 6.34-acre estate is a private retreat where Ponderosa pines, open meadows, and abundant wildlife create a serene backdrop for a life well lived. With 5,070 sq. ft., 4 bedrooms, and 4 bathrooms, this custom home blends rustic character with sophisticated upgrades—perfectly designed for both quiet escapes and memorable gatherings. Step through the handcrafted front door into a space rich with character: radiant-heated Saltillo tile, hand-troweled walls, and Douglas fir beams. The chef’s kitchen is a showpiece, featuring an AGA six-burner range with custom hood, quartz counters, bespoke butcher block island, and premium KitchenAid appliances. An open-concept great room with wood-burning fireplace invites you to relax or entertain, flowing seamlessly onto the expansive deck with panoramic views. The primary suite is a private sanctuary with its own loft and patio, highlighted by a spa-inspired bath boasting a copper clawfoot tub, flagstone steam and infrared shower, and dual rock-hewn sinks. Upstairs, two bedrooms share beautifully updated bathrooms with radiant-heated floors and artisan finishes. The walk-out lower level offers a spacious in-law suite with bedroom, bath, walk-in closet, and laundry chute. A ready-to-assemble sauna adds a touch of future luxury. Outside, unwind in the SwimSpa, gather around the custom gas firepit, or explore the landscaped grounds enhanced by tailored fencing and accent lighting. A treehouse, two-stall barn with water and electric, and 3-car garage with Tesla charger complete the lifestyle. With newer HVAC, septic, electrical, Marvin windows, and roofing, this move-in-ready property combines peace of mind with timeless design. Franktown’s best-kept secret, this estate is Colorado living redefined—rustic, refined, and truly unforgettable.
Listing Office: HomeSmart 
Essential Information
- MLS® #7366723
- Price$1,599,000
- Bedrooms4
- Bathrooms4.00
- Full Baths2
- Square Footage4,034
- Acres6.34
- Year Built1985
- TypeResidential
- Sub-TypeSingle Family Residence
- StyleMountain Contemporary
- StatusActive
Community Information
- Address1559 Apex Road
- SubdivisionRussellville
- CityFranktown
- CountyDouglas
- StateCO
- Zip Code80116
Amenities
- UtilitiesElectricity Connected
- Parking Spaces3
- # of Garages3
- ViewMountain(s)
- Has PoolYes
- PoolOutdoor Pool, Private
Parking
220 Volts, Circular Driveway, Gravel, Electric Vehicle Charging Station(s), Lighted, Oversized
Interior
- CoolingCentral Air
- FireplaceYes
- # of Fireplaces1
- FireplacesLiving Room, Wood Burning
- StoriesTwo
Interior Features
Built-in Features, Butcher Counters, Ceiling Fan(s), Eat-in Kitchen, Entrance Foyer, Five Piece Bath, Granite Counters, High Ceilings, In-Law Floorplan, Kitchen Island, Open Floorplan, Pantry, Primary Suite, Sauna, Hot Tub, T&G Ceilings, Vaulted Ceiling(s), Walk-In Closet(s)
Appliances
Dishwasher, Disposal, Dryer, Gas Water Heater, Microwave, Oven, Range, Range Hood, Refrigerator, Washer
Heating
Baseboard, Radiant Floor, Wall Furnace
Exterior
- WindowsEgress Windows
- RoofComposition
Exterior Features
Balcony, Fire Pit, Lighting, Playground, Private Yard, Rain Gutters, Spa/Hot Tub
Lot Description
Foothills, Landscaped, Sprinklers In Front, Sprinklers In Rear
School Information
- DistrictDouglas RE-1
- ElementaryFranktown
- MiddleSagewood
- HighPonderosa
Additional Information
- Date ListedSeptember 25th, 2025
- ZoningRR
Listing Details
 HomeSmart
HomeSmart
 Terms and Conditions: The content relating to real estate for sale in this Web site comes in part from the Internet Data eXchange ("IDX") program of METROLIST, INC., DBA RECOLORADO® Real estate listings held by brokers other than RE/MAX Professionals are marked with the IDX Logo. This information is being provided for the consumers personal, non-commercial use and may not be used for any other purpose. All information subject to change and should be independently verified.
Terms and Conditions: The content relating to real estate for sale in this Web site comes in part from the Internet Data eXchange ("IDX") program of METROLIST, INC., DBA RECOLORADO® Real estate listings held by brokers other than RE/MAX Professionals are marked with the IDX Logo. This information is being provided for the consumers personal, non-commercial use and may not be used for any other purpose. All information subject to change and should be independently verified.
Copyright 2025 METROLIST, INC., DBA RECOLORADO® -- All Rights Reserved 6455 S. Yosemite St., Suite 500 Greenwood Village, CO 80111 USA
Listing information last updated on December 12th, 2025 at 1:33am MST.

