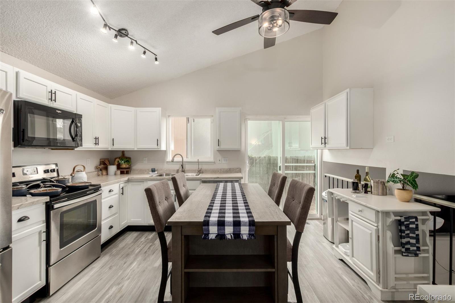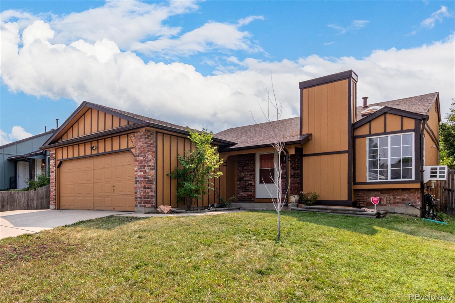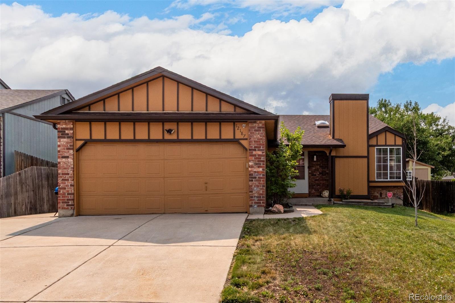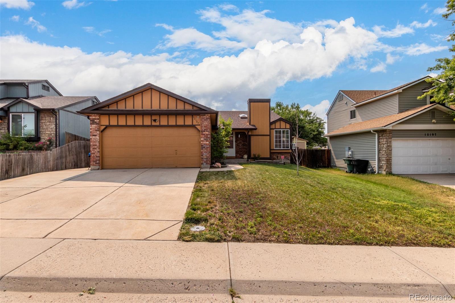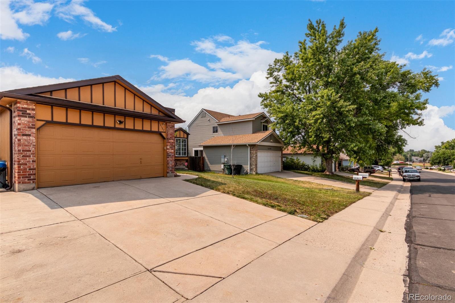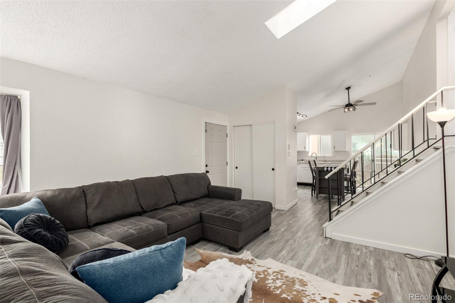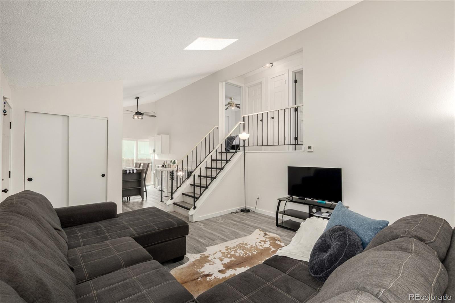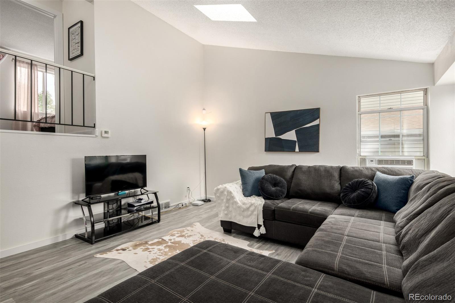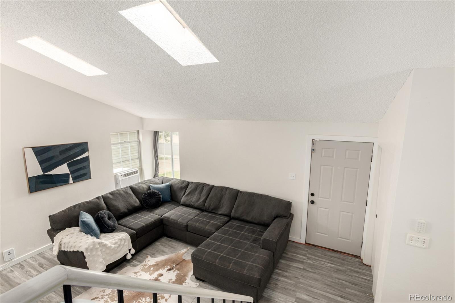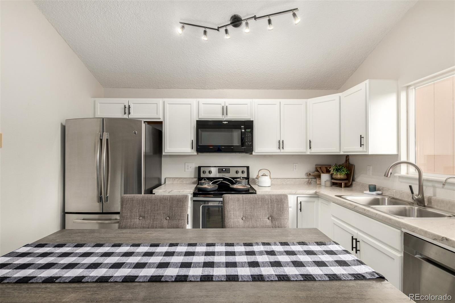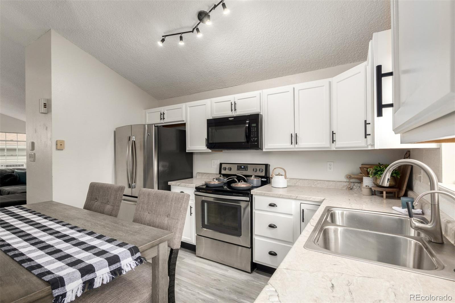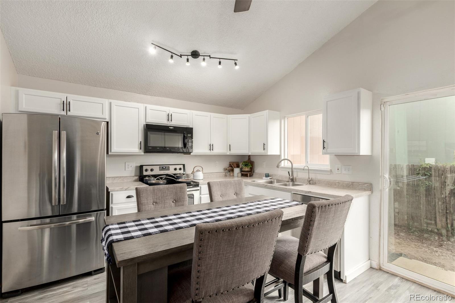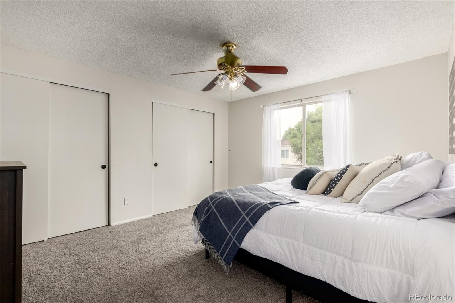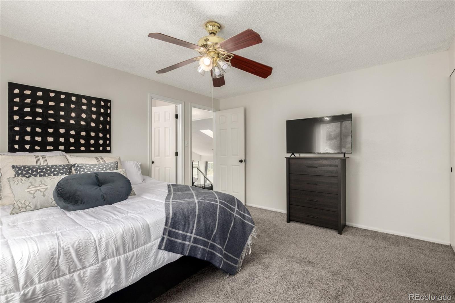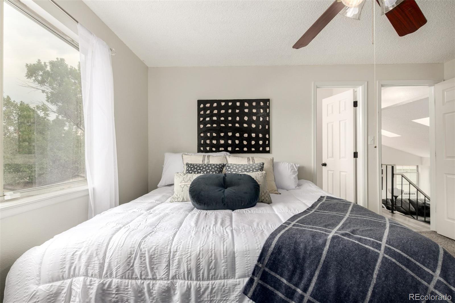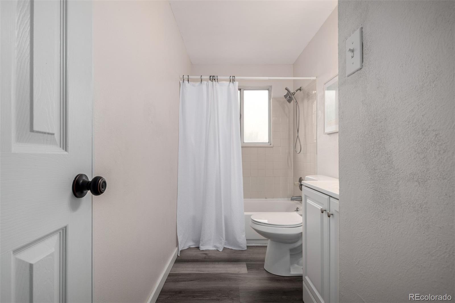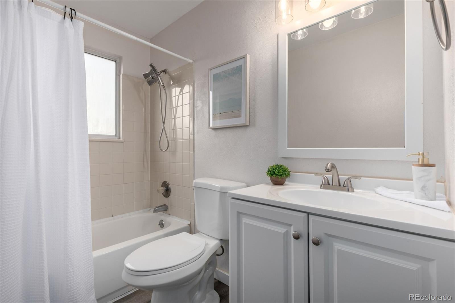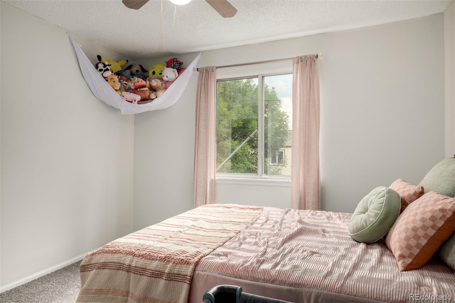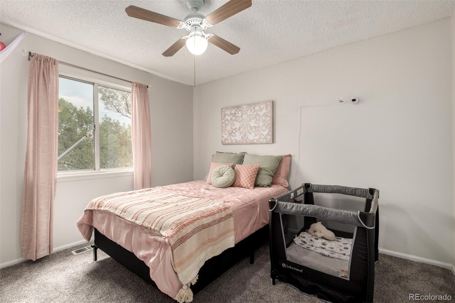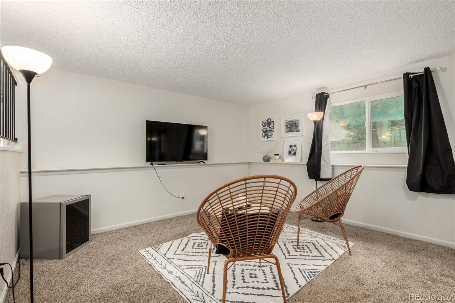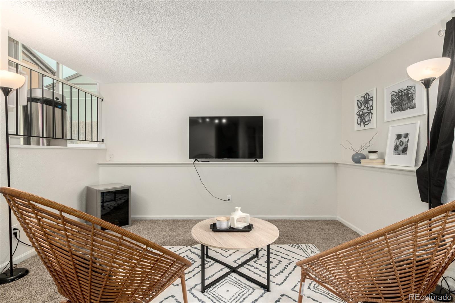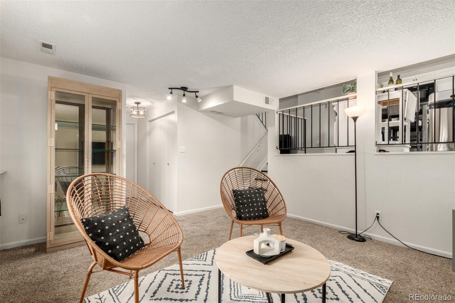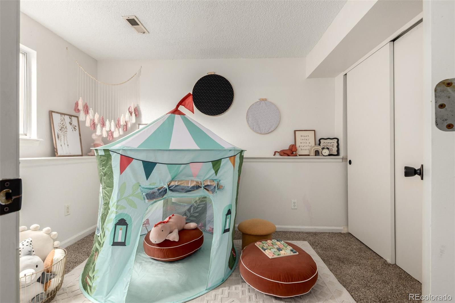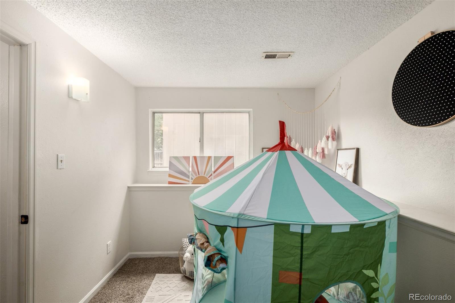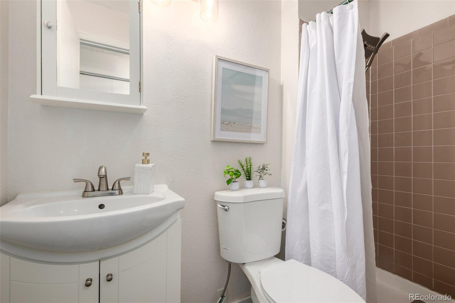Find us on...
Dashboard
- 3 Beds
- 2 Baths
- 1,344 Sqft
- .12 Acres
New Search X
12187 Fairfax Street
Welcome to this inviting tri-level home in Thornton featuring vaulted ceilings, modern finishes, and a bright, open layout. The main level offers a spacious living area with skylight, updated plank flooring, and sightlines to the kitchen and dining spaces. The kitchen features stainless-steel appliances, white cabinetry, track lighting, and direct access to the backyard through sliding glass doors, ideal for indoor-outdoor living. Upstairs, the primary bedroom provides double closets and natural light, joined by a full bath and secondary bedroom. The lower level adds a second living room plus an additional finished room suitable for an office, playroom, or guest space, along with another full bathroom and laundry area. No HOA Here! The backyard is fully fenced with room for gardening or pets, and the two-car garage offers extra storage plus an extended driveway for additional parking. Recent updates include new flooring and refreshed paint, creating a move-in-ready interior. Located minutes from Trailwinds Recreation Center, Carpenter Park, and multiple nearby coffee shops, dining options, and grocery stores. Easy access to I-25 and Light Rail stations connects you to downtown Denver, Boulder and northern metro areas. Plus, it has already been Home Warranty Pre-Inspected and comes with a FREE 14-Month Home Buyer’s Warranty for added peace of mind. **Be sure to check out the ATTACHED 3-D Virtual Open House & Video for a complete walkthrough experience!**
Listing Office: Keller Williams Preferred Realty 
Essential Information
- MLS® #7368971
- Price$449,900
- Bedrooms3
- Bathrooms2.00
- Full Baths1
- Square Footage1,344
- Acres0.12
- Year Built1985
- TypeResidential
- Sub-TypeSingle Family Residence
- StyleTraditional
- StatusActive
Community Information
- Address12187 Fairfax Street
- SubdivisionConcord
- CityThornton
- CountyAdams
- StateCO
- Zip Code80241
Amenities
- Parking Spaces2
- ParkingConcrete
- # of Garages2
Utilities
Cable Available, Electricity Available, Natural Gas Available, Phone Available
Interior
- HeatingForced Air
- CoolingAir Conditioning-Room
- StoriesTri-Level
Interior Features
Built-in Features, Ceiling Fan(s), Eat-in Kitchen, High Speed Internet, Laminate Counters, Pantry, Primary Suite, Smoke Free, Vaulted Ceiling(s)
Appliances
Dishwasher, Disposal, Dryer, Microwave, Oven, Range, Refrigerator, Washer, Water Softener
Exterior
- Exterior FeaturesPrivate Yard, Rain Gutters
- Lot DescriptionSloped
- WindowsSkylight(s)
- RoofComposition
School Information
- DistrictAdams 12 5 Star Schl
- ElementarySkyview
- MiddleShadow Ridge
- HighHorizon
Additional Information
- Date ListedJuly 11th, 2025
Listing Details
Keller Williams Preferred Realty
 Terms and Conditions: The content relating to real estate for sale in this Web site comes in part from the Internet Data eXchange ("IDX") program of METROLIST, INC., DBA RECOLORADO® Real estate listings held by brokers other than RE/MAX Professionals are marked with the IDX Logo. This information is being provided for the consumers personal, non-commercial use and may not be used for any other purpose. All information subject to change and should be independently verified.
Terms and Conditions: The content relating to real estate for sale in this Web site comes in part from the Internet Data eXchange ("IDX") program of METROLIST, INC., DBA RECOLORADO® Real estate listings held by brokers other than RE/MAX Professionals are marked with the IDX Logo. This information is being provided for the consumers personal, non-commercial use and may not be used for any other purpose. All information subject to change and should be independently verified.
Copyright 2025 METROLIST, INC., DBA RECOLORADO® -- All Rights Reserved 6455 S. Yosemite St., Suite 500 Greenwood Village, CO 80111 USA
Listing information last updated on December 28th, 2025 at 4:49pm MST.

