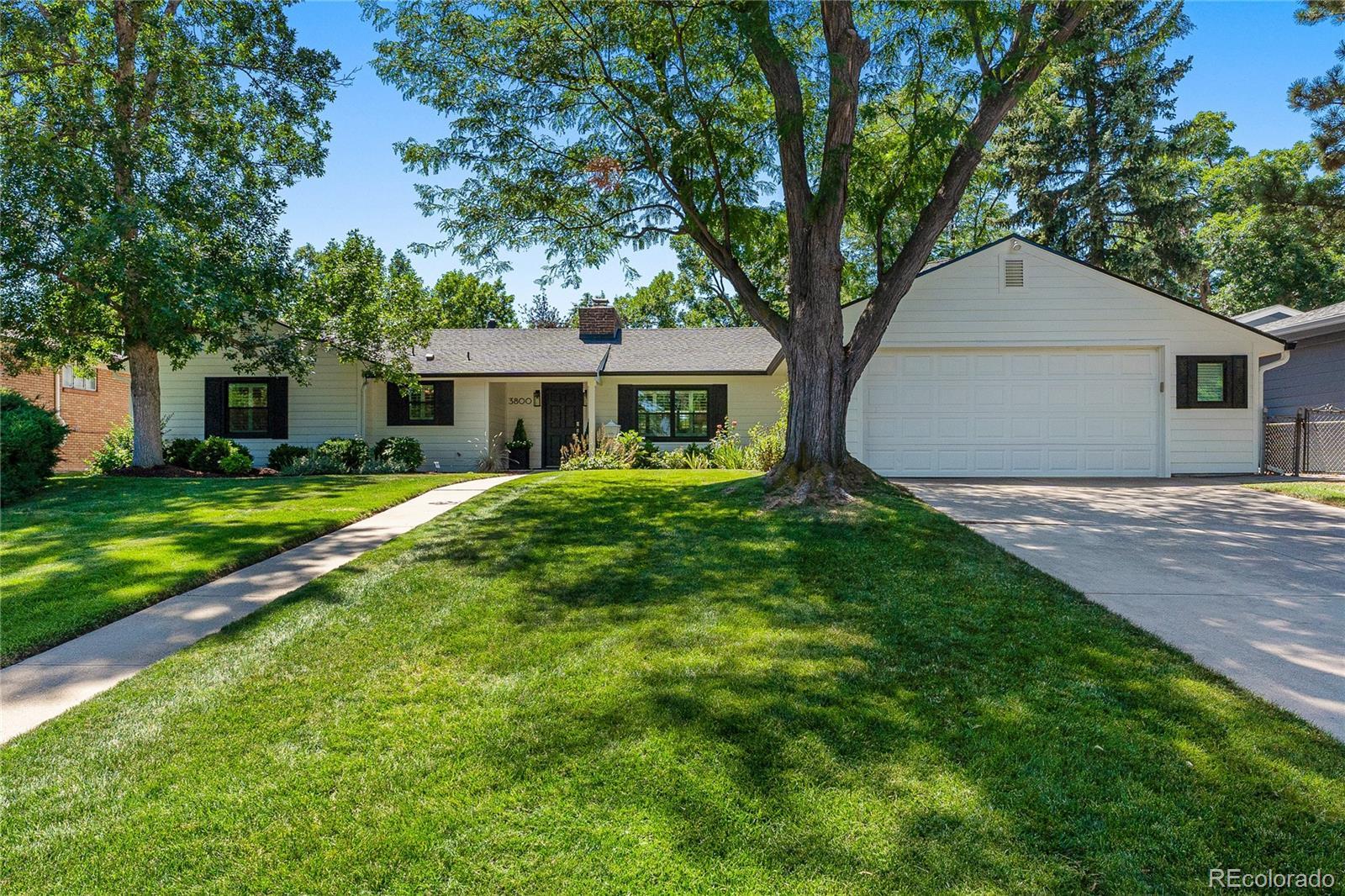Find us on...
Dashboard
- 4 Beds
- 3 Baths
- 1,946 Sqft
- .43 Acres
New Search X
3800 E Dartmouth Avenue
Set on a rare 18,900-square-foot lot in Denver’s Wellshire neighborhood, 3800 E Dartmouth Avenue offers a quiet sense of space and ease. What truly sets this home apart: it backs directly to the 8th hole of Wellshire Golf Course. The view is uninterrupted, the greenery constant, and the connection to the landscape unmistakable. Inside, the layout is simple and intuitive. Four bedrooms and three updated bathrooms all rest on a single level, creating a flow that feels effortless. One bedroom easily becomes a home office if needed: tucked away, yet connected. The kitchen, dining, and living areas come together in an open, welcoming space that suits both everyday life and easygoing gatherings. Out back, the yard feels like a private retreat. A broad patio invites outdoor meals and quiet afternoons. A fire pit offers a spot to linger into the evening. Framed by the fairway beyond, the space feels expansive and calm—a rare blend of privacy and openness in the heart of the city. The home is just blocks from Eisenhower Park, the Recreation Center, and the nearby golf course clubhouse. It also falls within the Slavens K–8 boundary—one of the city’s most sought-after schools. Opportunities to live on a golf course in Denver are few and far between. This is one of them.
Listing Office: Compass - Denver 
Essential Information
- MLS® #7369644
- Price$1,375,000
- Bedrooms4
- Bathrooms3.00
- Full Baths2
- Half Baths1
- Square Footage1,946
- Acres0.43
- Year Built1953
- TypeResidential
- Sub-TypeSingle Family Residence
- StyleTraditional
- StatusActive
Community Information
- Address3800 E Dartmouth Avenue
- SubdivisionWellshire
- CityDenver
- CountyDenver
- StateCO
- Zip Code80210
Amenities
- Parking Spaces2
- ParkingConcrete
- # of Garages2
- ViewGolf Course
Utilities
Electricity Connected, Natural Gas Connected
Interior
- HeatingForced Air
- CoolingCentral Air
- FireplaceYes
- # of Fireplaces2
- StoriesOne
Interior Features
Built-in Features, Ceiling Fan(s), Entrance Foyer, Five Piece Bath, No Stairs, Open Floorplan, Primary Suite
Appliances
Convection Oven, Cooktop, Dishwasher, Disposal, Double Oven, Dryer, Range Hood, Refrigerator, Washer, Wine Cooler
Fireplaces
Bedroom, Living Room, Wood Burning
Exterior
- Exterior FeaturesPrivate Yard
- RoofComposition
Lot Description
Borders Public Land, Landscaped, Level, On Golf Course
School Information
- DistrictDenver 1
- ElementarySlavens E-8
- MiddleMerrill
- HighThomas Jefferson
Additional Information
- Date ListedOctober 10th, 2025
- ZoningS-SU-I
Listing Details
 Compass - Denver
Compass - Denver
 Terms and Conditions: The content relating to real estate for sale in this Web site comes in part from the Internet Data eXchange ("IDX") program of METROLIST, INC., DBA RECOLORADO® Real estate listings held by brokers other than RE/MAX Professionals are marked with the IDX Logo. This information is being provided for the consumers personal, non-commercial use and may not be used for any other purpose. All information subject to change and should be independently verified.
Terms and Conditions: The content relating to real estate for sale in this Web site comes in part from the Internet Data eXchange ("IDX") program of METROLIST, INC., DBA RECOLORADO® Real estate listings held by brokers other than RE/MAX Professionals are marked with the IDX Logo. This information is being provided for the consumers personal, non-commercial use and may not be used for any other purpose. All information subject to change and should be independently verified.
Copyright 2025 METROLIST, INC., DBA RECOLORADO® -- All Rights Reserved 6455 S. Yosemite St., Suite 500 Greenwood Village, CO 80111 USA
Listing information last updated on October 21st, 2025 at 8:50am MDT.



















































