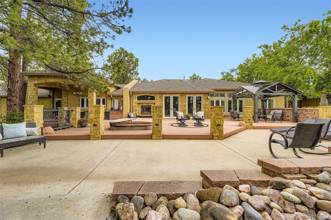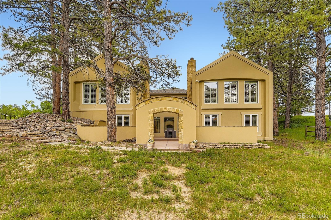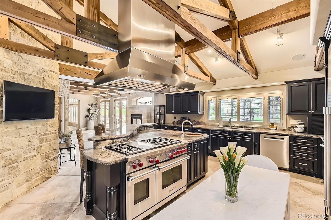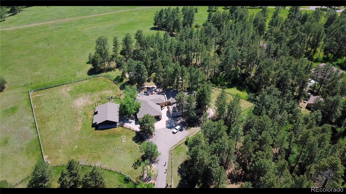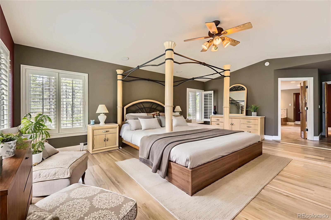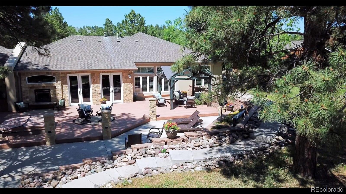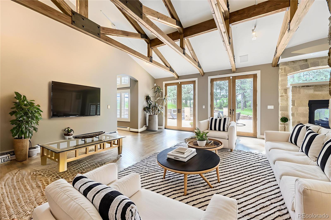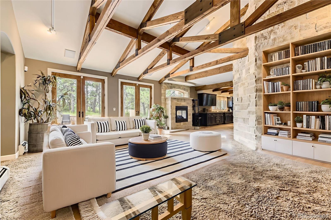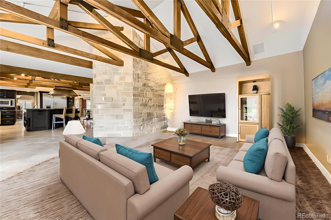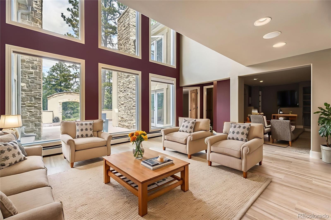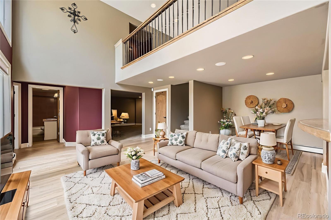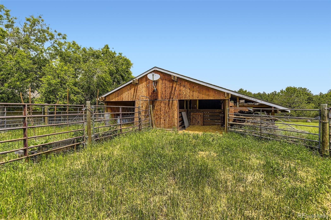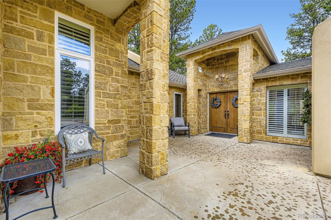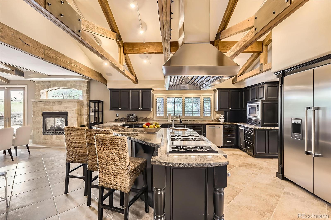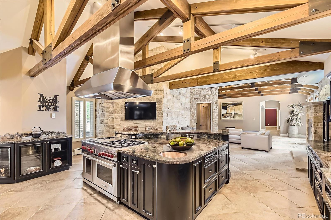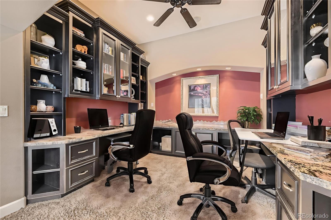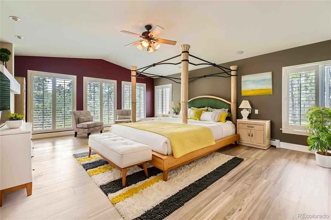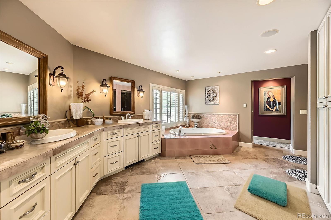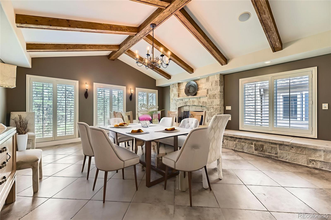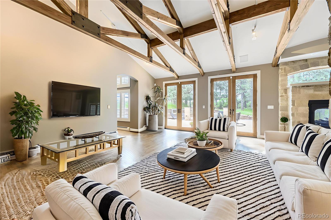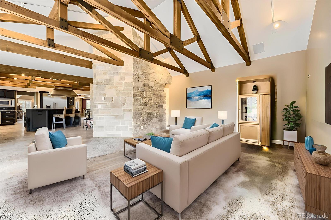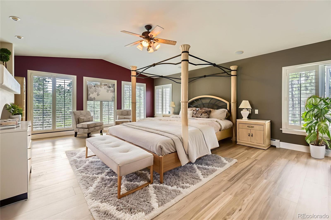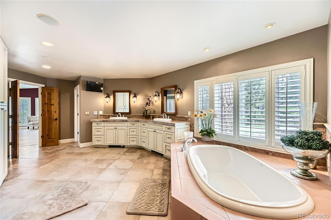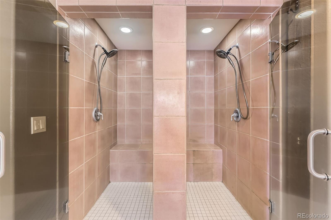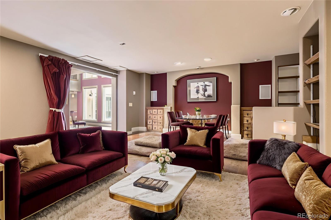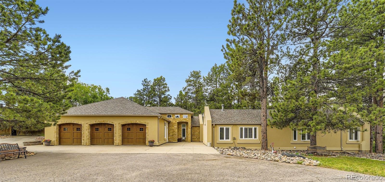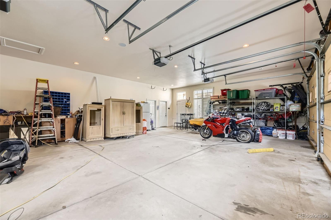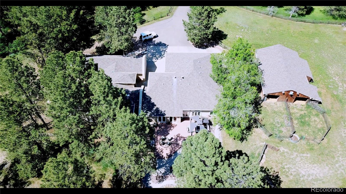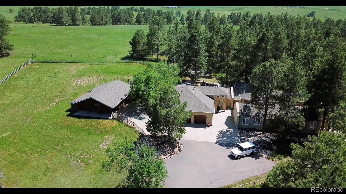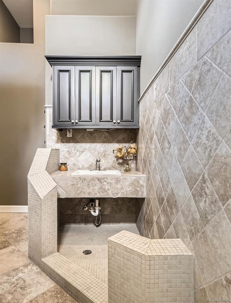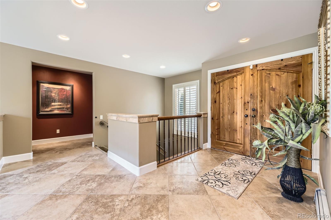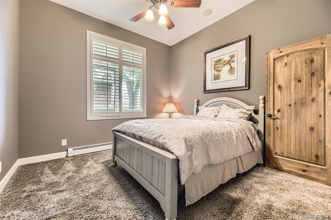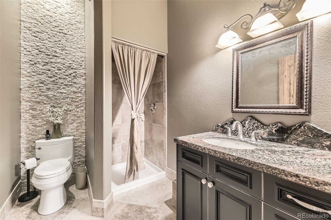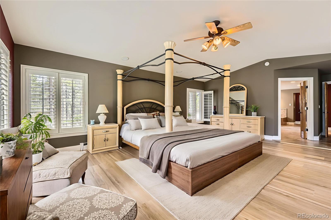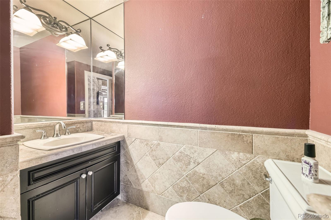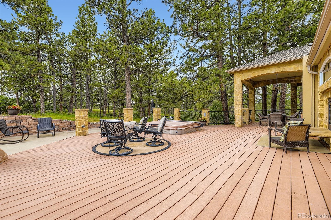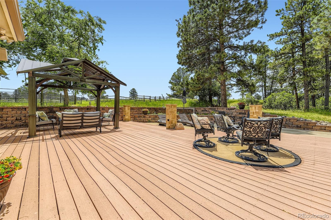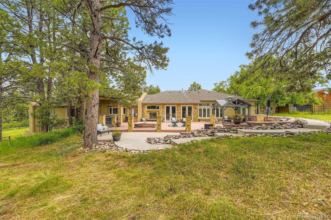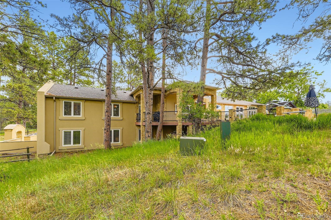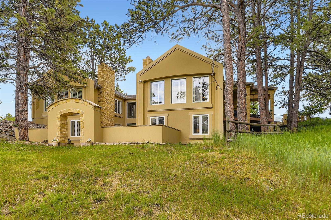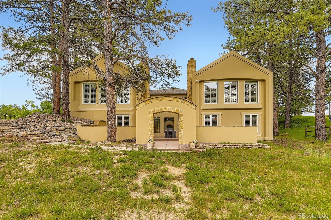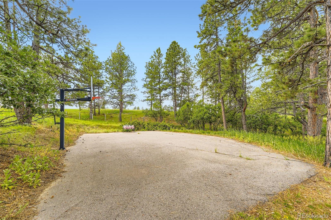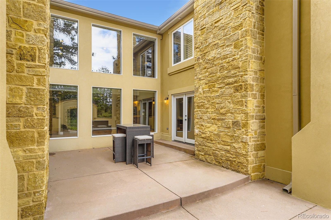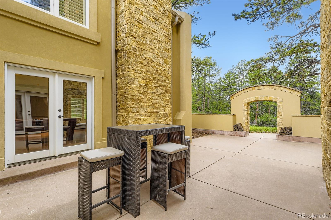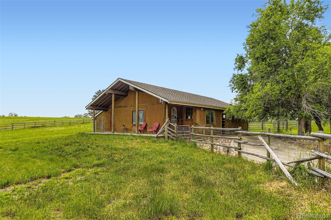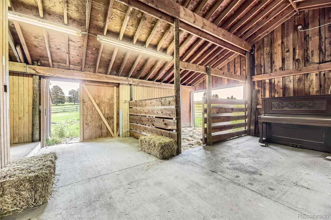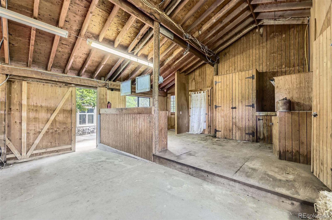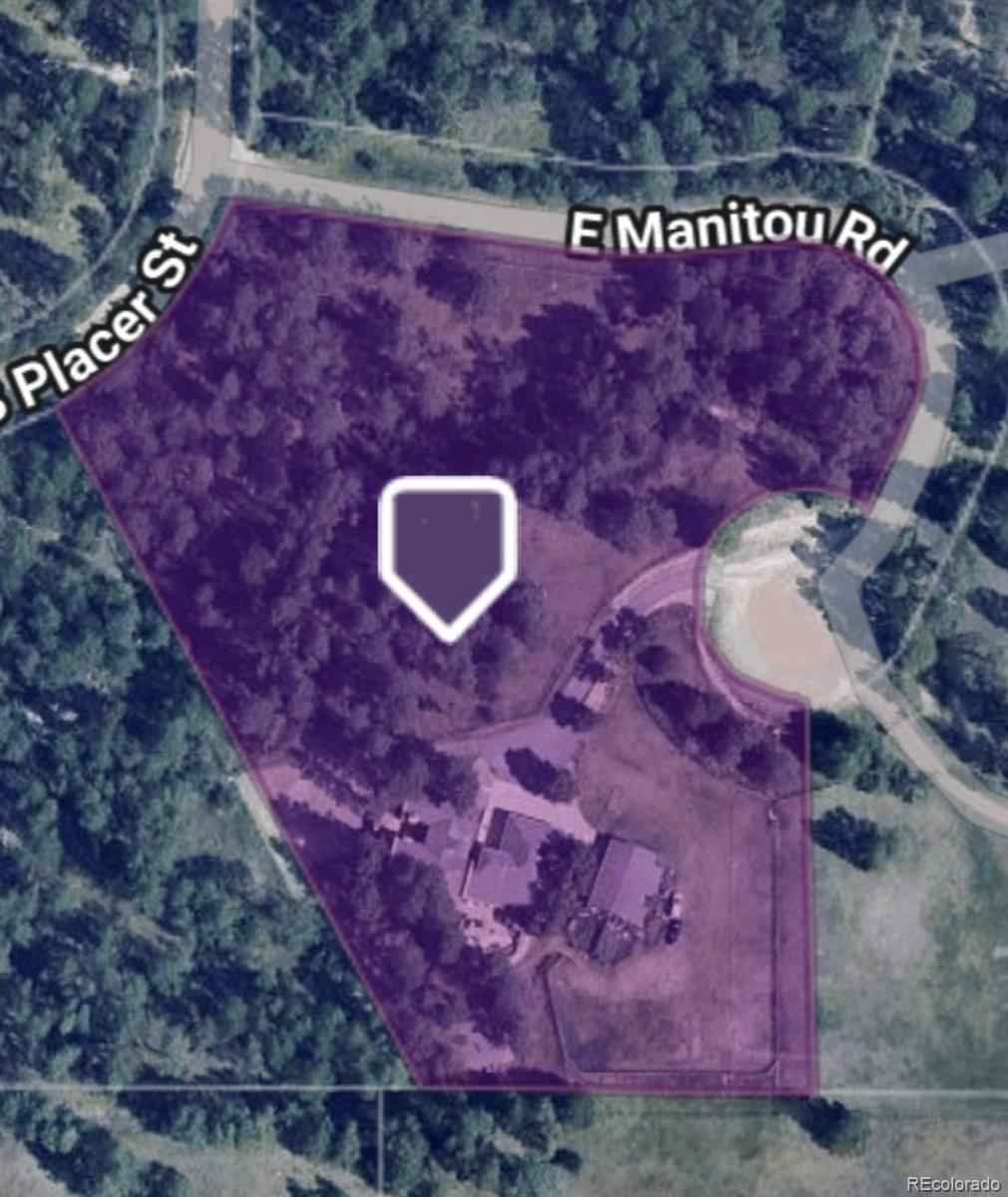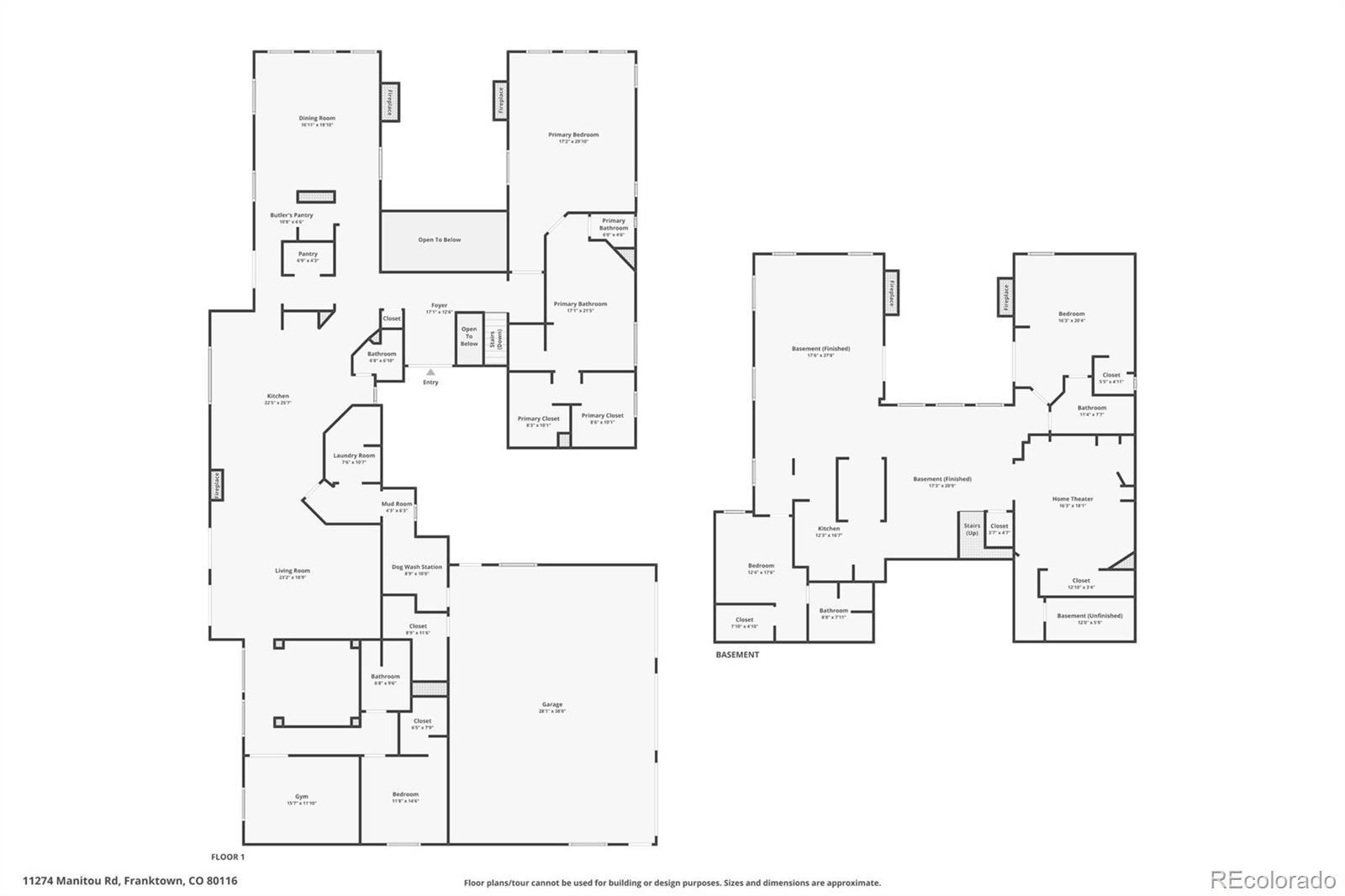Find us on...
Dashboard
- 4 Beds
- 5 Baths
- 6,538 Sqft
- 6.22 Acres
New Search X
11274 E Manitou Road
It’s the little details that transform a beautiful house into a true trophy estate—and 11274 Manitou Road has them all. Nestled within the prestigious Russellville enclave of Franktown, this Tuscan-inspired retreat combines timeless elegance with modern comfort, creating a home you’ll instantly fall in love with. Taken down to the studs and built out in 2010 for modern elegance, this estate is set on 6.22 acres of forest and grasslands, the property offers the perfect balance of seclusion and convenience. With Denver and Colorado Springs just a short drive away, you’ll enjoy both the privacy of a gated driveway and the ease of access to two major cities. From the moment you arrive, you’ll notice the thoughtful design: a gated entrance, pole fencing, and an oversized 1,053 sq. ft. three-car garage welcome you home. Inside, the vaulted kitchen ceilings with exposed beams create a warm, open atmosphere. High-end appliances—including a Wolf stove and Thermador refrigerator—make cooking a delight. For evenings in, the home theater (wired with surround sound) and dedicated wellness room set the stage for both relaxation and entertainment. Unique touches continue throughout: a separate wing with a full bath for an au pair or guest quarters, an intercom system and whole home surround sound, and even a built-in dog bath for your four-legged family members. But perhaps the most striking feature of Manitou Estate is how seamlessly it blends indoor and outdoor living. The kitchen opens to an expansive 1,950 sq. ft. deck, designed for entertaining on a grand scale, while a private courtyard-style patio in the heart of the home adds an intimate, elegant touch. Outdoors, the property shines just as brightly. A riding arena, barn, seasonal stream, and abundant wildlife make this estate a haven for horse lovers and nature enthusiasts alike. Set at the end of a cul-de-sac with maximum privacy, this residence is more than a home—it’s an experience. Schedule your tour today!
Listing Office: LPT Realty 
Essential Information
- MLS® #7373171
- Price$1,750,000
- Bedrooms4
- Bathrooms5.00
- Full Baths4
- Half Baths1
- Square Footage6,538
- Acres6.22
- Year Built1976
- TypeResidential
- Sub-TypeSingle Family Residence
- StyleContemporary
- StatusActive
Community Information
- Address11274 E Manitou Road
- SubdivisionRussellville
- CityFranktown
- CountyDouglas
- StateCO
- Zip Code80116
Amenities
- Parking Spaces3
- # of Garages3
- ViewMeadow
Utilities
Cable Available, Electricity Available, Internet Access (Wired), Natural Gas Available, Natural Gas Connected
Parking
Circular Driveway, Floor Coating, Insulated Garage, Lighted, Oversized
Interior
- HeatingBaseboard
- CoolingAttic Fan
- FireplaceYes
- # of Fireplaces5
- StoriesTwo
Interior Features
Audio/Video Controls, Built-in Features, Ceiling Fan(s), Eat-in Kitchen, Five Piece Bath, Granite Counters, High Ceilings, In-Law Floorplan, Jack & Jill Bathroom, Kitchen Island, Pantry, Primary Suite, Smoke Free, Sound System, Hot Tub, Vaulted Ceiling(s), Walk-In Closet(s), Wet Bar
Appliances
Dishwasher, Disposal, Dryer, Oven, Range, Range Hood, Refrigerator, Self Cleaning Oven, Washer
Fireplaces
Basement, Bedroom, Dining Room, Outside
Exterior
- Lot DescriptionCul-De-Sac
- RoofComposition
- FoundationSlab
Exterior Features
Gas Valve, Lighting, Private Yard, Rain Gutters, Spa/Hot Tub
Windows
Double Pane Windows, Window Coverings
School Information
- DistrictDouglas RE-1
- ElementaryFranktown
- MiddleSagewood
- HighPonderosa
Additional Information
- Date ListedJuly 4th, 2025
- ZoningRR
Listing Details
 LPT Realty
LPT Realty
 Terms and Conditions: The content relating to real estate for sale in this Web site comes in part from the Internet Data eXchange ("IDX") program of METROLIST, INC., DBA RECOLORADO® Real estate listings held by brokers other than RE/MAX Professionals are marked with the IDX Logo. This information is being provided for the consumers personal, non-commercial use and may not be used for any other purpose. All information subject to change and should be independently verified.
Terms and Conditions: The content relating to real estate for sale in this Web site comes in part from the Internet Data eXchange ("IDX") program of METROLIST, INC., DBA RECOLORADO® Real estate listings held by brokers other than RE/MAX Professionals are marked with the IDX Logo. This information is being provided for the consumers personal, non-commercial use and may not be used for any other purpose. All information subject to change and should be independently verified.
Copyright 2025 METROLIST, INC., DBA RECOLORADO® -- All Rights Reserved 6455 S. Yosemite St., Suite 500 Greenwood Village, CO 80111 USA
Listing information last updated on December 29th, 2025 at 7:18am MST.

