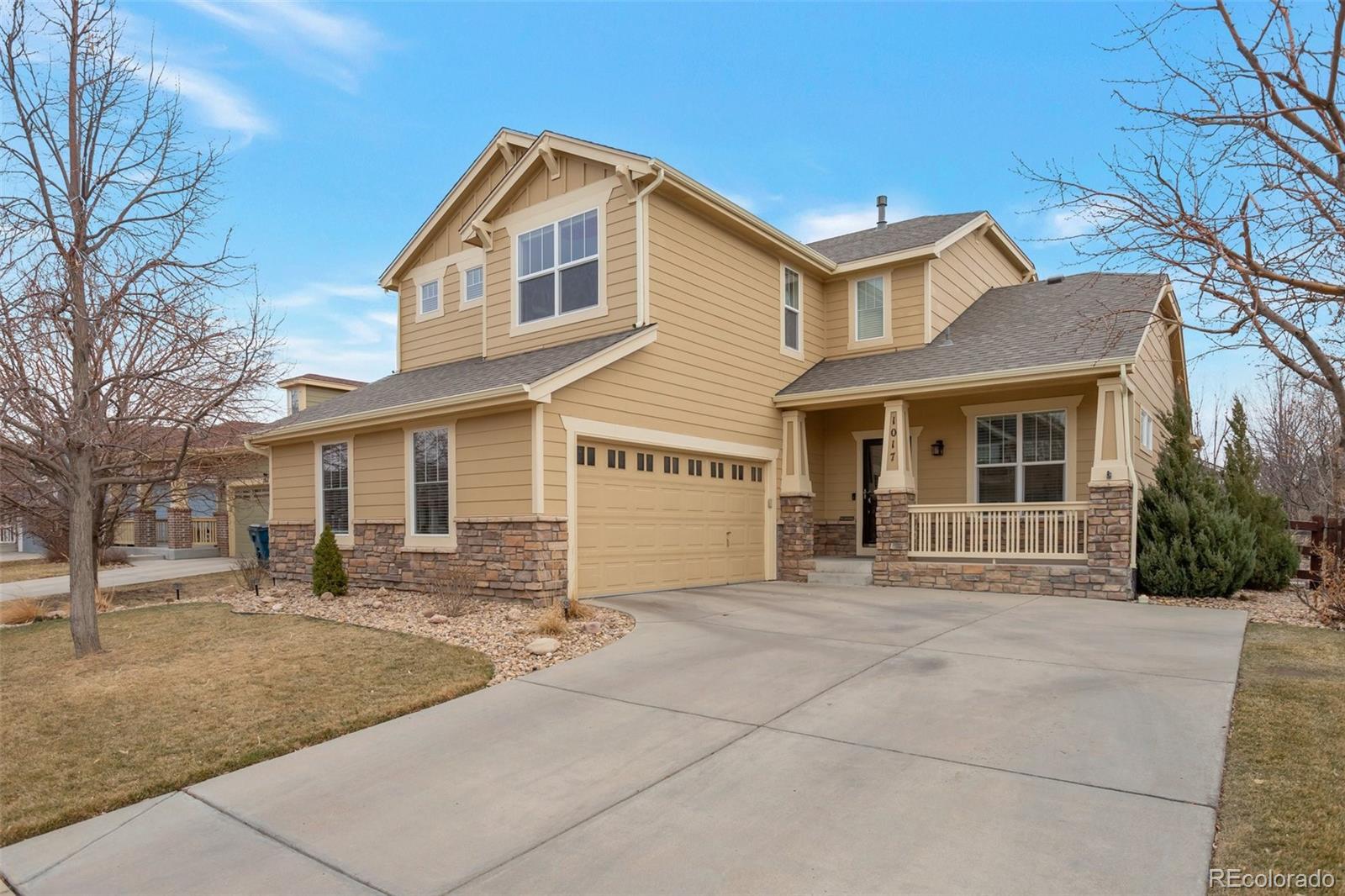Find us on...
Dashboard
- 6 Beds
- 4 Baths
- 3,336 Sqft
- .15 Acres
New Search X
1017 Mircos Street
Welcome to this spacious 6 Bedroom, 4 Bath home, with an oversized 2.5 car garage in the heart of Erie Commons. Built in 2007 & basement completed in 2021 this thoughtfully designed residence lives large and has a prime location near parks, trails, Erie Community Center, and Downtown Erie. The main level features: an Owner's Suite with a 5-piece bath and large walk-in closet, has a convenient main-floor laundry room, and a dedicated home office. The open-concept kitchen, includes a pantry, gas stove, stainless steel appliances, and new quartz counters, backsplash, and sink. Enjoy the warmth and ambiance of the gas fireplace that can be viewed from the kit/liv/dining spaces. Upstairs, you'll find a spacious loft, three bedrooms, and a full bath with new double-vanity and toilet. The finished basement (2021) adds two additional bedrooms, a spa like bathroom, a large family room, and a generous unfinished storage area. Significant upgrades include a new roof and nine replaced windows (18 months old), as well as recent landscaping of front & back lawns. The 2.5-car insulated garage can accommodate plenty of toys, hobbies, & storage. The neighborhood offers a convenient & active lifestyle with parks and a pool, ideal for outdoor fun. Walking distance to the Erie Community Center, which has an amazing rec center, library, sporting fields, Pickleball & Tennis Courts, Park, and more. Or take a quick drive to downtown Erie. Move-in ready and ideally located—this home is the perfect blend of comfort, function, and community living. Walk this home in 3D at: https://bit.ly/1017MircosSt
Listing Office: Massey Real Estate Group LLC 
Essential Information
- MLS® #7373255
- Price$775,000
- Bedrooms6
- Bathrooms4.00
- Full Baths2
- Half Baths1
- Square Footage3,336
- Acres0.15
- Year Built2007
- TypeResidential
- Sub-TypeSingle Family Residence
- StatusActive
Community Information
- Address1017 Mircos Street
- SubdivisionErie Commons
- CityErie
- CountyWeld
- StateCO
- Zip Code80516
Amenities
- AmenitiesPark, Playground, Pool
- Parking Spaces2
- # of Garages2
Utilities
Electricity Connected, Natural Gas Connected
Interior
- HeatingForced Air, Natural Gas
- CoolingCentral Air
- FireplaceYes
- # of Fireplaces1
- StoriesTwo
Interior Features
Breakfast Bar, Ceiling Fan(s), Eat-in Kitchen, Entrance Foyer, Five Piece Bath, Granite Counters, High Ceilings, Kitchen Island, Open Floorplan, Pantry, Primary Suite, Radon Mitigation System, Smoke Free, Solid Surface Counters, Stone Counters, Walk-In Closet(s)
Appliances
Dishwasher, Disposal, Dryer, Microwave, Oven, Range, Refrigerator, Sump Pump, Washer
Fireplaces
Gas, Gas Log, Insert, Living Room
Exterior
- RoofShingle
Exterior Features
Lighting, Private Yard, Rain Gutters
Lot Description
Landscaped, Level, Master Planned, Near Public Transit, Sprinklers In Front, Sprinklers In Rear
Windows
Egress Windows, Window Coverings
School Information
- DistrictSt. Vrain Valley RE-1J
- ElementaryRed Hawk
- MiddleErie
- HighErie
Additional Information
- Date ListedMay 16th, 2025
Listing Details
 Massey Real Estate Group LLC
Massey Real Estate Group LLC
 Terms and Conditions: The content relating to real estate for sale in this Web site comes in part from the Internet Data eXchange ("IDX") program of METROLIST, INC., DBA RECOLORADO® Real estate listings held by brokers other than RE/MAX Professionals are marked with the IDX Logo. This information is being provided for the consumers personal, non-commercial use and may not be used for any other purpose. All information subject to change and should be independently verified.
Terms and Conditions: The content relating to real estate for sale in this Web site comes in part from the Internet Data eXchange ("IDX") program of METROLIST, INC., DBA RECOLORADO® Real estate listings held by brokers other than RE/MAX Professionals are marked with the IDX Logo. This information is being provided for the consumers personal, non-commercial use and may not be used for any other purpose. All information subject to change and should be independently verified.
Copyright 2025 METROLIST, INC., DBA RECOLORADO® -- All Rights Reserved 6455 S. Yosemite St., Suite 500 Greenwood Village, CO 80111 USA
Listing information last updated on June 14th, 2025 at 6:48am MDT.

















































