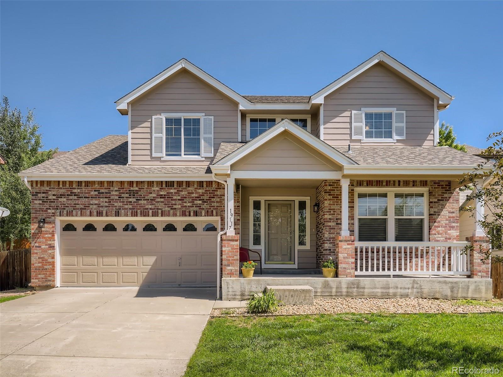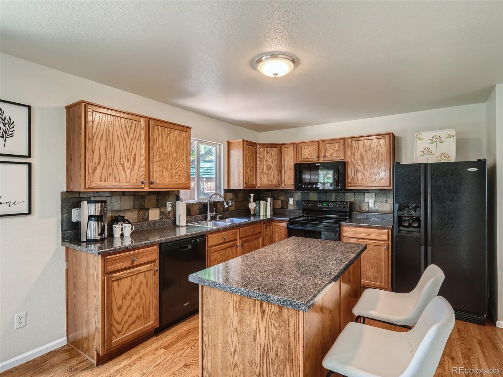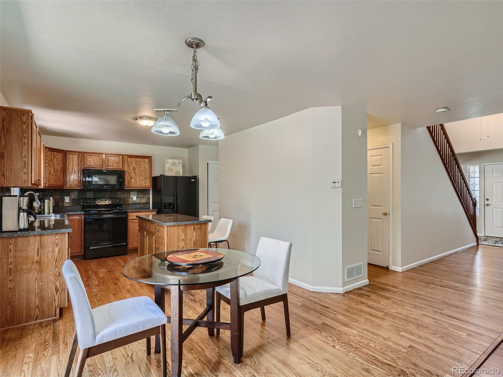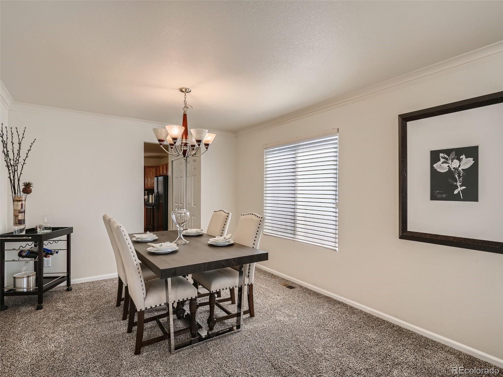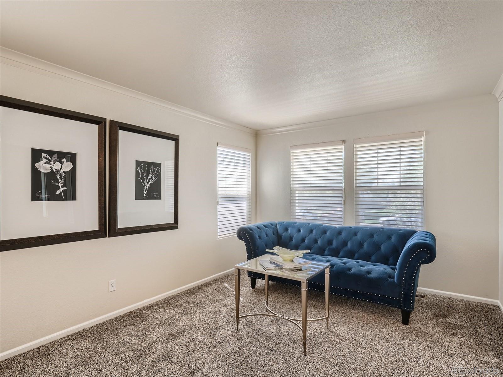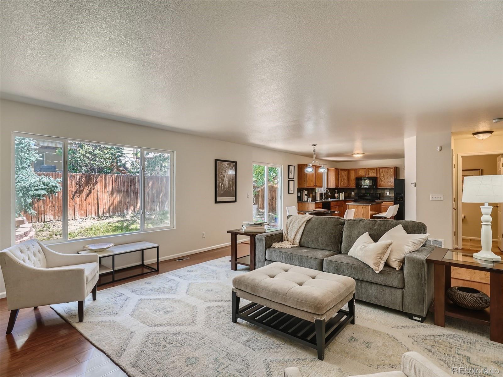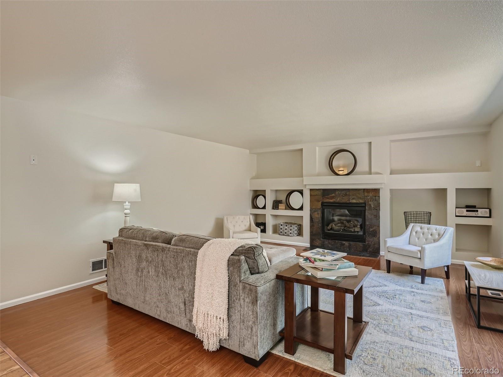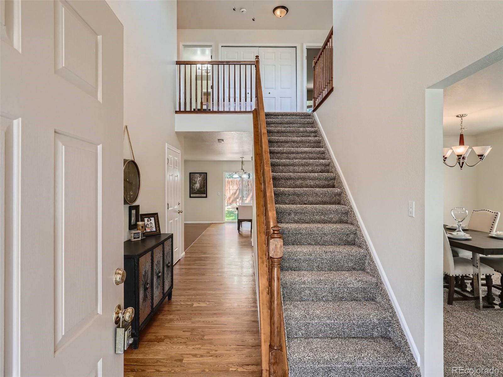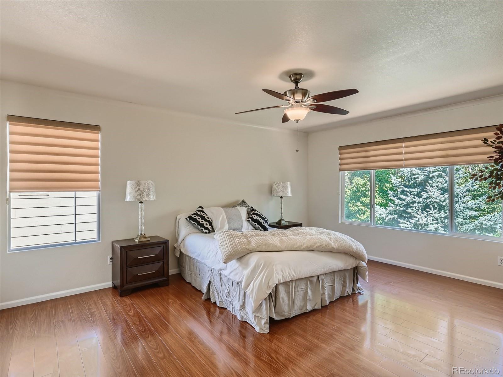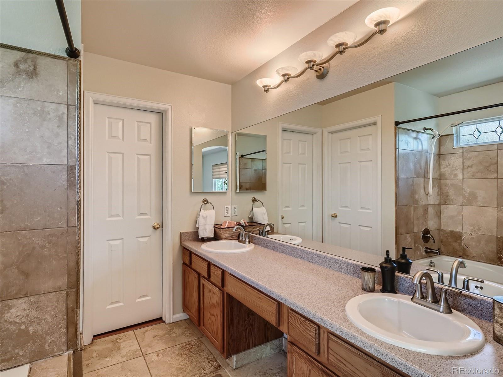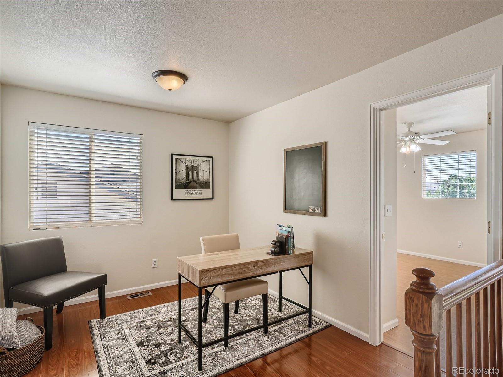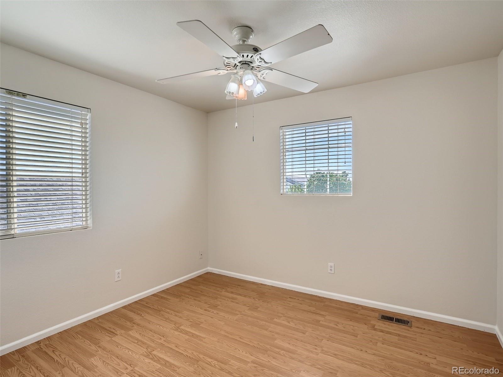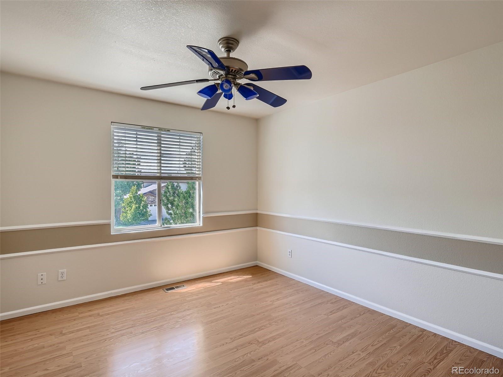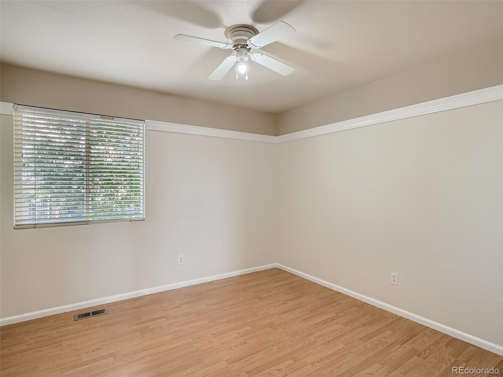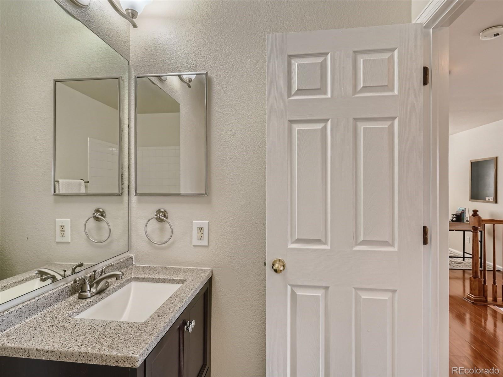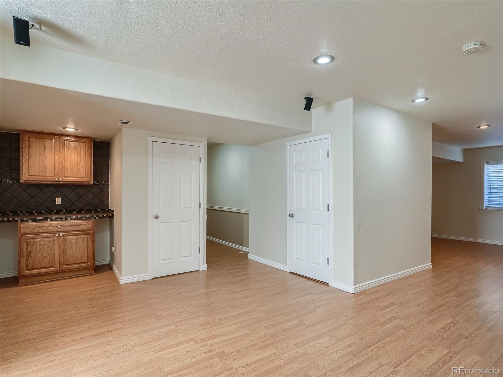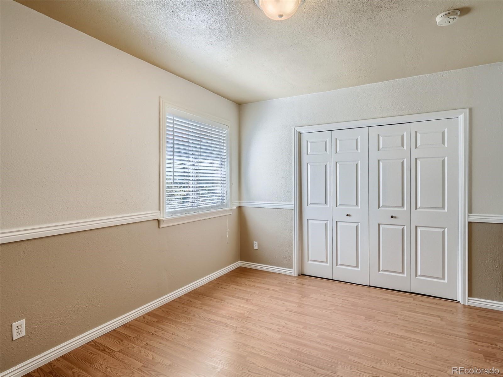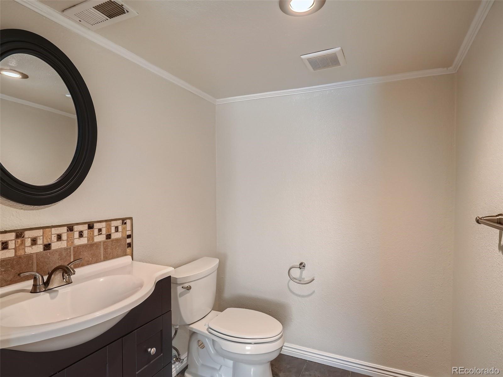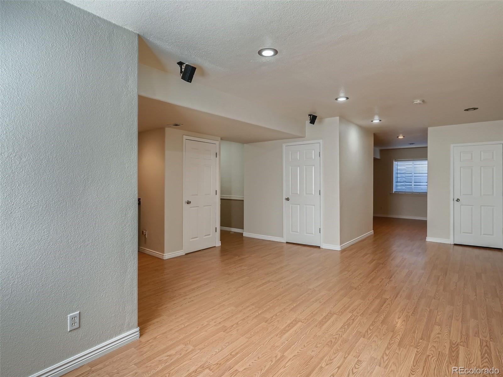Find us on...
Dashboard
- 5 Beds
- 4 Baths
- 3,150 Sqft
- .14 Acres
New Search X
19117 E Harvard Drive
Seller Offering $15,000 toward RATE BUYDOWN OR BUYER CLOSING CLOST! Beautiful, Contemporary 2-story home with finished basement in the heart of Sterling Hills! Enjoy the bright natural light of this open floor plan with 5 bedrooms and 4 bathrooms. Main level is designed with entertaining in mind to host friends/family in both the expansive family room and the combo formal dining/living rooms. Large loft at the top of the stairs, with master and three bedrooms on upper level. The amazing finished basement boasts a great media room and plenty of space for home office, gym and hobby areas. 1 bedroom and 1/2 bath complete the basement. Three community parks close-by including a splash park. Ideal location close to Buckley AFB, Southlands shopping and dining; I-225 and just 5 min to E-470. Basement finished (2011). New Exterior Paint (2019). ALL major mechanicals are less than 2 years old including the Furnace, AC, Water Heater and radon system.
Listing Office: Jackie McGraw 
Essential Information
- MLS® #7374747
- Price$585,000
- Bedrooms5
- Bathrooms4.00
- Full Baths2
- Half Baths2
- Square Footage3,150
- Acres0.14
- Year Built2002
- TypeResidential
- Sub-TypeSingle Family Residence
- StyleTraditional
- StatusActive
Community Information
- Address19117 E Harvard Drive
- SubdivisionSterling Hills
- CityAurora
- CountyArapahoe
- StateCO
- Zip Code80013
Amenities
- Parking Spaces2
- # of Garages2
Utilities
Cable Available, Electricity Connected, Internet Access (Wired)
Parking
Concrete, Dry Walled, Finished Garage
Interior
- HeatingForced Air, Natural Gas
- CoolingCentral Air
- FireplaceYes
- # of Fireplaces1
- FireplacesFamily Room, Gas, Great Room
- StoriesTwo
Interior Features
Ceiling Fan(s), Eat-in Kitchen, Entrance Foyer, High Ceilings, Kitchen Island, Laminate Counters, Open Floorplan, Primary Suite, Walk-In Closet(s)
Appliances
Dishwasher, Dryer, Gas Water Heater, Microwave, Range, Refrigerator, Self Cleaning Oven, Sump Pump, Washer
Exterior
- Exterior FeaturesLighting, Private Yard
- RoofShingle
Lot Description
Landscaped, Level, Sprinklers In Front, Sprinklers In Rear
School Information
- DistrictAdams-Arapahoe 28J
- ElementarySide Creek
- MiddleMrachek
- HighRangeview
Additional Information
- Date ListedOctober 16th, 2025
Listing Details
 Jackie McGraw
Jackie McGraw
 Terms and Conditions: The content relating to real estate for sale in this Web site comes in part from the Internet Data eXchange ("IDX") program of METROLIST, INC., DBA RECOLORADO® Real estate listings held by brokers other than RE/MAX Professionals are marked with the IDX Logo. This information is being provided for the consumers personal, non-commercial use and may not be used for any other purpose. All information subject to change and should be independently verified.
Terms and Conditions: The content relating to real estate for sale in this Web site comes in part from the Internet Data eXchange ("IDX") program of METROLIST, INC., DBA RECOLORADO® Real estate listings held by brokers other than RE/MAX Professionals are marked with the IDX Logo. This information is being provided for the consumers personal, non-commercial use and may not be used for any other purpose. All information subject to change and should be independently verified.
Copyright 2026 METROLIST, INC., DBA RECOLORADO® -- All Rights Reserved 6455 S. Yosemite St., Suite 500 Greenwood Village, CO 80111 USA
Listing information last updated on February 5th, 2026 at 5:04pm MST.

