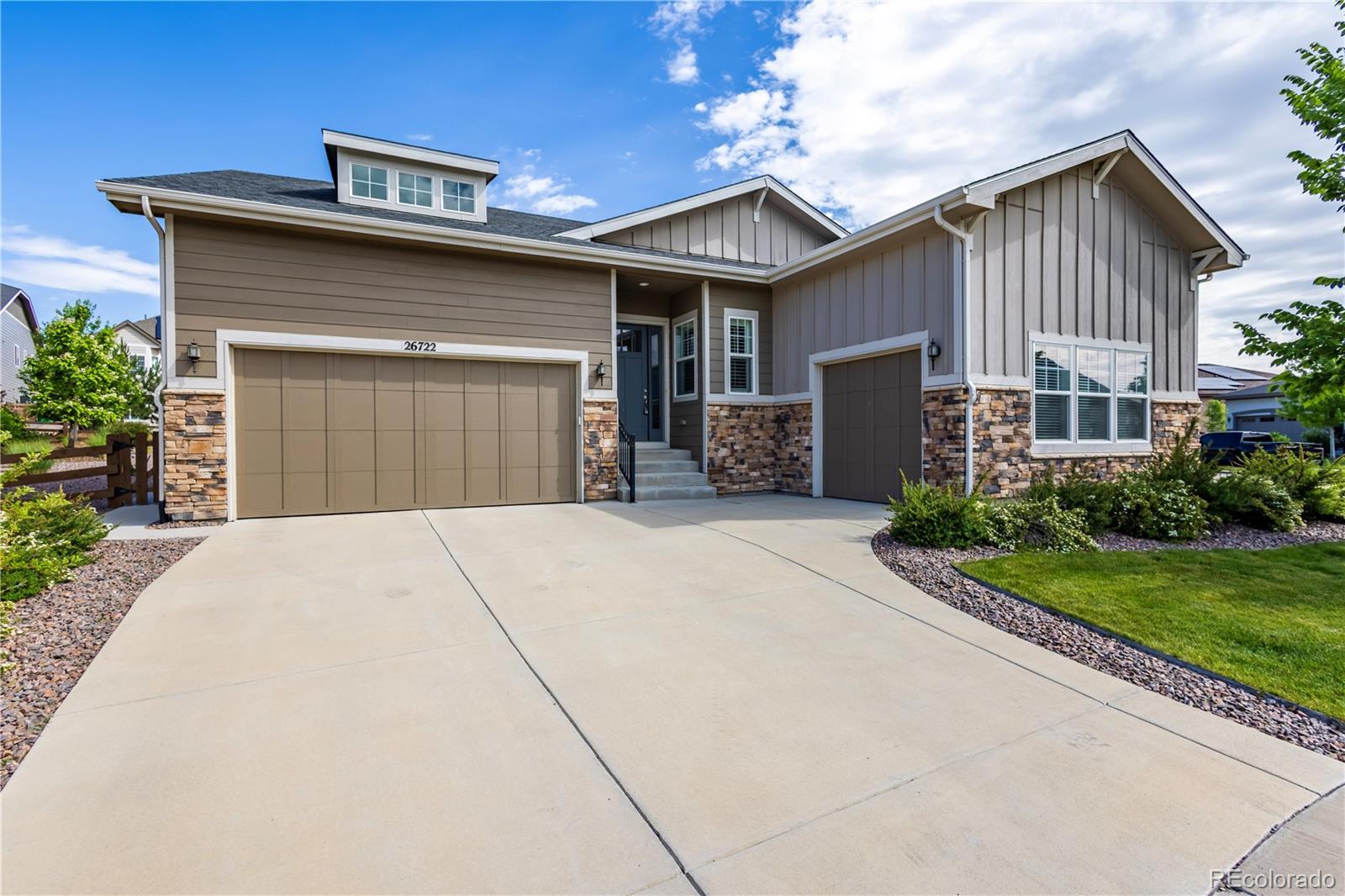Find us on...
Dashboard
- 4 Beds
- 3 Baths
- 4,276 Sqft
- .31 Acres
New Search X
26722 E Peakview Place
Location! Location! Location! This beautifully maintained ranch style home situated on a prime corner lot in the Southshore community. Inside, natural light fills the open floor plan and creates a welcoming living space. From the gleaming wood floors, 10’ ceilings, custom window shutters and spacious rooms, this home has many wonderful features you are sure to appreciate. The gourmet kitchen is truly the heart of this home. From the gracious kitchen island with breakfast bar seating, stainless steel appliances, quartz countertops, double oven, this will give you reason to spend more time in the kitchen. Continue through the main level where you will find an open plan eating space and living room featuring a gas fireplace, formal dining room, dedicated office, primary bedroom suite with a 5-piece bathroom, an additional bedroom, full bathroom and laundry room. Head to the finished basement for additional living space. You'll be pleased to find an extensive family room / recreational room complete with a bonus nook – perfect for a home gym. Two additional bedrooms with egress windows, 3/4 bathroom and a utility / storage room complete the basement. This move-in condition home sparkles and shines from top to bottom. Enjoy outdoor living at its finest on just over 0.31 acres. The fully fenced, corner lot backyard offers extra space and has been tastefully designed and landscaped to maximize your outdoor entertaining area. The extended outdoor patio offer several seating and dining options. New roof 2020. Located near Aurora Reservoir and trails, this home is close to many outdoor activities such as hiking, biking and swimming. Trail access is 1 block away from the home which provides access for more adventure. Minutes from Southlands outdoor shopping, restaurants, schools and E-470. This beautiful home awaits you!
Listing Office: Compass - Denver 
Essential Information
- MLS® #7376659
- Price$830,000
- Bedrooms4
- Bathrooms3.00
- Full Baths2
- Square Footage4,276
- Acres0.31
- Year Built2017
- TypeResidential
- Sub-TypeSingle Family Residence
- StyleContemporary
- StatusActive
Community Information
- Address26722 E Peakview Place
- SubdivisionSouthshore
- CityAurora
- CountyArapahoe
- StateCO
- Zip Code80016
Amenities
- Parking Spaces3
- # of Garages3
Amenities
Clubhouse, Fitness Center, Park, Playground, Pond Seasonal, Trail(s)
Interior
- HeatingForced Air, Natural Gas
- CoolingCentral Air
- FireplaceYes
- # of Fireplaces1
- FireplacesGas, Living Room
- StoriesOne
Interior Features
Ceiling Fan(s), Eat-in Kitchen, Entrance Foyer, Five Piece Bath, High Ceilings, Kitchen Island, Open Floorplan, Pantry, Primary Suite, Quartz Counters, Radon Mitigation System, Walk-In Closet(s)
Appliances
Dishwasher, Disposal, Double Oven, Dryer, Microwave, Range, Washer
Exterior
- Exterior FeaturesLighting, Private Yard
- RoofComposition
Lot Description
Irrigated, Landscaped, Sprinklers In Front, Sprinklers In Rear
Windows
Bay Window(s), Double Pane Windows, Egress Windows
School Information
- DistrictCherry Creek 5
- ElementaryPine Ridge
- MiddleFox Ridge
- HighCherokee Trail
Additional Information
- Date ListedJune 23rd, 2025
Listing Details
 Compass - Denver
Compass - Denver
 Terms and Conditions: The content relating to real estate for sale in this Web site comes in part from the Internet Data eXchange ("IDX") program of METROLIST, INC., DBA RECOLORADO® Real estate listings held by brokers other than RE/MAX Professionals are marked with the IDX Logo. This information is being provided for the consumers personal, non-commercial use and may not be used for any other purpose. All information subject to change and should be independently verified.
Terms and Conditions: The content relating to real estate for sale in this Web site comes in part from the Internet Data eXchange ("IDX") program of METROLIST, INC., DBA RECOLORADO® Real estate listings held by brokers other than RE/MAX Professionals are marked with the IDX Logo. This information is being provided for the consumers personal, non-commercial use and may not be used for any other purpose. All information subject to change and should be independently verified.
Copyright 2025 METROLIST, INC., DBA RECOLORADO® -- All Rights Reserved 6455 S. Yosemite St., Suite 500 Greenwood Village, CO 80111 USA
Listing information last updated on July 2nd, 2025 at 7:03am MDT.









































