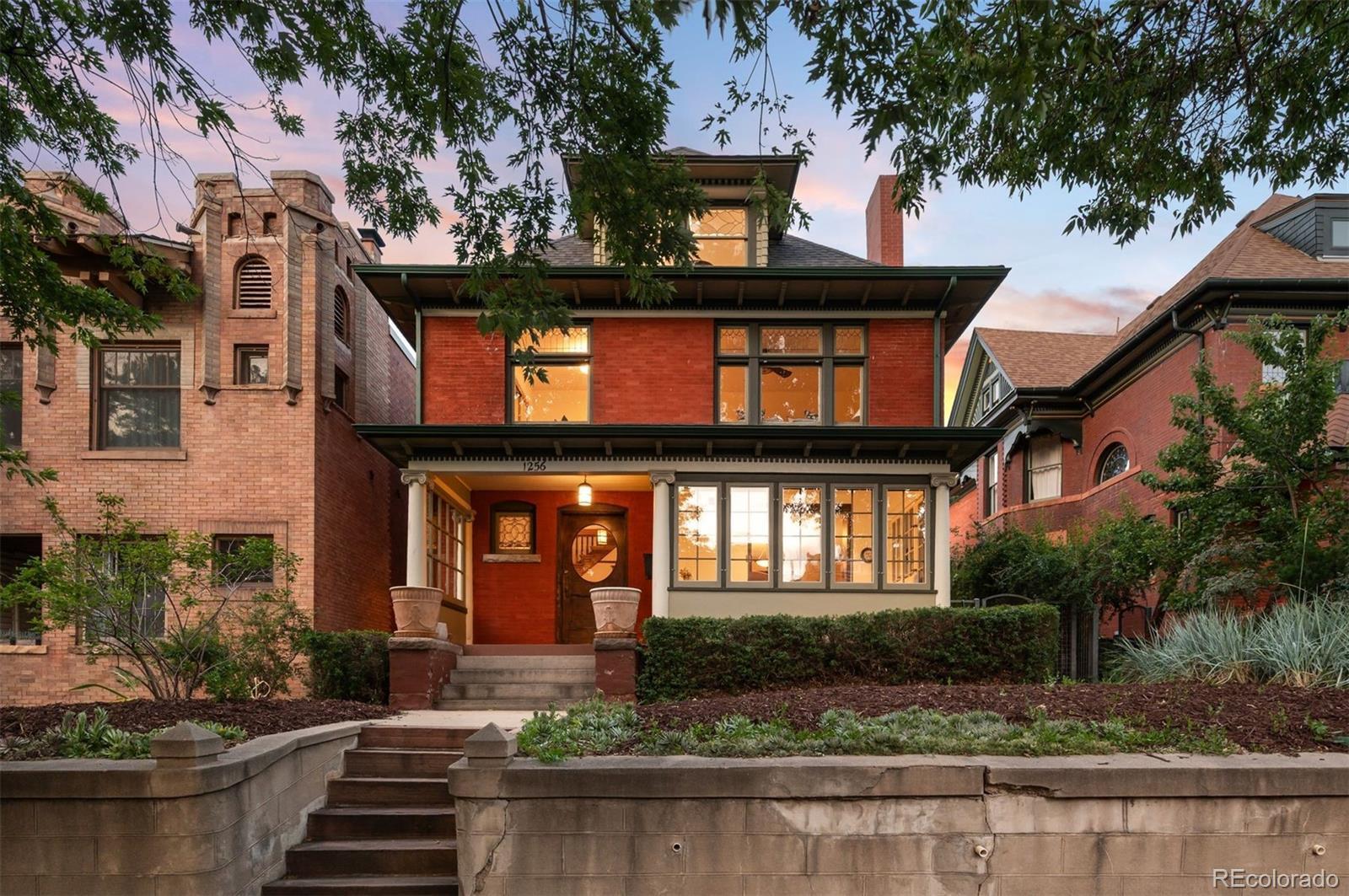Find us on...
Dashboard
- 4 Beds
- 3 Baths
- 2,664 Sqft
- .11 Acres
New Search X
1256 N Emerson Street
Elevated above a dreamy, tree-lined street in the heart of Capitol Hill, this charming 1900s residence seamlessly blends historic character with thoughtful modern updates. A grand foyer welcomes you with a show-stopping original wood staircase, setting the tone for the timeless elegance found throughout the home. The inviting living room welcomes you, centered around a cozy gas fireplace and opens to a sun-drenched bonus room—perfect for a home office or reading nook. The renovated kitchen shines with quartz countertops, brick backsplash, large island, and abundant natural light. Host intimate dinners al fresco with seamless indoor-outdoor flow from the eat-in kitchen to the expansive back deck. The private yard is a true retreat, featuring an 8-foot privacy fence, eye-catching water feature, raised garden beds, a detached two-car garage, and concrete pad—perfect for additional off-street parking or recreational use. Downstairs, the basement retains its original exposed brick and offers a private entrance—ideal as a guest suite. A spacious media area and generous storage add to the functionality. Upstairs, the second level features three bedrooms and a full bath, including a flexible space that can serve as an additional family room or playroom. The top floor is reserved for a luxurious primary retreat, boasting a spa-like bath with steam shower, walk-in closet, stackable washer/dryer, and a serene seating area—perfect for morning coffee or winding down with a book. Combining architectural charm, modern convenience, and exceptional versatility—all just moments from Cheesman Park, the Denver Botanic Gardens, Denver Art Museum, and more—this home is a rare opportunity in a centrally located neighborhood surrounded by some of Denver’s most iconic attractions.
Listing Office: LIV Sotheby's International Realty 
Essential Information
- MLS® #7379456
- Price$1,400,000
- Bedrooms4
- Bathrooms3.00
- Full Baths1
- Half Baths1
- Square Footage2,664
- Acres0.11
- Year Built1900
- TypeResidential
- Sub-TypeSingle Family Residence
- StyleDenver Square
- StatusPending
Community Information
- Address1256 N Emerson Street
- SubdivisionCapitol Hill
- CityDenver
- CountyDenver
- StateCO
- Zip Code80218
Amenities
- Parking Spaces2
- # of Garages2
Interior
- HeatingForced Air, Natural Gas
- CoolingCentral Air, Other
- FireplaceYes
- # of Fireplaces1
- FireplacesGas Log, Living Room
- StoriesThree Or More
Interior Features
Built-in Features, Ceiling Fan(s), Eat-in Kitchen, Entrance Foyer, Five Piece Bath, High Ceilings, In-Law Floorplan, Kitchen Island, Open Floorplan, Primary Suite, Walk-In Closet(s)
Appliances
Dishwasher, Dryer, Microwave, Range, Range Hood, Refrigerator, Washer
Exterior
- RoofComposition
Exterior Features
Garden, Lighting, Private Yard, Rain Gutters, Water Feature
Lot Description
Level, Sprinklers In Front, Sprinklers In Rear
School Information
- DistrictDenver 1
- ElementaryDora Moore
- MiddleMorey
- HighEast
Additional Information
- Date ListedJuly 1st, 2025
- ZoningG-MU-5
Listing Details
LIV Sotheby's International Realty
 Terms and Conditions: The content relating to real estate for sale in this Web site comes in part from the Internet Data eXchange ("IDX") program of METROLIST, INC., DBA RECOLORADO® Real estate listings held by brokers other than RE/MAX Professionals are marked with the IDX Logo. This information is being provided for the consumers personal, non-commercial use and may not be used for any other purpose. All information subject to change and should be independently verified.
Terms and Conditions: The content relating to real estate for sale in this Web site comes in part from the Internet Data eXchange ("IDX") program of METROLIST, INC., DBA RECOLORADO® Real estate listings held by brokers other than RE/MAX Professionals are marked with the IDX Logo. This information is being provided for the consumers personal, non-commercial use and may not be used for any other purpose. All information subject to change and should be independently verified.
Copyright 2025 METROLIST, INC., DBA RECOLORADO® -- All Rights Reserved 6455 S. Yosemite St., Suite 500 Greenwood Village, CO 80111 USA
Listing information last updated on August 29th, 2025 at 7:48pm MDT.





































