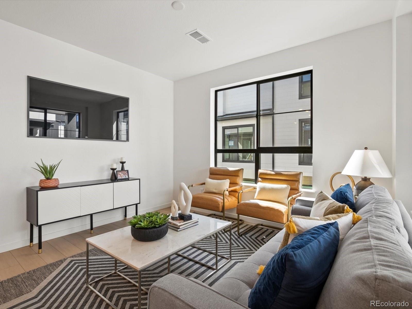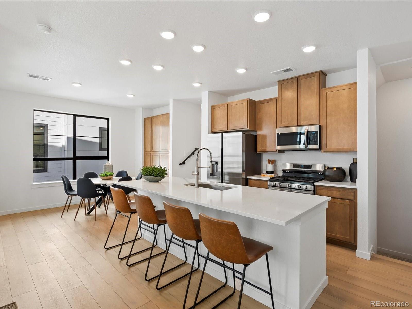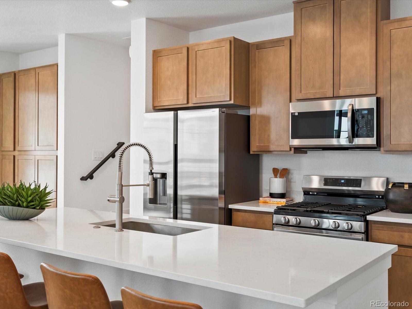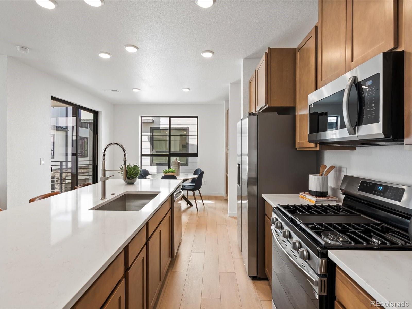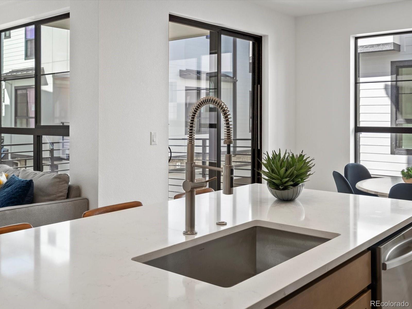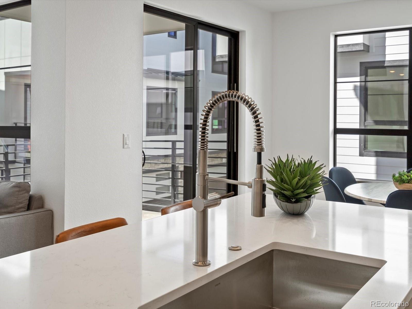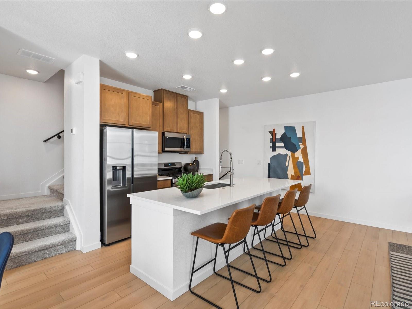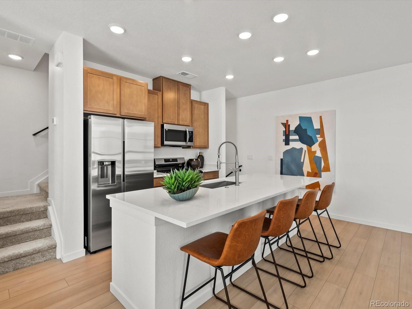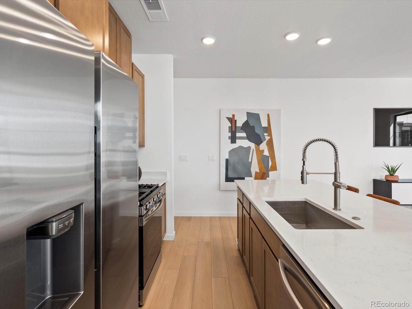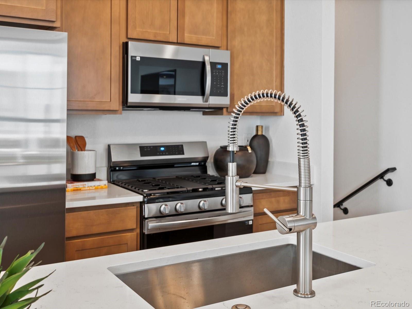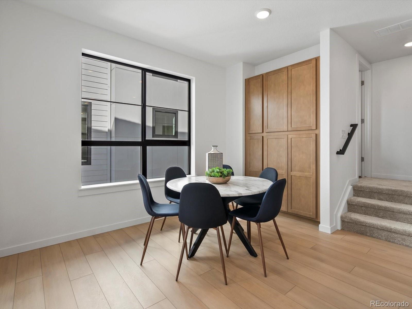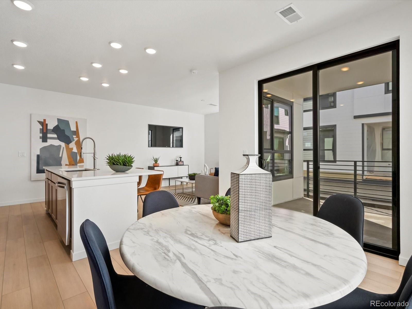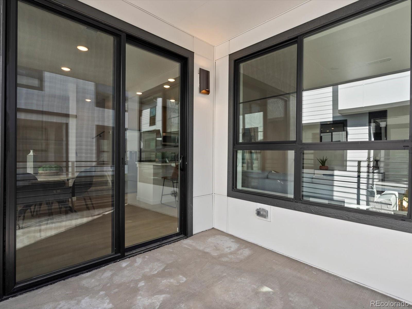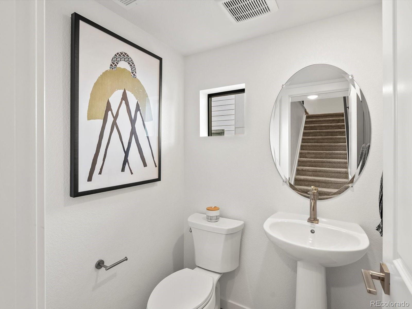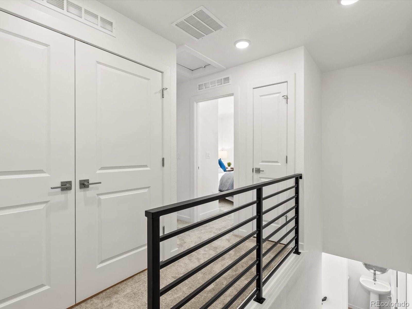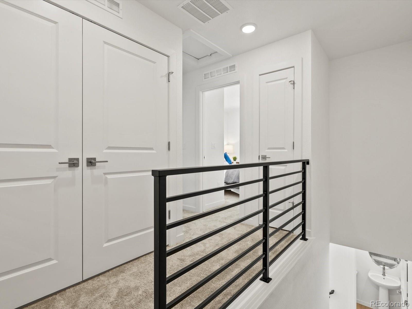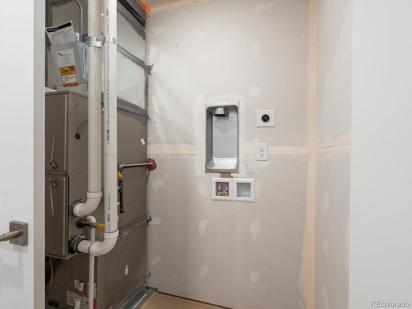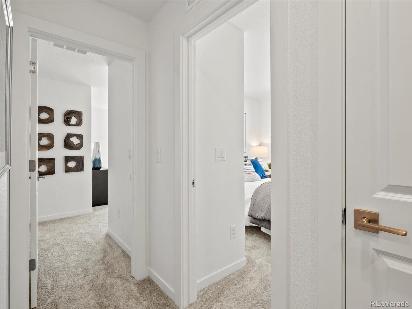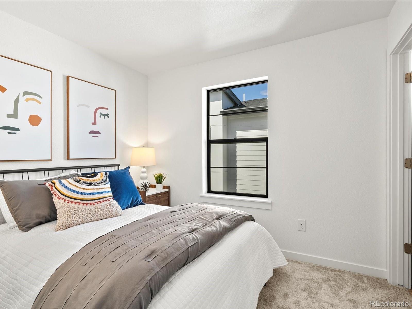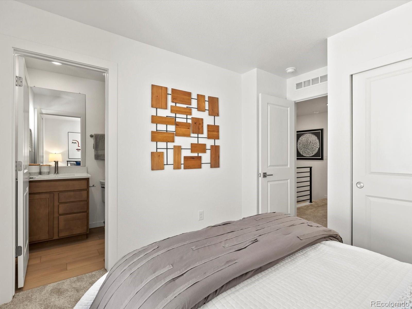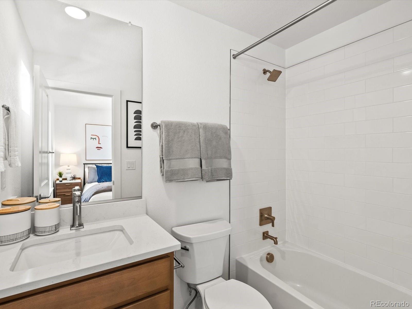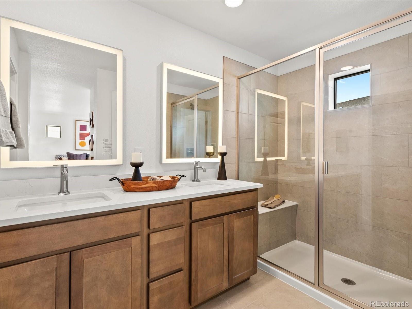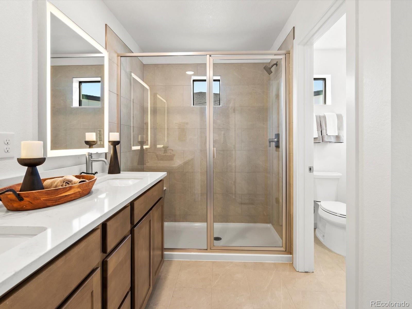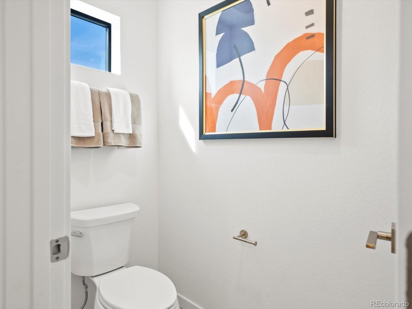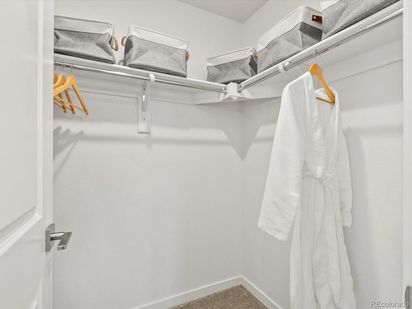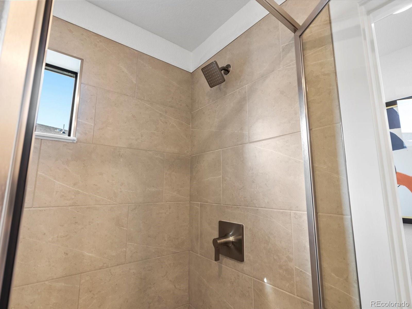Find us on...
Dashboard
- 2 Beds
- 3 Baths
- 1,238 Sqft
- .02 Acres
New Search X
2056 S Holly Street 1
Welcome to The Clark floor plan, a stylish and low-maintenance townhome located in Virginia Village, one of Denver’s most desirable neighborhoods. This brand-new home is move-in ready, offering a rare opportunity to own a modern home in a prime location. Designed for effortless living, this three-story townhome features an attached 2-car garage and a thoughtfully crafted layout. The second floor showcases an open-concept design with a gourmet kitchen at its heart. Complete with a large granite island, sleek stainless steel appliances, and ample counter space, this kitchen is perfect for entertaining or everyday meals. The spacious living and dining areas flow seamlessly, creating a bright and inviting atmosphere. On the third floor, convenience meets luxury. The primary suite offers a walk-in closet, dual vanities, and an oversized shower, providing a true retreat. A conveniently located laundry area and additional bedroom complete the upper level, offering versatility for guests, a home office, or extra storage. This home comes with an impressive list of standard features, including white quartz countertops throughout, Kohler fixtures, tile flooring in bathrooms, luxury vinyl plank flooring, a ceiling fan pre-wire in all bedrooms, a smart home tech package, keypad entry, and a Honeywell smart thermostat for modern convenience. Don’t miss your chance to own this stunning new home in a prime Denver location. Contact our sales team today to learn more and schedule your tour! Please note: Images shown are of a different home with the same floorplan and interior color scheme. Views vary, contact the Community Sales Manager for more details.
Listing Office: Landmark Residential Brokerage 
Essential Information
- MLS® #7379718
- Price$499,490
- Bedrooms2
- Bathrooms3.00
- Full Baths2
- Half Baths1
- Square Footage1,238
- Acres0.02
- Year Built2025
- TypeResidential
- Sub-TypeTownhouse
- StyleUrban Contemporary
- StatusPending
Community Information
- Address2056 S Holly Street 1
- SubdivisionVirginia Village
- CityDenver
- CountyDenver
- StateCO
- Zip Code80222
Amenities
- Parking Spaces2
- # of Garages2
Amenities
Bike Maintenance Area, Park, Parking
Utilities
Cable Available, Electricity Connected, Internet Access (Wired), Natural Gas Connected, Phone Connected
Parking
Dry Walled, Smart Garage Door, Storage
Interior
- HeatingForced Air
- CoolingCentral Air
- StoriesThree Or More
Interior Features
Eat-in Kitchen, High Speed Internet, Kitchen Island, Open Floorplan, Primary Suite, Quartz Counters, Radon Mitigation System, Smart Thermostat, Walk-In Closet(s), Wired for Data
Appliances
Dishwasher, Disposal, Gas Water Heater, Microwave, Oven, Range, Refrigerator
Exterior
- Exterior FeaturesBalcony, Lighting
- WindowsDouble Pane Windows
- RoofComposition
- FoundationSlab
Lot Description
Corner Lot, Landscaped, Sprinklers In Front
School Information
- DistrictDenver 1
- ElementaryMcMeen
- MiddleHill
- HighThomas Jefferson
Additional Information
- Date ListedSeptember 26th, 2025
Listing Details
 Landmark Residential Brokerage
Landmark Residential Brokerage
 Terms and Conditions: The content relating to real estate for sale in this Web site comes in part from the Internet Data eXchange ("IDX") program of METROLIST, INC., DBA RECOLORADO® Real estate listings held by brokers other than RE/MAX Professionals are marked with the IDX Logo. This information is being provided for the consumers personal, non-commercial use and may not be used for any other purpose. All information subject to change and should be independently verified.
Terms and Conditions: The content relating to real estate for sale in this Web site comes in part from the Internet Data eXchange ("IDX") program of METROLIST, INC., DBA RECOLORADO® Real estate listings held by brokers other than RE/MAX Professionals are marked with the IDX Logo. This information is being provided for the consumers personal, non-commercial use and may not be used for any other purpose. All information subject to change and should be independently verified.
Copyright 2025 METROLIST, INC., DBA RECOLORADO® -- All Rights Reserved 6455 S. Yosemite St., Suite 500 Greenwood Village, CO 80111 USA
Listing information last updated on December 4th, 2025 at 5:48am MST.





