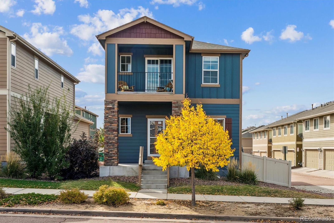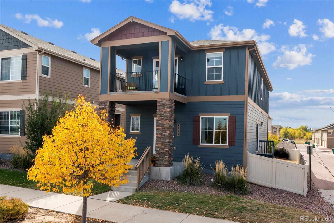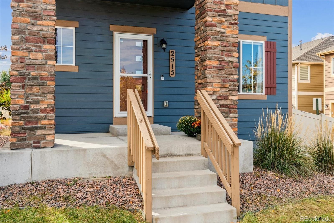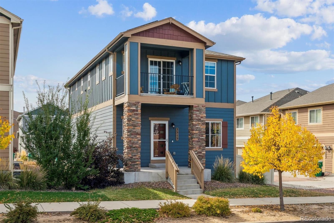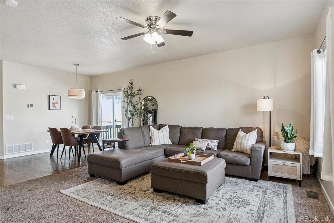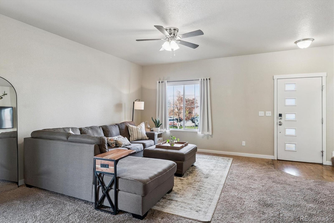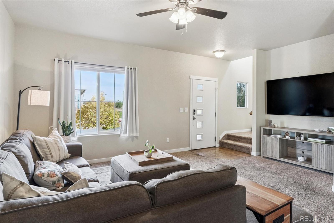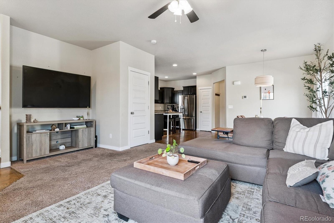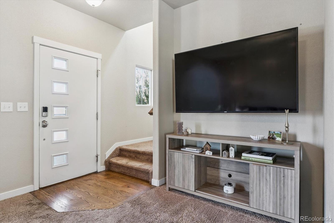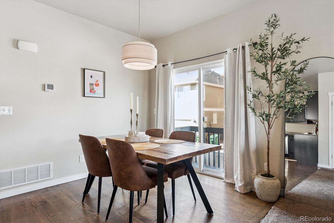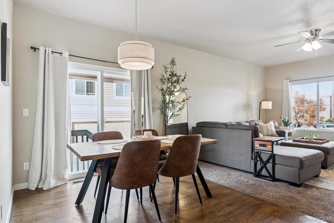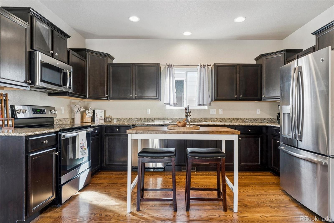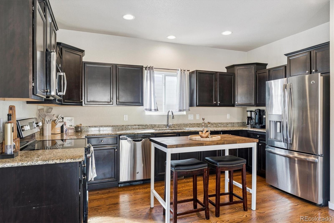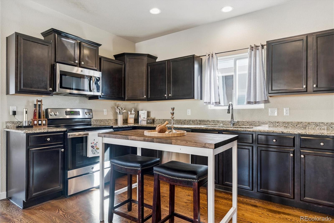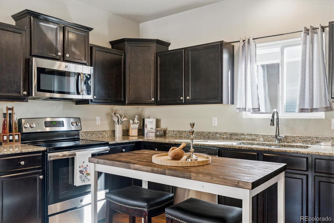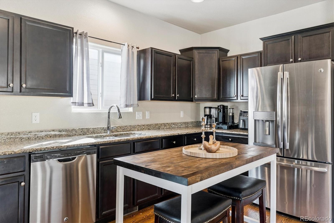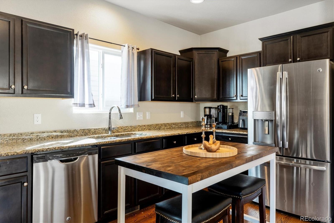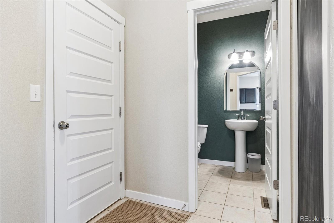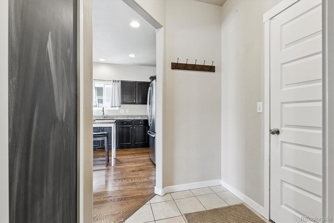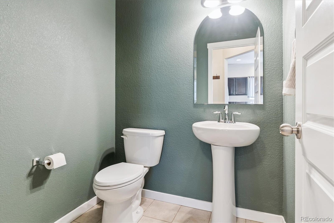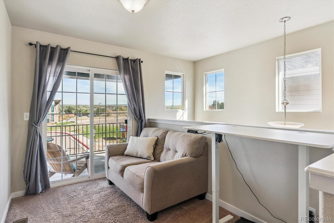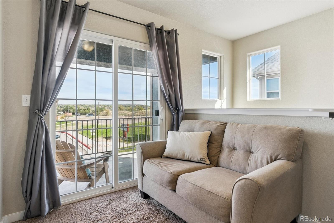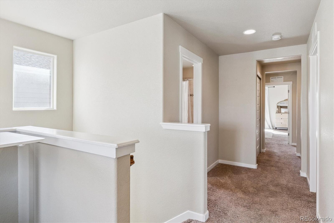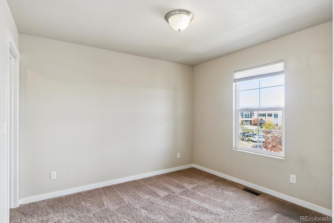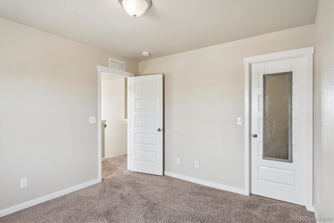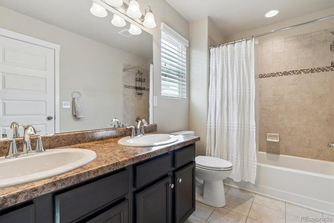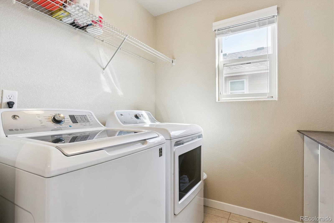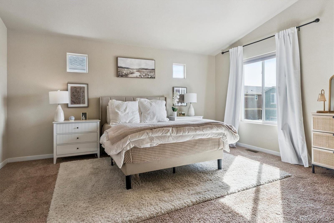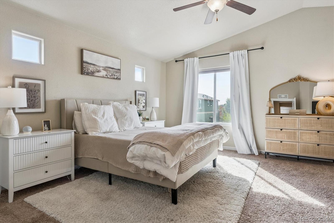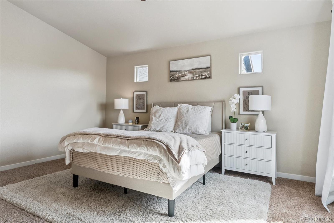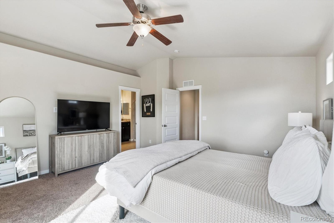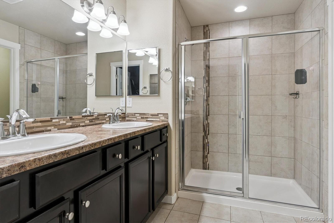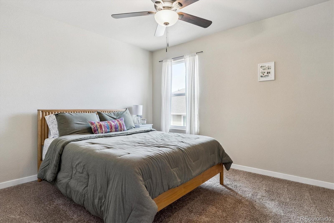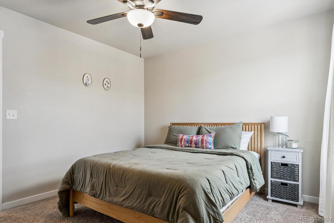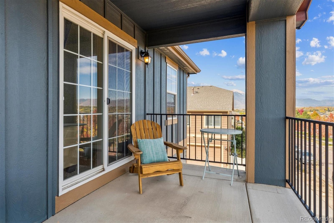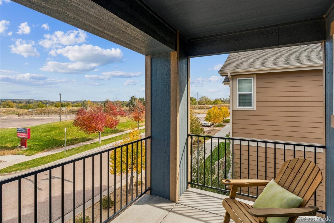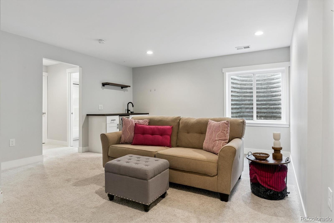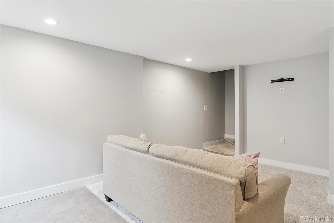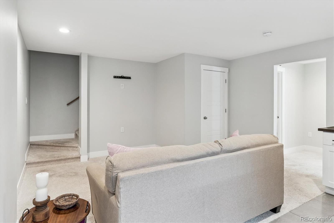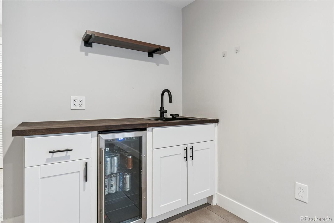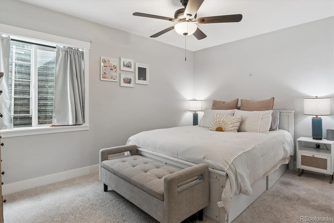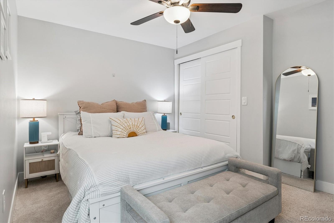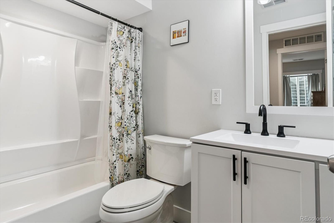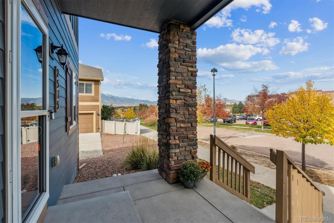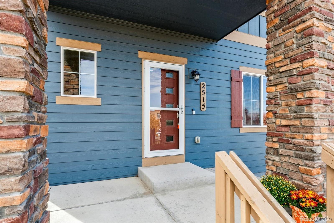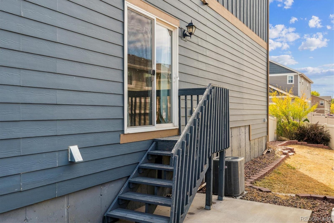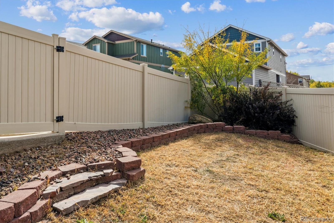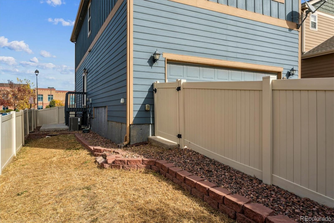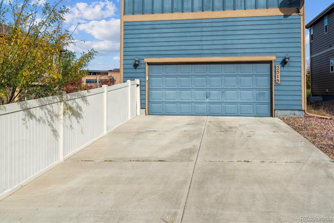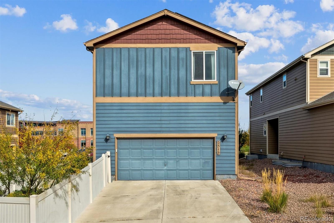Find us on...
Dashboard
- 4 Beds
- 4 Baths
- 2,458 Sqft
- .09 Acres
New Search X
2515 Dorset Drive
Incredible opportunity on a 4 bedroom 3 1/2 bath home on a corner lot. Three bedroom upstairs with a very spacious primary and two generously sized bedrooms with ample closet space and a secondary hall bath. Conveniently placed, spacious loft area great for a study or peloton , located off an out door patio with incredible mountain views. Also, a large upstairs laundry room! Well thought out open main floor floor plan with living, dining and open kitchen offering plenty of counter and storage space, in addition to a pantry. Main floor also has a little mudroom area and a half bath for entertaining. Location on corner lot allows for natural light and privacy. Updated and refinished basement provides an entertaining or exercise area and another spacious bedroom and full bath as well as a storage area. Attached garage, great location and quaint side yard with lots of potential for entertaining and/ or pets check all the boxes for a place to call home!
Listing Office: Camber Realty, LTD 
Essential Information
- MLS® #7382399
- Price$440,000
- Bedrooms4
- Bathrooms4.00
- Full Baths3
- Half Baths1
- Square Footage2,458
- Acres0.09
- Year Built2016
- TypeResidential
- Sub-TypeSingle Family Residence
- StyleTraditional
- StatusActive
Community Information
- Address2515 Dorset Drive
- SubdivisionSpring Creek
- CityColorado Springs
- CountyEl Paso
- StateCO
- Zip Code80910
Amenities
- Parking Spaces2
- ParkingConcrete
- # of Garages2
- ViewMountain(s)
Interior
- CoolingCentral Air
- StoriesTwo
Interior Features
Ceiling Fan(s), Eat-in Kitchen, Granite Counters, High Ceilings, Open Floorplan, Pantry, Primary Suite, Smoke Free, Vaulted Ceiling(s), Walk-In Closet(s)
Appliances
Dishwasher, Disposal, Dryer, Microwave, Oven, Refrigerator, Washer
Heating
Active Solar, Forced Air, Natural Gas, Solar
Exterior
- Exterior FeaturesBalcony
- RoofComposition
Lot Description
Landscaped, Level, Sprinklers In Front, Sprinklers In Rear
Windows
Double Pane Windows, Egress Windows
School Information
- DistrictHarrison 2
- ElementaryMountain Vista
- MiddleMountain Vista
- HighHarrison
Additional Information
- Date ListedOctober 28th, 2025
- ZoningPUD/CR UV
Listing Details
 Camber Realty, LTD
Camber Realty, LTD
 Terms and Conditions: The content relating to real estate for sale in this Web site comes in part from the Internet Data eXchange ("IDX") program of METROLIST, INC., DBA RECOLORADO® Real estate listings held by brokers other than RE/MAX Professionals are marked with the IDX Logo. This information is being provided for the consumers personal, non-commercial use and may not be used for any other purpose. All information subject to change and should be independently verified.
Terms and Conditions: The content relating to real estate for sale in this Web site comes in part from the Internet Data eXchange ("IDX") program of METROLIST, INC., DBA RECOLORADO® Real estate listings held by brokers other than RE/MAX Professionals are marked with the IDX Logo. This information is being provided for the consumers personal, non-commercial use and may not be used for any other purpose. All information subject to change and should be independently verified.
Copyright 2026 METROLIST, INC., DBA RECOLORADO® -- All Rights Reserved 6455 S. Yosemite St., Suite 500 Greenwood Village, CO 80111 USA
Listing information last updated on February 5th, 2026 at 7:33am MST.

