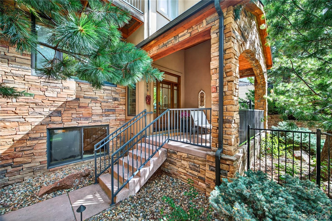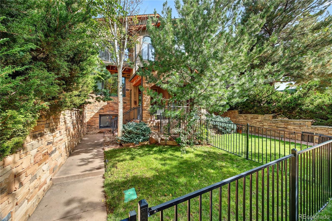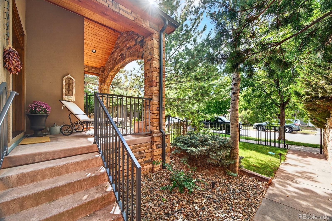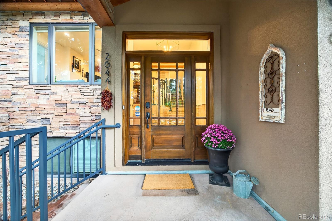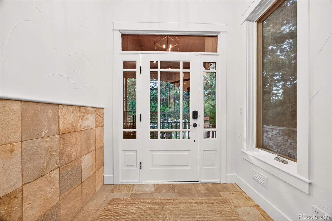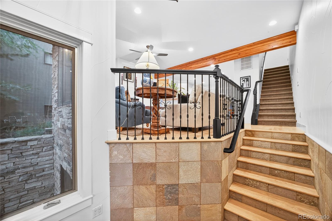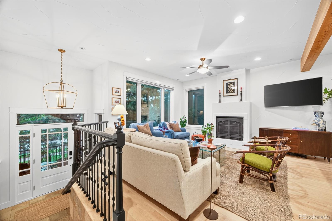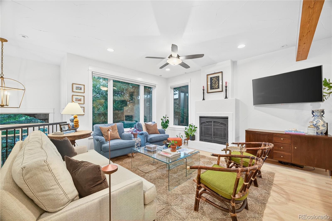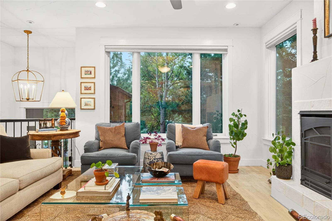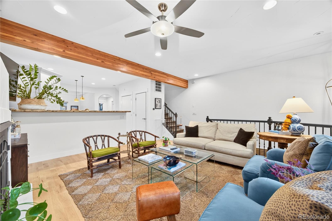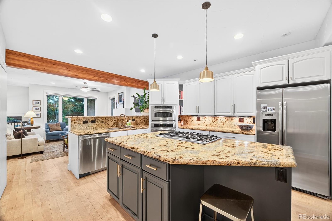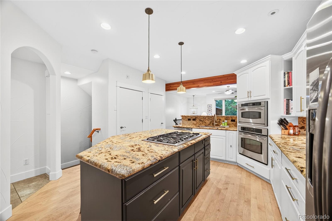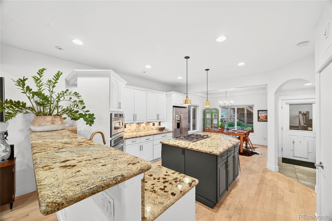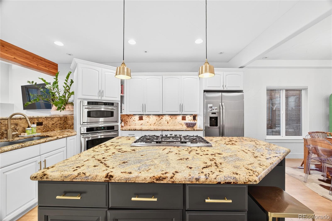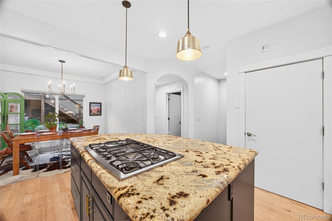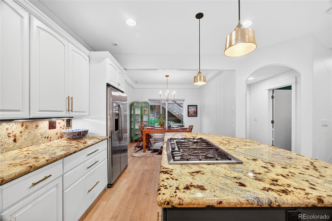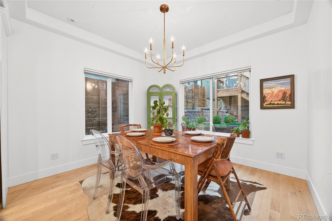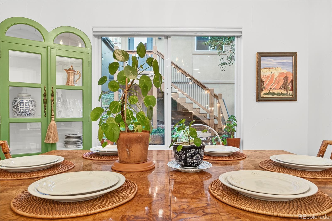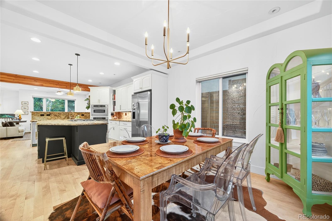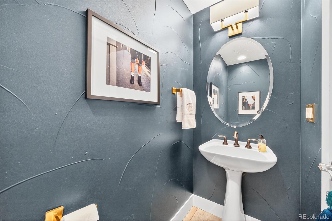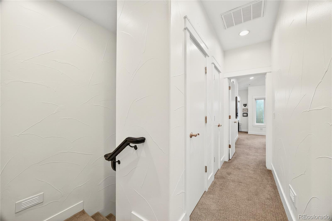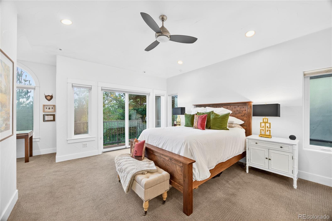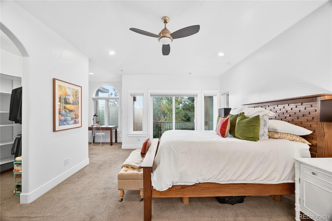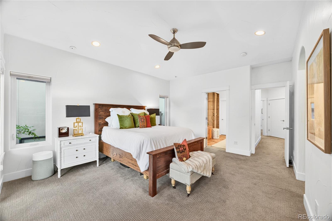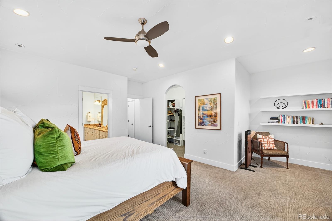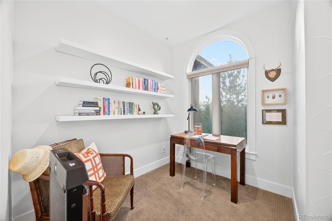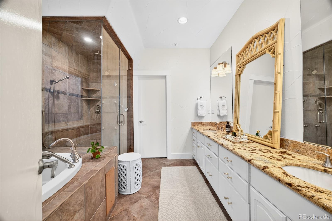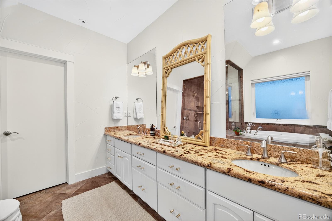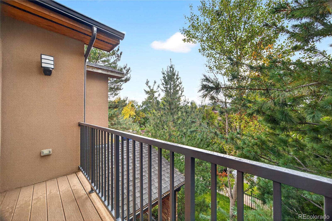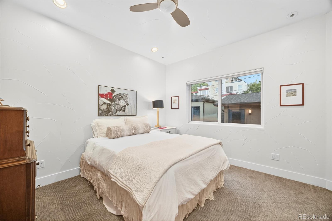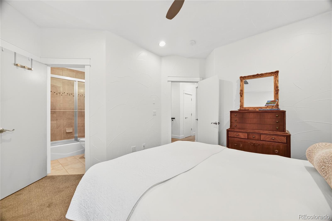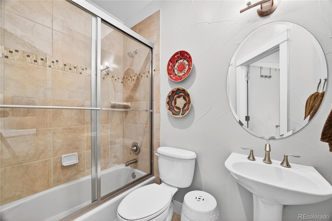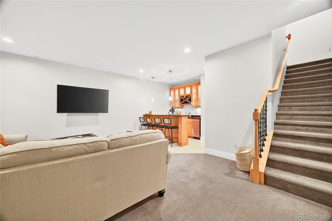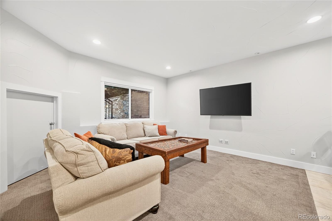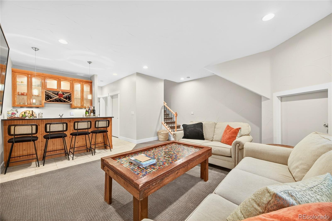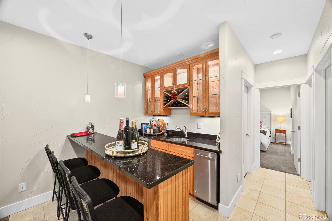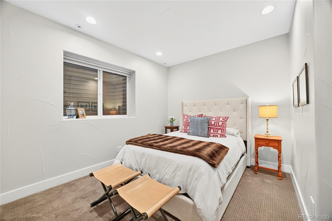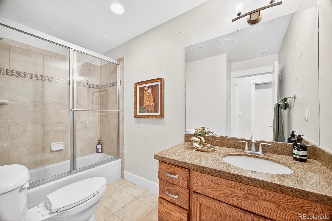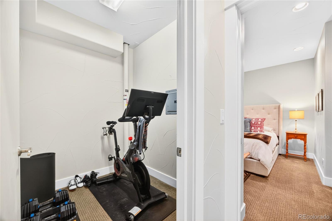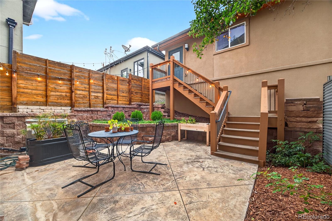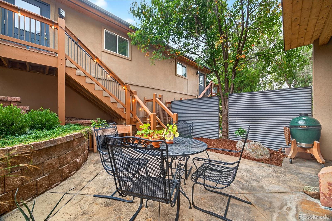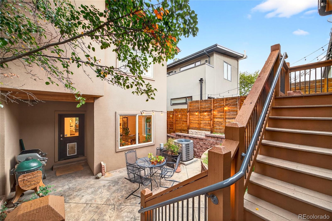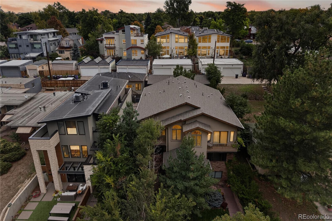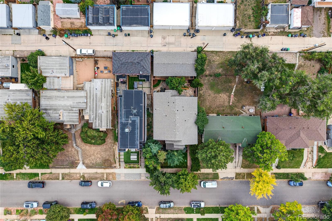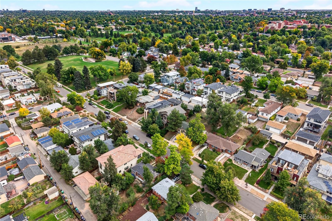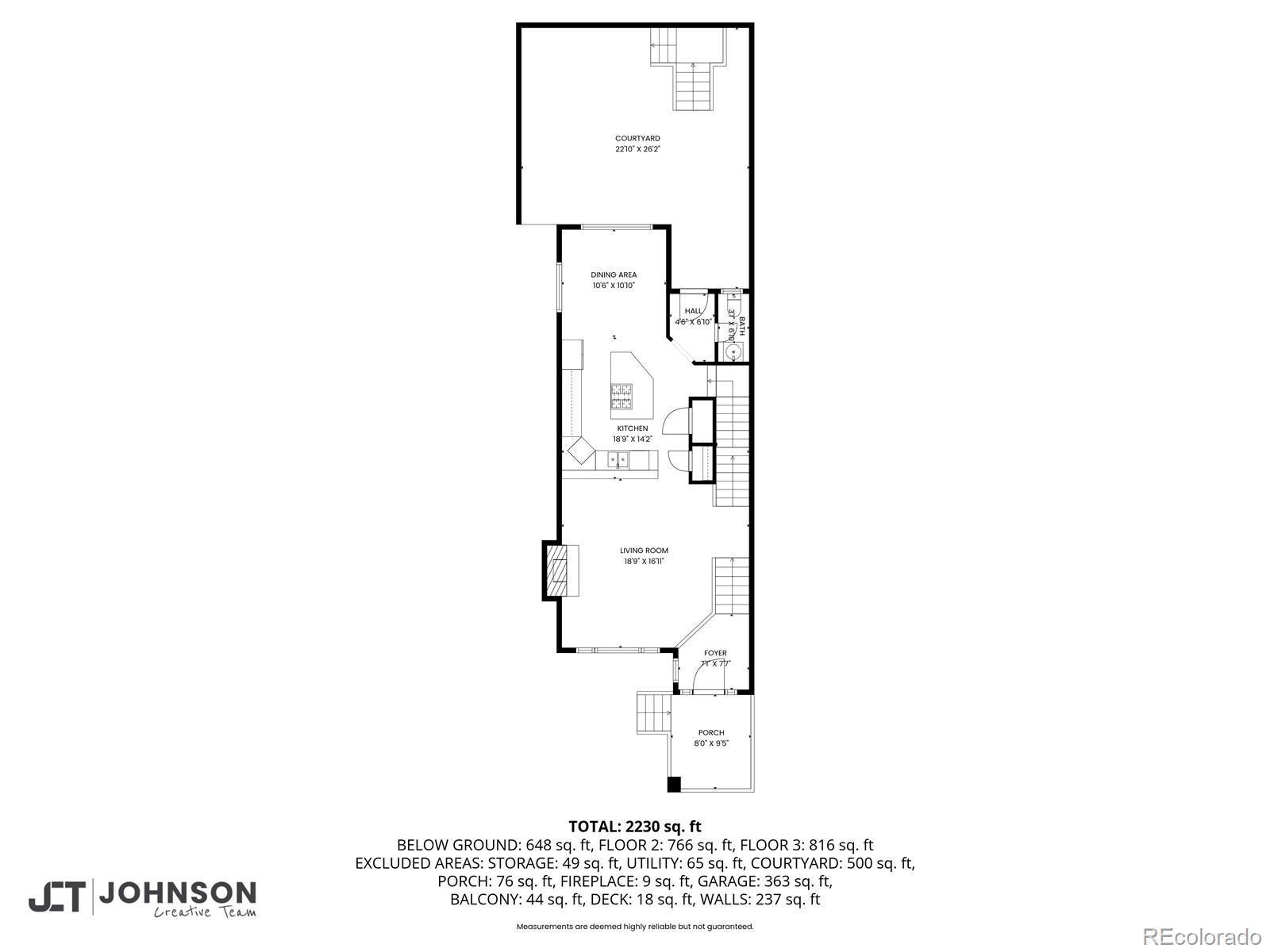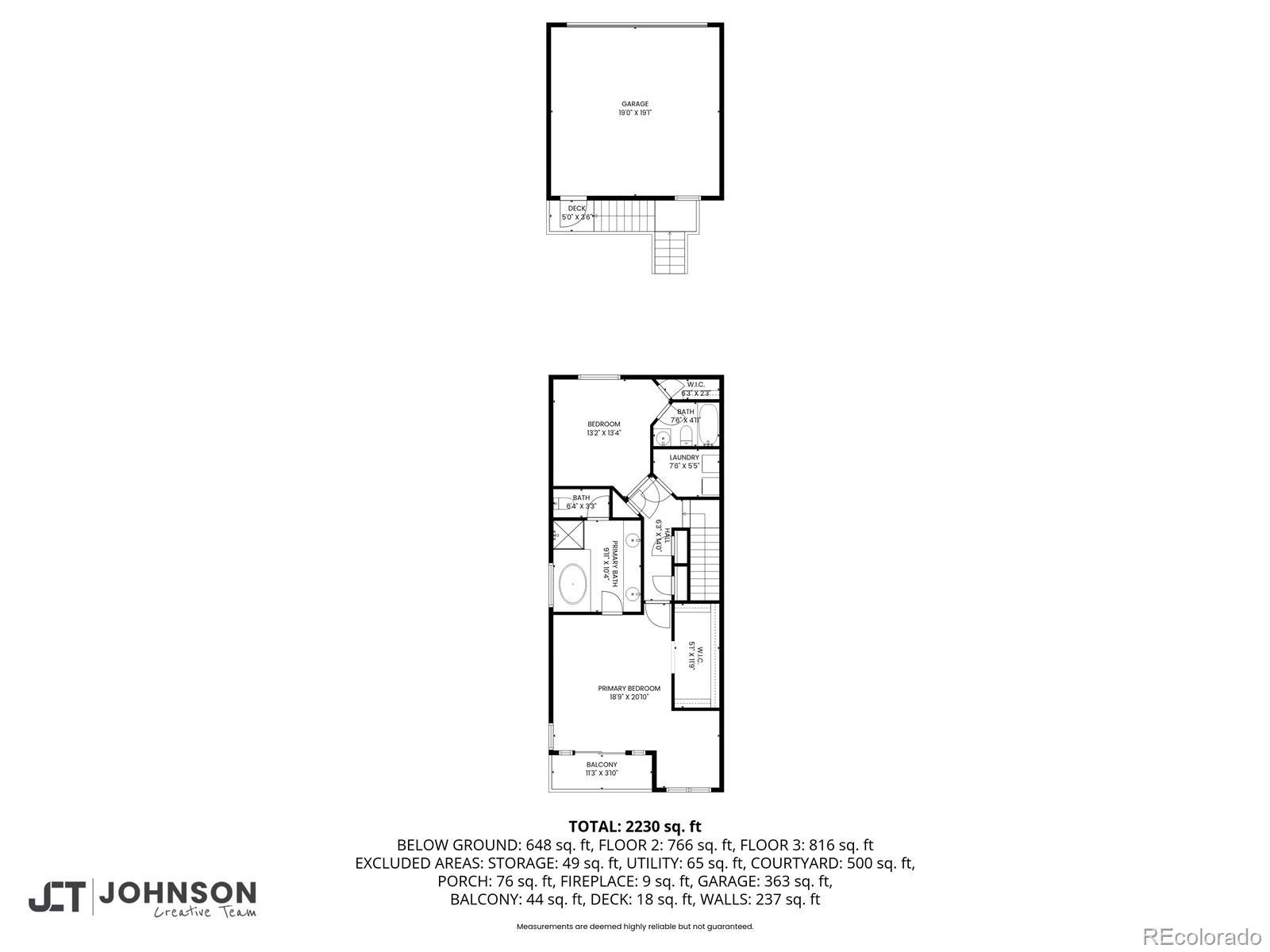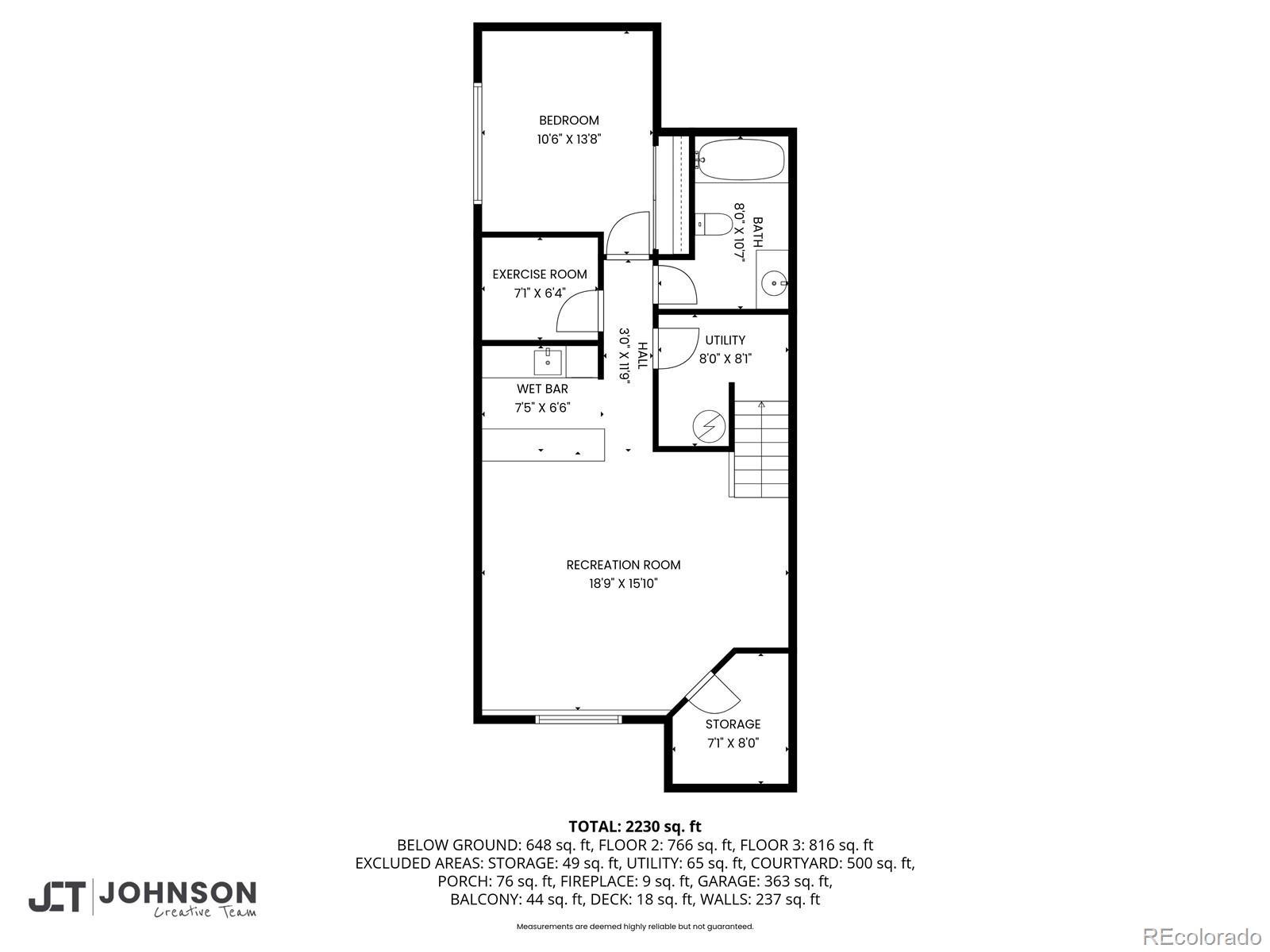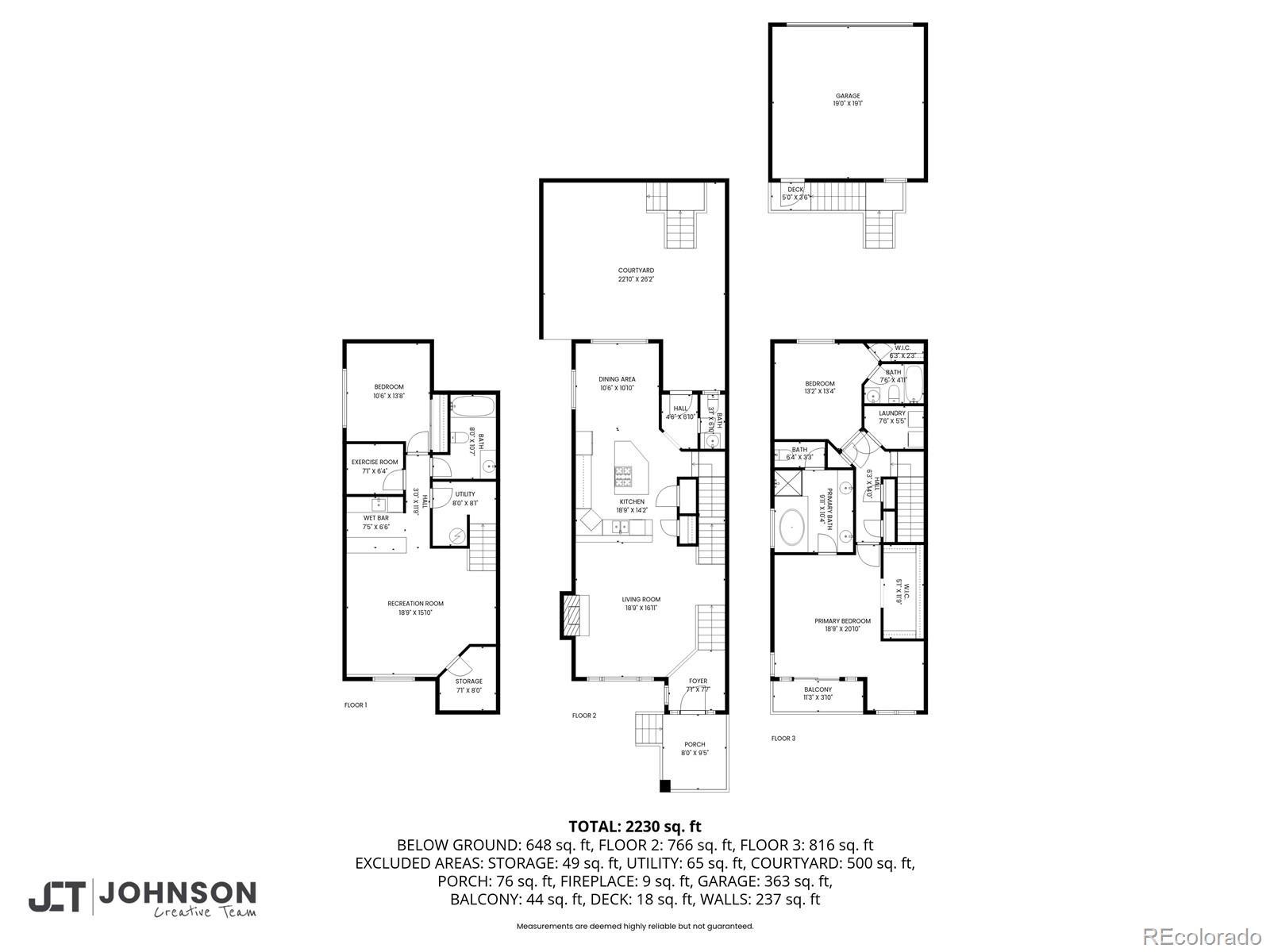Find us on...
Dashboard
- 3 Beds
- 4 Baths
- 2,419 Sqft
- .07 Acres
New Search X
2644 S Sherman Street
This stunning 3-bedroom, 4-bath duplex, built in 2006, combines modern updates with timeless design to create the perfect place to call home. A gracious foyer welcomes you into the open main level, where new hardwood floors flow throughout. The bright and spacious family room features tall ceilings and a gas fireplace, seamlessly connected to the chef’s kitchen with a large island, bar seating, 5-burner gas range, and stylish new lighting. The dining room offers space for dinner parties and gatherings, completing this open-concept layout. Upstairs, the primary suite is a true retreat with room for an office or sitting area, a private balcony, and a generous walk-in closet. The spa-like en-suite bath includes a soaking tub, dual vanities, and a large shower. A second bedroom with walk-in closet and en-suite bath completes the upper level. The basement is designed for entertaining with a media or game space, wet bar, conforming bedroom with egress window, full bathroom, and a bonus gym area. Outdoor living is equally inviting with a gated front lawn and the stamped concrete patio out back that is perfect for dining or relaxing. A detached 2-car garage with EV charging adds convenience to this exceptional home. Steps to Harvard Gulch Park and easy access to DU, shops, restaurants, and more, this home is ideal for everyone in every phase of life!
Listing Office: Coldwell Banker Realty 24 
Essential Information
- MLS® #7384972
- Price$799,900
- Bedrooms3
- Bathrooms4.00
- Full Baths3
- Half Baths1
- Square Footage2,419
- Acres0.07
- Year Built2006
- TypeResidential
- Sub-TypeSingle Family Residence
- StatusPending
Community Information
- Address2644 S Sherman Street
- SubdivisionHarvard Gulch
- CityDenver
- CountyDenver
- StateCO
- Zip Code80210
Amenities
- Parking Spaces2
- # of Garages2
Parking
Concrete, Exterior Access Door
Interior
- HeatingForced Air
- CoolingCentral Air
- FireplaceYes
- # of Fireplaces1
- FireplacesFamily Room, Gas, Insert
- StoriesTwo
Interior Features
Breakfast Bar, Built-in Features, Ceiling Fan(s), Eat-in Kitchen, Entrance Foyer, Five Piece Bath, Granite Counters, High Ceilings, Kitchen Island, Open Floorplan, Primary Suite, Radon Mitigation System, Solid Surface Counters, Walk-In Closet(s), Wet Bar
Appliances
Bar Fridge, Convection Oven, Cooktop, Dishwasher, Disposal, Dryer, Gas Water Heater, Microwave, Refrigerator, Self Cleaning Oven, Washer
Exterior
- Exterior FeaturesBalcony, Private Yard
- Lot DescriptionLevel
- RoofComposition
- FoundationSlab
Windows
Double Pane Windows, Window Coverings
School Information
- DistrictDenver 1
- ElementaryAsbury
- MiddleGrant
- HighSouth
Additional Information
- Date ListedOctober 2nd, 2025
- ZoningU-TU-B
Listing Details
 Coldwell Banker Realty 24
Coldwell Banker Realty 24
 Terms and Conditions: The content relating to real estate for sale in this Web site comes in part from the Internet Data eXchange ("IDX") program of METROLIST, INC., DBA RECOLORADO® Real estate listings held by brokers other than RE/MAX Professionals are marked with the IDX Logo. This information is being provided for the consumers personal, non-commercial use and may not be used for any other purpose. All information subject to change and should be independently verified.
Terms and Conditions: The content relating to real estate for sale in this Web site comes in part from the Internet Data eXchange ("IDX") program of METROLIST, INC., DBA RECOLORADO® Real estate listings held by brokers other than RE/MAX Professionals are marked with the IDX Logo. This information is being provided for the consumers personal, non-commercial use and may not be used for any other purpose. All information subject to change and should be independently verified.
Copyright 2025 METROLIST, INC., DBA RECOLORADO® -- All Rights Reserved 6455 S. Yosemite St., Suite 500 Greenwood Village, CO 80111 USA
Listing information last updated on December 24th, 2025 at 9:03pm MST.

