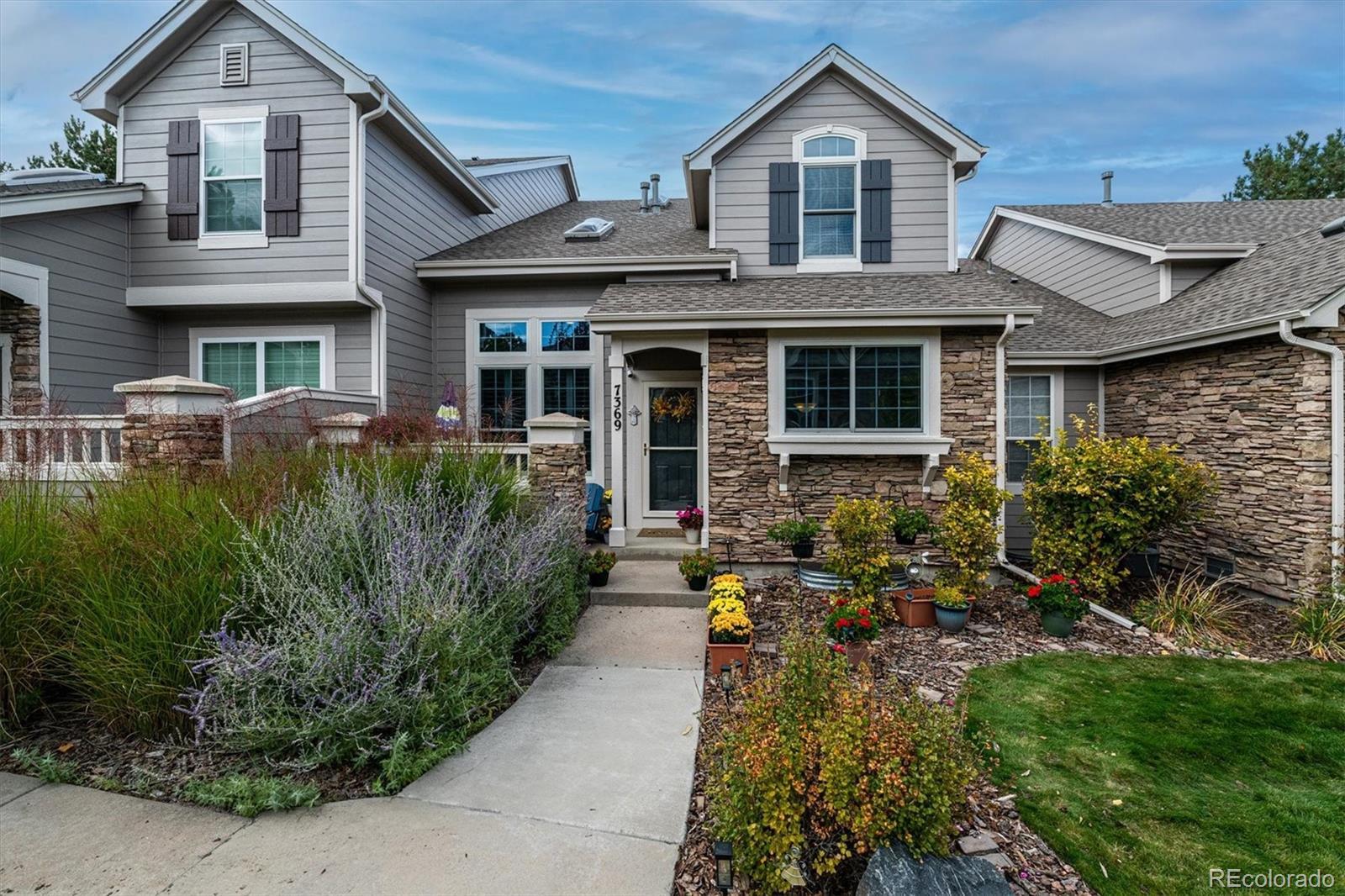Find us on...
Dashboard
- 3 Beds
- 4 Baths
- 2,338 Sqft
- .04 Acres
New Search X
7369 Norfolk Place
Step inside this beautifully maintained 3 bedroom + loft, 4 bathroom townhome offering the perfect blend of comfort, space, and low-maintenance living. From the moment you enter, you’ll love the vaulted ceilings, skylights, and expansive windows that fill the home with natural light. The kitchen features sleek quartz countertops, ample prep space, and a peninsula with seating for two, perfect for morning coffee or casual meals. The adjacent dining area easily accommodates a table for six and flows seamlessly into the inviting living area. Upstairs, you’ll find a spacious loft with a skylight making it ideal for a home office, reading nook, or play area along with the primary suite featuring two closets and a nice five-piece bath. A secondary bedroom and full bathroom complete the upper level. The finished basement offers incredible flexibility with a comfortable family room, additional bedroom, 3/4 bathroom, and a bonus flex space currently used as a workout area (also great for an office or hobby room). Enjoy the Colorado seasons from your charming front porch or take advantage of the community amenities which include a clubhouse, pool, and tennis courts. With exterior maintenance handled by the HOA, this home makes it easy to lock, leave, and live your best life. Additional highlights include a 2 car attached garage, easy access to parks, trails, and top-rated schools. Pride of ownership shines throughout and this Castle Pines gem is move-in ready.
Listing Office: eXp Realty, LLC 
Essential Information
- MLS® #7386031
- Price$550,000
- Bedrooms3
- Bathrooms4.00
- Full Baths2
- Half Baths1
- Square Footage2,338
- Acres0.04
- Year Built2001
- TypeResidential
- Sub-TypeTownhouse
- StyleContemporary
- StatusActive
Community Information
- Address7369 Norfolk Place
- SubdivisionCanterbury Park
- CityCastle Pines
- CountyDouglas
- StateCO
- Zip Code80108
Amenities
- Parking Spaces2
- ParkingConcrete, Oversized
- # of Garages2
Amenities
Clubhouse, Park, Playground, Pool, Tennis Court(s)
Interior
- HeatingForced Air
- CoolingCentral Air
- FireplaceYes
- # of Fireplaces1
- FireplacesGas
- StoriesTwo
Interior Features
Ceiling Fan(s), Five Piece Bath, High Ceilings, Open Floorplan, Pantry, Primary Suite, Quartz Counters, Smoke Free, Vaulted Ceiling(s), Walk-In Closet(s)
Appliances
Dishwasher, Disposal, Dryer, Gas Water Heater, Microwave, Oven, Range, Refrigerator, Self Cleaning Oven, Washer
Exterior
- Lot DescriptionMaster Planned
- RoofComposition
- FoundationSlab
Windows
Double Pane Windows, Skylight(s), Window Coverings
School Information
- DistrictDouglas RE-1
- ElementaryBuffalo Ridge
- MiddleRocky Heights
- HighRock Canyon
Additional Information
- Date ListedOctober 9th, 2025
Listing Details
 eXp Realty, LLC
eXp Realty, LLC
 Terms and Conditions: The content relating to real estate for sale in this Web site comes in part from the Internet Data eXchange ("IDX") program of METROLIST, INC., DBA RECOLORADO® Real estate listings held by brokers other than RE/MAX Professionals are marked with the IDX Logo. This information is being provided for the consumers personal, non-commercial use and may not be used for any other purpose. All information subject to change and should be independently verified.
Terms and Conditions: The content relating to real estate for sale in this Web site comes in part from the Internet Data eXchange ("IDX") program of METROLIST, INC., DBA RECOLORADO® Real estate listings held by brokers other than RE/MAX Professionals are marked with the IDX Logo. This information is being provided for the consumers personal, non-commercial use and may not be used for any other purpose. All information subject to change and should be independently verified.
Copyright 2025 METROLIST, INC., DBA RECOLORADO® -- All Rights Reserved 6455 S. Yosemite St., Suite 500 Greenwood Village, CO 80111 USA
Listing information last updated on October 22nd, 2025 at 5:48pm MDT.



































