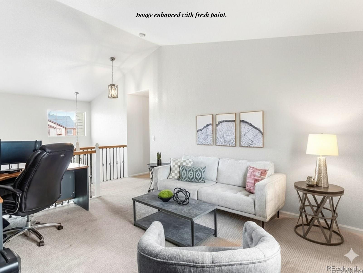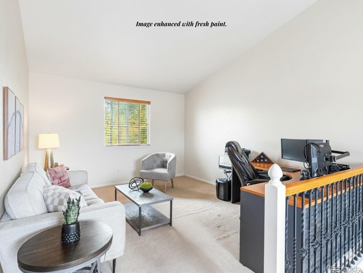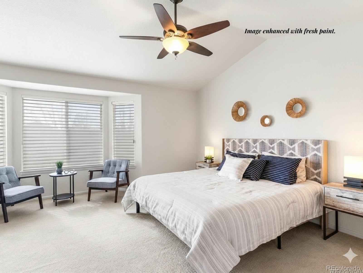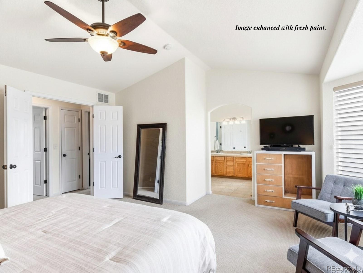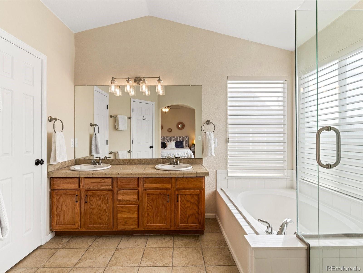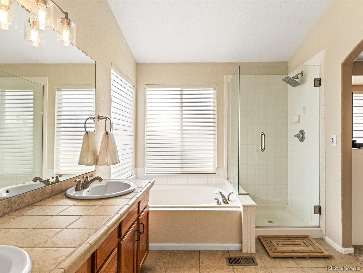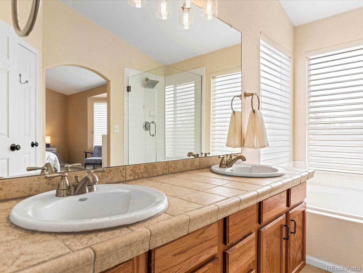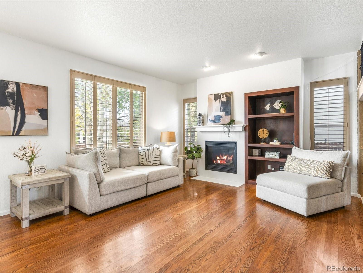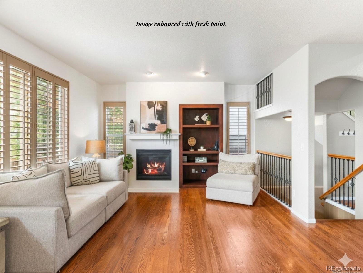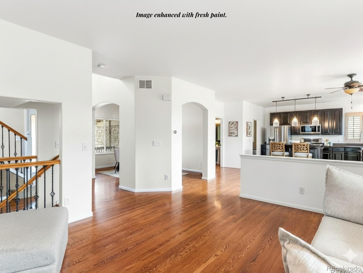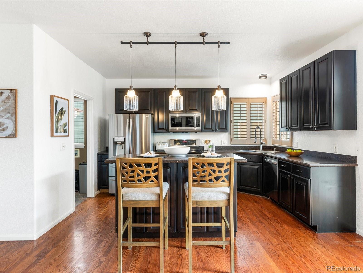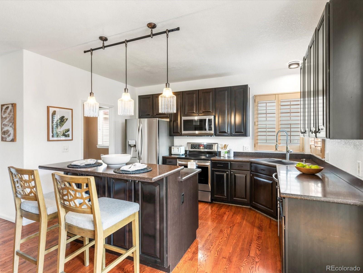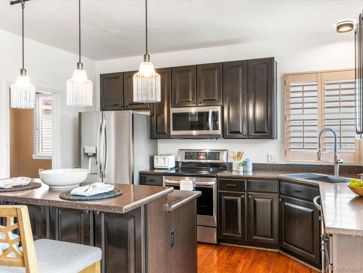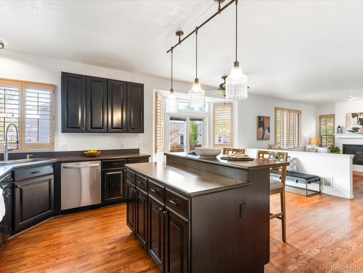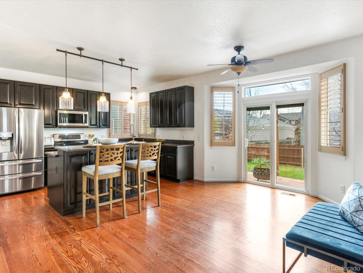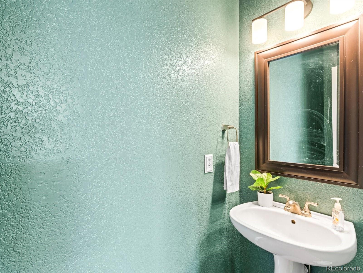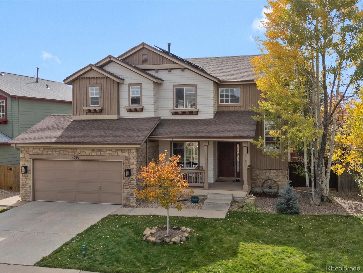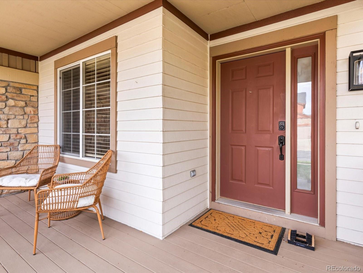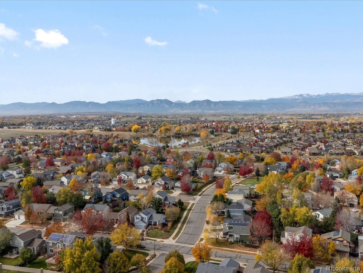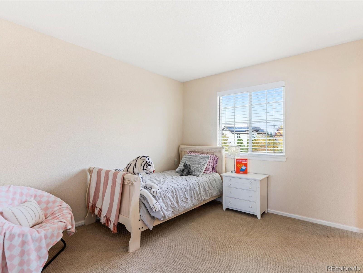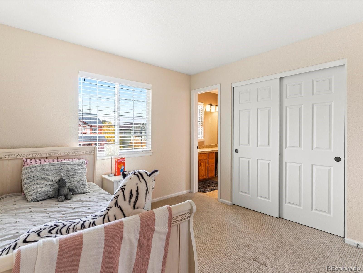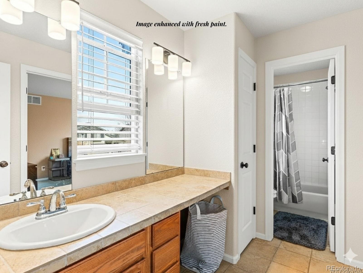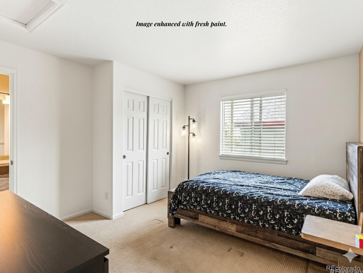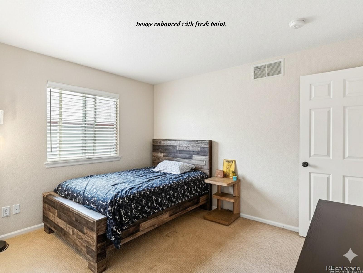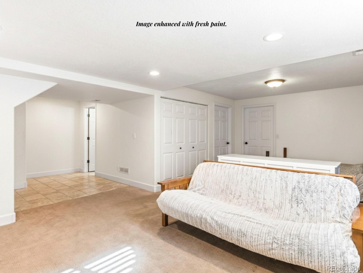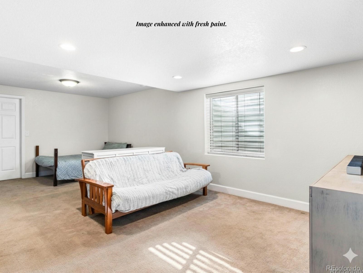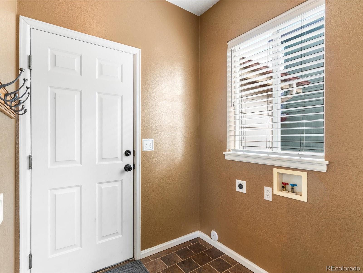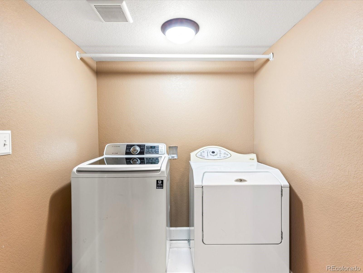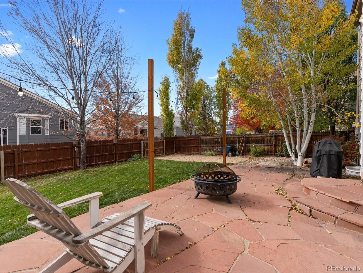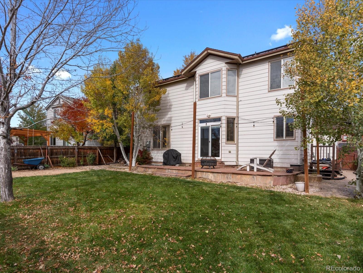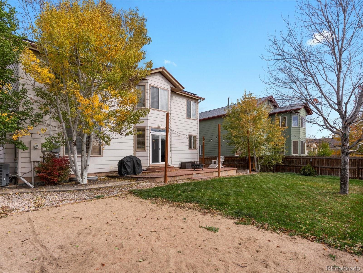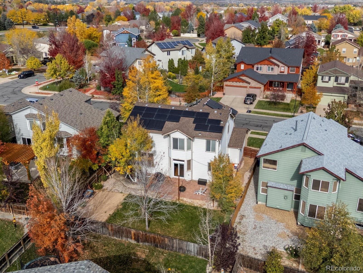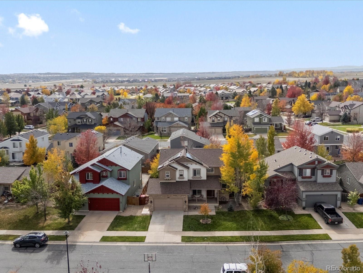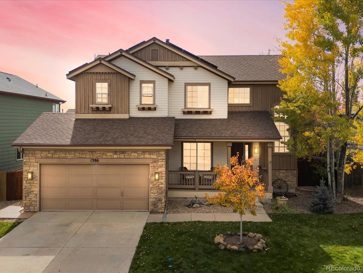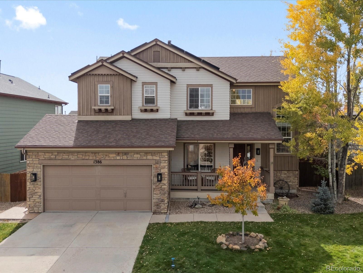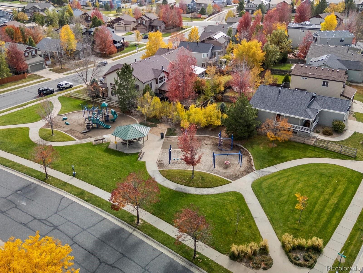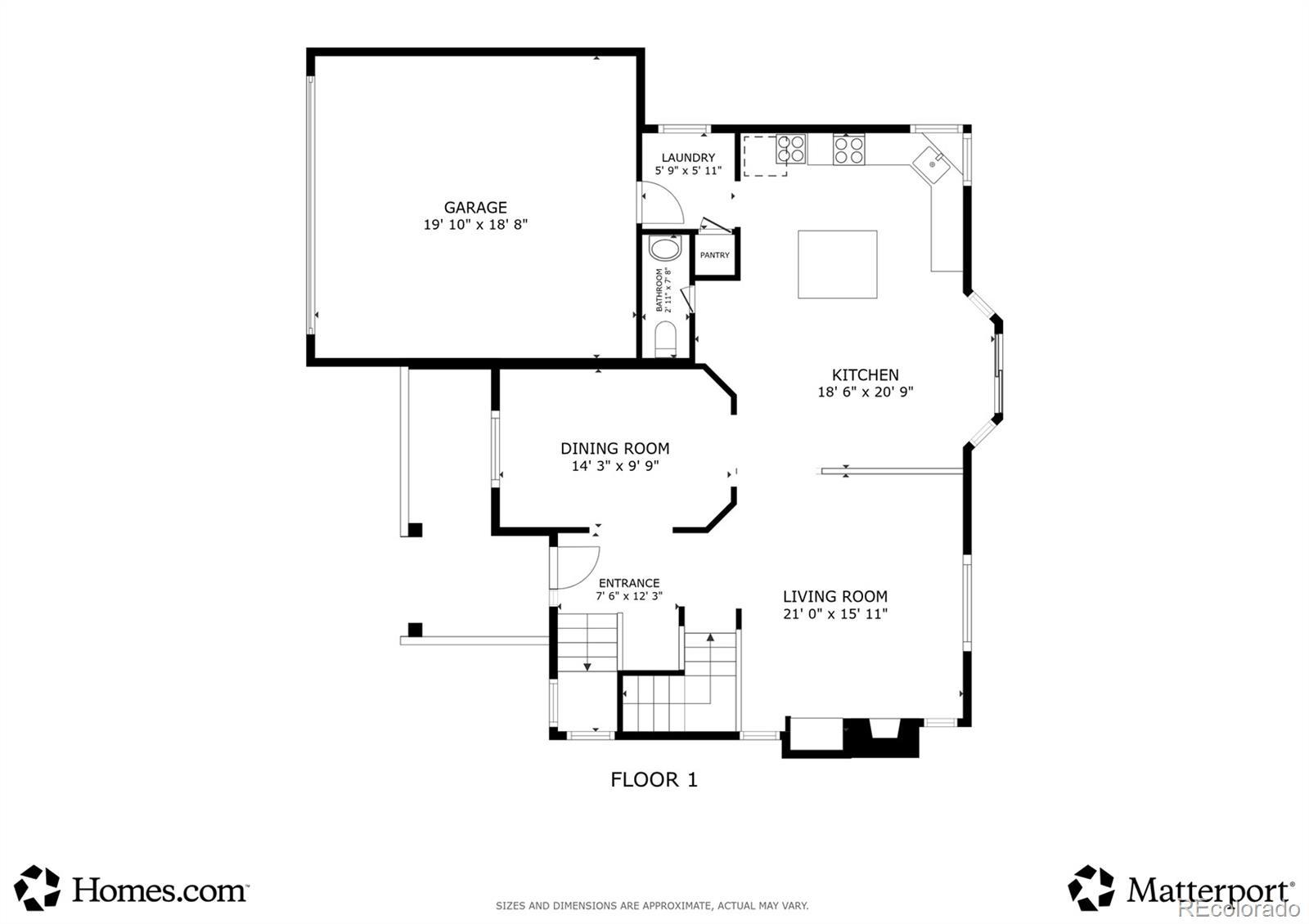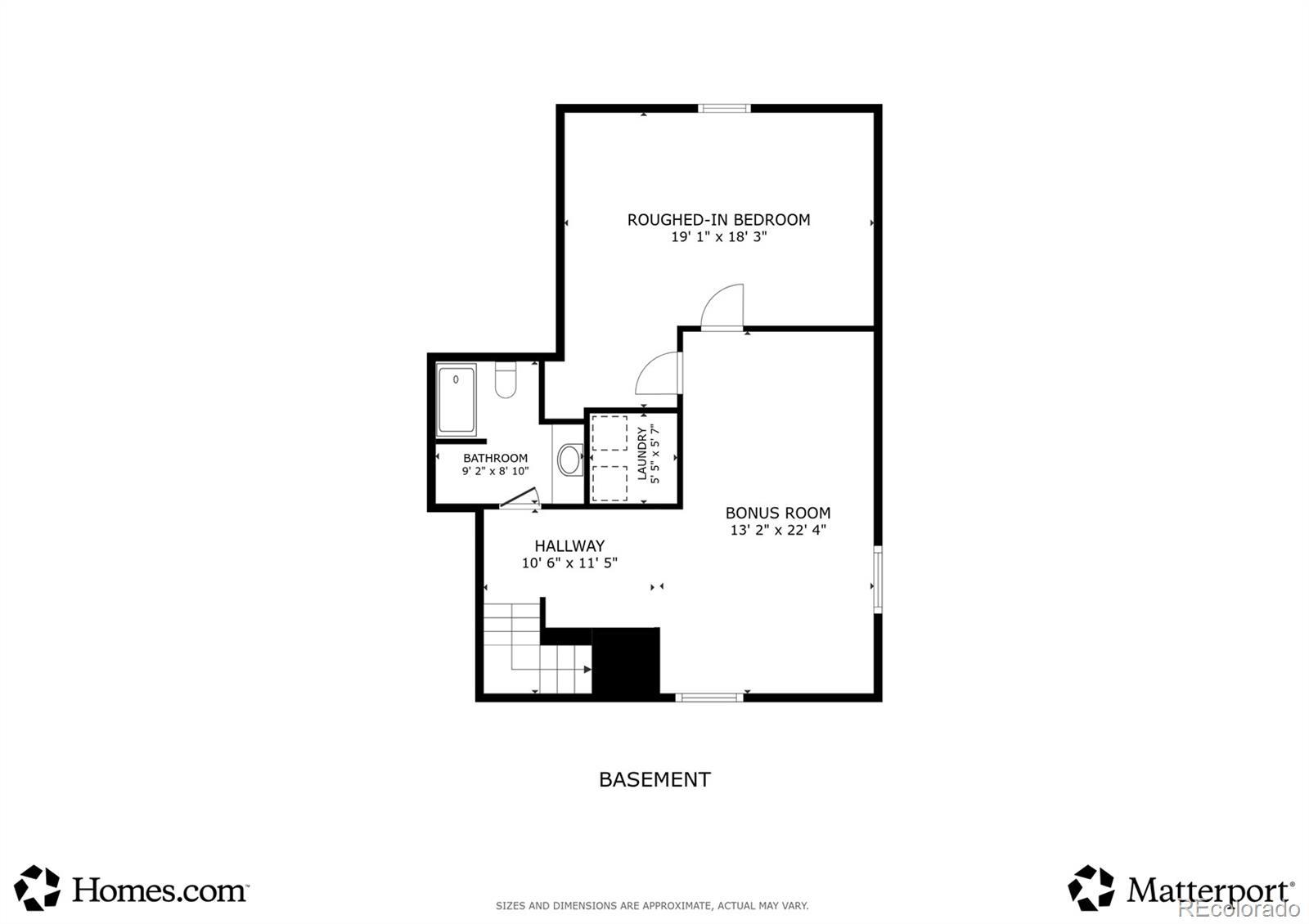Find us on...
Dashboard
- 4 Beds
- 4 Baths
- 2,555 Sqft
- .14 Acres
New Search X
1386 Avgare Way
Look what fresh paint can do!! Images virtually enhanced to show the possible change. Ask about a credit. PRICE IMPROVEMENT! New, improved price — now offering unbeatable value in Erie's most desirable area! Designed for those who love to cook, gather, and enjoy open, airy spaces, this home features a bright open floor plan, seamless flow, and stylish finishes that make everyday living and entertaining effortless. Experience Colorado living at its finest in this beautiful home in Erie’s quiet Canyon Creek neighborhood — with no metro district taxes! The updated kitchen is a dream for home cooks and bakers alike, showcasing 42” cabinets, solid-surface counters, stainless steel appliances, and generous prep and storage space — perfect for cooking, holiday baking, or hosting weekend brunches. Rich hardwood floors, upgraded plantation shutters, fresh paint, and elegant wrought iron details add warmth and character throughout the main level. Upstairs, you’ll love the loft with vaulted ceilings — an ideal flex space for a home office, playroom, or cozy movie nights. The spacious primary suite offers more vaulted ceilings, a five-piece bath, and walk-in closet. Two additional bedrooms share a convenient Jack-and-Jill bath. The finished basement extends your living potential — great for guests, multi-generational living, recreation, or home gym — complete with full bathroom, secondary laundry, and a framed bedroom ready for your finishing touch. Enjoy outdoor living on the flagstone patio surrounded by mature trees and generous yard space. Solar panels provide energy efficiency and help lower utility costs. Located in the heart of Erie — just minutes to Thomas Reservoir, trails, parks, and more. Plus, you're close to downtown Erie, the upcoming Erie Town Center (2027), and have easy access to Boulder, Broomfield, and Denver via I-25 and Hwy 287. Zoned for top-rated St. Vrain Valley Schools. Visit https://bit.ly/1386Avgare to explore the 3D tour.
Listing Office: Worth Clark Realty 
Essential Information
- MLS® #7386294
- Price$679,000
- Bedrooms4
- Bathrooms4.00
- Full Baths2
- Square Footage2,555
- Acres0.14
- Year Built2004
- TypeResidential
- Sub-TypeSingle Family Residence
- StatusActive
Community Information
- Address1386 Avgare Way
- SubdivisionCanyon Creek
- CityErie
- CountyBoulder
- StateCO
- Zip Code80516
Amenities
- AmenitiesPark, Playground, Trail(s)
- Parking Spaces2
- ParkingOversized
- # of Garages2
Interior
- HeatingForced Air
- CoolingCentral Air
- FireplaceYes
- # of Fireplaces1
- FireplacesGas, Living Room
- StoriesTwo
Interior Features
Breakfast Bar, Ceiling Fan(s), Eat-in Kitchen, Entrance Foyer, Five Piece Bath, High Speed Internet, In-Law Floorplan, Jack & Jill Bathroom, Kitchen Island, Open Floorplan, Pantry, Primary Suite, Radon Mitigation System, Smoke Free, Solid Surface Counters, Vaulted Ceiling(s), Walk-In Closet(s)
Appliances
Dishwasher, Disposal, Dryer, Microwave, Oven, Refrigerator, Washer
Exterior
- Exterior FeaturesPrivate Yard, Rain Gutters
- RoofComposition
Lot Description
Landscaped, Level, Many Trees, Sprinklers In Front, Sprinklers In Rear
Windows
Double Pane Windows, Egress Windows, Window Coverings
School Information
- DistrictSt. Vrain Valley RE-1J
- ElementaryRed Hawk
- MiddleErie
- HighErie
Additional Information
- Date ListedOctober 17th, 2025
Listing Details
 Worth Clark Realty
Worth Clark Realty
 Terms and Conditions: The content relating to real estate for sale in this Web site comes in part from the Internet Data eXchange ("IDX") program of METROLIST, INC., DBA RECOLORADO® Real estate listings held by brokers other than RE/MAX Professionals are marked with the IDX Logo. This information is being provided for the consumers personal, non-commercial use and may not be used for any other purpose. All information subject to change and should be independently verified.
Terms and Conditions: The content relating to real estate for sale in this Web site comes in part from the Internet Data eXchange ("IDX") program of METROLIST, INC., DBA RECOLORADO® Real estate listings held by brokers other than RE/MAX Professionals are marked with the IDX Logo. This information is being provided for the consumers personal, non-commercial use and may not be used for any other purpose. All information subject to change and should be independently verified.
Copyright 2025 METROLIST, INC., DBA RECOLORADO® -- All Rights Reserved 6455 S. Yosemite St., Suite 500 Greenwood Village, CO 80111 USA
Listing information last updated on December 5th, 2025 at 8:48am MST.

